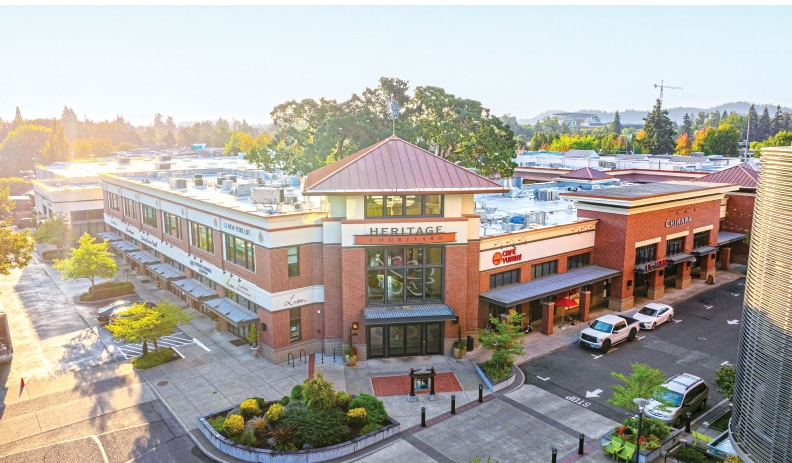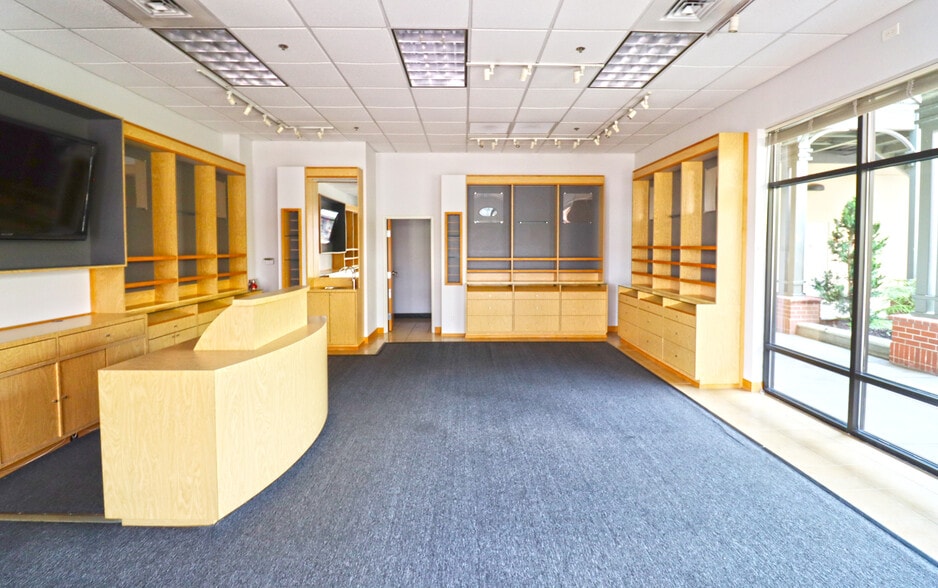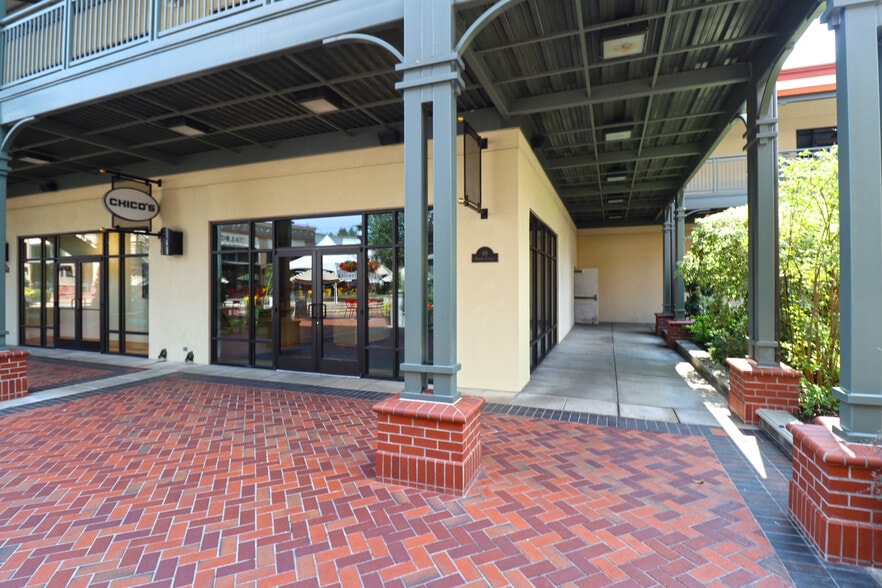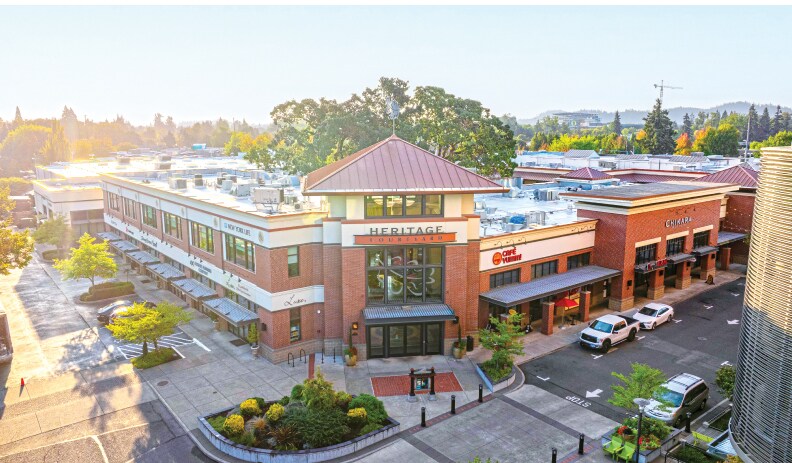Your email has been sent.
HIGHLIGHTS
- Prime corner location with excellent visibility and natural light
- Join popular neighbors like Sabai, Chapala’s, Chico’s, Talbots, and Elizabeth’s Wine Lounge
- Surrounded by strong demographics, daily foot traffic, and nearby employers & events (PeaceHealth, UO, Autzen Stadium, Hayward Field)
- Outdoor patio adjacent to space – perfect for seating or displays
- Located within Oakway Center, anchored by Trader Joe’s, Nordstrom Rack, and Hyatt Place Eugene
- Easy access from Coburg Road (45,000 AADT) and Oakway Road (18,000 AADT)
SPACE AVAILABILITY (1)
Display Rental Rate as
- SPACE
- SIZE
- TERM
- RENTAL RATE
- RENT TYPE
| Space | Size | Term | Rental Rate | Rent Type | ||
| 1st Floor, Ste 48 | 669 SF | Negotiable | Upon Request Upon Request Upon Request Upon Request | TBD |
85-95 Oakway Rd - 1st Floor - Ste 48
Approximately 669 SF of premier retail space available in Oakway Center’s Heritage Courtyard. The space offers an open floor plan with built-in storage, large storefront windows, and an outdoor patio. Contact brokers for lease rate.
- Fully Built-Out as Standard Retail Space
- Space is in Excellent Condition
- 669 SF - Open layout with built-in storage
- Private outdoor seating area
- Corner location with large storefront windows
- Vibrant daily foot traffic
Rent Types
The rent amount and type that the tenant (lessee) will be responsible to pay to the landlord (lessor) throughout the lease term is negotiated prior to both parties signing a lease agreement. The rent type will vary depending upon the services provided. For example, triple net rents are typically lower than full service rents due to additional expenses the tenant is required to pay in addition to the base rent. Contact the listing broker for a full understanding of any associated costs or additional expenses for each rent type.
1. Full Service: A rental rate that includes normal building standard services as provided by the landlord within a base year rental.
2. Double Net (NN): Tenant pays for only two of the building expenses; the landlord and tenant determine the specific expenses prior to signing the lease agreement.
3. Triple Net (NNN): A lease in which the tenant is responsible for all expenses associated with their proportional share of occupancy of the building.
4. Modified Gross: Modified Gross is a general type of lease rate where typically the tenant will be responsible for their proportional share of one or more of the expenses. The landlord will pay the remaining expenses. See the below list of common Modified Gross rental rate structures: 4. Plus All Utilities: A type of Modified Gross Lease where the tenant is responsible for their proportional share of utilities in addition to the rent. 4. Plus Cleaning: A type of Modified Gross Lease where the tenant is responsible for their proportional share of cleaning in addition to the rent. 4. Plus Electric: A type of Modified Gross Lease where the tenant is responsible for their proportional share of the electrical cost in addition to the rent. 4. Plus Electric & Cleaning: A type of Modified Gross Lease where the tenant is responsible for their proportional share of the electrical and cleaning cost in addition to the rent. 4. Plus Utilities and Char: A type of Modified Gross Lease where the tenant is responsible for their proportional share of the utilities and cleaning cost in addition to the rent. 4. Industrial Gross: A type of Modified Gross lease where the tenant pays one or more of the expenses in addition to the rent. The landlord and tenant determine these prior to signing the lease agreement.
5. Tenant Electric: The landlord pays for all services and the tenant is responsible for their usage of lights and electrical outlets in the space they occupy.
6. Negotiable or Upon Request: Used when the leasing contact does not provide the rent or service type.
7. TBD: To be determined; used for buildings for which no rent or service type is known, commonly utilized when the buildings are not yet built.
SITE PLAN
SELECT TENANTS AT OAKWAY CENTER
- TENANT
- DESCRIPTION
- US LOCATIONS
- REACH
- Burch's Shoes
- Shoes
- 2
- Regional
- Nordstrom Rack
- Dept Store
- 368
- National
- Old Navy
- Unisex Apparel
- 1,355
- International
- Orangetheory Fitness
- Fitness
- 1,593
- International
- Pottery Barn
- Home Accessories
- 194
- International
- Trader Joe's
- Supermarket
- 721
- National
| TENANT | DESCRIPTION | US LOCATIONS | REACH |
| Burch's Shoes | Shoes | 2 | Regional |
| Nordstrom Rack | Dept Store | 368 | National |
| Old Navy | Unisex Apparel | 1,355 | International |
| Orangetheory Fitness | Fitness | 1,593 | International |
| Pottery Barn | Home Accessories | 194 | International |
| Trader Joe's | Supermarket | 721 | National |
PROPERTY FACTS
ABOUT THE PROPERTY
Oakway Center – Eugene, Oregon Eugene’s premier open-air shopping destination offering a mix of fashion, dining, fitness, medical, and personal services in a vibrant, walkable environment. Anchored by Trader Joe’s, Nordstrom Rack, Hyatt Place Hotel, and REI (coming soon), Oakway Center attracts consistent foot traffic from local residents, University of Oregon students, and area professionals. Located at the intersection of Coburg Road (45,000 AADT) and Oakway Road (18,000 AADT), the center features upscale retailers, popular restaurants, and year-round community activity. Surrounded by high-income neighborhoods, major employers like PeaceHealth, and Eugene’s largest recreation and sporting venues, Oakway Center remains a regional destination for shopping, dining, and entertainment.
- Enclosed Mall
NEARBY MAJOR RETAILERS










Presented by

Oakway Center | 95 Oakway Rd
Hmm, there seems to have been an error sending your message. Please try again.
Thanks! Your message was sent.











