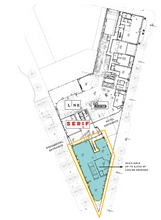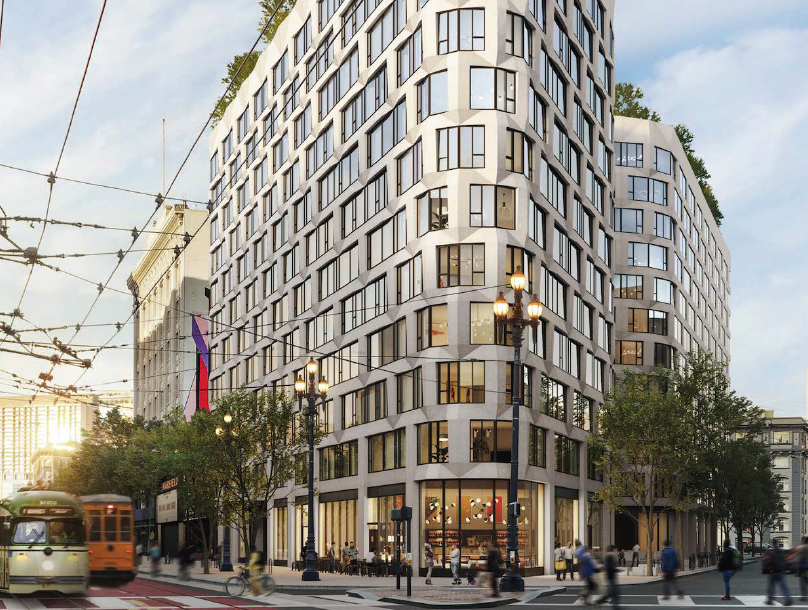
This feature is unavailable at the moment.
We apologize, but the feature you are trying to access is currently unavailable. We are aware of this issue and our team is working hard to resolve the matter.
Please check back in a few minutes. We apologize for the inconvenience.
- LoopNet Team
thank you

Your email has been sent!
Serif 950-974 Market St
6,000 SF of Retail Space Available in San Francisco, CA 94102
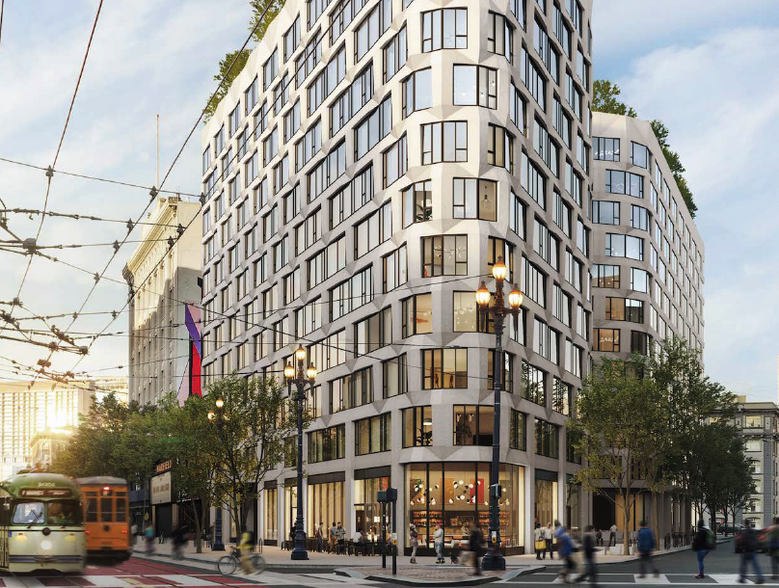
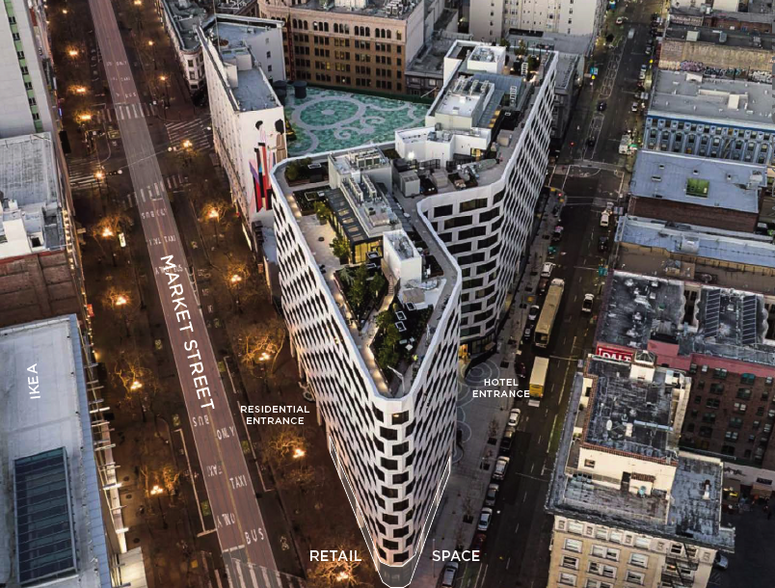
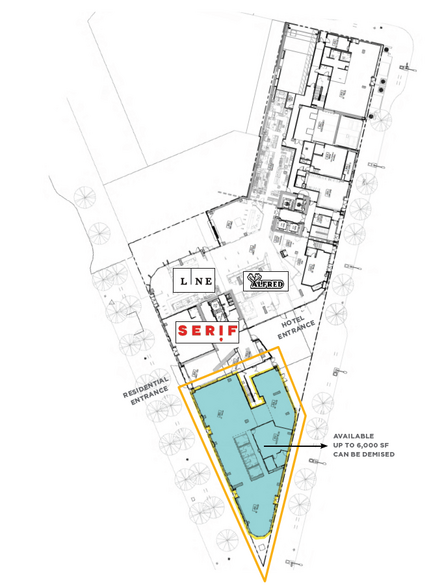
Highlights
- Anchor by 242 condominiums and the 236-room Line Hotel, part of the MCG/ Soho House family
- Flexible floor plan can accommodate one or several concepts
- Over 200 linear feet of street frontage
all available space(1)
Display Rental Rate as
- Space
- Size
- Term
- Rental Rate
- Space Use
- Condition
- Available
The Serif is a transformative project located on a commanding corner on the San Francisco Market Street corridor. The available space consists of 6,000 SF and is complimented with 242 residential condominiums, the 250-room LINE Hotel, and a dedicated non-profit space. Combined with ample outdoor, publicly accessible open areas, this community-oriented development will enliven the neighborhood, activate the public realm, and provide gathering and employment opportunities for the community. The striking 12-story building is the result of a collaboration between conceptual architect Bjarke Ingels Group of Denmark, interior architect IwamotoScott of San Francisco, and architect of record Handel Architects of San Francisco. The result is unlike anything in The City, in form, in color, and in style. The bright white, textured facade takes cues from contemporary architecture, while the flatiron at Market and Turk Streets recalls early 20th century San Francisco. Also noteworthy is the variety of window shapes and sizes, connecting the building interior with the surrounding area. FEATURES: • Up to 6,000 square feet available (can be demised) • Seeking the next retailers • Landlord will consider warm shell delivery • Anchor by 242 condominiums and the 236-room Line Hotel, part of the MCG/ Soho House family • Over 200 linear feet of street frontage • Huge windows and ceilings • Flexible floor plan can accommodate one or several concepts • Restaurant-ready space / Type I Hood with 5,000 CFM duct
- Fully Built-Out as a Restaurant or Café Space
- Up to 6,000 square feet available (can be demised)
- Landlord will consider warm shell delivery
- Highly Desirable End Cap Space
- Seeking “the next’ retailers
| Space | Size | Term | Rental Rate | Space Use | Condition | Available |
| 1st Floor, Ste 950 | 6,000 SF | Negotiable | Upon Request Upon Request Upon Request Upon Request | Retail | Full Build-Out | Now |
1st Floor, Ste 950
| Size |
| 6,000 SF |
| Term |
| Negotiable |
| Rental Rate |
| Upon Request Upon Request Upon Request Upon Request |
| Space Use |
| Retail |
| Condition |
| Full Build-Out |
| Available |
| Now |
1st Floor, Ste 950
| Size | 6,000 SF |
| Term | Negotiable |
| Rental Rate | Upon Request |
| Space Use | Retail |
| Condition | Full Build-Out |
| Available | Now |
The Serif is a transformative project located on a commanding corner on the San Francisco Market Street corridor. The available space consists of 6,000 SF and is complimented with 242 residential condominiums, the 250-room LINE Hotel, and a dedicated non-profit space. Combined with ample outdoor, publicly accessible open areas, this community-oriented development will enliven the neighborhood, activate the public realm, and provide gathering and employment opportunities for the community. The striking 12-story building is the result of a collaboration between conceptual architect Bjarke Ingels Group of Denmark, interior architect IwamotoScott of San Francisco, and architect of record Handel Architects of San Francisco. The result is unlike anything in The City, in form, in color, and in style. The bright white, textured facade takes cues from contemporary architecture, while the flatiron at Market and Turk Streets recalls early 20th century San Francisco. Also noteworthy is the variety of window shapes and sizes, connecting the building interior with the surrounding area. FEATURES: • Up to 6,000 square feet available (can be demised) • Seeking the next retailers • Landlord will consider warm shell delivery • Anchor by 242 condominiums and the 236-room Line Hotel, part of the MCG/ Soho House family • Over 200 linear feet of street frontage • Huge windows and ceilings • Flexible floor plan can accommodate one or several concepts • Restaurant-ready space / Type I Hood with 5,000 CFM duct
- Fully Built-Out as a Restaurant or Café Space
- Highly Desirable End Cap Space
- Up to 6,000 square feet available (can be demised)
- Seeking “the next’ retailers
- Landlord will consider warm shell delivery
SITE PLAN
PROPERTY FACTS FOR 950-974 Market St , San Francisco, CA 94102
| Property Type | Multifamily | Building Size | 332,244 SF |
| Property Subtype | Apartment | Year Built | 2021 |
| Apartment Style | Mid Rise |
| Property Type | Multifamily |
| Property Subtype | Apartment |
| Apartment Style | Mid Rise |
| Building Size | 332,244 SF |
| Year Built | 2021 |
About the Property
The Serif is a transformative project located on a commanding corner on San Francisco’s iconic Market Street corridor. The available space consists of 6,000 SF and is complimented with 242 residential condominiums, the 250-room LINE Hotel, and a dedicated non-profit space. Combined with ample outdoor, publicly accessible open areas, this community-oriented development will enliven the neighborhood, activate the public realm, and provide gathering and employment opportunities for the community. The striking 12-story building is the result of a collaboration between conceptual architect Bjarke Ingels Group of Denmark, interior architect IwamotoScott of San Francisco, and architect of record Handel Architects of San Francisco. The result is unlike anything in The City—in form, in color, in style. The bright white, textured facade takes cues from contemporary architecture, while the flatiron at Market and Turk Streets recalls early 20th century San Francisco. Also noteworthy is the variety of window shapes and sizes, connecting the building’s interior with the surrounding area.
Features and Amenities
- 24 Hour Access
- Clubhouse
- Fitness Center
- Grill
- On-Site Retail
- Pet Play Area
- Roof Terrace
- Elevator
- Pet Washing Station
Nearby Major Retailers










Presented by

Serif | 950-974 Market St
Hmm, there seems to have been an error sending your message. Please try again.
Thanks! Your message was sent.



