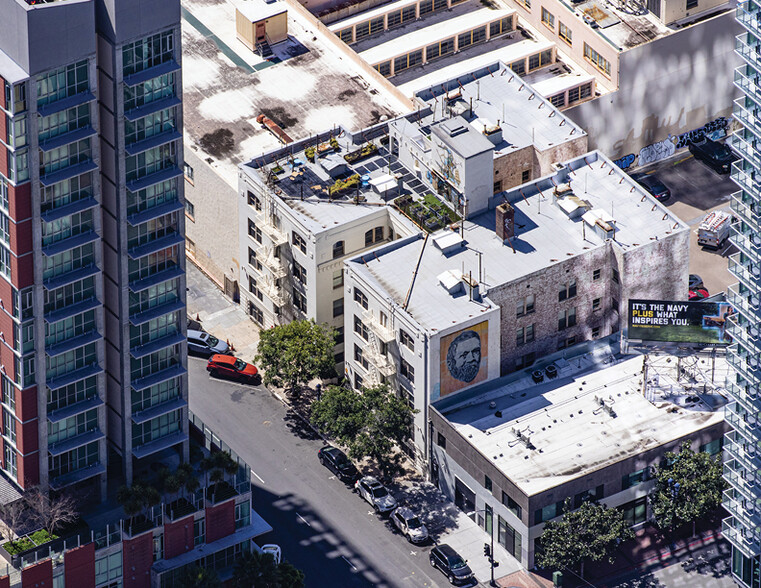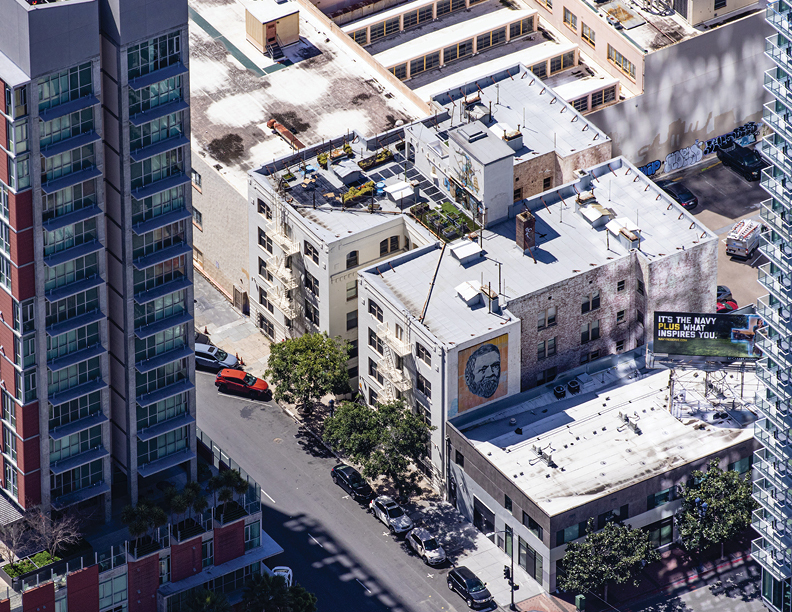
950 9th Ave | San Diego, CA 92101
This feature is unavailable at the moment.
We apologize, but the feature you are trying to access is currently unavailable. We are aware of this issue and our team is working hard to resolve the matter.
Please check back in a few minutes. We apologize for the inconvenience.
- LoopNet Team
This Multifamily Property is no longer advertised on LoopNet.com.
950 9th Ave
San Diego, CA 92101
Carnegie Apartments · Multifamily Property For Sale · 61 Units

PROPERTY FACTS
| No. Units | 61 | Lot Size | 0.23 AC |
| Property Type | Multifamily | Building Size | 37,593 SF |
| Property Subtype | Apartment | No. Stories | 5 |
| Apartment Style | Mid Rise | Year Built | 1912 |
| Building Class | B |
| No. Units | 61 |
| Property Type | Multifamily |
| Property Subtype | Apartment |
| Apartment Style | Mid Rise |
| Building Class | B |
| Lot Size | 0.23 AC |
| Building Size | 37,593 SF |
| No. Stories | 5 |
| Year Built | 1912 |
UNIT AMENITIES
- Cable Ready
- Crown Molding
- Hardwood Floors
- Range
- Tub/Shower
- Grill
- Deck
- Garden
- Patio
SITE AMENITIES
- 24 Hour Access
- Controlled Access
- Fitness Center
- Laundry Facilities
- Bicycle Storage
- Community-Wide WiFi
UNIT MIX INFORMATION
| DESCRIPTION | NO. UNITS | AVG. RENT/MO | SF |
|---|---|---|---|
| Studios | 48 | $1,694 | 397 |
| 1+1 | 13 | $1,981 | 551 |
PROPERTY TAXES
| Parcel Number | 534-323-03 | Improvements Assessment | $1,486,211 |
| Land Assessment | $2,229,315 | Total Assessment | $3,715,526 |
PROPERTY TAXES
Parcel Number
534-323-03
Land Assessment
$2,229,315
Improvements Assessment
$1,486,211
Total Assessment
$3,715,526
ZONING
| Zoning Code | RCX, San Diego |
| RCX, San Diego |
Listing ID: 31513313
Date on Market: 4/15/2024
Last Updated:
Address: 950 9th Ave, San Diego, CA 92101
The Marina District Multifamily Property at 950 9th Ave, San Diego, CA 92101 is no longer being advertised on LoopNet.com. Contact the broker for information on availability.
MULTIFAMILY PROPERTIES IN NEARBY NEIGHBORHOODS
- North Park Apartment Buildings
- Bankers Hill Apartment Buildings
- Normal Heights Apartment Buildings
- Point Loma Heights Apartment Buildings
- Uptown San Diego Apartment Buildings
- Mission Beach Apartment Buildings
- Golden Hill Apartment Buildings
- Hillcrest Apartment Buildings
- Corridor Apartment Buildings
- North Chula Vista Apartment Buildings
- Mountain View Apartment Buildings
- Lincoln Park Apartment Buildings
- El Cerrito Apartment Buildings
- La Playa Apartment Buildings
- Marina District Apartment Buildings
NEARBY LISTINGS
- 4473 30th St, San Diego CA
- 1227 Coolidge Ave, National City CA
- 633 Pennsylvania Ave, San Diego CA
- 4534 39th St, San Diego CA
- 3016 Suncrest Dr, San Diego CA
- 4130 35th St, San Diego CA
- 3607 Logan Ave, San Diego CA
- 303 Thorn St, San Diego CA
- 2126-2124 San Clemente St, San Diego CA
- 5747 Lauretta St, San Diego CA
- 4575 North Ave, San Diego CA
- 630 W Washington St, San Diego CA
- 913 25th St, San Diego CA
- 3151-3157 Adams Ave, San Diego CA
- 243-249 San Jacinto Dr, San Diego CA
1 of 1
VIDEOS
3D TOUR
PHOTOS
STREET VIEW
STREET
MAP

Thank you for your feedback.
Please Share Your Feedback
We welcome any feedback on how we can improve LoopNet to better serve your needs.X
{{ getErrorText(feedbackForm.starRating, 'rating') }}
255 character limit ({{ remainingChars() }} characters remainingover)
{{ getErrorText(feedbackForm.msg, 'rating') }}
{{ getErrorText(feedbackForm.fname, 'first name') }}
{{ getErrorText(feedbackForm.lname, 'last name') }}
{{ getErrorText(feedbackForm.phone, 'phone number') }}
{{ getErrorText(feedbackForm.phonex, 'phone extension') }}
{{ getErrorText(feedbackForm.email, 'email address') }}
You can provide feedback any time using the Help button at the top of the page.
