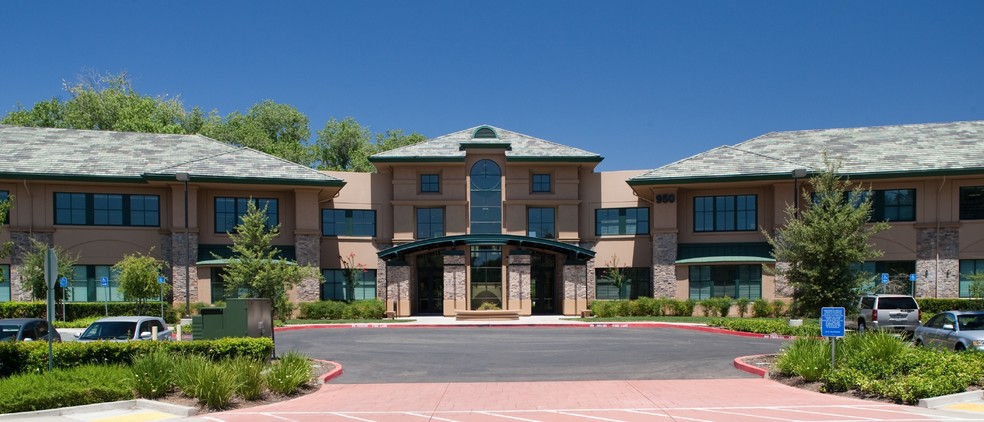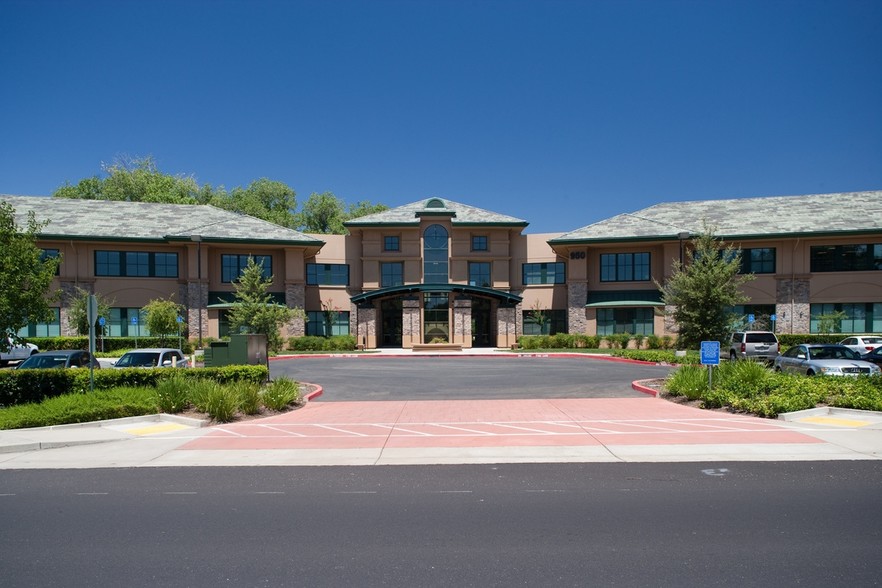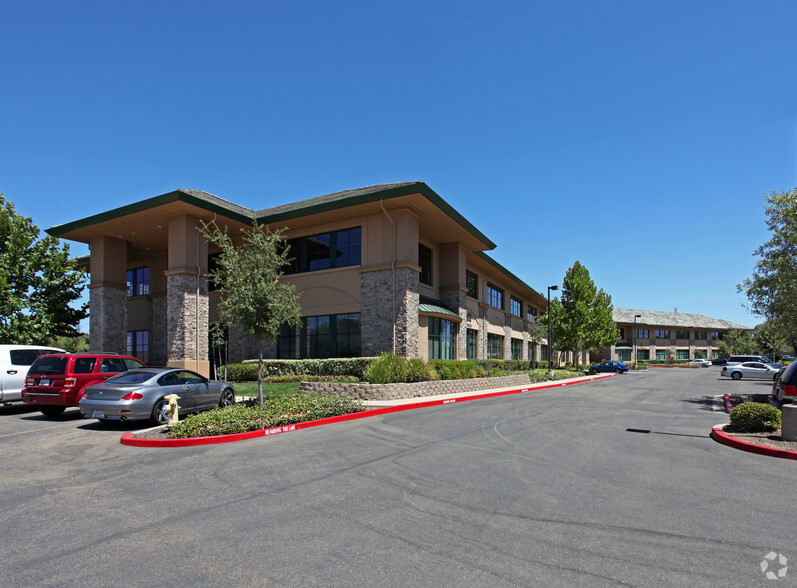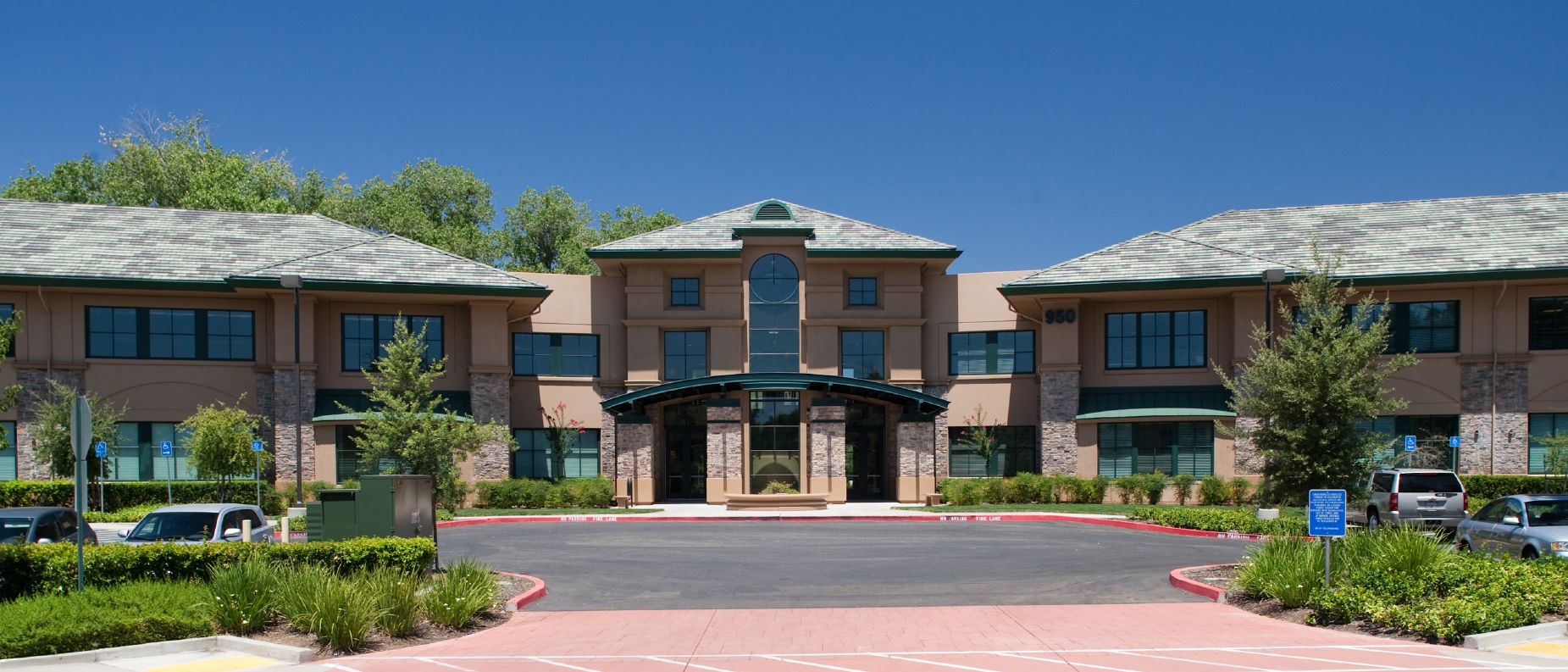
This feature is unavailable at the moment.
We apologize, but the feature you are trying to access is currently unavailable. We are aware of this issue and our team is working hard to resolve the matter.
Please check back in a few minutes. We apologize for the inconvenience.
- LoopNet Team
thank you

Your email has been sent!
Glenn Drive Technology Park 950 Glenn Dr
1,026 - 20,221 SF of 4-Star Office Space Available in Folsom, CA 95630



Highlights
- Great visibility
- Abundant Parking
- Easy Access to HWY 50
- High Quality Building Finishes
- Close Proximity to Shopping
all available spaces(6)
Display Rental Rate as
- Space
- Size
- Term
- Rental Rate
- Space Use
- Condition
- Available
- Rate includes utilities, building services and property expenses
- Fits 20 - 61 People
- Space is in Excellent Condition
- Mostly Open Floor Plan Layout
- Finished Ceilings: 10’
$75.00/USF TI Allowance
- Rate includes utilities, building services and property expenses
- Finished Ceilings: 9’
- Fits 11 - 33 People
- Rate includes utilities, building services and property expenses
- Fits 7 - 22 People
- Rate includes utilities, building services and property expenses
- Fits 6 - 17 People
65,500 SF Class-A office space +/- 4,051 SF (divisible) Available The latest energy efficiency, high speed data cabling, security and after-hours key access Within walking distance of Sacramento Light Rail service Professionally managed and maintained High-end Class-A finishes On-site shower facilities $50/SF TI allowance included at the quoted rate Close proximity to numerous amenities Central Folsom location Convenient Hwy. 50 access via Folsom Blvd. & Prairie City Rd.
- Rate includes utilities, building services and property expenses
- Fits 7 - 23 People
- Rate includes utilities, building services and property expenses
- Fits 3 - 9 People
| Space | Size | Term | Rental Rate | Space Use | Condition | Available |
| 1st Floor, Ste 160 | 7,610 SF | Negotiable | $25.20 /SF/YR $2.10 /SF/MO $191,772 /YR $15,981 /MO | Office | Full Build-Out | Now |
| 2nd Floor, Ste 210 | 4,051 SF | Negotiable | $25.20 /SF/YR $2.10 /SF/MO $102,085 /YR $8,507 /MO | Office | Shell Space | Now |
| 2nd Floor, Ste 245 | 2,670 SF | Negotiable | $25.20 /SF/YR $2.10 /SF/MO $67,284 /YR $5,607 /MO | Office | - | Now |
| 2nd Floor, Ste 265 | 2,085 SF | Negotiable | $25.20 /SF/YR $2.10 /SF/MO $52,542 /YR $4,379 /MO | Office | - | Now |
| 2nd Floor, Ste 270 | 2,779 SF | 1-5 Years | $25.20 /SF/YR $2.10 /SF/MO $70,031 /YR $5,836 /MO | Office | Shell Space | Now |
| 2nd Floor, Ste 285 | 1,026 SF | Negotiable | $25.20 /SF/YR $2.10 /SF/MO $25,855 /YR $2,155 /MO | Office | - | Now |
1st Floor, Ste 160
| Size |
| 7,610 SF |
| Term |
| Negotiable |
| Rental Rate |
| $25.20 /SF/YR $2.10 /SF/MO $191,772 /YR $15,981 /MO |
| Space Use |
| Office |
| Condition |
| Full Build-Out |
| Available |
| Now |
2nd Floor, Ste 210
| Size |
| 4,051 SF |
| Term |
| Negotiable |
| Rental Rate |
| $25.20 /SF/YR $2.10 /SF/MO $102,085 /YR $8,507 /MO |
| Space Use |
| Office |
| Condition |
| Shell Space |
| Available |
| Now |
2nd Floor, Ste 245
| Size |
| 2,670 SF |
| Term |
| Negotiable |
| Rental Rate |
| $25.20 /SF/YR $2.10 /SF/MO $67,284 /YR $5,607 /MO |
| Space Use |
| Office |
| Condition |
| - |
| Available |
| Now |
2nd Floor, Ste 265
| Size |
| 2,085 SF |
| Term |
| Negotiable |
| Rental Rate |
| $25.20 /SF/YR $2.10 /SF/MO $52,542 /YR $4,379 /MO |
| Space Use |
| Office |
| Condition |
| - |
| Available |
| Now |
2nd Floor, Ste 270
| Size |
| 2,779 SF |
| Term |
| 1-5 Years |
| Rental Rate |
| $25.20 /SF/YR $2.10 /SF/MO $70,031 /YR $5,836 /MO |
| Space Use |
| Office |
| Condition |
| Shell Space |
| Available |
| Now |
2nd Floor, Ste 285
| Size |
| 1,026 SF |
| Term |
| Negotiable |
| Rental Rate |
| $25.20 /SF/YR $2.10 /SF/MO $25,855 /YR $2,155 /MO |
| Space Use |
| Office |
| Condition |
| - |
| Available |
| Now |
1st Floor, Ste 160
| Size | 7,610 SF |
| Term | Negotiable |
| Rental Rate | $25.20 /SF/YR |
| Space Use | Office |
| Condition | Full Build-Out |
| Available | Now |
- Rate includes utilities, building services and property expenses
- Mostly Open Floor Plan Layout
- Fits 20 - 61 People
- Finished Ceilings: 10’
- Space is in Excellent Condition
2nd Floor, Ste 210
| Size | 4,051 SF |
| Term | Negotiable |
| Rental Rate | $25.20 /SF/YR |
| Space Use | Office |
| Condition | Shell Space |
| Available | Now |
$75.00/USF TI Allowance
- Rate includes utilities, building services and property expenses
- Fits 11 - 33 People
- Finished Ceilings: 9’
2nd Floor, Ste 245
| Size | 2,670 SF |
| Term | Negotiable |
| Rental Rate | $25.20 /SF/YR |
| Space Use | Office |
| Condition | - |
| Available | Now |
- Rate includes utilities, building services and property expenses
- Fits 7 - 22 People
2nd Floor, Ste 265
| Size | 2,085 SF |
| Term | Negotiable |
| Rental Rate | $25.20 /SF/YR |
| Space Use | Office |
| Condition | - |
| Available | Now |
- Rate includes utilities, building services and property expenses
- Fits 6 - 17 People
2nd Floor, Ste 270
| Size | 2,779 SF |
| Term | 1-5 Years |
| Rental Rate | $25.20 /SF/YR |
| Space Use | Office |
| Condition | Shell Space |
| Available | Now |
65,500 SF Class-A office space +/- 4,051 SF (divisible) Available The latest energy efficiency, high speed data cabling, security and after-hours key access Within walking distance of Sacramento Light Rail service Professionally managed and maintained High-end Class-A finishes On-site shower facilities $50/SF TI allowance included at the quoted rate Close proximity to numerous amenities Central Folsom location Convenient Hwy. 50 access via Folsom Blvd. & Prairie City Rd.
- Rate includes utilities, building services and property expenses
- Fits 7 - 23 People
2nd Floor, Ste 285
| Size | 1,026 SF |
| Term | Negotiable |
| Rental Rate | $25.20 /SF/YR |
| Space Use | Office |
| Condition | - |
| Available | Now |
- Rate includes utilities, building services and property expenses
- Fits 3 - 9 People
Property Overview
950 Glenn Drive, a 65,500 SF Class-A office space, is a part of GlennDrive Technology Park of Folsom. The property boasts high-endfinishes throughout including an opaque glass lobby floor, stoneveneer finishes and on-site shower facilities. The location alsoprovides tenants with the latest energy efficiency, high speed datacabling, security and after-hours key access. With the availability ofboth suites and shell space, this location offers maximum flexibilityin designing a space to meet each tenants needs. Located inFolsom, the property is easily accessed from US Highway 50,Prairie City Road and Folsom Boulevard. In addition, it is withinwalking distance of Sacramento Light Rail service. The property'sclose proximity to executive housing makes it a natural fit forprofessional office users and the ease of access and abundantamenities make this location irreplaceable.This building was awarded an Energy Star label in 2012 for its operating efficiency. Conveniently located on Glenn Drive off of Folsom Blvd. Light Rail is just blocks away!
- 24 Hour Access
- Commuter Rail
- LEED Certified
- Wi-Fi
PROPERTY FACTS
Sustainability
Sustainability
LEED Certification Developed by the U.S. Green Building Council (USGBC), the Leadership in Energy and Environmental Design (LEED) is a green building certification program focused on the design, construction, operation, and maintenance of green buildings, homes, and neighborhoods, which aims to help building owners and operators be environmentally responsible and use resources efficiently. LEED certification is a globally recognized symbol of sustainability achievement and leadership. To achieve LEED certification, a project earns points by adhering to prerequisites and credits that address carbon, energy, water, waste, transportation, materials, health and indoor environmental quality. Projects go through a verification and review process and are awarded points that correspond to a level of LEED certification: Platinum (80+ points) Gold (60-79 points) Silver (50-59 points) Certified (40-49 points)
Presented by

Glenn Drive Technology Park | 950 Glenn Dr
Hmm, there seems to have been an error sending your message. Please try again.
Thanks! Your message was sent.














