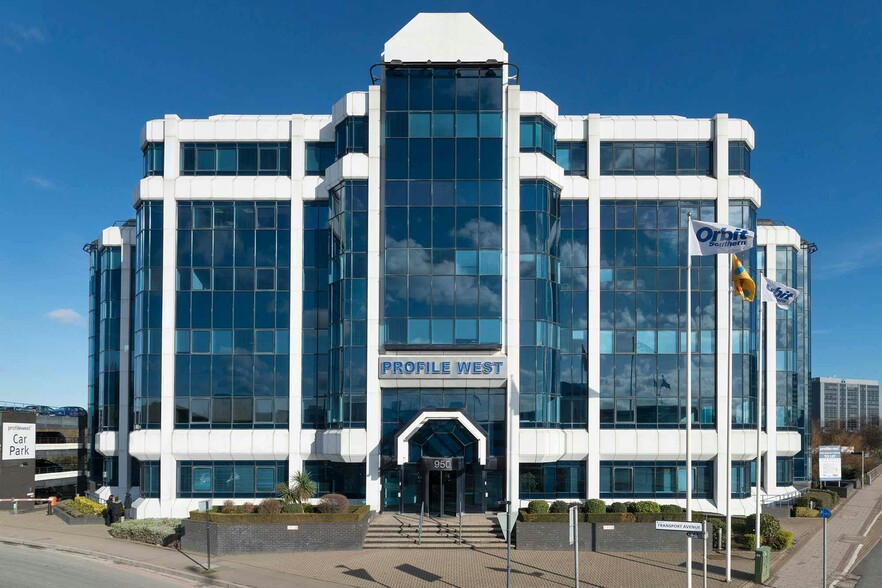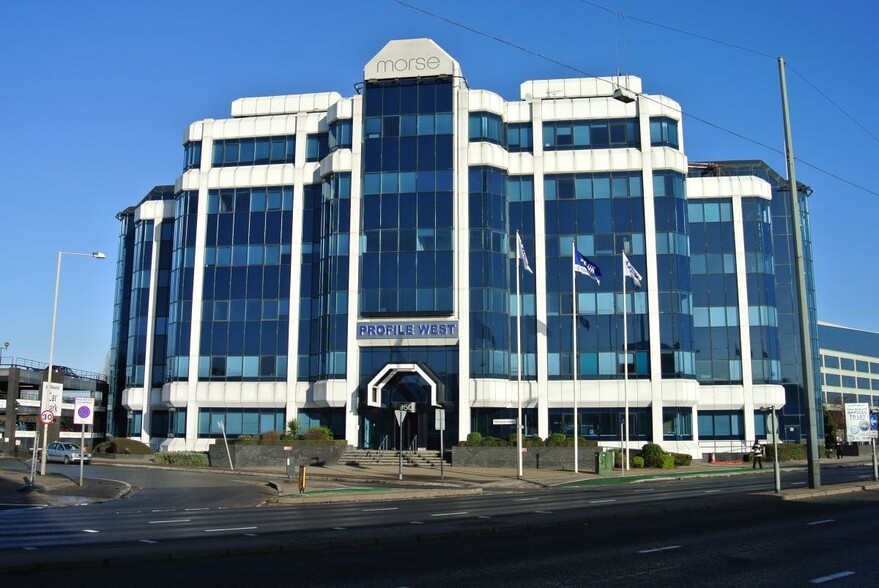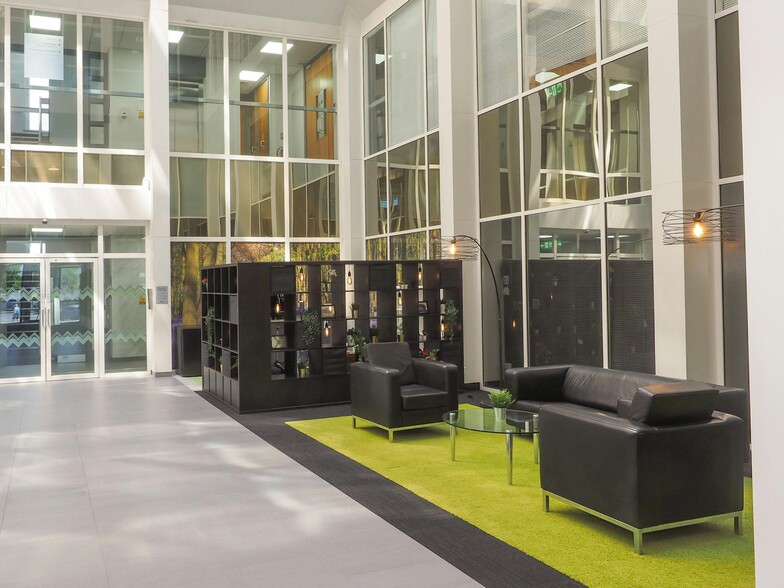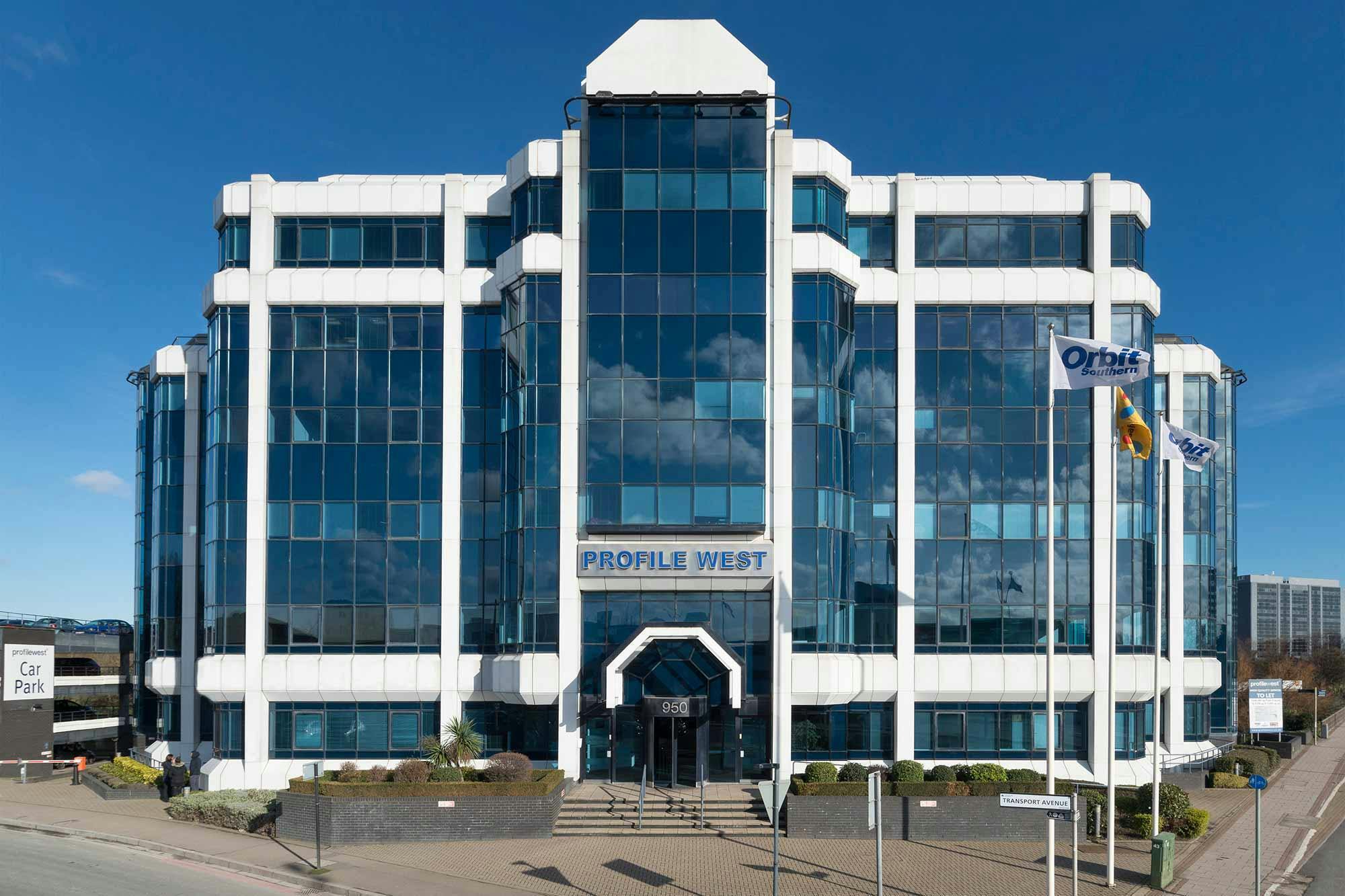
This feature is unavailable at the moment.
We apologize, but the feature you are trying to access is currently unavailable. We are aware of this issue and our team is working hard to resolve the matter.
Please check back in a few minutes. We apologize for the inconvenience.
- LoopNet Team
thank you

Your email has been sent!
Profile West 950 Great West Rd
2,300 - 16,734 SF of Office Space Available in Brentford TW8 9ES



HIGHLIGHTS
- 1:356 sq. ft. parking ratio
- Two 13 person lifts
- Coffee machine
- Suspended ceilings
- Refurbished reception
- Cycle parking
ALL AVAILABLE SPACES(6)
Display Rental Rate as
- SPACE
- SIZE
- TERM
- RENTAL RATE
- SPACE USE
- CONDITION
- AVAILABLE
The available space comprises 2,458 sq ft of office accommodation.
- Use Class: E
- Open Floor Plan Layout
- Space is in Excellent Condition
- Central Air Conditioning
- Closed Circuit Television Monitoring (CCTV)
- Drop Ceilings
- Bicycle Storage
- Good natural light
- Attractive riverside location
- Fully Built-Out as Standard Office
- Fits 7 - 20 People
- Can be combined with additional space(s) for up to 14,434 SF of adjacent space
- Fully Carpeted
- Raised Floor
- Natural Light
- Shower Facilities
- Modern office
Profile West is a landmark building which provides an impressive modern office environment in keeping with its prominent location adjacent to GlaxoSmithKline’s headquarters. The high specification offices with flexible floor plates deliver effective work space.
- Use Class: E
- Mostly Open Floor Plan Layout
- Can be combined with additional space(s) for up to 14,434 SF of adjacent space
- Elevator Access
- Raised Floor
- Bicycle Storage
- Modern unit
- Fully Built-Out as Standard Office
- Fits 9 - 28 People
- Central Air Conditioning
- Closed Circuit Television Monitoring (CCTV)
- Natural Light
- Excellent natural light
- Attractive riverside location
Profile West is a landmark building which provides an impressive modern office environment in keeping with its prominent location adjacent to GlaxoSmithKline’s headquarters. The high specification offices with flexible floor plates deliver effective work space.
- Use Class: E
- Mostly Open Floor Plan Layout
- Can be combined with additional space(s) for up to 14,434 SF of adjacent space
- Elevator Access
- Raised Floor
- Bicycle Storage
- Modern unit
- Fully Built-Out as Standard Office
- Fits 9 - 27 People
- Central Air Conditioning
- Closed Circuit Television Monitoring (CCTV)
- Natural Light
- Excellent natural light
- Attractive riverside location
The available space comprises 2,671 sq ft of office accommodation.
- Use Class: E
- Mostly Open Floor Plan Layout
- Can be combined with additional space(s) for up to 14,434 SF of adjacent space
- Elevator Access
- Raised Floor
- Bicycle Storage
- Modern unit
- Fully Built-Out as Standard Office
- Fits 7 - 22 People
- Central Air Conditioning
- Closed Circuit Television Monitoring (CCTV)
- Natural Light
- Excellent natural light
- Attractive riverside location
The available space comprises 2,540 sq ft of office accommodation.
- Use Class: E
- Mostly Open Floor Plan Layout
- Can be combined with additional space(s) for up to 14,434 SF of adjacent space
- Elevator Access
- Raised Floor
- Bicycle Storage
- Attractive riverside location
- Fully Built-Out as Standard Office
- Fits 7 - 21 People
- Central Air Conditioning
- Closed Circuit Television Monitoring (CCTV)
- Natural Light
- Excellent natural light
- Modern unit
The available space comprises 2,300 sq ft of office accommodation.
- Use Class: E
- Mostly Open Floor Plan Layout
- Central Air and Heating
- Excellent natural light
- Modern unit
- Fully Built-Out as Standard Office
- Space is in Excellent Condition
- Common Parts WC Facilities
- Attractive Riverside Location
| Space | Size | Term | Rental Rate | Space Use | Condition | Available |
| Ground, Ste B | 2,458 SF | 3 Years | $24.52 /SF/YR $2.04 /SF/MO $60,268 /YR $5,022 /MO | Office | Full Build-Out | Now |
| 1st Floor, Ste A | 3,465 SF | 3 Years | $24.52 /SF/YR $2.04 /SF/MO $84,959 /YR $7,080 /MO | Office | Full Build-Out | Now |
| 1st Floor, Ste C | 3,300 SF | 3 Years | $24.52 /SF/YR $2.04 /SF/MO $80,914 /YR $6,743 /MO | Office | Full Build-Out | Now |
| 2nd Floor, Ste B | 2,671 SF | 3 Years | $24.52 /SF/YR $2.04 /SF/MO $65,491 /YR $5,458 /MO | Office | Full Build-Out | Now |
| 2nd Floor, Ste C | 2,540 SF | 3 Years | $24.52 /SF/YR $2.04 /SF/MO $62,279 /YR $5,190 /MO | Office | Full Build-Out | Now |
| 2nd Floor, Ste Suite A | 2,300 SF | Negotiable | $24.52 /SF/YR $2.04 /SF/MO $56,394 /YR $4,700 /MO | Office | Full Build-Out | 30 Days |
Ground, Ste B
| Size |
| 2,458 SF |
| Term |
| 3 Years |
| Rental Rate |
| $24.52 /SF/YR $2.04 /SF/MO $60,268 /YR $5,022 /MO |
| Space Use |
| Office |
| Condition |
| Full Build-Out |
| Available |
| Now |
1st Floor, Ste A
| Size |
| 3,465 SF |
| Term |
| 3 Years |
| Rental Rate |
| $24.52 /SF/YR $2.04 /SF/MO $84,959 /YR $7,080 /MO |
| Space Use |
| Office |
| Condition |
| Full Build-Out |
| Available |
| Now |
1st Floor, Ste C
| Size |
| 3,300 SF |
| Term |
| 3 Years |
| Rental Rate |
| $24.52 /SF/YR $2.04 /SF/MO $80,914 /YR $6,743 /MO |
| Space Use |
| Office |
| Condition |
| Full Build-Out |
| Available |
| Now |
2nd Floor, Ste B
| Size |
| 2,671 SF |
| Term |
| 3 Years |
| Rental Rate |
| $24.52 /SF/YR $2.04 /SF/MO $65,491 /YR $5,458 /MO |
| Space Use |
| Office |
| Condition |
| Full Build-Out |
| Available |
| Now |
2nd Floor, Ste C
| Size |
| 2,540 SF |
| Term |
| 3 Years |
| Rental Rate |
| $24.52 /SF/YR $2.04 /SF/MO $62,279 /YR $5,190 /MO |
| Space Use |
| Office |
| Condition |
| Full Build-Out |
| Available |
| Now |
2nd Floor, Ste Suite A
| Size |
| 2,300 SF |
| Term |
| Negotiable |
| Rental Rate |
| $24.52 /SF/YR $2.04 /SF/MO $56,394 /YR $4,700 /MO |
| Space Use |
| Office |
| Condition |
| Full Build-Out |
| Available |
| 30 Days |
Ground, Ste B
| Size | 2,458 SF |
| Term | 3 Years |
| Rental Rate | $24.52 /SF/YR |
| Space Use | Office |
| Condition | Full Build-Out |
| Available | Now |
The available space comprises 2,458 sq ft of office accommodation.
- Use Class: E
- Fully Built-Out as Standard Office
- Open Floor Plan Layout
- Fits 7 - 20 People
- Space is in Excellent Condition
- Can be combined with additional space(s) for up to 14,434 SF of adjacent space
- Central Air Conditioning
- Fully Carpeted
- Closed Circuit Television Monitoring (CCTV)
- Raised Floor
- Drop Ceilings
- Natural Light
- Bicycle Storage
- Shower Facilities
- Good natural light
- Modern office
- Attractive riverside location
1st Floor, Ste A
| Size | 3,465 SF |
| Term | 3 Years |
| Rental Rate | $24.52 /SF/YR |
| Space Use | Office |
| Condition | Full Build-Out |
| Available | Now |
Profile West is a landmark building which provides an impressive modern office environment in keeping with its prominent location adjacent to GlaxoSmithKline’s headquarters. The high specification offices with flexible floor plates deliver effective work space.
- Use Class: E
- Fully Built-Out as Standard Office
- Mostly Open Floor Plan Layout
- Fits 9 - 28 People
- Can be combined with additional space(s) for up to 14,434 SF of adjacent space
- Central Air Conditioning
- Elevator Access
- Closed Circuit Television Monitoring (CCTV)
- Raised Floor
- Natural Light
- Bicycle Storage
- Excellent natural light
- Modern unit
- Attractive riverside location
1st Floor, Ste C
| Size | 3,300 SF |
| Term | 3 Years |
| Rental Rate | $24.52 /SF/YR |
| Space Use | Office |
| Condition | Full Build-Out |
| Available | Now |
Profile West is a landmark building which provides an impressive modern office environment in keeping with its prominent location adjacent to GlaxoSmithKline’s headquarters. The high specification offices with flexible floor plates deliver effective work space.
- Use Class: E
- Fully Built-Out as Standard Office
- Mostly Open Floor Plan Layout
- Fits 9 - 27 People
- Can be combined with additional space(s) for up to 14,434 SF of adjacent space
- Central Air Conditioning
- Elevator Access
- Closed Circuit Television Monitoring (CCTV)
- Raised Floor
- Natural Light
- Bicycle Storage
- Excellent natural light
- Modern unit
- Attractive riverside location
2nd Floor, Ste B
| Size | 2,671 SF |
| Term | 3 Years |
| Rental Rate | $24.52 /SF/YR |
| Space Use | Office |
| Condition | Full Build-Out |
| Available | Now |
The available space comprises 2,671 sq ft of office accommodation.
- Use Class: E
- Fully Built-Out as Standard Office
- Mostly Open Floor Plan Layout
- Fits 7 - 22 People
- Can be combined with additional space(s) for up to 14,434 SF of adjacent space
- Central Air Conditioning
- Elevator Access
- Closed Circuit Television Monitoring (CCTV)
- Raised Floor
- Natural Light
- Bicycle Storage
- Excellent natural light
- Modern unit
- Attractive riverside location
2nd Floor, Ste C
| Size | 2,540 SF |
| Term | 3 Years |
| Rental Rate | $24.52 /SF/YR |
| Space Use | Office |
| Condition | Full Build-Out |
| Available | Now |
The available space comprises 2,540 sq ft of office accommodation.
- Use Class: E
- Fully Built-Out as Standard Office
- Mostly Open Floor Plan Layout
- Fits 7 - 21 People
- Can be combined with additional space(s) for up to 14,434 SF of adjacent space
- Central Air Conditioning
- Elevator Access
- Closed Circuit Television Monitoring (CCTV)
- Raised Floor
- Natural Light
- Bicycle Storage
- Excellent natural light
- Attractive riverside location
- Modern unit
2nd Floor, Ste Suite A
| Size | 2,300 SF |
| Term | Negotiable |
| Rental Rate | $24.52 /SF/YR |
| Space Use | Office |
| Condition | Full Build-Out |
| Available | 30 Days |
The available space comprises 2,300 sq ft of office accommodation.
- Use Class: E
- Fully Built-Out as Standard Office
- Mostly Open Floor Plan Layout
- Space is in Excellent Condition
- Central Air and Heating
- Common Parts WC Facilities
- Excellent natural light
- Attractive Riverside Location
- Modern unit
PROPERTY OVERVIEW
At 52,990 sq. ft (4,923 sq. m) Profile West is a landmark building which provides an impressive modern office setting in keeping with its prominent location adjacent to GlaxoSmithKline’s headquarters on the Great West Road (A4).
- 24 Hour Access
- Atrium
- Controlled Access
- Raised Floor
- Security System
- Accent Lighting
- Energy Performance Rating - D
- Bicycle Storage
- Direct Elevator Exposure
- Natural Light
- Reception
- Shower Facilities
- Drop Ceiling
- Air Conditioning
PROPERTY FACTS
Presented by

Profile West | 950 Great West Rd
Hmm, there seems to have been an error sending your message. Please try again.
Thanks! Your message was sent.















