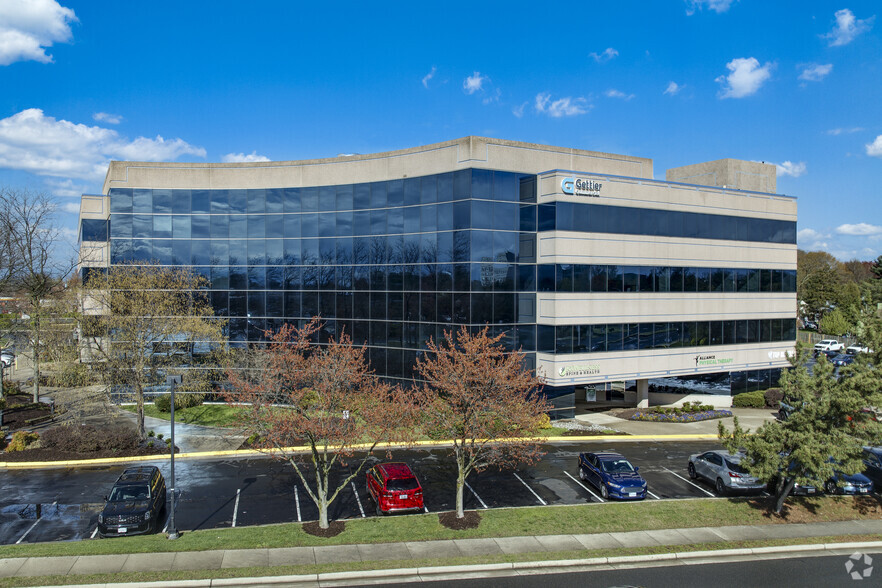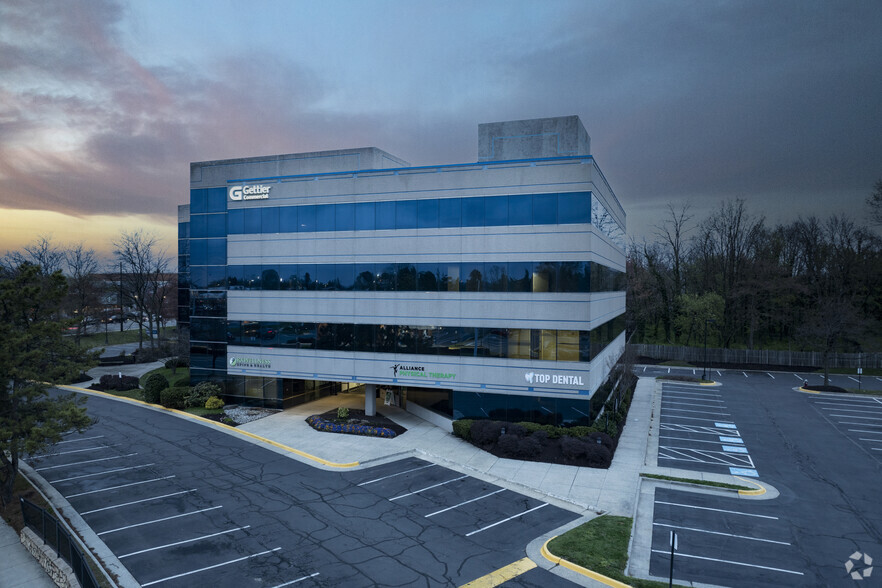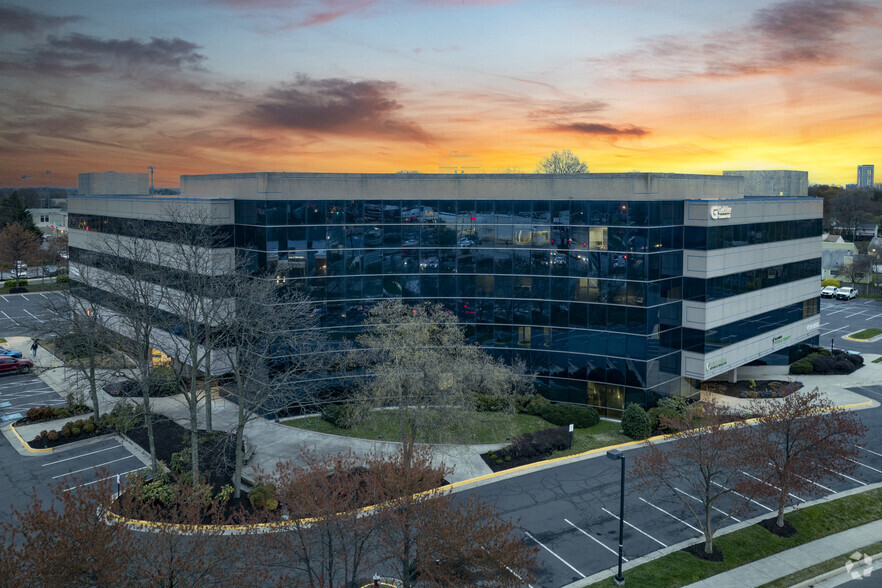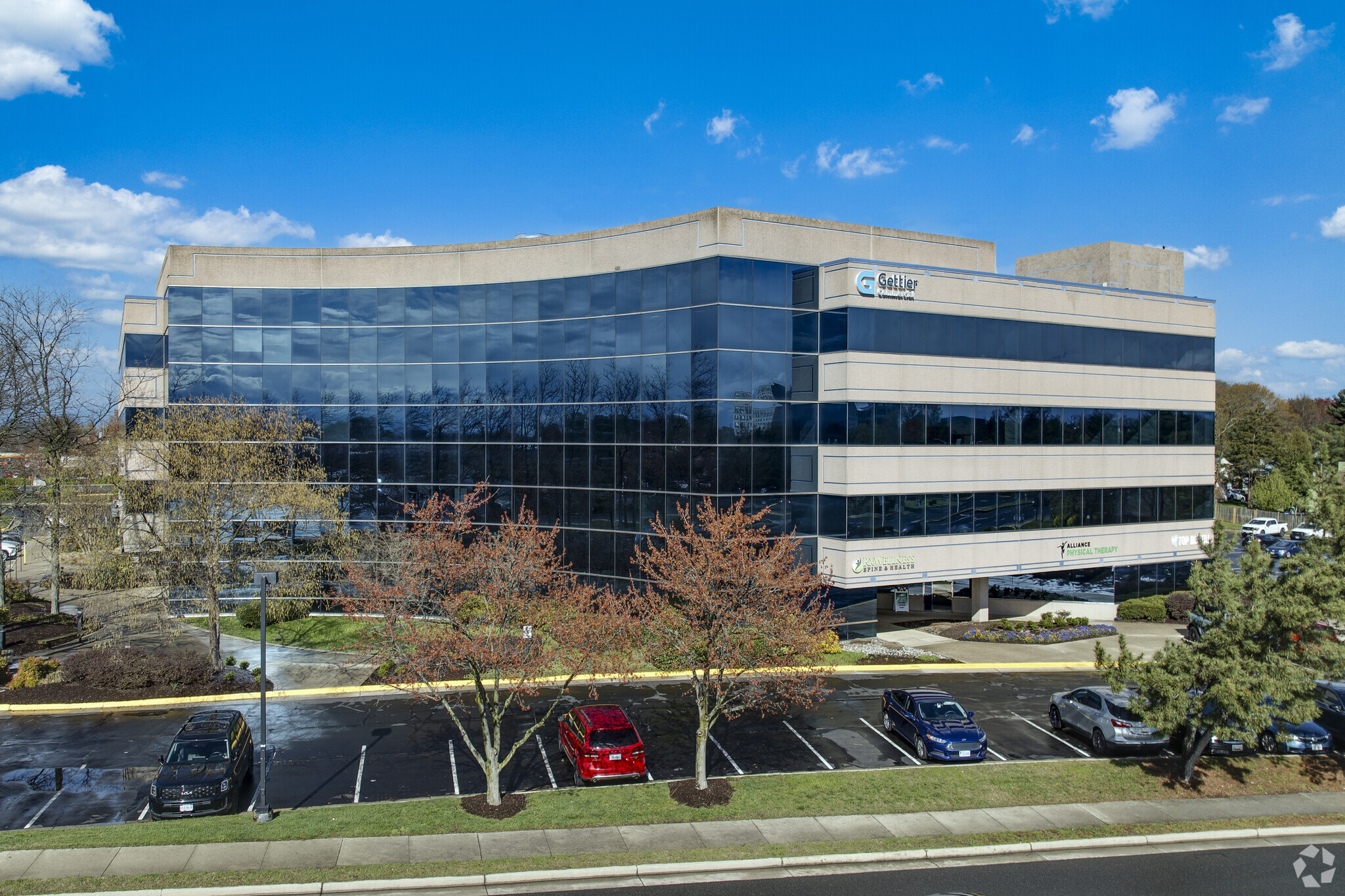
This feature is unavailable at the moment.
We apologize, but the feature you are trying to access is currently unavailable. We are aware of this issue and our team is working hard to resolve the matter.
Please check back in a few minutes. We apologize for the inconvenience.
- LoopNet Team
thank you

Your email has been sent!
950 Herndon 950 Herndon Pkwy
1,773 - 29,480 SF of Office Space Available in Herndon, VA 20170



Highlights
- Prominent location at the intersection of Herndon Parkway and Elden St.
- Less than one mile to Herndon Metro
- Excellent Spec Suites available.
- Lots of restaurants, coffee, banking, hotels and shopping centers within walking distance
- Adjacent to Dulles Airport
- Broker Commissions Paid Quickly
all available spaces(9)
Display Rental Rate as
- Space
- Size
- Term
- Rental Rate
- Space Use
- Condition
- Available
Ready to occupy space. Polished concrete flooring! Contiguous with Suites 205 and 240, totaling 9,670 SF. Contiguous with suite 210, totaling 4,848-SF. Nice combination of 6 windowed offices and open internal space with kitchen and conference room on the window line. Glass entrance door with reception area. Corner suite with an abundance of window line. Please contact brokers for property flyer and floorplan.
- Rate includes utilities, building services and property expenses
- Mostly Open Floor Plan Layout
- 1 Conference Room
- Reception Area
- Natural Light
- Fully Built-Out as Standard Office
- 6 Private Offices
- Can be combined with additional space(s) for up to 11,470 SF of adjacent space
- Kitchen
Elevator Lobby Entrance, All Office Intensive, Multiple Conference Rooms, Kitchen. Ready To Occupy Space With Abundant Window Line Contiguous with Suite 210, totaling 8,334-SF. Contiguous with suite 250 totaling 7,958-SF. Please contact broker for property flyer and floor plan.
- Rate includes utilities, building services and property expenses
- Office intensive layout
- Can be combined with additional space(s) for up to 11,470 SF of adjacent space
- Elevator Access
- Fully Built-Out as Standard Office
- Conference Rooms
- Kitchen
Nice combination of open office space. Conference room, kitchen and reception area. Abundant window line. Please contact broker for property flyer and floorplan.
- Rate includes utilities, building services and property expenses
- Open Floor Plan Layout
- Reception Area
- Natural Light
- Fully Built-Out as Standard Office
- Can be combined with additional space(s) for up to 11,470 SF of adjacent space
- Kitchen
Mostly office intensive with 6 offices and some open space, Reception Area, Conference Room, Galley Kitchen. Nice small ready to occupy office. Please contact broker for property flyer and floor plan.
- Rate includes utilities, building services and property expenses
- 6 Private Offices
- Reception Area
- Natural Light
- Fully Built-Out as Standard Office
- 1 Conference Room
- Kitchen
Mix of open plan and private offices, kitchen, conference, expansive window line on corner of building. Contiguous to the adjacent 1,773 SF Suite 355 for a total of 4,687 SF. Please contact broker for the property flyer and floor plans.
- Rate includes utilities, building services and property expenses
- Mostly Open Floor Plan Layout
- Can be combined with additional space(s) for up to 10,312 SF of adjacent space
- Natural Light
- Fully Built-Out as Standard Office
- 1 Conference Room
- Kitchen
Nice small efficient ready to occupy suite. 3 Offices and an open area Includes Conference Room, Kitchen, and small storage area Adjacent to the 2,914 Suite 320 for a contiguous total of 4,687 SF. Please contact broker for property flyer and floor plan.
- Rate includes utilities, building services and property expenses
- Mostly Open Floor Plan Layout
- 1 Conference Room
- Can be combined with additional space(s) for up to 10,312 SF of adjacent space
- Secure Storage
- Fully Built-Out as Standard Office
- 3 Private Offices
- Space is in Excellent Condition
- Kitchen
Expansive window line with 2 Offices, Open office area, Conference Room, and Break Room. Please contact broker for floor plans.
- Rate includes utilities, building services and property expenses
- Open Floor Plan Layout
- 1 Conference Room
- Fully Built-Out as Standard Office
- 2 Private Offices
- Rate includes utilities, building services and property expenses
- 10 Private Offices
- Fully Built-Out as Standard Office
- Can be combined with additional space(s) for up to 10,312 SF of adjacent space
Corner office suite with an abundance of window line, office intensive with kitchen and conference rooms. ALL FURNITURE MAY BE AVAILABLE. Please contact broker for brochure and floor plans.
- Rate includes utilities, building services and property expenses
- Office intensive layout
- Kitchen
- Fully Built-Out as Standard Office
- Conference Rooms
| Space | Size | Term | Rental Rate | Space Use | Condition | Available |
| 2nd Floor, Ste 210 | 3,512 SF | 3-10 Years | $23.00 /SF/YR $1.92 /SF/MO $80,776 /YR $6,731 /MO | Office | Full Build-Out | Now |
| 2nd Floor, Ste 240 | 4,822 SF | 3-10 Years | $23.00 /SF/YR $1.92 /SF/MO $110,906 /YR $9,242 /MO | Office | Full Build-Out | Now |
| 2nd Floor, Ste 250 | 3,136 SF | 3-10 Years | $24.50 /SF/YR $2.04 /SF/MO $76,832 /YR $6,403 /MO | Office | Full Build-Out | Now |
| 2nd Floor, Ste 280 | 2,118 SF | 3-10 Years | $23.00 /SF/YR $1.92 /SF/MO $48,714 /YR $4,060 /MO | Office | Full Build-Out | Now |
| 3rd Floor, Ste 320 | 2,914 SF | 3-10 Years | $23.00 /SF/YR $1.92 /SF/MO $67,022 /YR $5,585 /MO | Office | Full Build-Out | Now |
| 3rd Floor, Ste 355 | 1,773 SF | 3-10 Years | $23.00 /SF/YR $1.92 /SF/MO $40,779 /YR $3,398 /MO | Office | Full Build-Out | Now |
| 3rd Floor, Ste 360 | 2,807 SF | 3-10 Years | $23.00 /SF/YR $1.92 /SF/MO $64,561 /YR $5,380 /MO | Office | Full Build-Out | Now |
| 3rd Floor, Ste 390 | 5,625 SF | 3-10 Years | $23.50 /SF/YR $1.96 /SF/MO $132,188 /YR $11,016 /MO | Office | Full Build-Out | Now |
| 4th Floor, Ste 430 | 2,773 SF | Negotiable | $23.00 /SF/YR $1.92 /SF/MO $63,779 /YR $5,315 /MO | Office | Full Build-Out | Now |
2nd Floor, Ste 210
| Size |
| 3,512 SF |
| Term |
| 3-10 Years |
| Rental Rate |
| $23.00 /SF/YR $1.92 /SF/MO $80,776 /YR $6,731 /MO |
| Space Use |
| Office |
| Condition |
| Full Build-Out |
| Available |
| Now |
2nd Floor, Ste 240
| Size |
| 4,822 SF |
| Term |
| 3-10 Years |
| Rental Rate |
| $23.00 /SF/YR $1.92 /SF/MO $110,906 /YR $9,242 /MO |
| Space Use |
| Office |
| Condition |
| Full Build-Out |
| Available |
| Now |
2nd Floor, Ste 250
| Size |
| 3,136 SF |
| Term |
| 3-10 Years |
| Rental Rate |
| $24.50 /SF/YR $2.04 /SF/MO $76,832 /YR $6,403 /MO |
| Space Use |
| Office |
| Condition |
| Full Build-Out |
| Available |
| Now |
2nd Floor, Ste 280
| Size |
| 2,118 SF |
| Term |
| 3-10 Years |
| Rental Rate |
| $23.00 /SF/YR $1.92 /SF/MO $48,714 /YR $4,060 /MO |
| Space Use |
| Office |
| Condition |
| Full Build-Out |
| Available |
| Now |
3rd Floor, Ste 320
| Size |
| 2,914 SF |
| Term |
| 3-10 Years |
| Rental Rate |
| $23.00 /SF/YR $1.92 /SF/MO $67,022 /YR $5,585 /MO |
| Space Use |
| Office |
| Condition |
| Full Build-Out |
| Available |
| Now |
3rd Floor, Ste 355
| Size |
| 1,773 SF |
| Term |
| 3-10 Years |
| Rental Rate |
| $23.00 /SF/YR $1.92 /SF/MO $40,779 /YR $3,398 /MO |
| Space Use |
| Office |
| Condition |
| Full Build-Out |
| Available |
| Now |
3rd Floor, Ste 360
| Size |
| 2,807 SF |
| Term |
| 3-10 Years |
| Rental Rate |
| $23.00 /SF/YR $1.92 /SF/MO $64,561 /YR $5,380 /MO |
| Space Use |
| Office |
| Condition |
| Full Build-Out |
| Available |
| Now |
3rd Floor, Ste 390
| Size |
| 5,625 SF |
| Term |
| 3-10 Years |
| Rental Rate |
| $23.50 /SF/YR $1.96 /SF/MO $132,188 /YR $11,016 /MO |
| Space Use |
| Office |
| Condition |
| Full Build-Out |
| Available |
| Now |
4th Floor, Ste 430
| Size |
| 2,773 SF |
| Term |
| Negotiable |
| Rental Rate |
| $23.00 /SF/YR $1.92 /SF/MO $63,779 /YR $5,315 /MO |
| Space Use |
| Office |
| Condition |
| Full Build-Out |
| Available |
| Now |
2nd Floor, Ste 210
| Size | 3,512 SF |
| Term | 3-10 Years |
| Rental Rate | $23.00 /SF/YR |
| Space Use | Office |
| Condition | Full Build-Out |
| Available | Now |
Ready to occupy space. Polished concrete flooring! Contiguous with Suites 205 and 240, totaling 9,670 SF. Contiguous with suite 210, totaling 4,848-SF. Nice combination of 6 windowed offices and open internal space with kitchen and conference room on the window line. Glass entrance door with reception area. Corner suite with an abundance of window line. Please contact brokers for property flyer and floorplan.
- Rate includes utilities, building services and property expenses
- Fully Built-Out as Standard Office
- Mostly Open Floor Plan Layout
- 6 Private Offices
- 1 Conference Room
- Can be combined with additional space(s) for up to 11,470 SF of adjacent space
- Reception Area
- Kitchen
- Natural Light
2nd Floor, Ste 240
| Size | 4,822 SF |
| Term | 3-10 Years |
| Rental Rate | $23.00 /SF/YR |
| Space Use | Office |
| Condition | Full Build-Out |
| Available | Now |
Elevator Lobby Entrance, All Office Intensive, Multiple Conference Rooms, Kitchen. Ready To Occupy Space With Abundant Window Line Contiguous with Suite 210, totaling 8,334-SF. Contiguous with suite 250 totaling 7,958-SF. Please contact broker for property flyer and floor plan.
- Rate includes utilities, building services and property expenses
- Fully Built-Out as Standard Office
- Office intensive layout
- Conference Rooms
- Can be combined with additional space(s) for up to 11,470 SF of adjacent space
- Kitchen
- Elevator Access
2nd Floor, Ste 250
| Size | 3,136 SF |
| Term | 3-10 Years |
| Rental Rate | $24.50 /SF/YR |
| Space Use | Office |
| Condition | Full Build-Out |
| Available | Now |
Nice combination of open office space. Conference room, kitchen and reception area. Abundant window line. Please contact broker for property flyer and floorplan.
- Rate includes utilities, building services and property expenses
- Fully Built-Out as Standard Office
- Open Floor Plan Layout
- Can be combined with additional space(s) for up to 11,470 SF of adjacent space
- Reception Area
- Kitchen
- Natural Light
2nd Floor, Ste 280
| Size | 2,118 SF |
| Term | 3-10 Years |
| Rental Rate | $23.00 /SF/YR |
| Space Use | Office |
| Condition | Full Build-Out |
| Available | Now |
Mostly office intensive with 6 offices and some open space, Reception Area, Conference Room, Galley Kitchen. Nice small ready to occupy office. Please contact broker for property flyer and floor plan.
- Rate includes utilities, building services and property expenses
- Fully Built-Out as Standard Office
- 6 Private Offices
- 1 Conference Room
- Reception Area
- Kitchen
- Natural Light
3rd Floor, Ste 320
| Size | 2,914 SF |
| Term | 3-10 Years |
| Rental Rate | $23.00 /SF/YR |
| Space Use | Office |
| Condition | Full Build-Out |
| Available | Now |
Mix of open plan and private offices, kitchen, conference, expansive window line on corner of building. Contiguous to the adjacent 1,773 SF Suite 355 for a total of 4,687 SF. Please contact broker for the property flyer and floor plans.
- Rate includes utilities, building services and property expenses
- Fully Built-Out as Standard Office
- Mostly Open Floor Plan Layout
- 1 Conference Room
- Can be combined with additional space(s) for up to 10,312 SF of adjacent space
- Kitchen
- Natural Light
3rd Floor, Ste 355
| Size | 1,773 SF |
| Term | 3-10 Years |
| Rental Rate | $23.00 /SF/YR |
| Space Use | Office |
| Condition | Full Build-Out |
| Available | Now |
Nice small efficient ready to occupy suite. 3 Offices and an open area Includes Conference Room, Kitchen, and small storage area Adjacent to the 2,914 Suite 320 for a contiguous total of 4,687 SF. Please contact broker for property flyer and floor plan.
- Rate includes utilities, building services and property expenses
- Fully Built-Out as Standard Office
- Mostly Open Floor Plan Layout
- 3 Private Offices
- 1 Conference Room
- Space is in Excellent Condition
- Can be combined with additional space(s) for up to 10,312 SF of adjacent space
- Kitchen
- Secure Storage
3rd Floor, Ste 360
| Size | 2,807 SF |
| Term | 3-10 Years |
| Rental Rate | $23.00 /SF/YR |
| Space Use | Office |
| Condition | Full Build-Out |
| Available | Now |
Expansive window line with 2 Offices, Open office area, Conference Room, and Break Room. Please contact broker for floor plans.
- Rate includes utilities, building services and property expenses
- Fully Built-Out as Standard Office
- Open Floor Plan Layout
- 2 Private Offices
- 1 Conference Room
3rd Floor, Ste 390
| Size | 5,625 SF |
| Term | 3-10 Years |
| Rental Rate | $23.50 /SF/YR |
| Space Use | Office |
| Condition | Full Build-Out |
| Available | Now |
- Rate includes utilities, building services and property expenses
- Fully Built-Out as Standard Office
- 10 Private Offices
- Can be combined with additional space(s) for up to 10,312 SF of adjacent space
4th Floor, Ste 430
| Size | 2,773 SF |
| Term | Negotiable |
| Rental Rate | $23.00 /SF/YR |
| Space Use | Office |
| Condition | Full Build-Out |
| Available | Now |
Corner office suite with an abundance of window line, office intensive with kitchen and conference rooms. ALL FURNITURE MAY BE AVAILABLE. Please contact broker for brochure and floor plans.
- Rate includes utilities, building services and property expenses
- Fully Built-Out as Standard Office
- Office intensive layout
- Conference Rooms
- Kitchen
Property Overview
Beautiful glass facade building, close to many amenities including restaurants, theaters, banks, hotels and more. Located less than one mile from Dulles access road and Herndon Metro.
- Banking
- Restaurant
PROPERTY FACTS
SELECT TENANTS
- Floor
- Tenant Name
- 1st
- Aci Solutions
- 2nd
- AFG Group
- 3rd
- IMT Holdings Corp
- 2nd
- Industrial Designers Society of Amerca
- 1st
- Intellect Solutions, LLC
- 4th
- Optimal Motion
- 1st
- PNC Bank
- 3rd
- Privia LLC
- 4th
- Rer Solutions Inc
- Multiple
- Vector Airport Systems
Presented by

950 Herndon | 950 Herndon Pkwy
Hmm, there seems to have been an error sending your message. Please try again.
Thanks! Your message was sent.








