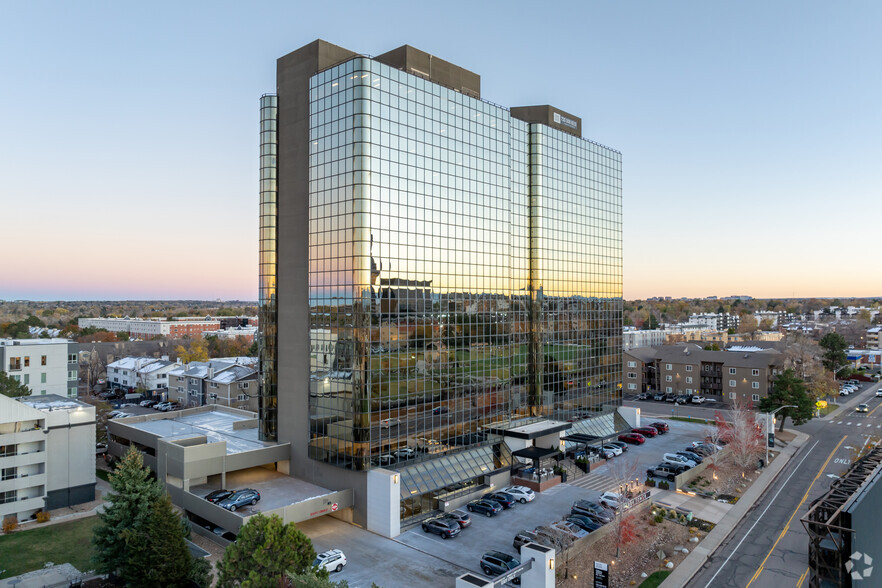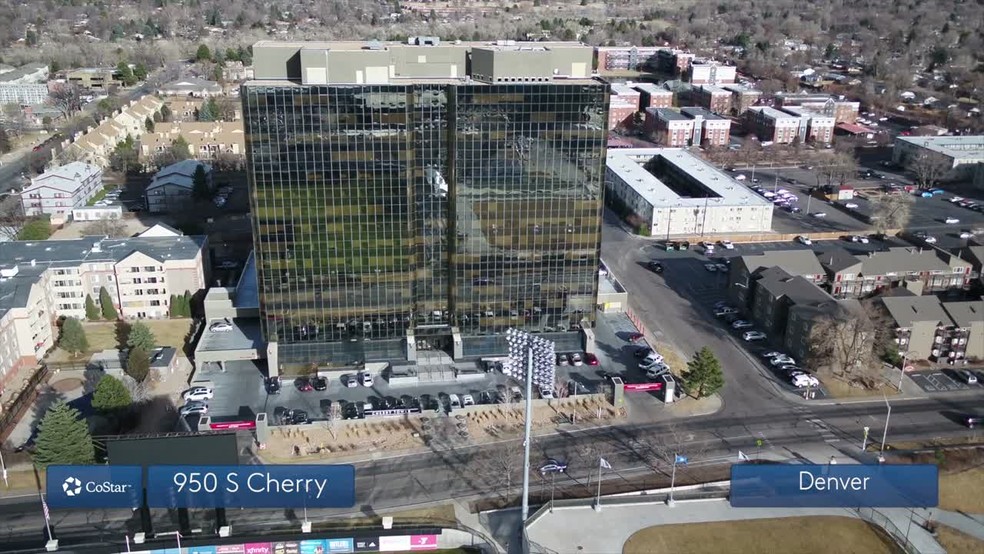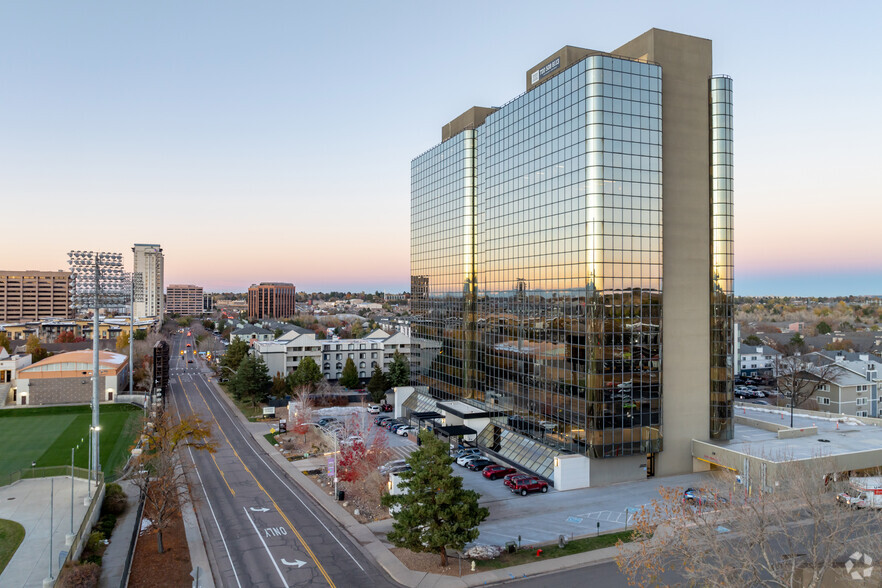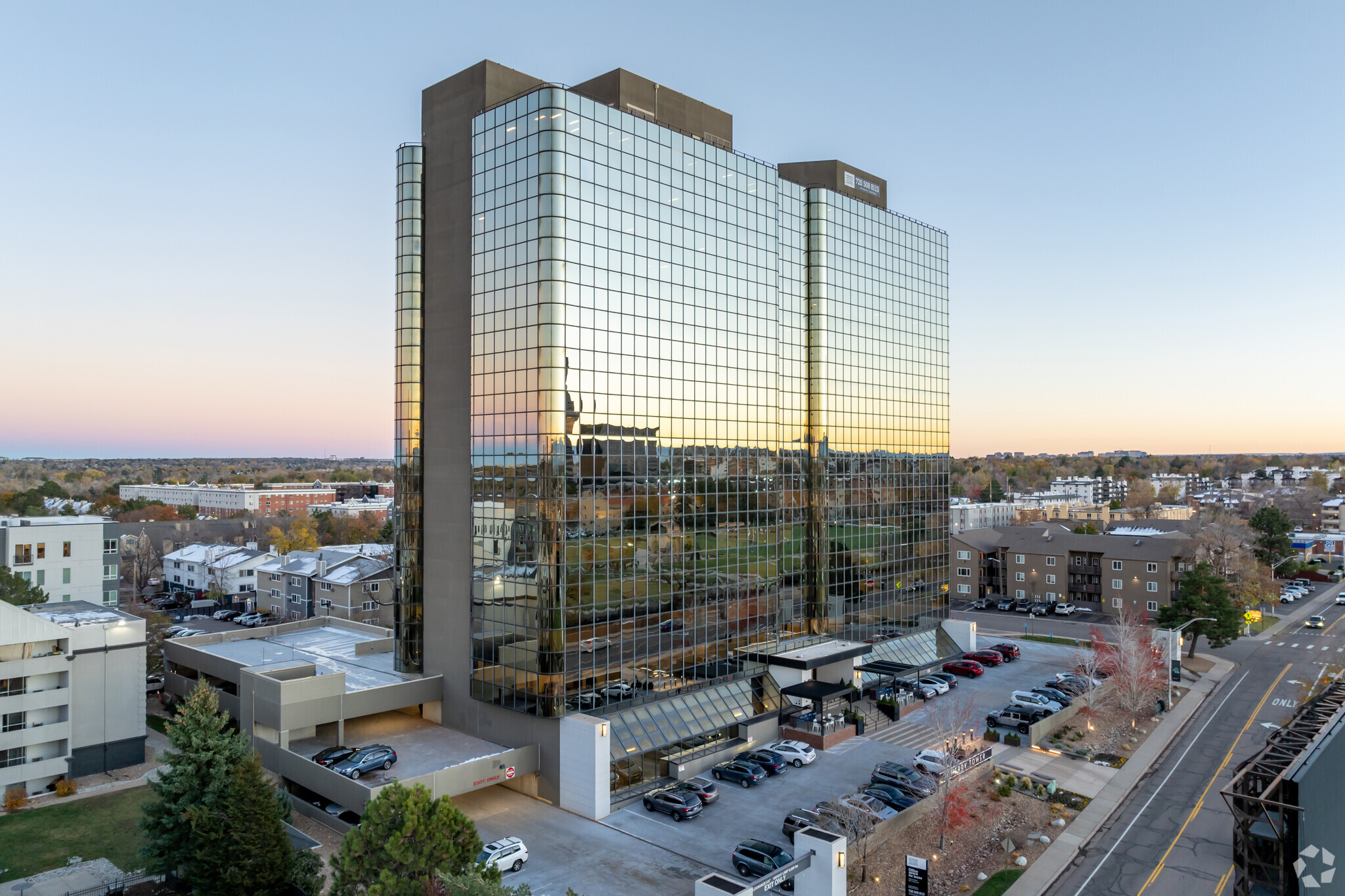Your email has been sent.
HIGHLIGHTS
- Cherry Tower in Central Denver offers an elevated office experience with over $6M in amenities, flexible leasing options, and Rocky Mountain views.
- Full-floor leasing options include exclusive, top-of-building signage visible from Colorado Boulevard, ideal for branding-conscious businesses.
- Short walk from Colorado Boulevard, Cherry Tower provides access to fine dining, retail, and the highly anticipated Glendale entertainment hub.
- Tenants enjoy top-tier amenities, 24/7 security, concierge services, and premium comfort with a recently upgraded Direct Digital Control (DDC) system.
- State-of-the-art fitness center, grab-and-go deli, covered and executive parking, and bike storage prioritize tenant convenience and lifestyle.
- Benefit from seamless connectivity, with swift access to Interstate 25 and a 40-minute drive to Denver International Airport (DEN) for travelers.
ALL AVAILABLE SPACES(15)
Display Rental Rate as
- SPACE
- SIZE
- TERM
- RENTAL RATE
- SPACE USE
- CONDITION
- AVAILABLE
11 offices, conference room, kitchen/break room, storage, work area, open area, restroom, reception.
- Rate includes utilities, building services and property expenses
- Open Floor Plan Layout
- 1 Conference Room
- Private Restrooms
- Natural Light
- Fully Built-Out as Standard Office
- 11 Private Offices
- Reception Area
- Secure Storage
- Open-Plan
Ground floor space featuring 3 offices, reception area, storage space and kitchen.
- Rate includes utilities, building services and property expenses
- Mostly Open Floor Plan Layout
- Reception Area
- Secure Storage
- Partially Built-Out as Standard Office
- 3 Private Offices
- Kitchen
- Natural Light
Delivered Spec Suite with 13 offices, 1 conference room, 2 huddle rooms and 24 work stations. Furniture available
- Rate includes utilities, building services and property expenses
- 15 Private Offices
- 24 Workstations
- Mostly Open Floor Plan Layout
- 1 Conference Room
- Natural Light
Office suite with Western views, waiting room, and storage.
- Rate includes utilities, building services and property expenses
- Mostly Open Floor Plan Layout
- Fully Built-Out as Standard Office
- Secure Storage
- Rate includes utilities, building services and property expenses
- Rate includes utilities, building services and property expenses
- Rate includes utilities, building services and property expenses
- Mostly Open Floor Plan Layout
- Fully Built-Out as Standard Office
- Space is in Excellent Condition
- Rate includes utilities, building services and property expenses
Large eighth floor, elevator identity space, with 19 offices, conference room and break room.
- Rate includes utilities, building services and property expenses
- Mostly Open Floor Plan Layout
- 1 Conference Room
- Partially Built-Out as Standard Office
- 19 Private Offices
Spec Suite! Open floorplan for workstations with Southeast views, conference room on southern windows, break area
- Rate includes utilities, building services and property expenses
- 1 Conference Room
- Open Floor Plan Layout
- Open-Plan
Entire floor available.
- Rate includes utilities, building services and property expenses
- Mostly Open Floor Plan Layout
- Partially Built-Out as Standard Office
- Natural Light
Eleventh floor northeast corner space, 6 offices, large conference rooms, large kitche/breakroom, storage space and space for work stations.
- Rate includes utilities, building services and property expenses
- 6 Private Offices
- Kitchen
- Corner Space
- Natural Light
- Partially Built-Out as Standard Office
- Conference Rooms
- Private Restrooms
- Secure Storage
Twelve floor office intensive space with direct access to the elevators. Featuring 18 private offices, 2 kitchen/break area, built-in reception desk, a conference room and amazing views.
- Rate includes utilities, building services and property expenses
- 18 Private Offices
- Reception Area
- Partially Built-Out as Standard Office
- 1 Conference Room
- Kitchen
Entire floor available.
- Rate includes utilities, building services and property expenses
- Mostly Open Floor Plan Layout
- Partially Built-Out as Standard Office
- Rate includes utilities, building services and property expenses
| Space | Size | Term | Rental Rate | Space Use | Condition | Available |
| 1st Floor, Ste 100 | 4,770 SF | Negotiable | $26.00 /SF/YR $2.17 /SF/MO $124,020 /YR $10,335 /MO | Office | Full Build-Out | Now |
| 1st Floor, Ste G8 | 2,050 SF | Negotiable | $26.00 /SF/YR $2.17 /SF/MO $53,300 /YR $4,442 /MO | Office | Partial Build-Out | Now |
| 2nd Floor, Ste 208 | 8,532 SF | Negotiable | $27.00 /SF/YR $2.25 /SF/MO $230,364 /YR $19,197 /MO | Office | Spec Suite | Now |
| 2nd Floor, Ste 218 | 504 SF | Negotiable | $29.00 /SF/YR $2.42 /SF/MO $14,616 /YR $1,218 /MO | Office | Full Build-Out | Now |
| 3rd Floor, Ste 300 | 4,769 SF | Negotiable | $28.00 /SF/YR $2.33 /SF/MO $133,532 /YR $11,128 /MO | Office | Spec Suite | Now |
| 3rd Floor, Ste 311 | 1,360 SF | Negotiable | $28.00 /SF/YR $2.33 /SF/MO $38,080 /YR $3,173 /MO | Office | Spec Suite | Now |
| 5th Floor, Ste 504 | 481 SF | Negotiable | $29.50 /SF/YR $2.46 /SF/MO $14,190 /YR $1,182 /MO | Office | Full Build-Out | April 01, 2026 |
| 7th Floor, Ste 700 | 6,630 SF | Negotiable | $28.00 /SF/YR $2.33 /SF/MO $185,640 /YR $15,470 /MO | Office | - | January 01, 2026 |
| 8th Floor, Ste 850 | 5,157 SF | Negotiable | $27.00 /SF/YR $2.25 /SF/MO $139,239 /YR $11,603 /MO | Office | Partial Build-Out | Now |
| 9th Floor, Ste 915 | 1,918 SF | Negotiable | $27.50 /SF/YR $2.29 /SF/MO $52,745 /YR $4,395 /MO | Office | Spec Suite | Now |
| 10th Floor, Ste 1000 | 15,648 SF | Negotiable | $28.00 /SF/YR $2.33 /SF/MO $438,144 /YR $36,512 /MO | Office | Partial Build-Out | Now |
| 11th Floor, Ste 1110 | 3,351 SF | Negotiable | $27.00 /SF/YR $2.25 /SF/MO $90,477 /YR $7,540 /MO | Office | Partial Build-Out | Now |
| 12th Floor, Ste 1220 | 6,392 SF | Negotiable | $27.50 /SF/YR $2.29 /SF/MO $175,780 /YR $14,648 /MO | Office | Partial Build-Out | Now |
| 14th Floor, Ste 1400 | 15,648 SF | Negotiable | $28.00 /SF/YR $2.33 /SF/MO $438,144 /YR $36,512 /MO | Office | Partial Build-Out | Now |
| 15th Floor, Ste 1520 | 3,126 SF | Negotiable | $29.00 /SF/YR $2.42 /SF/MO $90,654 /YR $7,555 /MO | Office | - | Now |
1st Floor, Ste 100
| Size |
| 4,770 SF |
| Term |
| Negotiable |
| Rental Rate |
| $26.00 /SF/YR $2.17 /SF/MO $124,020 /YR $10,335 /MO |
| Space Use |
| Office |
| Condition |
| Full Build-Out |
| Available |
| Now |
1st Floor, Ste G8
| Size |
| 2,050 SF |
| Term |
| Negotiable |
| Rental Rate |
| $26.00 /SF/YR $2.17 /SF/MO $53,300 /YR $4,442 /MO |
| Space Use |
| Office |
| Condition |
| Partial Build-Out |
| Available |
| Now |
2nd Floor, Ste 208
| Size |
| 8,532 SF |
| Term |
| Negotiable |
| Rental Rate |
| $27.00 /SF/YR $2.25 /SF/MO $230,364 /YR $19,197 /MO |
| Space Use |
| Office |
| Condition |
| Spec Suite |
| Available |
| Now |
2nd Floor, Ste 218
| Size |
| 504 SF |
| Term |
| Negotiable |
| Rental Rate |
| $29.00 /SF/YR $2.42 /SF/MO $14,616 /YR $1,218 /MO |
| Space Use |
| Office |
| Condition |
| Full Build-Out |
| Available |
| Now |
3rd Floor, Ste 300
| Size |
| 4,769 SF |
| Term |
| Negotiable |
| Rental Rate |
| $28.00 /SF/YR $2.33 /SF/MO $133,532 /YR $11,128 /MO |
| Space Use |
| Office |
| Condition |
| Spec Suite |
| Available |
| Now |
3rd Floor, Ste 311
| Size |
| 1,360 SF |
| Term |
| Negotiable |
| Rental Rate |
| $28.00 /SF/YR $2.33 /SF/MO $38,080 /YR $3,173 /MO |
| Space Use |
| Office |
| Condition |
| Spec Suite |
| Available |
| Now |
5th Floor, Ste 504
| Size |
| 481 SF |
| Term |
| Negotiable |
| Rental Rate |
| $29.50 /SF/YR $2.46 /SF/MO $14,190 /YR $1,182 /MO |
| Space Use |
| Office |
| Condition |
| Full Build-Out |
| Available |
| April 01, 2026 |
7th Floor, Ste 700
| Size |
| 6,630 SF |
| Term |
| Negotiable |
| Rental Rate |
| $28.00 /SF/YR $2.33 /SF/MO $185,640 /YR $15,470 /MO |
| Space Use |
| Office |
| Condition |
| - |
| Available |
| January 01, 2026 |
8th Floor, Ste 850
| Size |
| 5,157 SF |
| Term |
| Negotiable |
| Rental Rate |
| $27.00 /SF/YR $2.25 /SF/MO $139,239 /YR $11,603 /MO |
| Space Use |
| Office |
| Condition |
| Partial Build-Out |
| Available |
| Now |
9th Floor, Ste 915
| Size |
| 1,918 SF |
| Term |
| Negotiable |
| Rental Rate |
| $27.50 /SF/YR $2.29 /SF/MO $52,745 /YR $4,395 /MO |
| Space Use |
| Office |
| Condition |
| Spec Suite |
| Available |
| Now |
10th Floor, Ste 1000
| Size |
| 15,648 SF |
| Term |
| Negotiable |
| Rental Rate |
| $28.00 /SF/YR $2.33 /SF/MO $438,144 /YR $36,512 /MO |
| Space Use |
| Office |
| Condition |
| Partial Build-Out |
| Available |
| Now |
11th Floor, Ste 1110
| Size |
| 3,351 SF |
| Term |
| Negotiable |
| Rental Rate |
| $27.00 /SF/YR $2.25 /SF/MO $90,477 /YR $7,540 /MO |
| Space Use |
| Office |
| Condition |
| Partial Build-Out |
| Available |
| Now |
12th Floor, Ste 1220
| Size |
| 6,392 SF |
| Term |
| Negotiable |
| Rental Rate |
| $27.50 /SF/YR $2.29 /SF/MO $175,780 /YR $14,648 /MO |
| Space Use |
| Office |
| Condition |
| Partial Build-Out |
| Available |
| Now |
14th Floor, Ste 1400
| Size |
| 15,648 SF |
| Term |
| Negotiable |
| Rental Rate |
| $28.00 /SF/YR $2.33 /SF/MO $438,144 /YR $36,512 /MO |
| Space Use |
| Office |
| Condition |
| Partial Build-Out |
| Available |
| Now |
15th Floor, Ste 1520
| Size |
| 3,126 SF |
| Term |
| Negotiable |
| Rental Rate |
| $29.00 /SF/YR $2.42 /SF/MO $90,654 /YR $7,555 /MO |
| Space Use |
| Office |
| Condition |
| - |
| Available |
| Now |
1st Floor, Ste 100
| Size | 4,770 SF |
| Term | Negotiable |
| Rental Rate | $26.00 /SF/YR |
| Space Use | Office |
| Condition | Full Build-Out |
| Available | Now |
11 offices, conference room, kitchen/break room, storage, work area, open area, restroom, reception.
- Rate includes utilities, building services and property expenses
- Fully Built-Out as Standard Office
- Open Floor Plan Layout
- 11 Private Offices
- 1 Conference Room
- Reception Area
- Private Restrooms
- Secure Storage
- Natural Light
- Open-Plan
1st Floor, Ste G8
| Size | 2,050 SF |
| Term | Negotiable |
| Rental Rate | $26.00 /SF/YR |
| Space Use | Office |
| Condition | Partial Build-Out |
| Available | Now |
Ground floor space featuring 3 offices, reception area, storage space and kitchen.
- Rate includes utilities, building services and property expenses
- Partially Built-Out as Standard Office
- Mostly Open Floor Plan Layout
- 3 Private Offices
- Reception Area
- Kitchen
- Secure Storage
- Natural Light
2nd Floor, Ste 208
| Size | 8,532 SF |
| Term | Negotiable |
| Rental Rate | $27.00 /SF/YR |
| Space Use | Office |
| Condition | Spec Suite |
| Available | Now |
Delivered Spec Suite with 13 offices, 1 conference room, 2 huddle rooms and 24 work stations. Furniture available
- Rate includes utilities, building services and property expenses
- Mostly Open Floor Plan Layout
- 15 Private Offices
- 1 Conference Room
- 24 Workstations
- Natural Light
2nd Floor, Ste 218
| Size | 504 SF |
| Term | Negotiable |
| Rental Rate | $29.00 /SF/YR |
| Space Use | Office |
| Condition | Full Build-Out |
| Available | Now |
Office suite with Western views, waiting room, and storage.
- Rate includes utilities, building services and property expenses
- Fully Built-Out as Standard Office
- Mostly Open Floor Plan Layout
- Secure Storage
3rd Floor, Ste 300
| Size | 4,769 SF |
| Term | Negotiable |
| Rental Rate | $28.00 /SF/YR |
| Space Use | Office |
| Condition | Spec Suite |
| Available | Now |
- Rate includes utilities, building services and property expenses
3rd Floor, Ste 311
| Size | 1,360 SF |
| Term | Negotiable |
| Rental Rate | $28.00 /SF/YR |
| Space Use | Office |
| Condition | Spec Suite |
| Available | Now |
- Rate includes utilities, building services and property expenses
5th Floor, Ste 504
| Size | 481 SF |
| Term | Negotiable |
| Rental Rate | $29.50 /SF/YR |
| Space Use | Office |
| Condition | Full Build-Out |
| Available | April 01, 2026 |
- Rate includes utilities, building services and property expenses
- Fully Built-Out as Standard Office
- Mostly Open Floor Plan Layout
- Space is in Excellent Condition
7th Floor, Ste 700
| Size | 6,630 SF |
| Term | Negotiable |
| Rental Rate | $28.00 /SF/YR |
| Space Use | Office |
| Condition | - |
| Available | January 01, 2026 |
- Rate includes utilities, building services and property expenses
8th Floor, Ste 850
| Size | 5,157 SF |
| Term | Negotiable |
| Rental Rate | $27.00 /SF/YR |
| Space Use | Office |
| Condition | Partial Build-Out |
| Available | Now |
Large eighth floor, elevator identity space, with 19 offices, conference room and break room.
- Rate includes utilities, building services and property expenses
- Partially Built-Out as Standard Office
- Mostly Open Floor Plan Layout
- 19 Private Offices
- 1 Conference Room
9th Floor, Ste 915
| Size | 1,918 SF |
| Term | Negotiable |
| Rental Rate | $27.50 /SF/YR |
| Space Use | Office |
| Condition | Spec Suite |
| Available | Now |
Spec Suite! Open floorplan for workstations with Southeast views, conference room on southern windows, break area
- Rate includes utilities, building services and property expenses
- Open Floor Plan Layout
- 1 Conference Room
- Open-Plan
10th Floor, Ste 1000
| Size | 15,648 SF |
| Term | Negotiable |
| Rental Rate | $28.00 /SF/YR |
| Space Use | Office |
| Condition | Partial Build-Out |
| Available | Now |
Entire floor available.
- Rate includes utilities, building services and property expenses
- Partially Built-Out as Standard Office
- Mostly Open Floor Plan Layout
- Natural Light
11th Floor, Ste 1110
| Size | 3,351 SF |
| Term | Negotiable |
| Rental Rate | $27.00 /SF/YR |
| Space Use | Office |
| Condition | Partial Build-Out |
| Available | Now |
Eleventh floor northeast corner space, 6 offices, large conference rooms, large kitche/breakroom, storage space and space for work stations.
- Rate includes utilities, building services and property expenses
- Partially Built-Out as Standard Office
- 6 Private Offices
- Conference Rooms
- Kitchen
- Private Restrooms
- Corner Space
- Secure Storage
- Natural Light
12th Floor, Ste 1220
| Size | 6,392 SF |
| Term | Negotiable |
| Rental Rate | $27.50 /SF/YR |
| Space Use | Office |
| Condition | Partial Build-Out |
| Available | Now |
Twelve floor office intensive space with direct access to the elevators. Featuring 18 private offices, 2 kitchen/break area, built-in reception desk, a conference room and amazing views.
- Rate includes utilities, building services and property expenses
- Partially Built-Out as Standard Office
- 18 Private Offices
- 1 Conference Room
- Reception Area
- Kitchen
14th Floor, Ste 1400
| Size | 15,648 SF |
| Term | Negotiable |
| Rental Rate | $28.00 /SF/YR |
| Space Use | Office |
| Condition | Partial Build-Out |
| Available | Now |
Entire floor available.
- Rate includes utilities, building services and property expenses
- Partially Built-Out as Standard Office
- Mostly Open Floor Plan Layout
15th Floor, Ste 1520
| Size | 3,126 SF |
| Term | Negotiable |
| Rental Rate | $29.00 /SF/YR |
| Space Use | Office |
| Condition | - |
| Available | Now |
- Rate includes utilities, building services and property expenses
MATTERPORT 3D TOUR
PROPERTY OVERVIEW
Cherry Tower at 950 S Cherry Street in Denver is a prominent 16-story multi-tenant office building prioritizing convenience, comfort, and satisfaction. With an excess of $6 million invested in first-class amenities and building upgrades, Cherry Tower offers flexible and efficient floor plans with full- and multiple-floor leasing options, ideal for diverse tenants of various sizes. For full-floor tenants, the building also provides favorable top-of-building signage, which is highly visible from Colorado Boulevard. An impressive array of on-site amenities complements the property, including 24/7 security and concierge services, a 40-person training room, and an outdoor tenant pavilion. On-site management and ownership add a personal touch, ensuring a responsive and smooth tenant experience. For added convenience, a recently renovated and accessible Direct Digital Control (DDC) system provides optimal comfort. Tenants enjoy grab-and-go breakfast and lunch options from the building's deli. Moreover, parking is plentiful, with covered and executive options, ample visitor parking, bike storage, and future electric vehicle charging options. Cherry Tower's fitness facility includes showers and locker rooms and will soon upgrade to brand-new, state-of-the-art equipment. With approximately 60% of the window line offering unobstructed views of the Rocky Mountains, tenants enjoy stunning western panoramas daily. Adjacent to Infinity Park and a short walk from Colorado Boulevard, Cherry Tower is surrounded by fine dining, hotels, retail, and professional services, with the future Glendale Entertainment District, a 10-acre hub of entertainment, dining, and exclusive shops, only a seven-minute walk away. Another significant advantage is Cherry Tower's accessibility, offering swift travel times to Interstate 25 and bustling Denver hubs: just eight minutes to Cherry Creek, 15 minutes to the Denver Tech Center, 20 minutes to Downtown Denver, and 40 minutes to Denver International Airport (DEN). Cherry Tower provides an elevated office experience where convenience and service converge, making it an exceptional choice for businesses seeking a dynamic and well-connected environment within Denver's thriving metro area. The property is owned and managed by Goodman Realty Group, which has spent the last six decades defining a nationwide reputation as one of the most innovative and versatile owners and developers of commercial real estate. As a family-run company, Goodman prioritizes tenant success through its personalized service, quick decision-making, and financial stability as a landlord. The company's significant investment in Cherry Tower underscores its commitment to environmental sustainability and reflects its dedication as a long-term owner.
- Controlled Access
- Conferencing Facility
- Fitness Center
- Food Service
- Restaurant
- Security System
- Shower Facilities
- Air Conditioning
PROPERTY FACTS
SELECT TENANTS
- Ambler Keenan Mitchell Johnson
- Providing cost effective estate planning services in Denver, Colorado since 2013.
- Full Circle Fitness
- Single location of physical training studios that concentrate in pain reduction.
- HotelEngine, Inc.
- National business travel software company headquartered in Denver, CO and founded in 2018.
- Rider Goodwin Law Offices LLC
- Family Law office providing compassionate legal counsel in Denver.
MARKETING BROCHURE
NEARBY AMENITIES
RESTAURANTS |
|||
|---|---|---|---|
| Teriyaki Madness | Asian | - | In Building |
| Pastores Italian Restaurant | Italian | - | 8 min walk |
| Caitlin's Restaurant | American | - | 8 min walk |
| Ming's Dynasty | Chinese | $$ | 8 min walk |
| Bull & Bush Pub & Brewery | Pub Food | $$ | 9 min walk |
| Pizza Hut | - | - | 14 min walk |
RETAIL |
||
|---|---|---|
| Edward Jones | Finance Company | In Building |
| United States Postal Service | Business/Copy/Postal Services | 7 min walk |
| Cosmoprof | Health & Beauty Aids | 8 min walk |
| The Home Depot | Home Improvement | 10 min walk |
| Staples | Office Supply | 11 min walk |
| Whole Foods | Supermarket | 11 min walk |
HOTELS |
|
|---|---|
| Hilton Garden Inn |
210 rooms
4 min drive
|
| Hyatt Place |
199 rooms
3 min drive
|
| MOXY |
170 rooms
7 min drive
|
| Curio Collection by Hilton |
165 rooms
13 min drive
|
| element |
157 rooms
14 min drive
|
| Marriott |
605 rooms
14 min drive
|
LEASING AGENT
Caitlin Ellenson, Director
Caitlin is a second-generation commercial real estate broker with over 14 years of landlord and tenant agency experience. Prior to Avison Young she was a broker at Colliers International South Florida where she completed more than 1.6 million square feet of lease and sale transactions with a value in excess of $140 million. This experience gave rise to an expertise in lease negotiation, financial analysis, and navigation of complex real estate transactions.
ABOUT THE OWNER


Contact the Leasing Agent
Cherry Tower | 950 S Cherry St



































