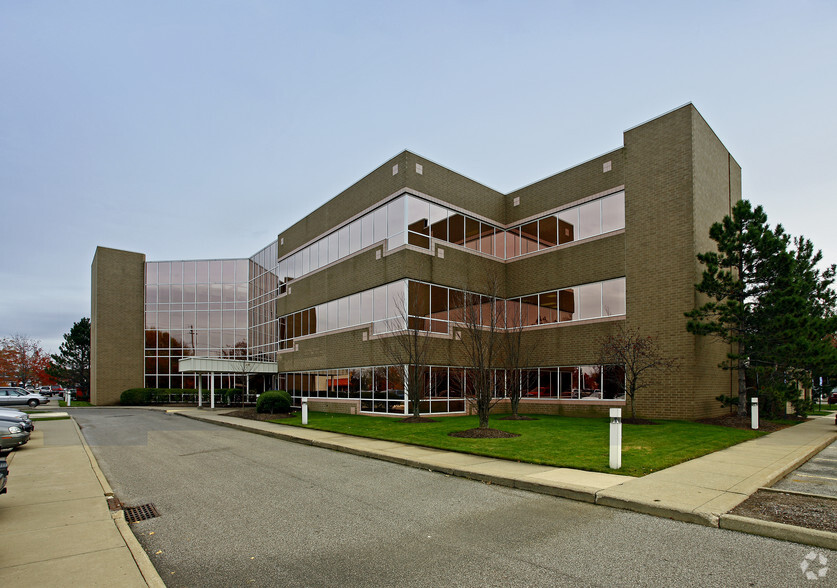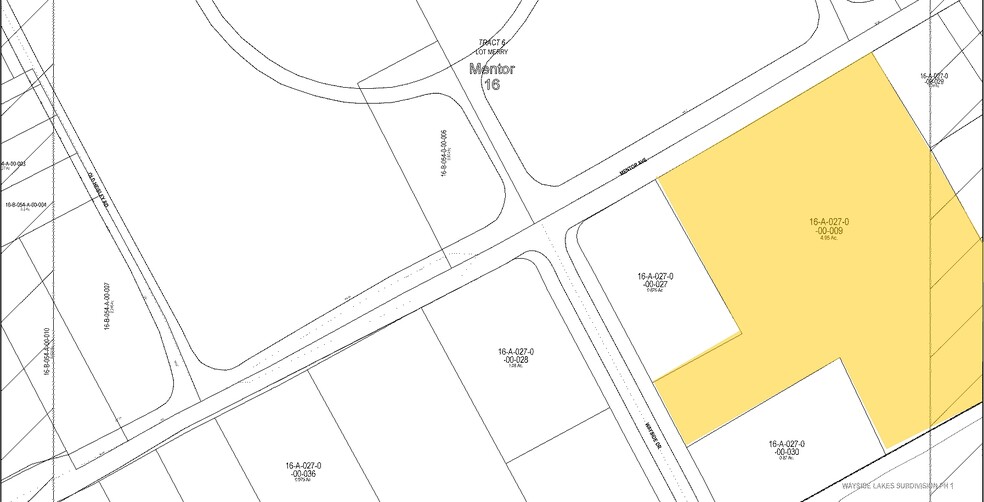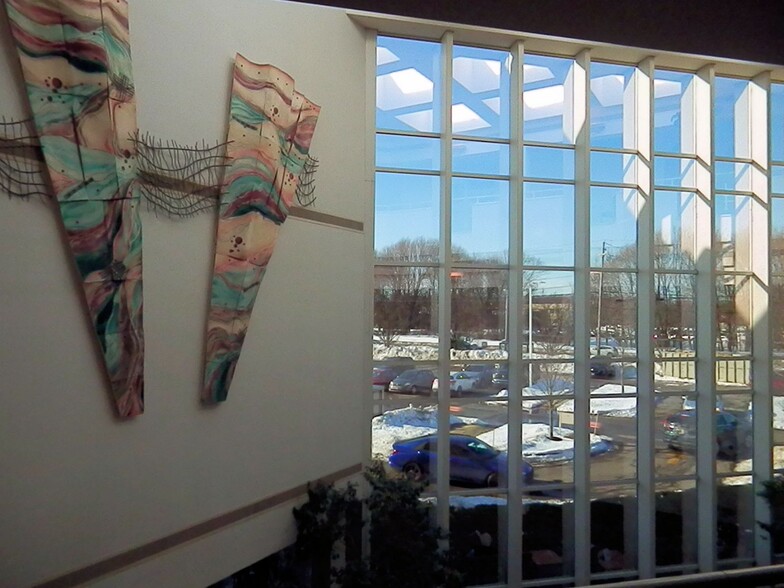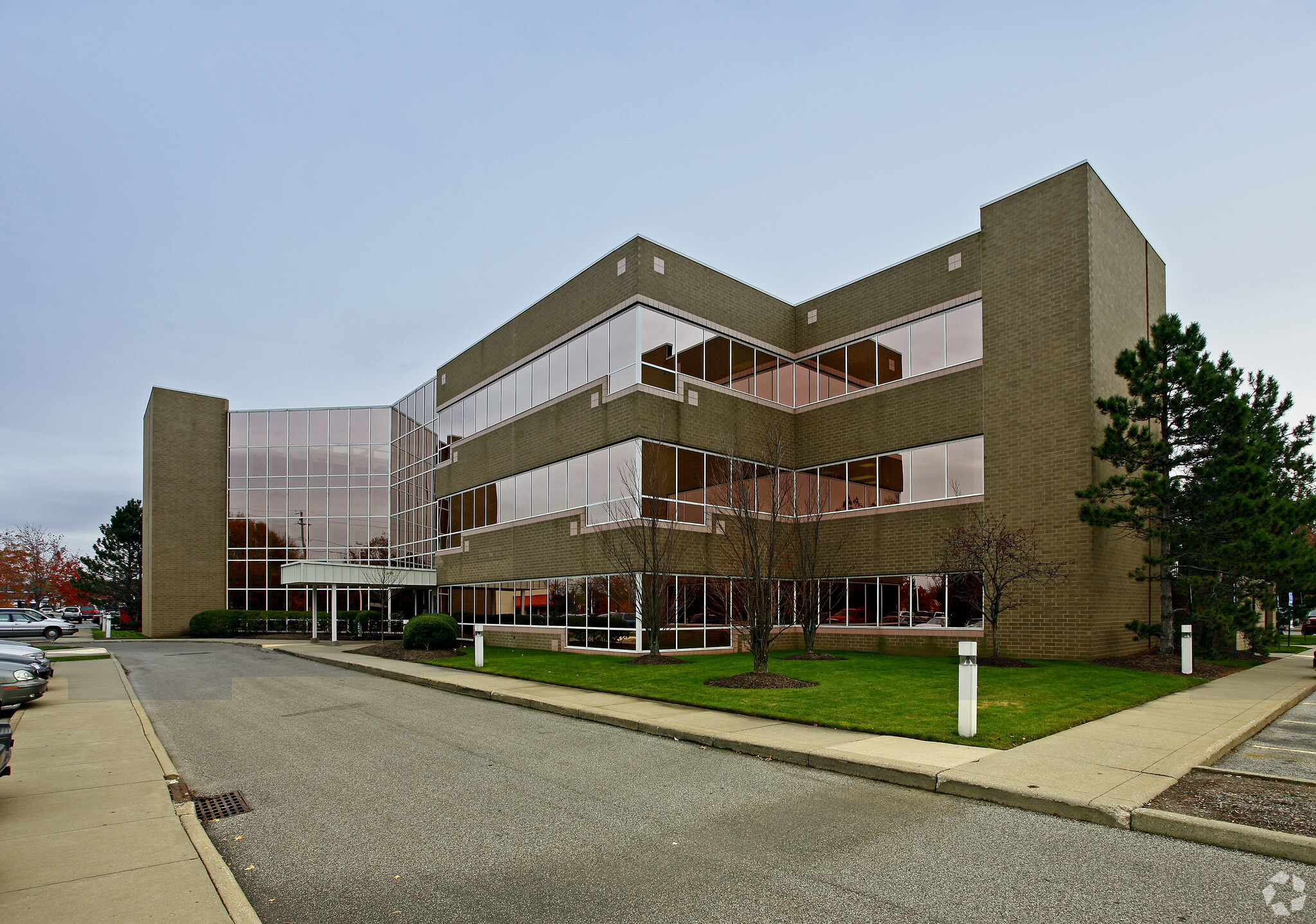Lake Ambulatory Care Center 9500 Mentor Ave 1,729 - 12,006 SF of Office/Medical Space Available in Mentor, OH 44060



ALL AVAILABLE SPACES(5)
Display Rental Rate as
- SPACE
- SIZE
- TERM
- RENTAL RATE
- SPACE USE
- CONDITION
- AVAILABLE
Multiple Suites Available. 4/5 Exam Rooms, Private Office, Business Office/Waiting Room
- Lease rate does not include utilities, property expenses or building services
- Mostly Open Floor Plan Layout
- Space is in Excellent Condition
- Fully Built-Out as Standard Medical Space
- Fits 5 - 16 People
Large Medical Suite, Multiple Exam Rooms and Private Offices
- Lease rate does not include utilities, property expenses or building services
- Office intensive layout
- Space is in Excellent Condition
- Partially Built-Out as Standard Medical Space
- Fits 14 - 42 People
- Lease rate does not include utilities, property expenses or building services
- Mostly Open Floor Plan Layout
- Space is in Excellent Condition
- Partially Built-Out as Standard Office
- Fits 9 - 26 People
3 Exam Rooms, Private Office, Business Office/Waiting Room
- Lease rate does not include utilities, property expenses or building services
- Office intensive layout
- Space is in Excellent Condition
- Partially Built-Out as Standard Medical Space
- Fits 5 - 14 People
- Can be combined with additional space(s) for up to 3,594 SF of adjacent space
2 Exam Rooms, Large Procedure Room, Large Recovery Room, Business Office/Waiting Room
- Lease rate does not include utilities, property expenses or building services
- Office intensive layout
- Space is in Excellent Condition
- Fully Built-Out as Standard Medical Space
- Fits 5 - 15 People
- Can be combined with additional space(s) for up to 3,594 SF of adjacent space
| Space | Size | Term | Rental Rate | Space Use | Condition | Available |
| 2nd Floor, Ste 240 | 1,920 SF | Negotiable | $16.00 /SF/YR | Office/Medical | Full Build-Out | Now |
| 3rd Floor | 1,988-3,246 SF | Negotiable | $16.00 /SF/YR | Office/Medical | Partial Build-Out | Now |
| 3rd Floor | 3,246 SF | Negotiable | $16.00 /SF/YR | Office/Medical | Partial Build-Out | Now |
| 3rd Floor, Ste 370 | 1,729 SF | Negotiable | $16.00 /SF/YR | Office/Medical | Partial Build-Out | Now |
| 3rd Floor, Ste 380 | 1,865 SF | Negotiable | $16.00 /SF/YR | Office/Medical | Full Build-Out | Now |
2nd Floor, Ste 240
| Size |
| 1,920 SF |
| Term |
| Negotiable |
| Rental Rate |
| $16.00 /SF/YR |
| Space Use |
| Office/Medical |
| Condition |
| Full Build-Out |
| Available |
| Now |
3rd Floor
| Size |
| 1,988-3,246 SF |
| Term |
| Negotiable |
| Rental Rate |
| $16.00 /SF/YR |
| Space Use |
| Office/Medical |
| Condition |
| Partial Build-Out |
| Available |
| Now |
3rd Floor
| Size |
| 3,246 SF |
| Term |
| Negotiable |
| Rental Rate |
| $16.00 /SF/YR |
| Space Use |
| Office/Medical |
| Condition |
| Partial Build-Out |
| Available |
| Now |
3rd Floor, Ste 370
| Size |
| 1,729 SF |
| Term |
| Negotiable |
| Rental Rate |
| $16.00 /SF/YR |
| Space Use |
| Office/Medical |
| Condition |
| Partial Build-Out |
| Available |
| Now |
3rd Floor, Ste 380
| Size |
| 1,865 SF |
| Term |
| Negotiable |
| Rental Rate |
| $16.00 /SF/YR |
| Space Use |
| Office/Medical |
| Condition |
| Full Build-Out |
| Available |
| Now |
FEATURES AND AMENITIES
- Signage






