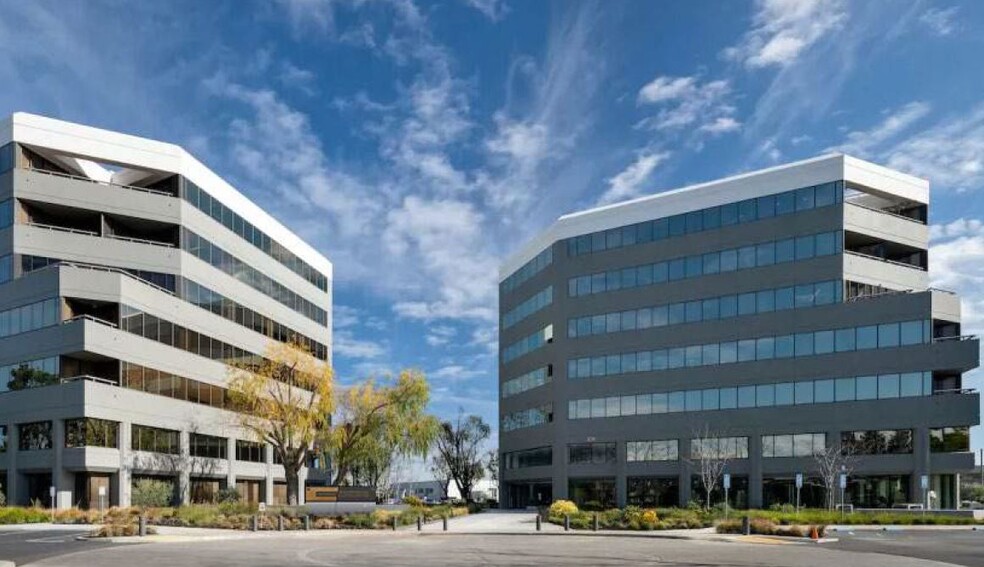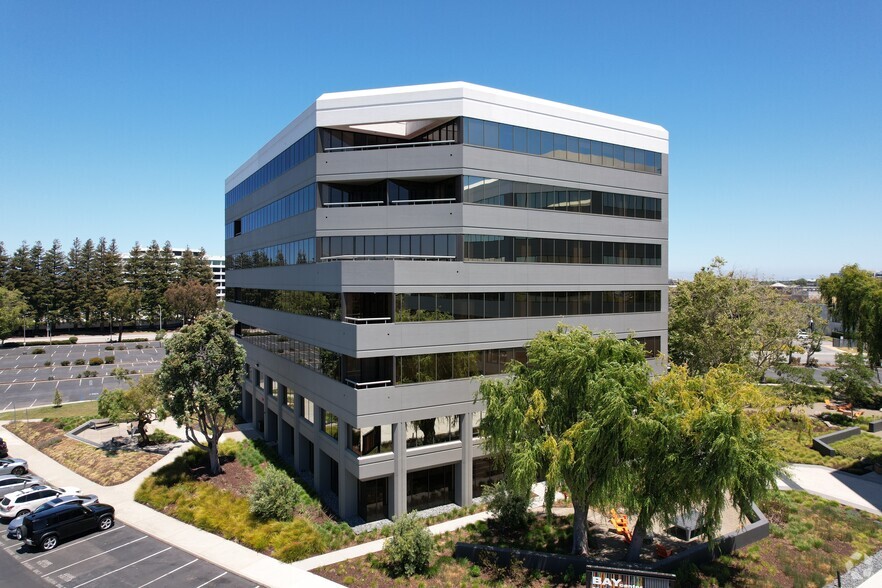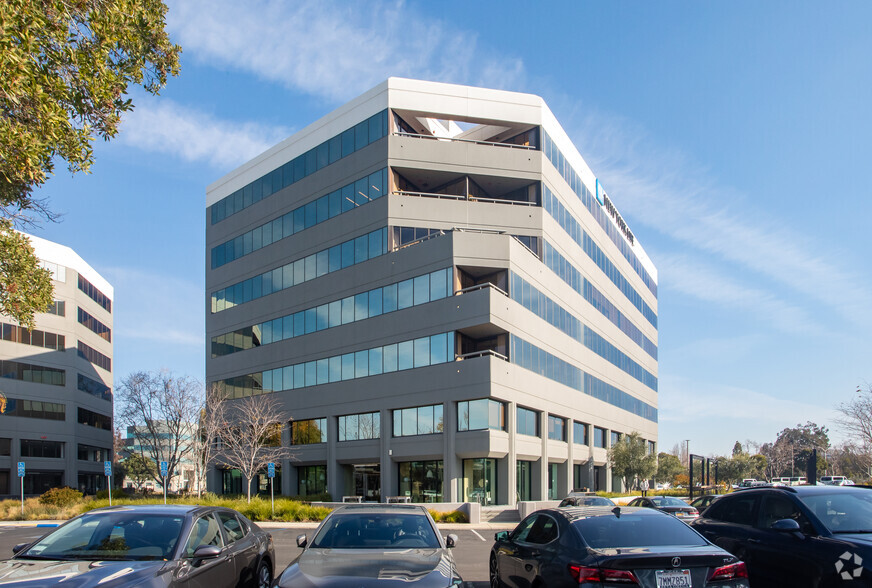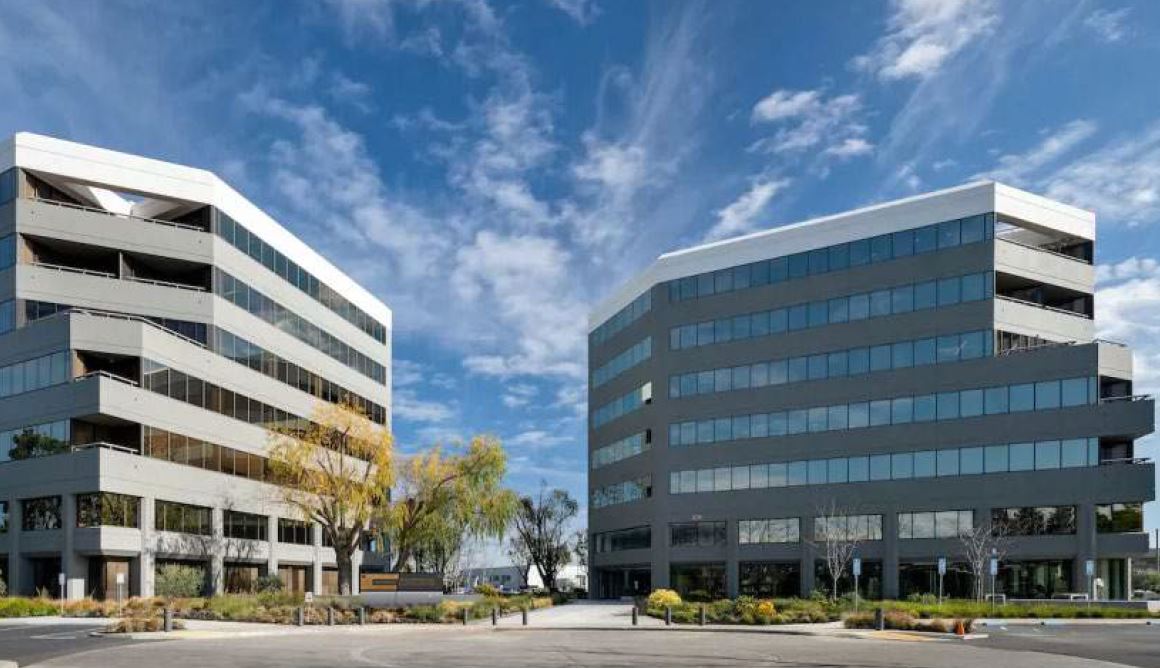
This feature is unavailable at the moment.
We apologize, but the feature you are trying to access is currently unavailable. We are aware of this issue and our team is working hard to resolve the matter.
Please check back in a few minutes. We apologize for the inconvenience.
- LoopNet Team
thank you

Your email has been sent!
San Mateo BayCenter 1 San Mateo, CA 94404
8,800 - 234,800 SF of Space Available



Park Highlights
- Electric vehicle charging stations
- Onsite café serving fresh food daily
- On-site property management & engineering
- Fitness center with showers and lockers
- On-site property management & engineering
- Available building top signage
PARK FACTS
Features and Amenities
- Freeway Visibility
- Property Manager on Site
- Car Charging Station
- Air Conditioning
all available spaces(12)
Display Rental Rate as
- Space
- Size
- Term
- Rental Rate
- Space Use
- Condition
- Available
Class-A Life Science Q2 2024 SPEC DELIVERY SUITE 150 Lab Benches: 26* Workstations: 20 Office/Huddle: 2 Conference Rooms: 1 Wellness Room: 1 *Casework provided
- Includes 5,350 SF of dedicated office space
- Can be combined with additional space(s) for up to 132,800 SF of adjacent space
- Space is in Excellent Condition
- Minimum 2 lab support rooms on each floor
Class-A Life Science Q2 2024 FULL FLOOR SPEC DELIVERY Lab Benches: 52* Workstations: 70 Office/Huddle: 2 Conference Rooms: 1 Wellness Room: 1 *Casework provided
- Includes 9,650 SF of dedicated office space
- Can be combined with additional space(s) for up to 132,800 SF of adjacent space
- Space is in Excellent Condition
- Minimum 2 lab support rooms on each floor
Class-A Life Science Q2 2024 FULL FLOOR SPEC DELIVERY Single Tenant Floor Plan ± 21,100 Square Feet Lab Benches: 62* Workstations: 60 Office/Huddle: 2 Conference Rooms: 1 Wellness Room: 1 *Casework provided
- Includes 10,550 SF of dedicated office space
- Can be combined with additional space(s) for up to 132,800 SF of adjacent space
- Space is in Excellent Condition
- Minimum 2 lab support rooms on each floor
Class-A Life Science Q2 2024 FULL FLOOR SPEC DELIVERY Single Tenant Floor Plan ± 21,000 Square Feet MECHANICAL Lab Benches: 66* Workstations: 64 Office/Huddle: 2 Conference Rooms: 1 Wellness Room: 1 *Casework provided
- Includes 10,500 SF of dedicated office space
- Can be combined with additional space(s) for up to 132,800 SF of adjacent space
- Space is in Excellent Condition
- Minimum 2 lab support rooms on each floor
Class-A Life Science Q2 2024 FULL FLOOR SPEC DELIVERY Single Tenant Floor Plan ± 21,000 Square Feet Lab Benches: 52* Workstations: 63 Office/Huddle: 2 Conference Rooms: 1 Wellness Room: 1 *Casework provided
- Includes 10,500 SF of dedicated office space
- Can be combined with additional space(s) for up to 132,800 SF of adjacent space
- Space is in Excellent Condition
- Minimum 2 lab support rooms on each floor
Class-A Life Science Q2 2024 full floor Spec delivery Single Tenant Floor Plan ± 20,600 Square Feet Lab Benches: 56* Workstations: 60 Office/Huddle: 2 Conference Rooms: 1 Wellness Room: 1 *Casework provided
- Includes 10,300 SF of dedicated office space
- Can be combined with additional space(s) for up to 132,800 SF of adjacent space
- Space is in Excellent Condition
- Minimum 2 lab support rooms on each floor
Class-A Life Science Q3 2024 MULTI-TENANT SPEC DELIVERY SUITE 700 Lab Benches: 22* Workstations: 34 Office/Huddle: 1 Conference Rooms: 1 SUITE 750 Lab Benches: 24* Workstations: 19 Office/Huddle: 1 Conference Rooms: 1 Shared Wellness Room *Casework provided
- Space is in Excellent Condition
- Minimum 2 lab support rooms on each floor
- Can be combined with additional space(s) for up to 132,800 SF of adjacent space
| Space | Size | Term | Rental Rate | Space Use | Condition | Available |
| 1st Floor - 150 | 10,700 SF | Negotiable | Upon Request Upon Request Upon Request Upon Request | Flex | Spec Suite | Now |
| 2nd Floor - 200 | 19,300 SF | Negotiable | Upon Request Upon Request Upon Request Upon Request | Flex | Spec Suite | Now |
| 3rd Floor - 300 | 21,000 SF | Negotiable | Upon Request Upon Request Upon Request Upon Request | Flex | Spec Suite | Now |
| 4th Floor - 400 | 21,000 SF | Negotiable | Upon Request Upon Request Upon Request Upon Request | Flex | Spec Suite | Now |
| 5th Floor - 500 | 21,000 SF | Negotiable | Upon Request Upon Request Upon Request Upon Request | Flex | Spec Suite | Now |
| 6th Floor - 600 | 20,600 SF | Negotiable | Upon Request Upon Request Upon Request Upon Request | Flex | Spec Suite | Now |
| 7th Floor - 7 flr | 9,500-19,200 SF | Negotiable | Upon Request Upon Request Upon Request Upon Request | Flex | Spec Suite | Now |
901 Mariners Island Blvd - 1st Floor - 150
901 Mariners Island Blvd - 2nd Floor - 200
901 Mariners Island Blvd - 3rd Floor - 300
901 Mariners Island Blvd - 4th Floor - 400
901 Mariners Island Blvd - 5th Floor - 500
901 Mariners Island Blvd - 6th Floor - 600
901 Mariners Island Blvd - 7th Floor - 7 flr
- Space
- Size
- Term
- Rental Rate
- Space Use
- Condition
- Available
Class-A Life Science Q3 2024 MULTI-TENANT SPEC DELIVERY SUITE 200 Lab Benches: 18* Workstations: 30 Office/Huddle: 2 Conference Rooms: 1 SUITE 250 Lab Benches: 28* Workstations: 24 Office/Huddle: 2 Conference Rooms: 1 Shared Wellness Room *Casework provided
- Space is in Excellent Condition
- Minimum 2 lab support rooms on each floor
- Can be combined with additional space(s) for up to 81,600 SF of adjacent space
Class-A Life Science Q3 2024 MULTI-TENANT SPEC DELIVERY SUITE 300 Lab Benches: 28* Workstations: 36 Office/Huddle: 2 Conference Rooms: 1 SUITE 350 Lab Benches: 20* Workstations: 28 Office/Huddle: 2 Conference Rooms: 1 Shared Wellness Room *Casework provided
- Space is in Excellent Condition
- Minimum 2 lab support rooms on each floor
- Can be combined with additional space(s) for up to 81,600 SF of adjacent space
Class-A Life Science Q2 2024 FULL FLOOR SPEC Delivery Lab Benches: 60* Workstations: 72 Office/Huddle: 3 Conference Rooms: 1 Wellness Room: 1 *Casework provided
- Space is in Excellent Condition
- Minimum 2 lab support rooms on each floor
- Can be combined with additional space(s) for up to 81,600 SF of adjacent space
Class-A Life Science swing office space, build-to-suit
- Fits 57 - 182 People
- Can be combined with additional space(s) for up to 81,600 SF of adjacent space
- Space is in Excellent Condition
- Minimum 2 lab support rooms on each floor
Class-A Life Science Q2 2024 FULL FLOOR SPEC DELIVERY Lab Benches: 64* Workstations: 57 Office/Huddle: 2 Conference Rooms: 1 Wellness Room: 1 *Casework provided 10k SF of office
- Includes 10,500 SF of dedicated office space
- Minimum 2 lab support rooms on each floor
- Space is in Excellent Condition
| Space | Size | Term | Rental Rate | Space Use | Condition | Available |
| 2nd Floor - 200 & 250 | 8,800-17,900 SF | Negotiable | Upon Request Upon Request Upon Request Upon Request | Flex | Spec Suite | Now |
| 3rd Floor - 300 & 350 | 8,800-20,000 SF | Negotiable | Upon Request Upon Request Upon Request Upon Request | Flex | Spec Suite | Now |
| 4th Floor - 400 | 21,000 SF | Negotiable | Upon Request Upon Request Upon Request Upon Request | Flex | Spec Suite | Now |
| 5th Floor, Ste 500 | 22,700 SF | Negotiable | Upon Request Upon Request Upon Request Upon Request | Office | - | Now |
| 7th Floor - 700 | 20,400 SF | Negotiable | Upon Request Upon Request Upon Request Upon Request | Flex | Spec Suite | Now |
951 Mariners Island Blvd - 2nd Floor - 200 & 250
951 Mariners Island Blvd - 3rd Floor - 300 & 350
951 Mariners Island Blvd - 4th Floor - 400
951 Mariners Island Blvd - 5th Floor - Ste 500
951 Mariners Island Blvd - 7th Floor - 700
901 Mariners Island Blvd - 1st Floor - 150
| Size | 10,700 SF |
| Term | Negotiable |
| Rental Rate | Upon Request |
| Space Use | Flex |
| Condition | Spec Suite |
| Available | Now |
Class-A Life Science Q2 2024 SPEC DELIVERY SUITE 150 Lab Benches: 26* Workstations: 20 Office/Huddle: 2 Conference Rooms: 1 Wellness Room: 1 *Casework provided
- Includes 5,350 SF of dedicated office space
- Space is in Excellent Condition
- Can be combined with additional space(s) for up to 132,800 SF of adjacent space
- Minimum 2 lab support rooms on each floor
901 Mariners Island Blvd - 2nd Floor - 200
| Size | 19,300 SF |
| Term | Negotiable |
| Rental Rate | Upon Request |
| Space Use | Flex |
| Condition | Spec Suite |
| Available | Now |
Class-A Life Science Q2 2024 FULL FLOOR SPEC DELIVERY Lab Benches: 52* Workstations: 70 Office/Huddle: 2 Conference Rooms: 1 Wellness Room: 1 *Casework provided
- Includes 9,650 SF of dedicated office space
- Space is in Excellent Condition
- Can be combined with additional space(s) for up to 132,800 SF of adjacent space
- Minimum 2 lab support rooms on each floor
901 Mariners Island Blvd - 3rd Floor - 300
| Size | 21,000 SF |
| Term | Negotiable |
| Rental Rate | Upon Request |
| Space Use | Flex |
| Condition | Spec Suite |
| Available | Now |
Class-A Life Science Q2 2024 FULL FLOOR SPEC DELIVERY Single Tenant Floor Plan ± 21,100 Square Feet Lab Benches: 62* Workstations: 60 Office/Huddle: 2 Conference Rooms: 1 Wellness Room: 1 *Casework provided
- Includes 10,550 SF of dedicated office space
- Space is in Excellent Condition
- Can be combined with additional space(s) for up to 132,800 SF of adjacent space
- Minimum 2 lab support rooms on each floor
901 Mariners Island Blvd - 4th Floor - 400
| Size | 21,000 SF |
| Term | Negotiable |
| Rental Rate | Upon Request |
| Space Use | Flex |
| Condition | Spec Suite |
| Available | Now |
Class-A Life Science Q2 2024 FULL FLOOR SPEC DELIVERY Single Tenant Floor Plan ± 21,000 Square Feet MECHANICAL Lab Benches: 66* Workstations: 64 Office/Huddle: 2 Conference Rooms: 1 Wellness Room: 1 *Casework provided
- Includes 10,500 SF of dedicated office space
- Space is in Excellent Condition
- Can be combined with additional space(s) for up to 132,800 SF of adjacent space
- Minimum 2 lab support rooms on each floor
901 Mariners Island Blvd - 5th Floor - 500
| Size | 21,000 SF |
| Term | Negotiable |
| Rental Rate | Upon Request |
| Space Use | Flex |
| Condition | Spec Suite |
| Available | Now |
Class-A Life Science Q2 2024 FULL FLOOR SPEC DELIVERY Single Tenant Floor Plan ± 21,000 Square Feet Lab Benches: 52* Workstations: 63 Office/Huddle: 2 Conference Rooms: 1 Wellness Room: 1 *Casework provided
- Includes 10,500 SF of dedicated office space
- Space is in Excellent Condition
- Can be combined with additional space(s) for up to 132,800 SF of adjacent space
- Minimum 2 lab support rooms on each floor
901 Mariners Island Blvd - 6th Floor - 600
| Size | 20,600 SF |
| Term | Negotiable |
| Rental Rate | Upon Request |
| Space Use | Flex |
| Condition | Spec Suite |
| Available | Now |
Class-A Life Science Q2 2024 full floor Spec delivery Single Tenant Floor Plan ± 20,600 Square Feet Lab Benches: 56* Workstations: 60 Office/Huddle: 2 Conference Rooms: 1 Wellness Room: 1 *Casework provided
- Includes 10,300 SF of dedicated office space
- Space is in Excellent Condition
- Can be combined with additional space(s) for up to 132,800 SF of adjacent space
- Minimum 2 lab support rooms on each floor
901 Mariners Island Blvd - 7th Floor - 7 flr
| Size | 9,500-19,200 SF |
| Term | Negotiable |
| Rental Rate | Upon Request |
| Space Use | Flex |
| Condition | Spec Suite |
| Available | Now |
Class-A Life Science Q3 2024 MULTI-TENANT SPEC DELIVERY SUITE 700 Lab Benches: 22* Workstations: 34 Office/Huddle: 1 Conference Rooms: 1 SUITE 750 Lab Benches: 24* Workstations: 19 Office/Huddle: 1 Conference Rooms: 1 Shared Wellness Room *Casework provided
- Space is in Excellent Condition
- Can be combined with additional space(s) for up to 132,800 SF of adjacent space
- Minimum 2 lab support rooms on each floor
951 Mariners Island Blvd - 2nd Floor - 200 & 250
| Size | 8,800-17,900 SF |
| Term | Negotiable |
| Rental Rate | Upon Request |
| Space Use | Flex |
| Condition | Spec Suite |
| Available | Now |
Class-A Life Science Q3 2024 MULTI-TENANT SPEC DELIVERY SUITE 200 Lab Benches: 18* Workstations: 30 Office/Huddle: 2 Conference Rooms: 1 SUITE 250 Lab Benches: 28* Workstations: 24 Office/Huddle: 2 Conference Rooms: 1 Shared Wellness Room *Casework provided
- Space is in Excellent Condition
- Can be combined with additional space(s) for up to 81,600 SF of adjacent space
- Minimum 2 lab support rooms on each floor
951 Mariners Island Blvd - 3rd Floor - 300 & 350
| Size | 8,800-20,000 SF |
| Term | Negotiable |
| Rental Rate | Upon Request |
| Space Use | Flex |
| Condition | Spec Suite |
| Available | Now |
Class-A Life Science Q3 2024 MULTI-TENANT SPEC DELIVERY SUITE 300 Lab Benches: 28* Workstations: 36 Office/Huddle: 2 Conference Rooms: 1 SUITE 350 Lab Benches: 20* Workstations: 28 Office/Huddle: 2 Conference Rooms: 1 Shared Wellness Room *Casework provided
- Space is in Excellent Condition
- Can be combined with additional space(s) for up to 81,600 SF of adjacent space
- Minimum 2 lab support rooms on each floor
951 Mariners Island Blvd - 4th Floor - 400
| Size | 21,000 SF |
| Term | Negotiable |
| Rental Rate | Upon Request |
| Space Use | Flex |
| Condition | Spec Suite |
| Available | Now |
Class-A Life Science Q2 2024 FULL FLOOR SPEC Delivery Lab Benches: 60* Workstations: 72 Office/Huddle: 3 Conference Rooms: 1 Wellness Room: 1 *Casework provided
- Space is in Excellent Condition
- Can be combined with additional space(s) for up to 81,600 SF of adjacent space
- Minimum 2 lab support rooms on each floor
951 Mariners Island Blvd - 5th Floor - Ste 500
| Size | 22,700 SF |
| Term | Negotiable |
| Rental Rate | Upon Request |
| Space Use | Office |
| Condition | - |
| Available | Now |
Class-A Life Science swing office space, build-to-suit
- Fits 57 - 182 People
- Space is in Excellent Condition
- Can be combined with additional space(s) for up to 81,600 SF of adjacent space
- Minimum 2 lab support rooms on each floor
951 Mariners Island Blvd - 7th Floor - 700
| Size | 20,400 SF |
| Term | Negotiable |
| Rental Rate | Upon Request |
| Space Use | Flex |
| Condition | Spec Suite |
| Available | Now |
Class-A Life Science Q2 2024 FULL FLOOR SPEC DELIVERY Lab Benches: 64* Workstations: 57 Office/Huddle: 2 Conference Rooms: 1 Wellness Room: 1 *Casework provided 10k SF of office
- Includes 10,500 SF of dedicated office space
- Space is in Excellent Condition
- Minimum 2 lab support rooms on each floor
Park Overview
262,000 SF Class A life science campus located at 901 & 951 Mariners Island Boulevard. Immediate access to all major highways: 92, 101 and 280, ideal for employees commuting from anywhere in the Bay Area. Walking distance to Bridgepointe Shopping Center and direct access to the Bay Trail for running, walking, or biking. Access to Foster City Commuter shuttles with service to Hillsdale Caltrain and Millbrae BART.
Learn More About Renting Flex Space
Presented by

San Mateo BayCenter 1 | San Mateo, CA 94404
Hmm, there seems to have been an error sending your message. Please try again.
Thanks! Your message was sent.




