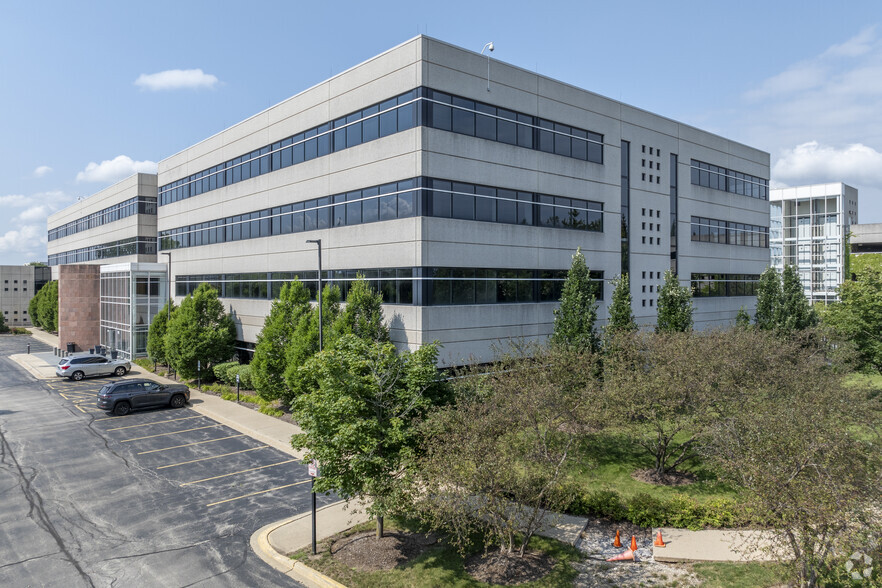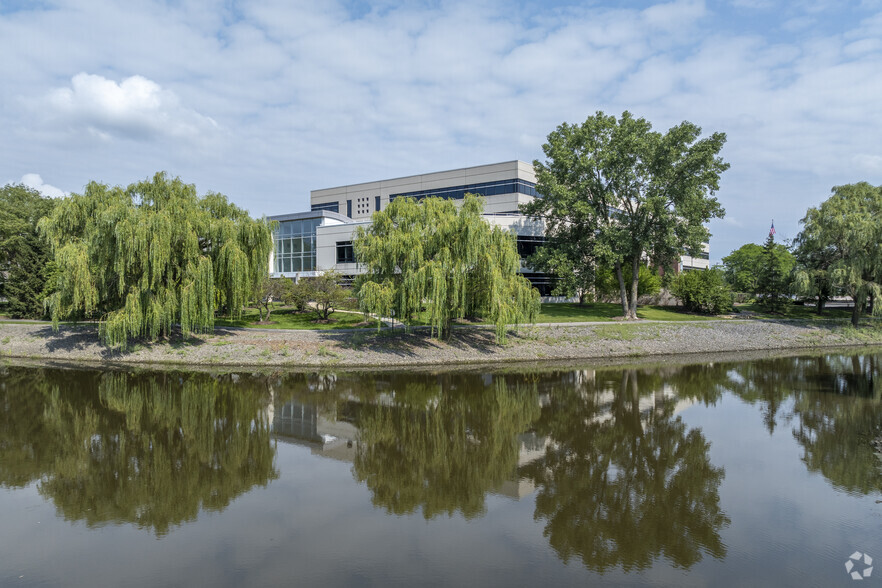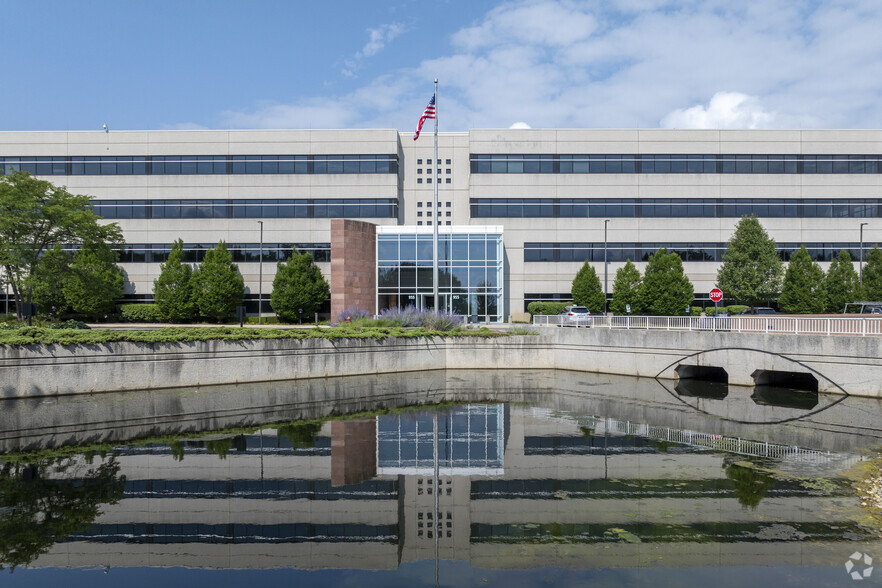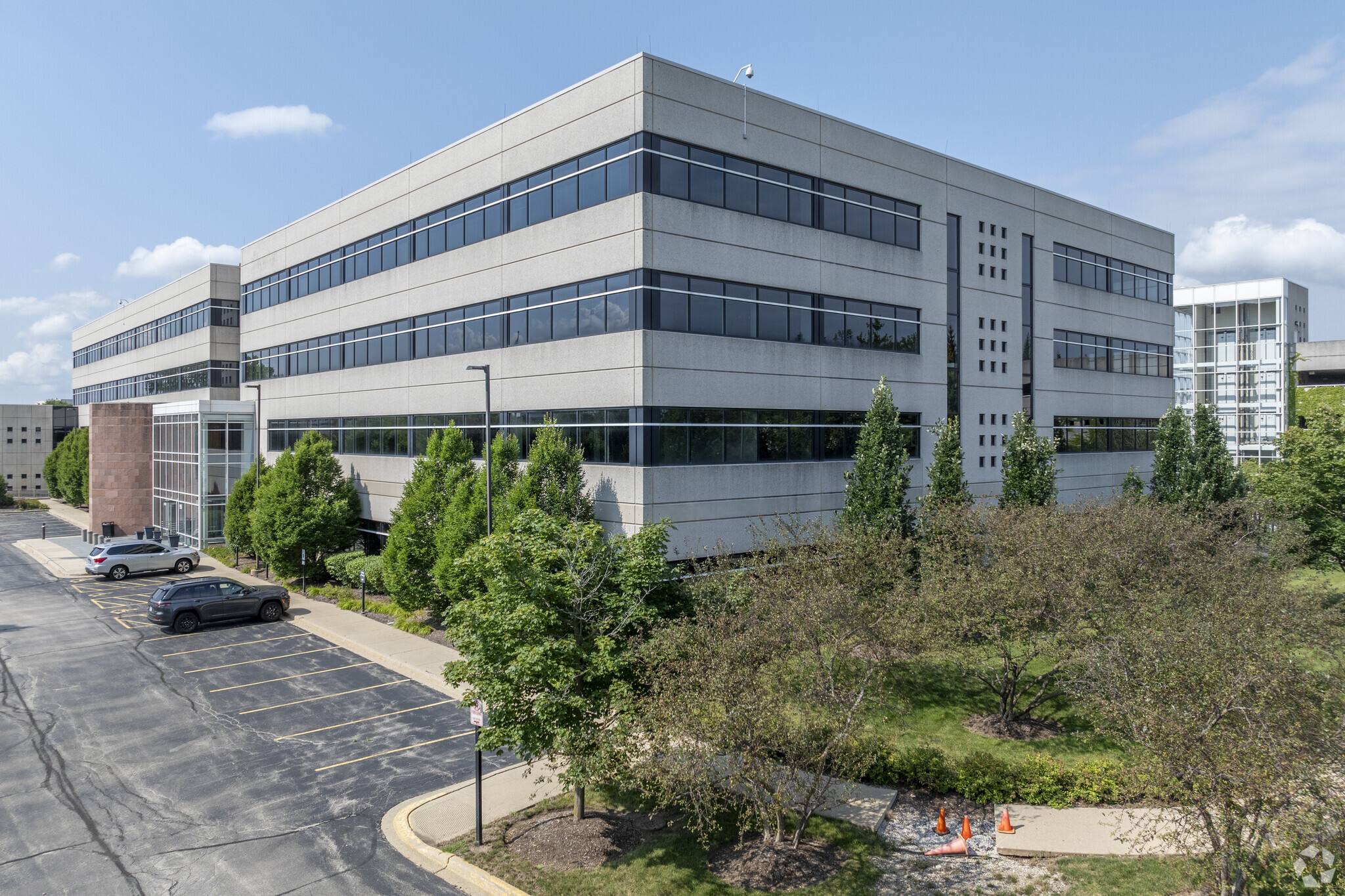Your email has been sent.
Braveheart III 955 American Ln 40,278 - 177,892 SF of Office Space Available in Schaumburg, IL 60173




HIGHLIGHTS
- Braveheart III offers the opportunity to occupy an exceptional office building, with move-in ready suite or full-floor availabilities.
- Conveniently positioned near the Arlington Park Station and Arlington Heights Station (Union Pacific Northwest Line).
- Excellent on-site amenities include a fitness center, conference facility, a café, and vast outdoor walking trails surrounding the lake.
- Premiere location next to the Woodfield Mall and strategic highway accessibility to Interstates 90 and 290.
ALL AVAILABLE SPACES(4)
Display Rental Rate as
- SPACE
- SIZE
- TERM
- RENTAL RATE
- SPACE USE
- CONDITION
- AVAILABLE
Superior office space located in Schaumburg available for lease. This premier office space is situated in one of the most populated and highest economic spending in the Chicago MSA. Tenants enjoy access to ample parking, beautiful views via the third floor rooftop terrace/patio, a full service cafeteria, and fully equipped fitness center with lockers and showers. There are also features that make work feel more like home with this site having access to beautiful walking or jogging trails around the late, a sand volleyball court, and a great location to network in the conference facilities. Numerous private offices, mother's rooms, conference/huddle rooms, workstations, kitchenettes, and game areas are all included in floors.
- Fully Built-Out as Standard Office
- Fits 101 - 323 People
- Can be combined with additional space(s) for up to 177,892 SF of adjacent space
- Contemporary fixtures
- Transit-oriented location
- Mostly Open Floor Plan Layout
- Space is in Excellent Condition
- Interior is clean with lots of natural light
- First floor shares space with fitness and dining
Superior office space located in Schaumburg available for lease. This premier office space is situated in one of the most populated and highest economic spending in the Chicago MSA. Tenants enjoy access to ample parking, beautiful views via the third floor rooftop terrace/patio, a full service cafeteria, and fully equipped fitness center with lockers and showers. There are also features that make work feel more like home with this site having access to beautiful walking or jogging trails around the late, a sand volleyball court, and a great location to network in the conference facilities. Numerous private offices, mother's rooms, conference/huddle rooms, workstations, kitchenettes, and game areas are all included in floors.
- Partially Built-Out as Standard Office
- Can be combined with additional space(s) for up to 177,892 SF of adjacent space
- Contemporary fixtures
- Fits 129 - 412 People
- Interior is clean with lots of natural light
- Transit-oriented location
Superior office space located in Schaumburg available for lease. This premier office space is situated in one of the most populated and highest economic spending in the Chicago MSA. Tenants enjoy access to ample parking, beautiful views via the third floor rooftop terrace/patio, a full service cafeteria, and fully equipped fitness center with lockers and showers. There are also features that make work feel more like home with this site having access to beautiful walking or jogging trails around the late, a sand volleyball court, and a great location to network in the conference facilities. Numerous private offices, mother's rooms, conference/huddle rooms, workstations, kitchenettes, and game areas are all included in floors.
- Partially Built-Out as Standard Office
- Can be combined with additional space(s) for up to 177,892 SF of adjacent space
- Contemporary fixtures
- Transit-oriented location
- Fits 108 - 345 People
- Interior is clean with lots of natural light
- Access to outdoor terrace
Superior office space located in Schaumburg available for lease. This premier office space is situated in one of the most populated and highest economic spending in the Chicago MSA. Tenants enjoy access to ample parking, beautiful views via the third floor rooftop terrace/patio, a full service cafeteria, and fully equipped fitness center with lockers and showers. There are also features that make work feel more like home with this site having access to beautiful walking or jogging trails around the late, a sand volleyball court, and a great location to network in the conference facilities. Numerous private offices, mother's rooms, conference/huddle rooms, workstations, kitchenettes, and game areas are all included in floors.
- Partially Built-Out as Standard Office
- Can be combined with additional space(s) for up to 177,892 SF of adjacent space
- Contemporary fixtures
- Fits 119 - 378 People
- Interior is clean with lots of natural light
- Transit-oriented location
| Space | Size | Term | Rental Rate | Space Use | Condition | Available |
| 1st Floor | 40,278 SF | 1-20 Years | Upon Request Upon Request Upon Request Upon Request | Office | Full Build-Out | Now |
| 2nd Floor | 51,488 SF | Negotiable | Upon Request Upon Request Upon Request Upon Request | Office | Partial Build-Out | Now |
| 3rd Floor | 43,063 SF | Negotiable | Upon Request Upon Request Upon Request Upon Request | Office | Partial Build-Out | Now |
| 4th Floor | 43,063 SF | Negotiable | Upon Request Upon Request Upon Request Upon Request | Office | Partial Build-Out | Now |
1st Floor
| Size |
| 40,278 SF |
| Term |
| 1-20 Years |
| Rental Rate |
| Upon Request Upon Request Upon Request Upon Request |
| Space Use |
| Office |
| Condition |
| Full Build-Out |
| Available |
| Now |
2nd Floor
| Size |
| 51,488 SF |
| Term |
| Negotiable |
| Rental Rate |
| Upon Request Upon Request Upon Request Upon Request |
| Space Use |
| Office |
| Condition |
| Partial Build-Out |
| Available |
| Now |
3rd Floor
| Size |
| 43,063 SF |
| Term |
| Negotiable |
| Rental Rate |
| Upon Request Upon Request Upon Request Upon Request |
| Space Use |
| Office |
| Condition |
| Partial Build-Out |
| Available |
| Now |
4th Floor
| Size |
| 43,063 SF |
| Term |
| Negotiable |
| Rental Rate |
| Upon Request Upon Request Upon Request Upon Request |
| Space Use |
| Office |
| Condition |
| Partial Build-Out |
| Available |
| Now |
1st Floor
| Size | 40,278 SF |
| Term | 1-20 Years |
| Rental Rate | Upon Request |
| Space Use | Office |
| Condition | Full Build-Out |
| Available | Now |
Superior office space located in Schaumburg available for lease. This premier office space is situated in one of the most populated and highest economic spending in the Chicago MSA. Tenants enjoy access to ample parking, beautiful views via the third floor rooftop terrace/patio, a full service cafeteria, and fully equipped fitness center with lockers and showers. There are also features that make work feel more like home with this site having access to beautiful walking or jogging trails around the late, a sand volleyball court, and a great location to network in the conference facilities. Numerous private offices, mother's rooms, conference/huddle rooms, workstations, kitchenettes, and game areas are all included in floors.
- Fully Built-Out as Standard Office
- Mostly Open Floor Plan Layout
- Fits 101 - 323 People
- Space is in Excellent Condition
- Can be combined with additional space(s) for up to 177,892 SF of adjacent space
- Interior is clean with lots of natural light
- Contemporary fixtures
- First floor shares space with fitness and dining
- Transit-oriented location
2nd Floor
| Size | 51,488 SF |
| Term | Negotiable |
| Rental Rate | Upon Request |
| Space Use | Office |
| Condition | Partial Build-Out |
| Available | Now |
Superior office space located in Schaumburg available for lease. This premier office space is situated in one of the most populated and highest economic spending in the Chicago MSA. Tenants enjoy access to ample parking, beautiful views via the third floor rooftop terrace/patio, a full service cafeteria, and fully equipped fitness center with lockers and showers. There are also features that make work feel more like home with this site having access to beautiful walking or jogging trails around the late, a sand volleyball court, and a great location to network in the conference facilities. Numerous private offices, mother's rooms, conference/huddle rooms, workstations, kitchenettes, and game areas are all included in floors.
- Partially Built-Out as Standard Office
- Fits 129 - 412 People
- Can be combined with additional space(s) for up to 177,892 SF of adjacent space
- Interior is clean with lots of natural light
- Contemporary fixtures
- Transit-oriented location
3rd Floor
| Size | 43,063 SF |
| Term | Negotiable |
| Rental Rate | Upon Request |
| Space Use | Office |
| Condition | Partial Build-Out |
| Available | Now |
Superior office space located in Schaumburg available for lease. This premier office space is situated in one of the most populated and highest economic spending in the Chicago MSA. Tenants enjoy access to ample parking, beautiful views via the third floor rooftop terrace/patio, a full service cafeteria, and fully equipped fitness center with lockers and showers. There are also features that make work feel more like home with this site having access to beautiful walking or jogging trails around the late, a sand volleyball court, and a great location to network in the conference facilities. Numerous private offices, mother's rooms, conference/huddle rooms, workstations, kitchenettes, and game areas are all included in floors.
- Partially Built-Out as Standard Office
- Fits 108 - 345 People
- Can be combined with additional space(s) for up to 177,892 SF of adjacent space
- Interior is clean with lots of natural light
- Contemporary fixtures
- Access to outdoor terrace
- Transit-oriented location
4th Floor
| Size | 43,063 SF |
| Term | Negotiable |
| Rental Rate | Upon Request |
| Space Use | Office |
| Condition | Partial Build-Out |
| Available | Now |
Superior office space located in Schaumburg available for lease. This premier office space is situated in one of the most populated and highest economic spending in the Chicago MSA. Tenants enjoy access to ample parking, beautiful views via the third floor rooftop terrace/patio, a full service cafeteria, and fully equipped fitness center with lockers and showers. There are also features that make work feel more like home with this site having access to beautiful walking or jogging trails around the late, a sand volleyball court, and a great location to network in the conference facilities. Numerous private offices, mother's rooms, conference/huddle rooms, workstations, kitchenettes, and game areas are all included in floors.
- Partially Built-Out as Standard Office
- Fits 119 - 378 People
- Can be combined with additional space(s) for up to 177,892 SF of adjacent space
- Interior is clean with lots of natural light
- Contemporary fixtures
- Transit-oriented location
PROPERTY OVERVIEW
Braveheart III at 955 American Lane is a premier office building nestled in the heart of Schaumburg, Illinois, the largest suburban economic center in the state. This four-story, 177,892-square-foot property boasts efficient floor plates and a window-wrapped façade, allowing abundant natural lighting. The property offers modern office space with move-in ready suites, full-floor availability, and the unique opportunity to occupy the entire building, perfect for a headquarters location. Rich in amenities, the property provides excellent on-site conveniences, including a fitness center, conference facility, and a café. Tenants enjoy the expansive walking trails surrounding Lake Pomerantz for a mid-day break or to catch a breath of fresh air. Strategically located adjacent to the Woodfield Mall, the second-largest shopping mall in Illinois, this property is surrounded by a thriving business community and rich cultural amenities. The area hosts over 27 million visitors annually, making it a bustling hub of activity and a great place to draw in clientele. Braveheart III’s superior location offers easy access to major highways, ensuring seamless connectivity. It’s also convenient to the Arlington Park Station and Arlington Heights Station, which are part of the Union Pacific Northwest Line of the Northeast Illinois Regional Commuter Railroad (Metra). The proximity to Chicago O’Hare International Airport and Schaumburg Regional Airport further enhances its appeal to businesses requiring frequent travel. Schaumburg is a vibrant city with a diverse demographic and robust economy, making it an ideal location for companies looking to expand or establish their presence.
- Atrium
- Bus Line
- Conferencing Facility
- Fitness Center
- Food Court
- Signage
PROPERTY FACTS
Presented by

Braveheart III | 955 American Ln
Hmm, there seems to have been an error sending your message. Please try again.
Thanks! Your message was sent.











