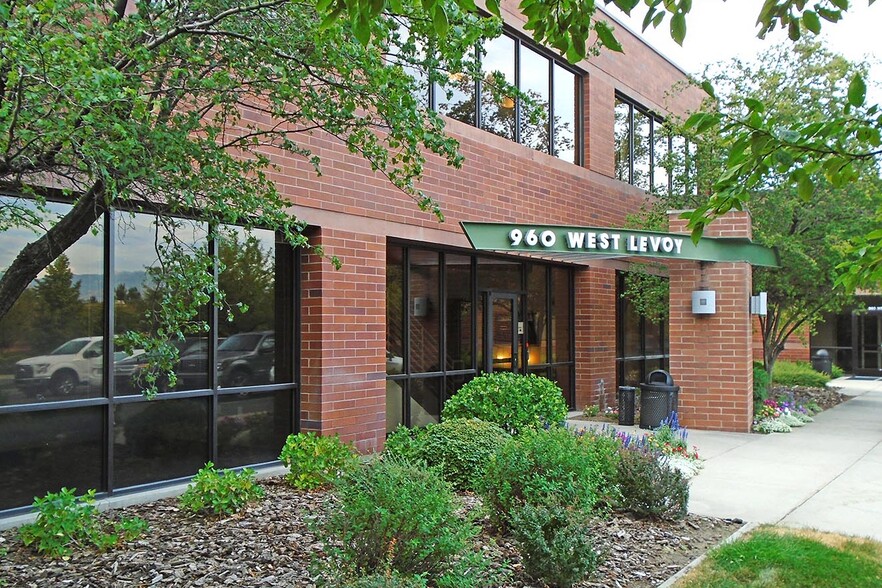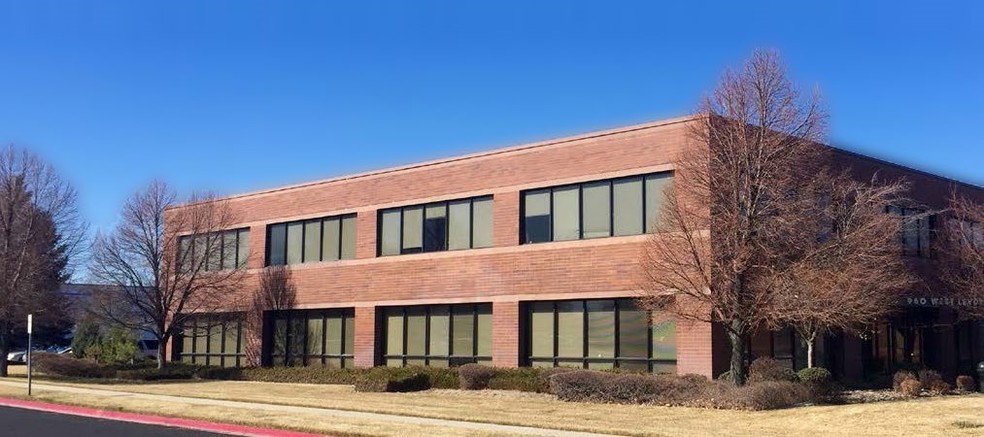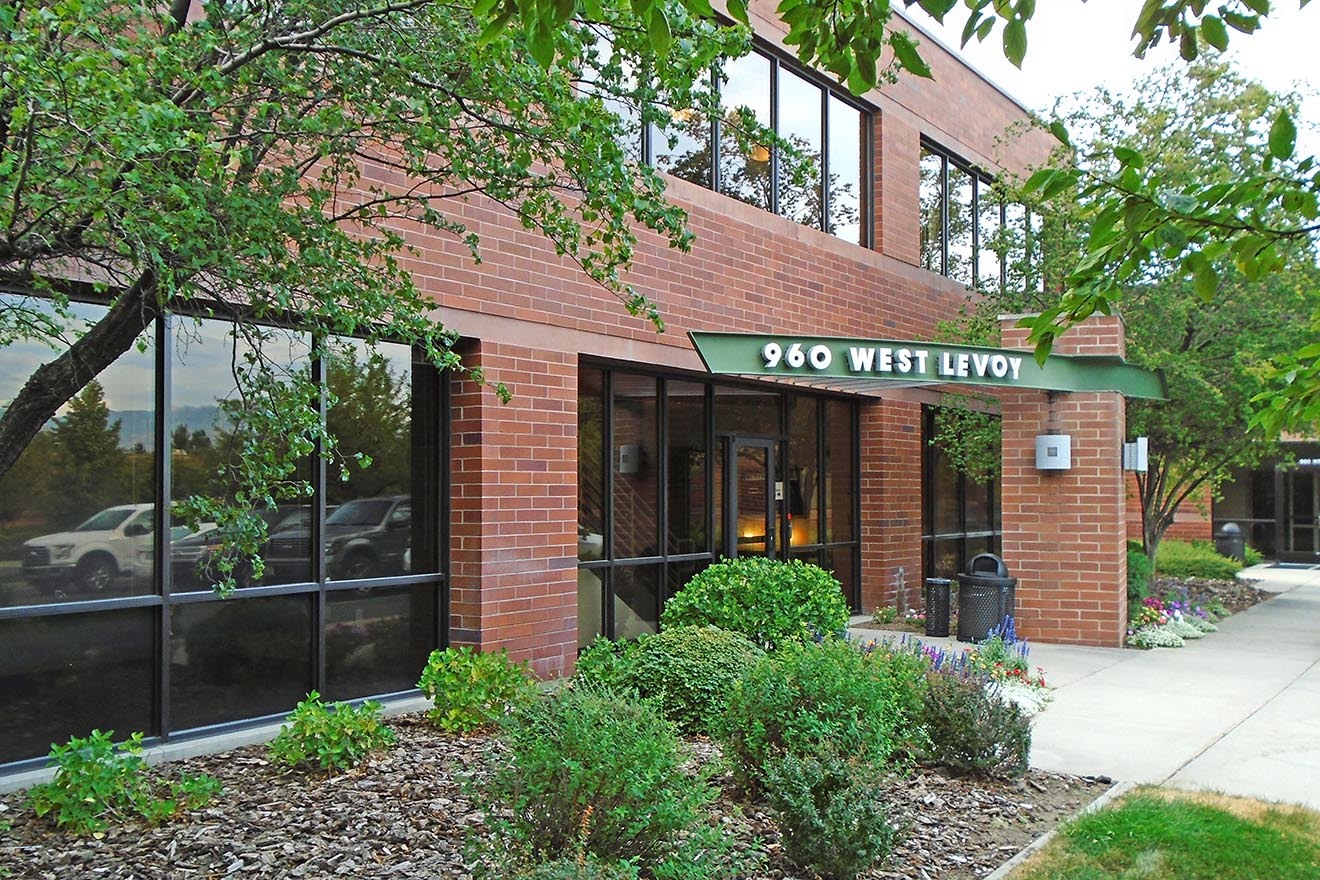
This feature is unavailable at the moment.
We apologize, but the feature you are trying to access is currently unavailable. We are aware of this issue and our team is working hard to resolve the matter.
Please check back in a few minutes. We apologize for the inconvenience.
- LoopNet Team
thank you

Your email has been sent!
Building 1 960 W LeVoy Dr
1,539 - 21,683 SF of Office Space Available in Salt Lake City, UT 84123


Highlights
- Building is served by a dock high loading door
- Easy access off of 4500 S I-15 exit, excellent access to I-215
- Beautiful manicured grounds/ landscaping
- Centrally located to labor force along the Wasatch Front
all available spaces(4)
Display Rental Rate as
- Space
- Size
- Term
- Rental Rate
- Space Use
- Condition
- Available
First floor office suite.
- Rate includes utilities, building services and property expenses
- Fits 24 - 77 People
- Private Restrooms
- Open Floor Plan Layout
- Can be combined with additional space(s) for up to 21,683 SF of adjacent space
2,931 SF corner suite.
- Rate includes utilities, building services and property expenses
- Mostly Open Floor Plan Layout
- 1 Private Office
- Corner Space
- Partially Built-Out as Standard Office
- Fits 20 - 62 People
- Can be combined with additional space(s) for up to 21,683 SF of adjacent space
1,539 SF office suite with private offices.
- Rate includes utilities, building services and property expenses
- Fits 4 - 13 People
- Can be combined with additional space(s) for up to 21,683 SF of adjacent space
- Fully Built-Out as Standard Office
- 3 Private Offices
2,931 SF office suite with private restrooms and reception.
- Rate includes utilities, building services and property expenses
- Mostly Open Floor Plan Layout
- 5 Private Offices
- Can be combined with additional space(s) for up to 21,683 SF of adjacent space
- Private Restrooms
- Fully Built-Out as Standard Office
- Fits 8 - 24 People
- 1 Conference Room
- Reception Area
- Corner Space
| Space | Size | Term | Rental Rate | Space Use | Condition | Available |
| 1st Floor, Ste 100A | 9,530 SF | Negotiable | $17.00 /SF/YR $1.42 /SF/MO $162,010 /YR $13,501 /MO | Office | Shell Space | 30 Days |
| 1st Floor, Ste 100B | 7,683 SF | Negotiable | $17.00 /SF/YR $1.42 /SF/MO $130,611 /YR $10,884 /MO | Office | Partial Build-Out | 30 Days |
| 1st Floor, Ste 100C | 1,539 SF | Negotiable | $17.00 /SF/YR $1.42 /SF/MO $26,163 /YR $2,180 /MO | Office | Full Build-Out | 30 Days |
| 1st Floor, Ste 190A | 2,931 SF | Negotiable | $17.00 /SF/YR $1.42 /SF/MO $49,827 /YR $4,152 /MO | Office | Full Build-Out | 30 Days |
1st Floor, Ste 100A
| Size |
| 9,530 SF |
| Term |
| Negotiable |
| Rental Rate |
| $17.00 /SF/YR $1.42 /SF/MO $162,010 /YR $13,501 /MO |
| Space Use |
| Office |
| Condition |
| Shell Space |
| Available |
| 30 Days |
1st Floor, Ste 100B
| Size |
| 7,683 SF |
| Term |
| Negotiable |
| Rental Rate |
| $17.00 /SF/YR $1.42 /SF/MO $130,611 /YR $10,884 /MO |
| Space Use |
| Office |
| Condition |
| Partial Build-Out |
| Available |
| 30 Days |
1st Floor, Ste 100C
| Size |
| 1,539 SF |
| Term |
| Negotiable |
| Rental Rate |
| $17.00 /SF/YR $1.42 /SF/MO $26,163 /YR $2,180 /MO |
| Space Use |
| Office |
| Condition |
| Full Build-Out |
| Available |
| 30 Days |
1st Floor, Ste 190A
| Size |
| 2,931 SF |
| Term |
| Negotiable |
| Rental Rate |
| $17.00 /SF/YR $1.42 /SF/MO $49,827 /YR $4,152 /MO |
| Space Use |
| Office |
| Condition |
| Full Build-Out |
| Available |
| 30 Days |
1st Floor, Ste 100A
| Size | 9,530 SF |
| Term | Negotiable |
| Rental Rate | $17.00 /SF/YR |
| Space Use | Office |
| Condition | Shell Space |
| Available | 30 Days |
First floor office suite.
- Rate includes utilities, building services and property expenses
- Open Floor Plan Layout
- Fits 24 - 77 People
- Can be combined with additional space(s) for up to 21,683 SF of adjacent space
- Private Restrooms
1st Floor, Ste 100B
| Size | 7,683 SF |
| Term | Negotiable |
| Rental Rate | $17.00 /SF/YR |
| Space Use | Office |
| Condition | Partial Build-Out |
| Available | 30 Days |
2,931 SF corner suite.
- Rate includes utilities, building services and property expenses
- Partially Built-Out as Standard Office
- Mostly Open Floor Plan Layout
- Fits 20 - 62 People
- 1 Private Office
- Can be combined with additional space(s) for up to 21,683 SF of adjacent space
- Corner Space
1st Floor, Ste 100C
| Size | 1,539 SF |
| Term | Negotiable |
| Rental Rate | $17.00 /SF/YR |
| Space Use | Office |
| Condition | Full Build-Out |
| Available | 30 Days |
1,539 SF office suite with private offices.
- Rate includes utilities, building services and property expenses
- Fully Built-Out as Standard Office
- Fits 4 - 13 People
- 3 Private Offices
- Can be combined with additional space(s) for up to 21,683 SF of adjacent space
1st Floor, Ste 190A
| Size | 2,931 SF |
| Term | Negotiable |
| Rental Rate | $17.00 /SF/YR |
| Space Use | Office |
| Condition | Full Build-Out |
| Available | 30 Days |
2,931 SF office suite with private restrooms and reception.
- Rate includes utilities, building services and property expenses
- Fully Built-Out as Standard Office
- Mostly Open Floor Plan Layout
- Fits 8 - 24 People
- 5 Private Offices
- 1 Conference Room
- Can be combined with additional space(s) for up to 21,683 SF of adjacent space
- Reception Area
- Private Restrooms
- Corner Space
Features and Amenities
- Signage
PROPERTY FACTS
Presented by

Building 1 | 960 W LeVoy Dr
Hmm, there seems to have been an error sending your message. Please try again.
Thanks! Your message was sent.




