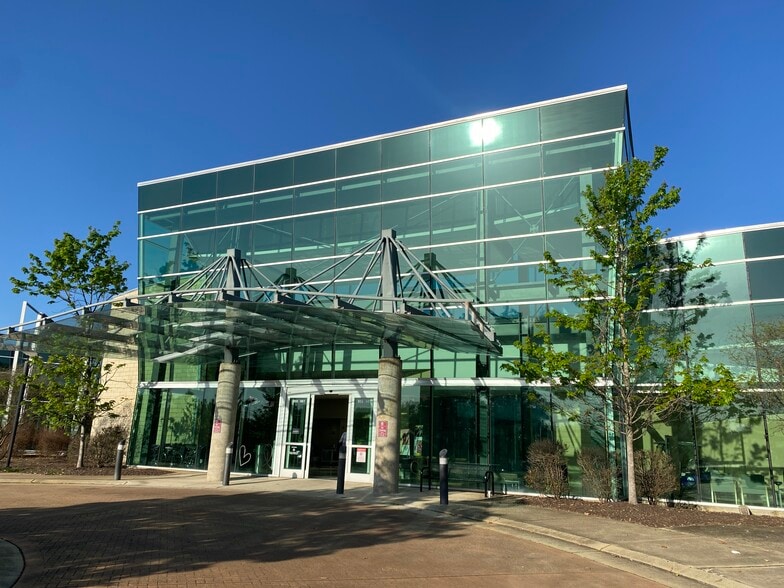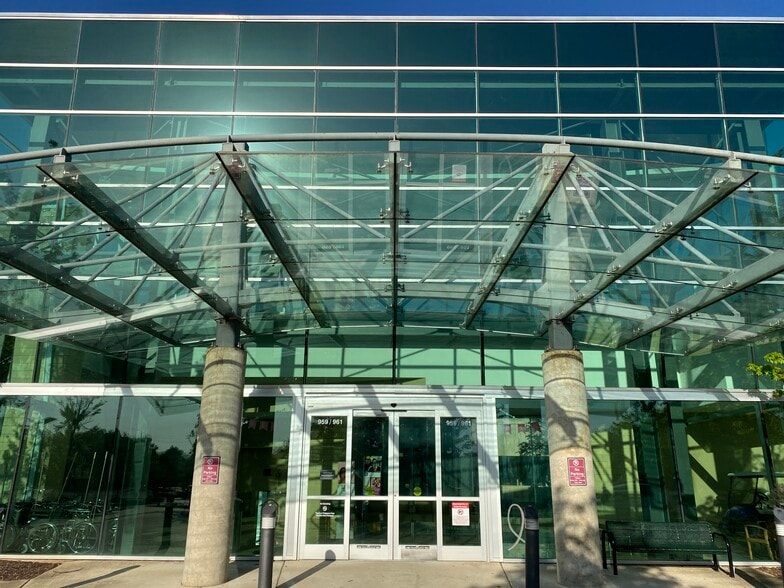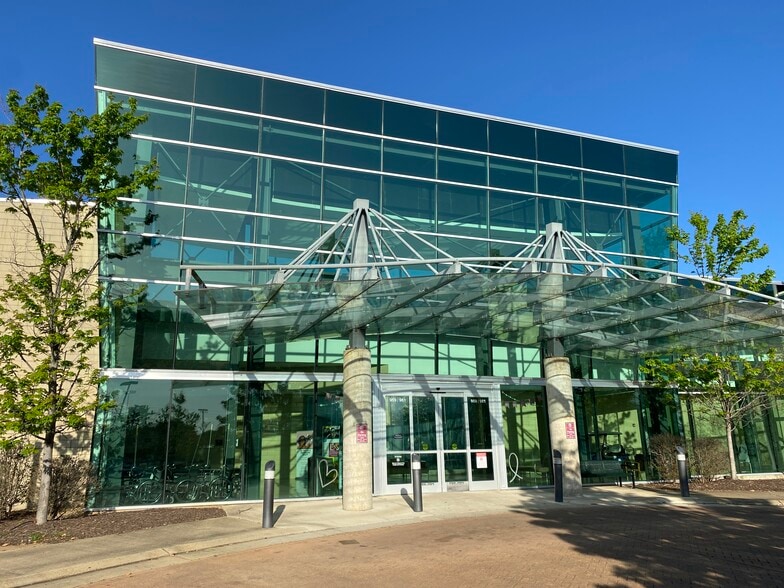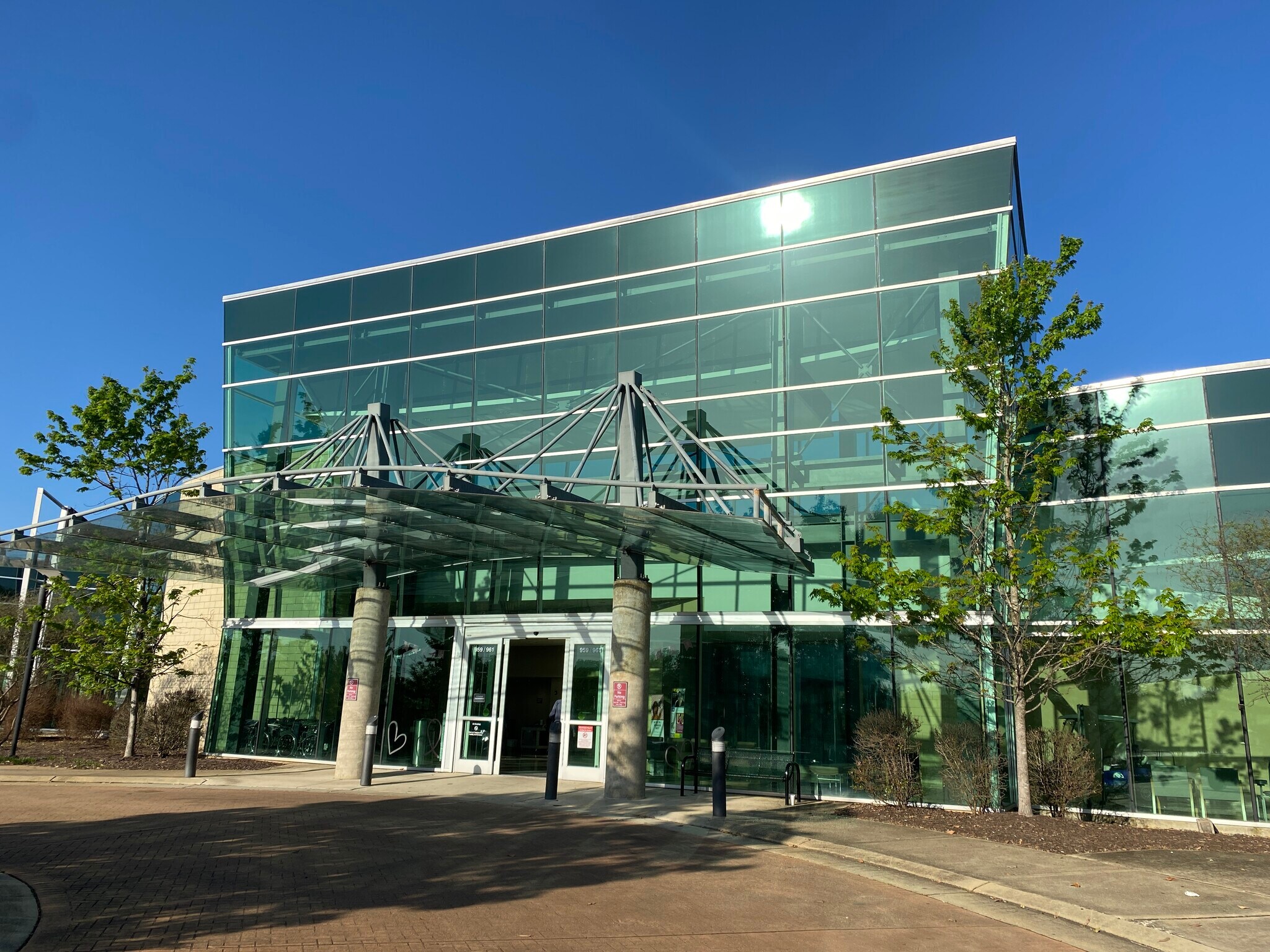Your email has been sent.
North MS Hematology / Oncology Complex 961 S Gloster St 2,380 - 23,420 SF of Medical Space Available in Tupelo, MS 38801



HIGHLIGHTS
- Efficient floor places allow for flexible layouts based on business needs
- Impressive external office appearance and entry will make a good impression
- Accessible location makes for an easy commute for clients and employees
- Natural light, air-conditioning & fast internet connection ensure a comfortable work environment
ALL AVAILABLE SPACES(2)
Display Rental Rate as
- SPACE
- SIZE
- TERM
- RENTAL RATE
- SPACE USE
- CONDITION
- AVAILABLE
Vacant "shell" space available immediately For Lease. Owner will provide tenant Improvement Allowance or Build-to-Suit services for creditworthy tenant prospects. Spaces include a 9,000 +/- SF space, accessible from the interior of the complex; and a divisible 14,420 +/- SF space. Divisible spaces include 2,380 +/- SF with various sizes up to 14,420 SF; which would have direct access to the parking field.
- Lease rate does not include utilities, property expenses or building services
- Can be combined with additional space(s) for up to 23,420 SF of adjacent space
- Mostly Open Floor Plan Layout
Space is divisible in many ways making it highly adaptable to most any tenant size requirement. TIA or BTS services available for credit-worthy medical tenants
- Lease rate does not include utilities, property expenses or building services
- Can be combined with additional space(s) for up to 23,420 SF of adjacent space
- Mostly Open Floor Plan Layout
| Space | Size | Term | Rental Rate | Space Use | Condition | Available |
| 1st Floor, Ste B | 9,000 SF | Negotiable | $22.00 /SF/YR $1.83 /SF/MO $198,000 /YR $16,500 /MO | Medical | Shell Space | Now |
| 1st Floor, Ste C | 2,380-14,420 SF | Negotiable | $18.00 /SF/YR $1.50 /SF/MO $259,560 /YR $21,630 /MO | Medical | Shell Space | Now |
1st Floor, Ste B
| Size |
| 9,000 SF |
| Term |
| Negotiable |
| Rental Rate |
| $22.00 /SF/YR $1.83 /SF/MO $198,000 /YR $16,500 /MO |
| Space Use |
| Medical |
| Condition |
| Shell Space |
| Available |
| Now |
1st Floor, Ste C
| Size |
| 2,380-14,420 SF |
| Term |
| Negotiable |
| Rental Rate |
| $18.00 /SF/YR $1.50 /SF/MO $259,560 /YR $21,630 /MO |
| Space Use |
| Medical |
| Condition |
| Shell Space |
| Available |
| Now |
1st Floor, Ste B
| Size | 9,000 SF |
| Term | Negotiable |
| Rental Rate | $22.00 /SF/YR |
| Space Use | Medical |
| Condition | Shell Space |
| Available | Now |
Vacant "shell" space available immediately For Lease. Owner will provide tenant Improvement Allowance or Build-to-Suit services for creditworthy tenant prospects. Spaces include a 9,000 +/- SF space, accessible from the interior of the complex; and a divisible 14,420 +/- SF space. Divisible spaces include 2,380 +/- SF with various sizes up to 14,420 SF; which would have direct access to the parking field.
- Lease rate does not include utilities, property expenses or building services
- Mostly Open Floor Plan Layout
- Can be combined with additional space(s) for up to 23,420 SF of adjacent space
1st Floor, Ste C
| Size | 2,380-14,420 SF |
| Term | Negotiable |
| Rental Rate | $18.00 /SF/YR |
| Space Use | Medical |
| Condition | Shell Space |
| Available | Now |
Space is divisible in many ways making it highly adaptable to most any tenant size requirement. TIA or BTS services available for credit-worthy medical tenants
- Lease rate does not include utilities, property expenses or building services
- Mostly Open Floor Plan Layout
- Can be combined with additional space(s) for up to 23,420 SF of adjacent space
ABOUT THE PROPERTY
The building has an attractive, upscale aesthetic with a mostly glass facade. The interior boasts upscale finishes expected in a Class A facility. The parking ratio is 4 /1000 with possible expandability.
PROPERTY FACTS
| Total Space Available | 23,420 SF | Property Subtype | Hospital |
| Min. Divisible | 2,380 SF | Building Size | 77,600 SF |
| Property Type | Health Care | Year Built/Renovated | 2007/2024 |
| Total Space Available | 23,420 SF |
| Min. Divisible | 2,380 SF |
| Property Type | Health Care |
| Property Subtype | Hospital |
| Building Size | 77,600 SF |
| Year Built/Renovated | 2007/2024 |
Presented by

North MS Hematology / Oncology Complex | 961 S Gloster St
Hmm, there seems to have been an error sending your message. Please try again.
Thanks! Your message was sent.





