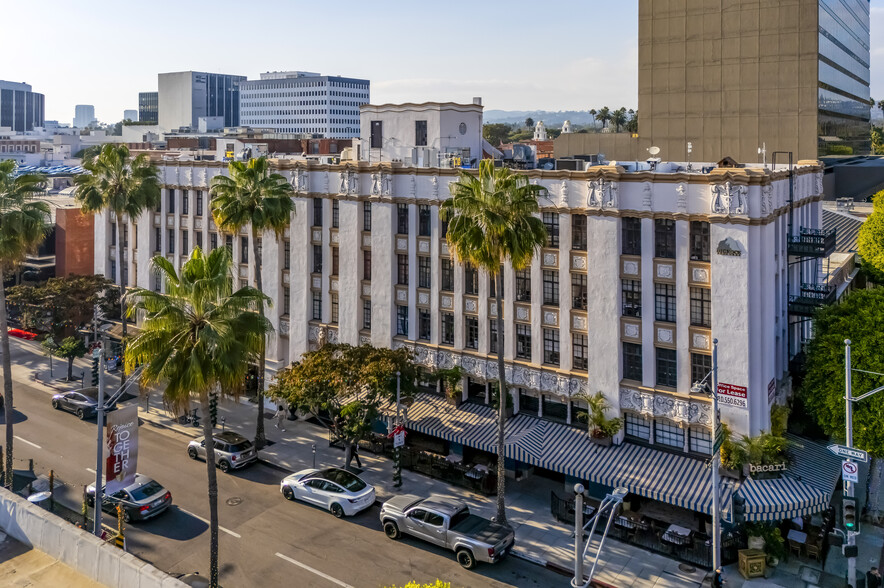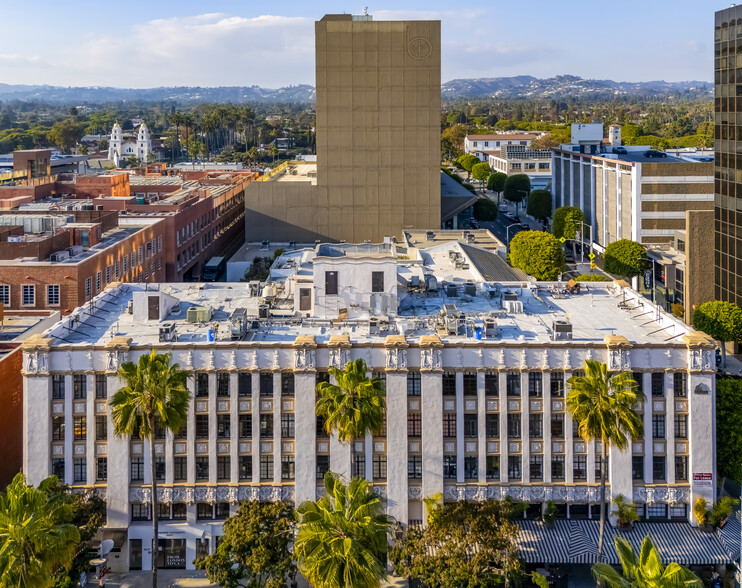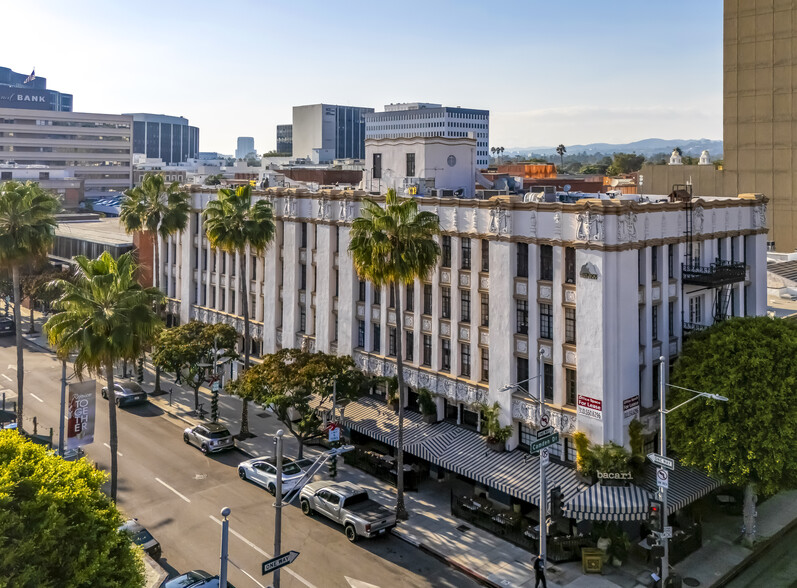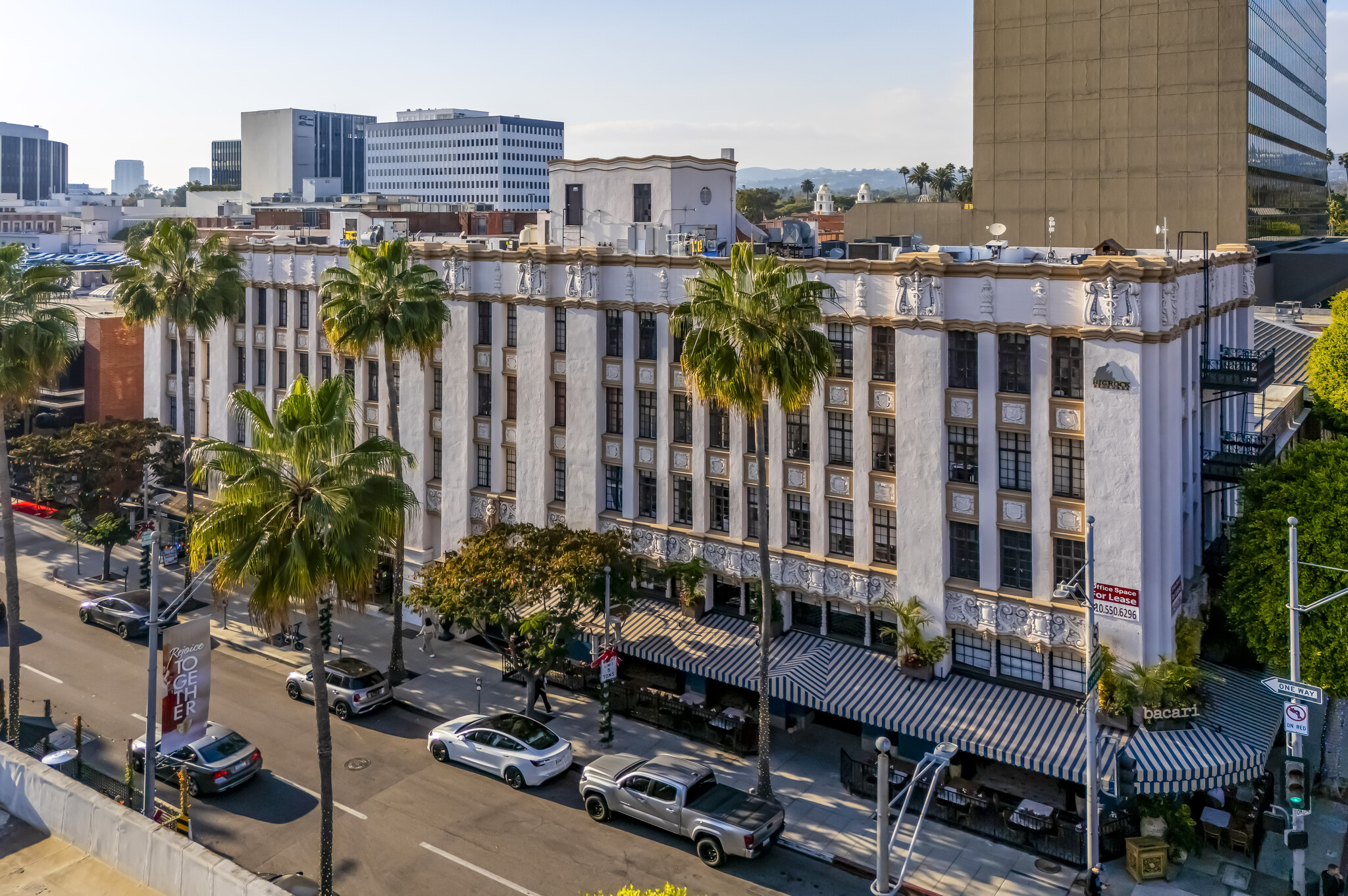
This feature is unavailable at the moment.
We apologize, but the feature you are trying to access is currently unavailable. We are aware of this issue and our team is working hard to resolve the matter.
Please check back in a few minutes. We apologize for the inconvenience.
- LoopNet Team
thank you

Your email has been sent!
Golden Triangle Building 9615 Brighton Way
377 - 3,513 SF of Space Available in Beverly Hills, CA 90210



Highlights
- Golden Triangle is a charming landmark office and retail destination perfect for a medical practice, professional services, and luxury business.
- Victorian-style architecture with an on-site property manager, natural light, and hardwood floors throughout the property.
- Over 30,000 square feet of office property with ground-level retail and office/medical opportunities throughout.
- Bacari, a brand-new on-site restaurant offers the perfect place to meet with clients and colleagues before, during, and after work hours.
- Conveniently located near city parking lots, offering free two-hour parking for any guests and clients.
- Great, central location in the heart of the Beverly Hills Triangle and only a block away from Rodeo Drive.
all available spaces(5)
Display Rental Rate as
- Space
- Size
- Term
- Rental Rate
- Space Use
- Condition
- Available
- Listed lease rate plus proportional share of electrical cost
- Fits 1 - 4 People
- Hardwood Floors
- Near City Free Hour Parking
- In the Heart of the Beverly Hills Triangle
- Fully Built-Out as Standard Office
- Space is in Excellent Condition
- 24/7 Access
- Newly Renovated Victorian Style Building
Beautiful office space with a reception/waiting room with exposed bricks and natural wood flooring.
- Listed lease rate plus proportional share of electrical cost
- Mostly Open Floor Plan Layout
- Reception Area
- Fully Built-Out as Professional Services Office
- Fits 2 - 10 People
- Hardwood Floors
Beautiful corner office space on the top floor with a waiting room, recently remodeled wood flooring, plenty of natural lighting, and exposed brick.
- Listed lease rate plus proportional share of electrical cost
- Fits 2 - 7 People
- Fully Built-Out as Professional Services Office
Beautiful office space with waiting room and wood flooring. Great for a therapist to occupy.
- Listed lease rate plus proportional share of electrical cost
- Office intensive layout
- Reception Area
- Fully Built-Out as Professional Services Office
- Fits 2 - 4 People
- Hardwood Floors
Beautiful office space with exposed bricks, plenty of natural lighting, and hardwood floors.
- Listed lease rate plus proportional share of electrical cost
- Mostly Open Floor Plan Layout
- Natural Light
- Fully Built-Out as Professional Services Office
- Fits 4 - 12 People
- Hardwood Floors
| Space | Size | Term | Rental Rate | Space Use | Condition | Available |
| 2nd Floor, Ste 227 | 377 SF | Negotiable | $85.92 /SF/YR $7.16 /SF/MO $32,392 /YR $2,699 /MO | Office | Full Build-Out | 30 Days |
| 3rd Floor, Ste 303 | 505 SF | 1-5 Years | $77.28 /SF/YR $6.44 /SF/MO $39,026 /YR $3,252 /MO | Office/Medical | Full Build-Out | Now |
| 4th Floor, Ste 400 | 764 SF | Negotiable | $83.28 /SF/YR $6.94 /SF/MO $63,626 /YR $5,302 /MO | Office/Medical | Full Build-Out | Now |
| 4th Floor, Ste 404 | 412 SF | 1-3 Years | $96.12 /SF/YR $8.01 /SF/MO $39,601 /YR $3,300 /MO | Office/Medical | Full Build-Out | Now |
| 4th Floor, Ste 425 | 1,455 SF | 1-3 Years | $99.00 /SF/YR $8.25 /SF/MO $144,045 /YR $12,004 /MO | Office/Medical | Full Build-Out | Now |
2nd Floor, Ste 227
| Size |
| 377 SF |
| Term |
| Negotiable |
| Rental Rate |
| $85.92 /SF/YR $7.16 /SF/MO $32,392 /YR $2,699 /MO |
| Space Use |
| Office |
| Condition |
| Full Build-Out |
| Available |
| 30 Days |
3rd Floor, Ste 303
| Size |
| 505 SF |
| Term |
| 1-5 Years |
| Rental Rate |
| $77.28 /SF/YR $6.44 /SF/MO $39,026 /YR $3,252 /MO |
| Space Use |
| Office/Medical |
| Condition |
| Full Build-Out |
| Available |
| Now |
4th Floor, Ste 400
| Size |
| 764 SF |
| Term |
| Negotiable |
| Rental Rate |
| $83.28 /SF/YR $6.94 /SF/MO $63,626 /YR $5,302 /MO |
| Space Use |
| Office/Medical |
| Condition |
| Full Build-Out |
| Available |
| Now |
4th Floor, Ste 404
| Size |
| 412 SF |
| Term |
| 1-3 Years |
| Rental Rate |
| $96.12 /SF/YR $8.01 /SF/MO $39,601 /YR $3,300 /MO |
| Space Use |
| Office/Medical |
| Condition |
| Full Build-Out |
| Available |
| Now |
4th Floor, Ste 425
| Size |
| 1,455 SF |
| Term |
| 1-3 Years |
| Rental Rate |
| $99.00 /SF/YR $8.25 /SF/MO $144,045 /YR $12,004 /MO |
| Space Use |
| Office/Medical |
| Condition |
| Full Build-Out |
| Available |
| Now |
2nd Floor, Ste 227
| Size | 377 SF |
| Term | Negotiable |
| Rental Rate | $85.92 /SF/YR |
| Space Use | Office |
| Condition | Full Build-Out |
| Available | 30 Days |
- Listed lease rate plus proportional share of electrical cost
- Fully Built-Out as Standard Office
- Fits 1 - 4 People
- Space is in Excellent Condition
- Hardwood Floors
- 24/7 Access
- Near City Free Hour Parking
- Newly Renovated Victorian Style Building
- In the Heart of the Beverly Hills Triangle
3rd Floor, Ste 303
| Size | 505 SF |
| Term | 1-5 Years |
| Rental Rate | $77.28 /SF/YR |
| Space Use | Office/Medical |
| Condition | Full Build-Out |
| Available | Now |
Beautiful office space with a reception/waiting room with exposed bricks and natural wood flooring.
- Listed lease rate plus proportional share of electrical cost
- Fully Built-Out as Professional Services Office
- Mostly Open Floor Plan Layout
- Fits 2 - 10 People
- Reception Area
- Hardwood Floors
4th Floor, Ste 400
| Size | 764 SF |
| Term | Negotiable |
| Rental Rate | $83.28 /SF/YR |
| Space Use | Office/Medical |
| Condition | Full Build-Out |
| Available | Now |
Beautiful corner office space on the top floor with a waiting room, recently remodeled wood flooring, plenty of natural lighting, and exposed brick.
- Listed lease rate plus proportional share of electrical cost
- Fully Built-Out as Professional Services Office
- Fits 2 - 7 People
4th Floor, Ste 404
| Size | 412 SF |
| Term | 1-3 Years |
| Rental Rate | $96.12 /SF/YR |
| Space Use | Office/Medical |
| Condition | Full Build-Out |
| Available | Now |
Beautiful office space with waiting room and wood flooring. Great for a therapist to occupy.
- Listed lease rate plus proportional share of electrical cost
- Fully Built-Out as Professional Services Office
- Office intensive layout
- Fits 2 - 4 People
- Reception Area
- Hardwood Floors
4th Floor, Ste 425
| Size | 1,455 SF |
| Term | 1-3 Years |
| Rental Rate | $99.00 /SF/YR |
| Space Use | Office/Medical |
| Condition | Full Build-Out |
| Available | Now |
Beautiful office space with exposed bricks, plenty of natural lighting, and hardwood floors.
- Listed lease rate plus proportional share of electrical cost
- Fully Built-Out as Professional Services Office
- Mostly Open Floor Plan Layout
- Fits 4 - 12 People
- Natural Light
- Hardwood Floors
Property Overview
Experience old-world charm with a touch of luxury at the Golden Triangle Building at 9615 Brighton Way in Beverly Hills, California. This stunning Victorian-style building showcases an inviting lobby, rustic brick detailing, modern lofts, and large operatable picture windows. A wide clientele of businesses in the jewelry, medical, spa, beauty, professional, service-oriented, and luxury industries call this property home. This five-story, 30,400-square-foot office building was constructed in 1926 and renovated in 1991. The Golden Triangle Building can accommodate multiple tenants, along with ground-floor retail options. Building amenities include 24-hour access, a property manager on site, central air and heating, and hardwood floors. 9615 Brighton Way is in the heart of the Beverly Hills Triangle. Just two blocks from the world-famous Rodeo Drive, tenants are within reach of numerous restaurants, coffee shops, retailers, and entertainment amenities. Conveniently reach the property via Santa Monica Boulevard, a major west and east thoroughfare that provides access to the 101 freeway, Interstates 405, 10, and 110. Beverly Hills, California, is a premier destination where many go to work, live, play, and experience the lush landscape, a near-perfect climate, and exceptional shopping, dining, and entertainment amenities. Encapsulating 5.7 square miles in the heart of Southern California, Beverly Hills is home to 35,000 residents and hosts millions of visitors worldwide every year.
- 24 Hour Access
- Controlled Access
- Property Manager on Site
- Restaurant
- Central Heating
- Natural Light
- Hardwood Floors
- Air Conditioning
PROPERTY FACTS
Nearby Amenities
Hospitals |
|||
|---|---|---|---|
| Cedars-Sinai Medical Center | Acute Care | 5 min drive | 2.1 mi |
| Docs Surgical Hospital | Acute Care | 5 min drive | 2.8 mi |
| Olympia Medical Center | Acute Care | 5 min drive | 2.9 mi |
| Ronald Reagan UCLA Medical Center | Acute Care | 7 min drive | 3.1 mi |
| Kaiser Foundation Hospital - West LA | Acute Care | 8 min drive | 3.7 mi |
Restaurants |
|||
|---|---|---|---|
| Brighton Coffee Shop | Diner | $ | 1 min walk |
| Jack & Bens | - | - | 2 min walk |
| Mr. Chow Beverly Hills | Chinese | $$$$ | 2 min walk |
| Splurge | Cafe | $ | 3 min walk |
| Pressed Juicery | Juices | - | 2 min walk |
| Tokyo Seven | Japanese | - | 3 min walk |
| Sprinkles Cupcakes | Ice Cream | $ | 4 min walk |
| Shake Shack | Fast Food | $ | 3 min walk |
| Urban Fresh | Burgers | $$ | 3 min walk |
| Go Greek Yogurt | Greek | $$ | 3 min walk |
Retail |
||
|---|---|---|
| Equinox | Fitness | 2 min walk |
| Tory Burch | Ladies' Apparel | 3 min walk |
| CHANEL Boutique | Health & Beauty Aids | 3 min walk |
| The Fresh Market | Supermarket | 4 min walk |
| Saks Fifth Avenue | Dept Store | 3 min walk |
| Neiman Marcus | Dept Store | 4 min walk |
| Louis Vuitton | Unisex Apparel | 4 min walk |
| Dolce & Gabbana | Unisex Apparel | 5 min walk |
| Lululemon | Unisex Apparel | 6 min walk |
| Pottery Barn | Home Accessories | 7 min walk |
Hotels |
|
|---|---|
| Four Seasons |
395 rooms
2 min drive
|
| Fairmont |
400 rooms
4 min drive
|
| Marriott |
260 rooms
4 min drive
|
| Hilton White Label Luxury |
143 rooms
4 min drive
|
| Courtyard |
136 rooms
4 min drive
|
About Beverly Hills
Beverly Hills has long been one of the most prestigious office locations in Los Angeles. Tenancy in the submarket includes a high concentration of talent agencies, media firms, financial institutions, medical offices, and law firms. For many tenants, image is crucial, and a Beverly Hills address holds quite a cachet.
Beverly Hills is known throughout the world as a bastion of wealth, glamour, and luxury. Demographics in the area are superb, with some of the highest incomes and household wealth in the nation. Multimillion-dollar homes are the norm.
The area is home to the famed Golden Triangle, with the world-renowned Rodeo Drive as its focal point. Millions of visitors flock to see one of the most prestigious retail locations in the world, adding their spending power to the vibrancy of Beverly Hills. The area is chock full of luxury boutiques, first-class department stores, and art galleries. Beverly Hills is also one of Greater Los Angeles’ hubs for restaurants and fine dining. Celebrated chefs José Andrés and Wolfgang Puck have flagship restaurants in the area.
Leasing Team
Leasing Team
Presented by
Golden Triangle Management LLC
Golden Triangle Building | 9615 Brighton Way
Hmm, there seems to have been an error sending your message. Please try again.
Thanks! Your message was sent.














