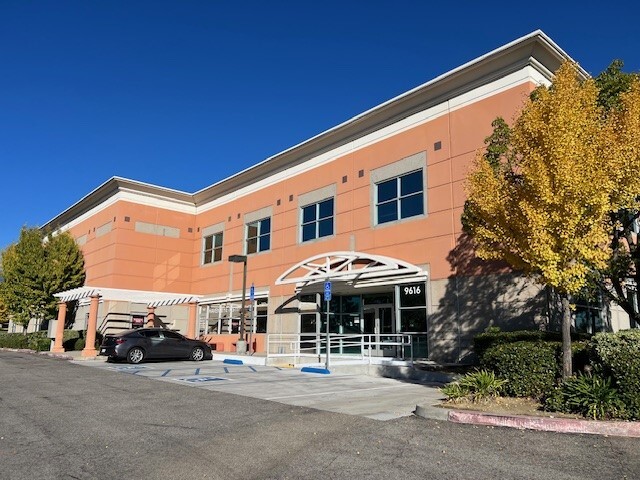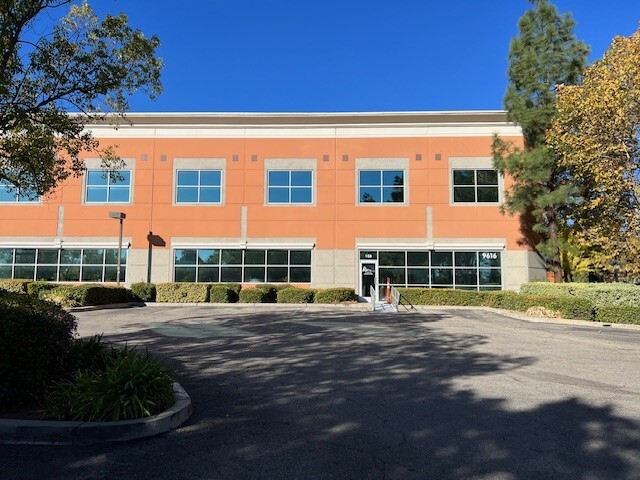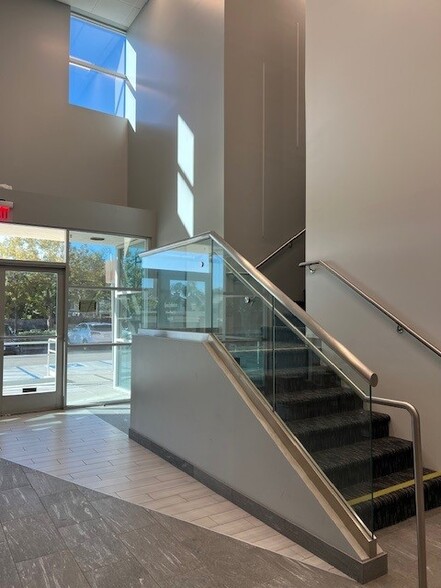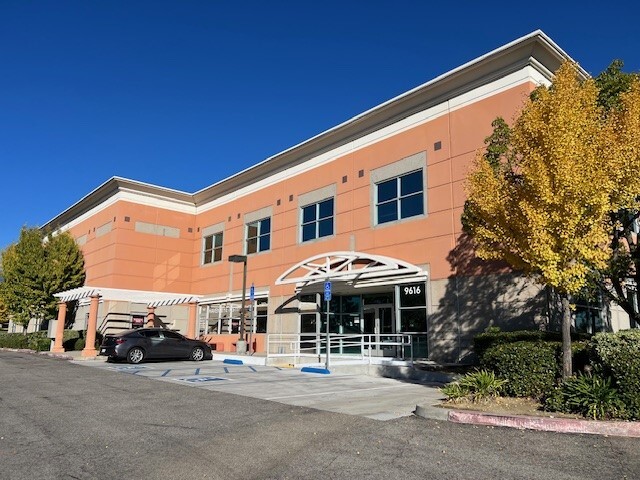
This feature is unavailable at the moment.
We apologize, but the feature you are trying to access is currently unavailable. We are aware of this issue and our team is working hard to resolve the matter.
Please check back in a few minutes. We apologize for the inconvenience.
- LoopNet Team
thank you

Your email has been sent!
Airport Corp Centre III Rancho Cucamonga, CA 91730
3,200 - 26,905 SF of Space Available



Park Highlights
- Corporate Setting - Abundance Parking - Established Medical Tenants - Dense Demographic
PARK FACTS
| Min. Divisible | 3,200 SF | Park Type | Office Park |
| Min. Divisible | 3,200 SF |
| Park Type | Office Park |
all available spaces(4)
Display Rental Rate as
- Space
- Size
- Term
- Rental Rate
- Space Use
- Condition
- Available
Office / Medical Building
- Listed rate may not include certain utilities, building services and property expenses
- Central Air and Heating
Former Real Estate Operation - Receptionist Area - Conference Rooms - Break Room - 10 to 12 Offices
- Listed rate may not include certain utilities, building services and property expenses
- 10 Private Offices
| Space | Size | Term | Rental Rate | Space Use | Condition | Available |
| 1st Floor, Ste 100 | 9,000 SF | Negotiable | $26.40 /SF/YR $2.20 /SF/MO $284.17 /m²/YR $23.68 /m²/MO $19,800 /MO $237,600 /YR | Office/Medical | - | February 01, 2025 |
| 1st Floor, Ste 110 | 4,800 SF | Negotiable | $26.40 /SF/YR $2.20 /SF/MO $284.17 /m²/YR $23.68 /m²/MO $10,560 /MO $126,720 /YR | Office | - | Now |
9568 Archibald Ave - 1st Floor - Ste 100
9568 Archibald Ave - 1st Floor - Ste 110
- Space
- Size
- Term
- Rental Rate
- Space Use
- Condition
- Available
Abundance of Offices - Breakroom - Open Layout
- Listed rate may not include certain utilities, building services and property expenses
- Mostly Open Floor Plan Layout
- 1 Conference Room
- Central Air and Heating
- Fully Built-Out as Professional Services Office
- 7 Private Offices
- Space is in Excellent Condition
- Fully Carpeted
- Listed rate may not include certain utilities, building services and property expenses
- Open Floor Plan Layout
| Space | Size | Term | Rental Rate | Space Use | Condition | Available |
| 1st Floor, Ste 150 | 3,200-6,479 SF | Negotiable | $26.40 /SF/YR $2.20 /SF/MO $284.17 /m²/YR $23.68 /m²/MO $14,254 /MO $171,046 /YR | Office | Full Build-Out | Now |
| 2nd Floor, Ste 200 | 6,626 SF | Negotiable | $22.80 /SF/YR $1.90 /SF/MO $245.42 /m²/YR $20.45 /m²/MO $12,589 /MO $151,073 /YR | Office | Shell Space | Now |
9616 Archibald Ave - 1st Floor - Ste 150
9616 Archibald Ave - 2nd Floor - Ste 200
9568 Archibald Ave - 1st Floor - Ste 100
| Size | 9,000 SF |
| Term | Negotiable |
| Rental Rate | $26.40 /SF/YR |
| Space Use | Office/Medical |
| Condition | - |
| Available | February 01, 2025 |
Office / Medical Building
- Listed rate may not include certain utilities, building services and property expenses
- Central Air and Heating
9568 Archibald Ave - 1st Floor - Ste 110
| Size | 4,800 SF |
| Term | Negotiable |
| Rental Rate | $26.40 /SF/YR |
| Space Use | Office |
| Condition | - |
| Available | Now |
Former Real Estate Operation - Receptionist Area - Conference Rooms - Break Room - 10 to 12 Offices
- Listed rate may not include certain utilities, building services and property expenses
- 10 Private Offices
9616 Archibald Ave - 1st Floor - Ste 150
| Size | 3,200-6,479 SF |
| Term | Negotiable |
| Rental Rate | $26.40 /SF/YR |
| Space Use | Office |
| Condition | Full Build-Out |
| Available | Now |
Abundance of Offices - Breakroom - Open Layout
- Listed rate may not include certain utilities, building services and property expenses
- Fully Built-Out as Professional Services Office
- Mostly Open Floor Plan Layout
- 7 Private Offices
- 1 Conference Room
- Space is in Excellent Condition
- Central Air and Heating
- Fully Carpeted
9616 Archibald Ave - 2nd Floor - Ste 200
| Size | 6,626 SF |
| Term | Negotiable |
| Rental Rate | $22.80 /SF/YR |
| Space Use | Office |
| Condition | Shell Space |
| Available | Now |
- Listed rate may not include certain utilities, building services and property expenses
- Open Floor Plan Layout
SITE PLAN
Park Overview
Corporate Office/Medical Business Park - Immediate Access to the Interstate 10 Freeway - Major Multi-Family Residential Development Nearby - Abundance of Commercial Establishments in the Area Including Top Golf / Ontario Mills Mall / Ontario International Airport/Restaurants
Presented by

Airport Corp Centre III | Rancho Cucamonga, CA 91730
Hmm, there seems to have been an error sending your message. Please try again.
Thanks! Your message was sent.








