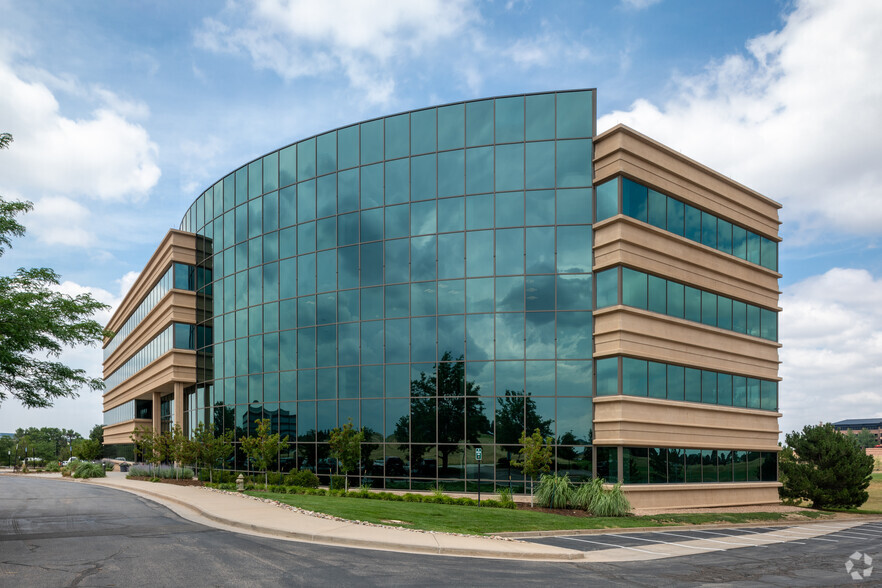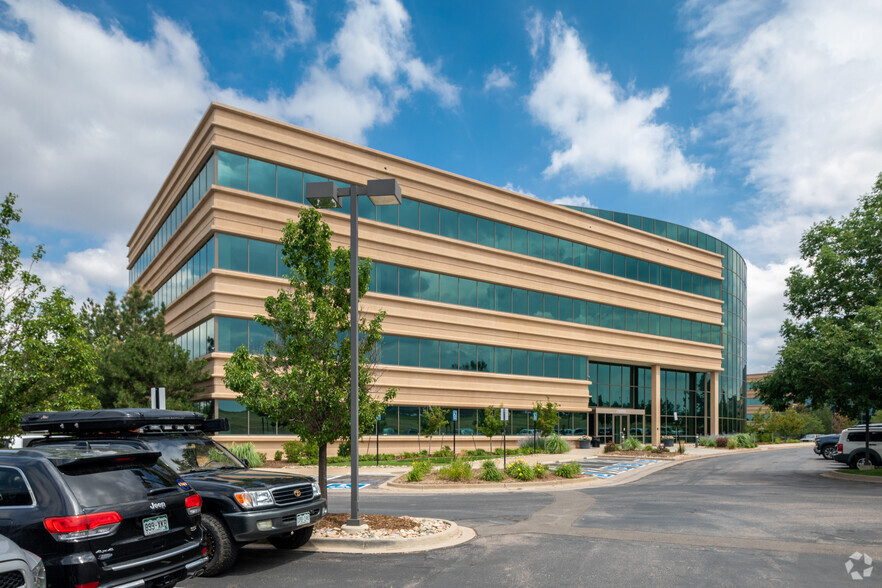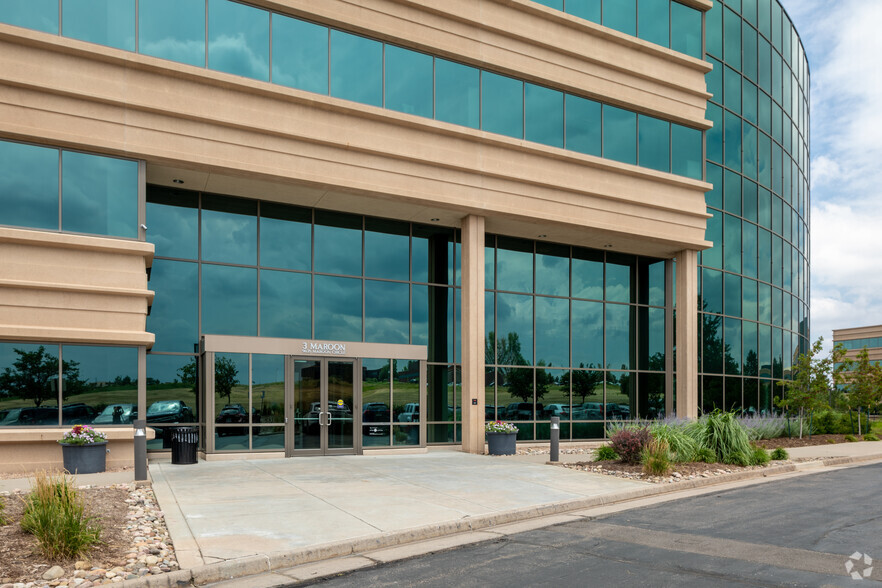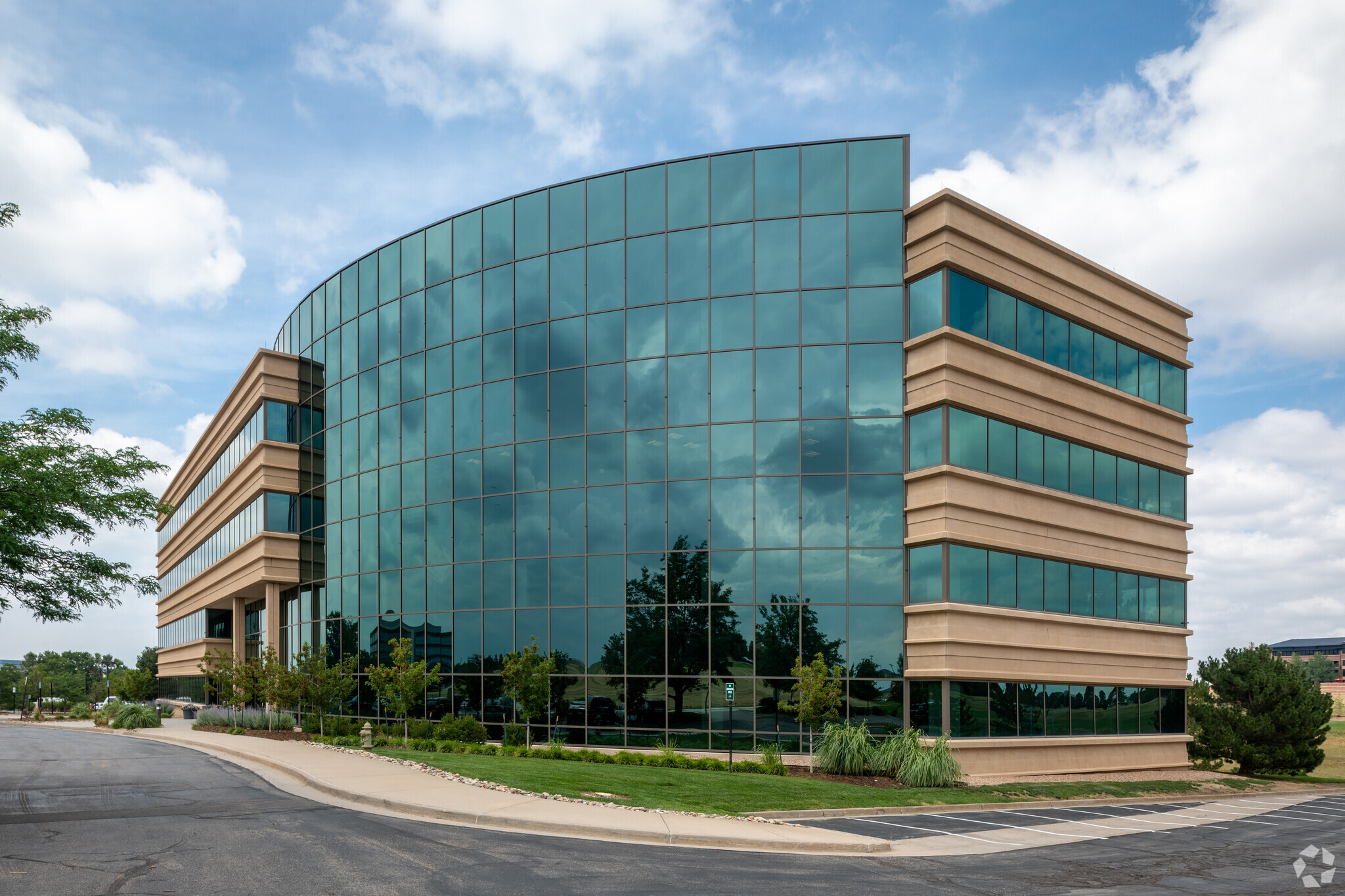
This feature is unavailable at the moment.
We apologize, but the feature you are trying to access is currently unavailable. We are aware of this issue and our team is working hard to resolve the matter.
Please check back in a few minutes. We apologize for the inconvenience.
- LoopNet Team
thank you

Your email has been sent!
Three Maroon Circle 9635 Maroon Cir
1,616 - 15,279 SF of 4-Star Office Space Available in Englewood, CO 80112



Highlights
- Exterior glass curtain wall design
all available spaces(5)
Display Rental Rate as
- Space
- Size
- Term
- Rental Rate
- Space Use
- Condition
- Available
Elevator lobby identity. 4 offices on glass, conference room on glass, internal conference room, large break room with sink and open area. https://www.lpc.com/properties/properties-search/?propertyId=1289949-lease
- Rate includes utilities, building services and property expenses
- 1 Conference Room
- 4 Private Offices
- Large break room
https://www.lpc.com/properties/properties-search/?propertyId=1289949-lease
- Rate includes utilities, building services and property expenses
- Mostly Open Floor Plan Layout
- Natural Light
- Partially Built-Out as Standard Office
- Can be combined with additional space(s) for up to 4,720 SF of adjacent space
https://www.lpc.com/properties/properties-search/?propertyId=1289949-lease
- Rate includes utilities, building services and property expenses
- Mostly Open Floor Plan Layout
- Natural Light
- Partially Built-Out as Standard Office
- Can be combined with additional space(s) for up to 4,720 SF of adjacent space
https://www.lpc.com/properties/properties-search/?propertyId=1289949-lease
- Rate includes utilities, building services and property expenses
- Mostly Open Floor Plan Layout
- Partially Built-Out as Standard Office
- Natural Light
Elevator identity. 8 offices on glass, 3 interior offices, conference room on glass. https://www.lpc.com/properties/properties-search/?propertyId=1289949-lease
- Rate includes utilities, building services and property expenses
- 8 Private Offices
- Natural Light
- Mostly Open Floor Plan Layout
- 1 Conference Room
- Elevator identity
| Space | Size | Term | Rental Rate | Space Use | Condition | Available |
| 2nd Floor, Ste 230 | 3,344 SF | 3-5 Years | $26.00 /SF/YR $2.17 /SF/MO $86,944 /YR $7,245 /MO | Office | Spec Suite | Now |
| 3rd Floor, Ste 310 | 3,104 SF | Negotiable | $26.00 /SF/YR $2.17 /SF/MO $80,704 /YR $6,725 /MO | Office | Partial Build-Out | Now |
| 3rd Floor, Ste 320 | 1,616 SF | Negotiable | $26.00 /SF/YR $2.17 /SF/MO $42,016 /YR $3,501 /MO | Office | Partial Build-Out | Now |
| 3rd Floor, Ste 350 | 4,037 SF | Negotiable | $26.00 /SF/YR $2.17 /SF/MO $104,962 /YR $8,747 /MO | Office | Partial Build-Out | Now |
| 4th Floor, Ste 400 | 3,178 SF | 2-7 Years | $26.00 /SF/YR $2.17 /SF/MO $82,628 /YR $6,886 /MO | Office | Spec Suite | Now |
2nd Floor, Ste 230
| Size |
| 3,344 SF |
| Term |
| 3-5 Years |
| Rental Rate |
| $26.00 /SF/YR $2.17 /SF/MO $86,944 /YR $7,245 /MO |
| Space Use |
| Office |
| Condition |
| Spec Suite |
| Available |
| Now |
3rd Floor, Ste 310
| Size |
| 3,104 SF |
| Term |
| Negotiable |
| Rental Rate |
| $26.00 /SF/YR $2.17 /SF/MO $80,704 /YR $6,725 /MO |
| Space Use |
| Office |
| Condition |
| Partial Build-Out |
| Available |
| Now |
3rd Floor, Ste 320
| Size |
| 1,616 SF |
| Term |
| Negotiable |
| Rental Rate |
| $26.00 /SF/YR $2.17 /SF/MO $42,016 /YR $3,501 /MO |
| Space Use |
| Office |
| Condition |
| Partial Build-Out |
| Available |
| Now |
3rd Floor, Ste 350
| Size |
| 4,037 SF |
| Term |
| Negotiable |
| Rental Rate |
| $26.00 /SF/YR $2.17 /SF/MO $104,962 /YR $8,747 /MO |
| Space Use |
| Office |
| Condition |
| Partial Build-Out |
| Available |
| Now |
4th Floor, Ste 400
| Size |
| 3,178 SF |
| Term |
| 2-7 Years |
| Rental Rate |
| $26.00 /SF/YR $2.17 /SF/MO $82,628 /YR $6,886 /MO |
| Space Use |
| Office |
| Condition |
| Spec Suite |
| Available |
| Now |
2nd Floor, Ste 230
| Size | 3,344 SF |
| Term | 3-5 Years |
| Rental Rate | $26.00 /SF/YR |
| Space Use | Office |
| Condition | Spec Suite |
| Available | Now |
Elevator lobby identity. 4 offices on glass, conference room on glass, internal conference room, large break room with sink and open area. https://www.lpc.com/properties/properties-search/?propertyId=1289949-lease
- Rate includes utilities, building services and property expenses
- 4 Private Offices
- 1 Conference Room
- Large break room
3rd Floor, Ste 310
| Size | 3,104 SF |
| Term | Negotiable |
| Rental Rate | $26.00 /SF/YR |
| Space Use | Office |
| Condition | Partial Build-Out |
| Available | Now |
https://www.lpc.com/properties/properties-search/?propertyId=1289949-lease
- Rate includes utilities, building services and property expenses
- Partially Built-Out as Standard Office
- Mostly Open Floor Plan Layout
- Can be combined with additional space(s) for up to 4,720 SF of adjacent space
- Natural Light
3rd Floor, Ste 320
| Size | 1,616 SF |
| Term | Negotiable |
| Rental Rate | $26.00 /SF/YR |
| Space Use | Office |
| Condition | Partial Build-Out |
| Available | Now |
https://www.lpc.com/properties/properties-search/?propertyId=1289949-lease
- Rate includes utilities, building services and property expenses
- Partially Built-Out as Standard Office
- Mostly Open Floor Plan Layout
- Can be combined with additional space(s) for up to 4,720 SF of adjacent space
- Natural Light
3rd Floor, Ste 350
| Size | 4,037 SF |
| Term | Negotiable |
| Rental Rate | $26.00 /SF/YR |
| Space Use | Office |
| Condition | Partial Build-Out |
| Available | Now |
https://www.lpc.com/properties/properties-search/?propertyId=1289949-lease
- Rate includes utilities, building services and property expenses
- Partially Built-Out as Standard Office
- Mostly Open Floor Plan Layout
- Natural Light
4th Floor, Ste 400
| Size | 3,178 SF |
| Term | 2-7 Years |
| Rental Rate | $26.00 /SF/YR |
| Space Use | Office |
| Condition | Spec Suite |
| Available | Now |
Elevator identity. 8 offices on glass, 3 interior offices, conference room on glass. https://www.lpc.com/properties/properties-search/?propertyId=1289949-lease
- Rate includes utilities, building services and property expenses
- Mostly Open Floor Plan Layout
- 8 Private Offices
- 1 Conference Room
- Natural Light
- Elevator identity
Property Overview
Three Maroon Circle is located in the Meridian International Business Center, a covenant controlled office park located at the southeast intersection of I-25 and E-470. It is serviced by Excel Energy and numerous telecommunication providers. It is located in the Southeast Suburban Business Corridor, which has excellent access to Park Meadows. Park Meadows has numerous retail shops, restaurants, hotels and entertainment. It has excellent access to the Denver International Airport, and is less than 5 minutes from Centennial Airport. Meridian Village Center includes 24-Hour Fitness, New Beginnings daycare facilities, a Starbucks, restaurants, banking and a gas station. Meridian includes an 18 Hole Jack Nicklaus designed Meridian Golf Course. There Maroon has a state-of-the-art direct digital energy management system, and card key access at the buildings entry points that provide after-hour access and controls elevator access to individual tenant floors. The first floor features a dramatic circular lobby with handcrafted stone floors. Parking Ratio is 3.5 spaces per 1,000 SF, including 15 executive covered parking spaces at $75/space/month each. The balance of the parking is surface and free.
- 24 Hour Access
- Kitchen
- Natural Light
- Shower Facilities
- Air Conditioning
PROPERTY FACTS
Presented by

Three Maroon Circle | 9635 Maroon Cir
Hmm, there seems to have been an error sending your message. Please try again.
Thanks! Your message was sent.





