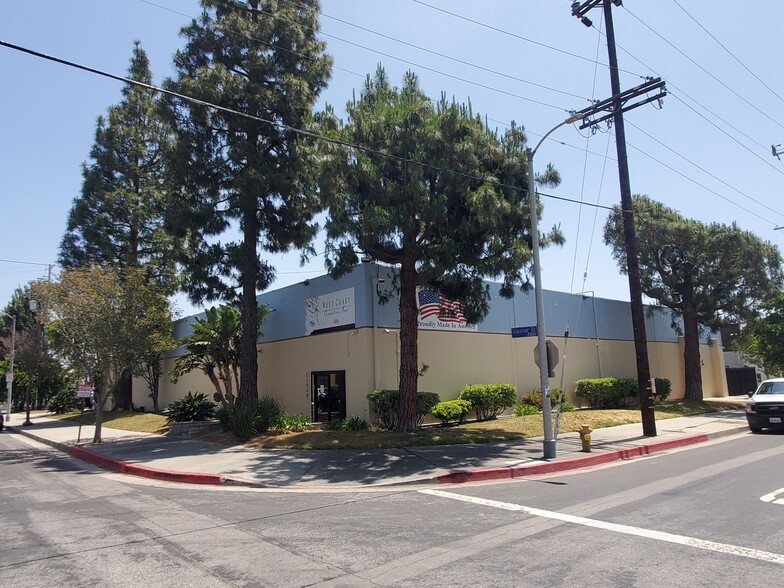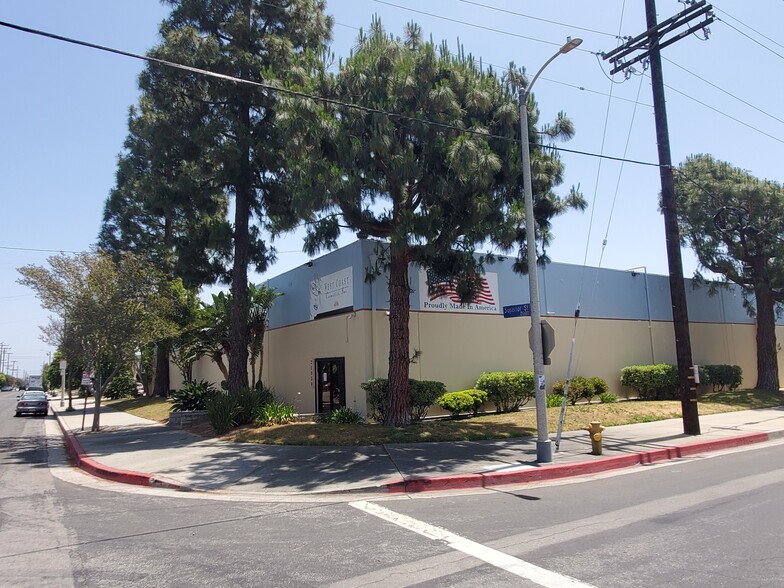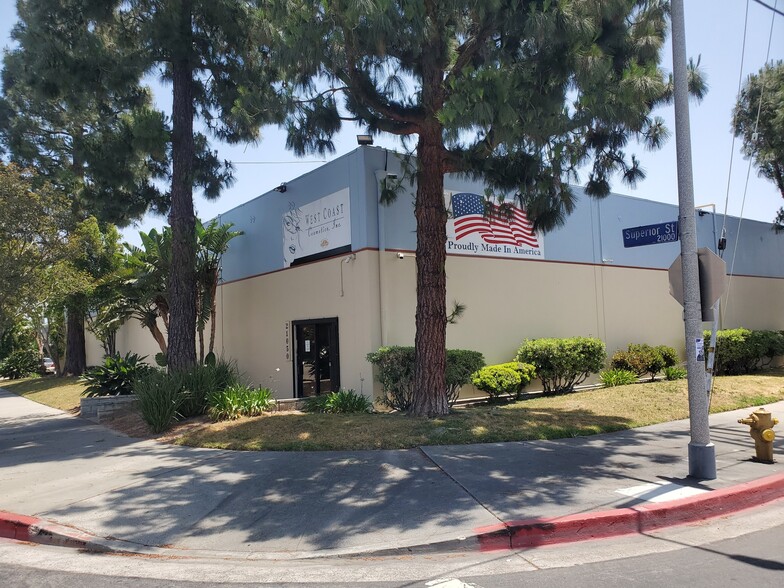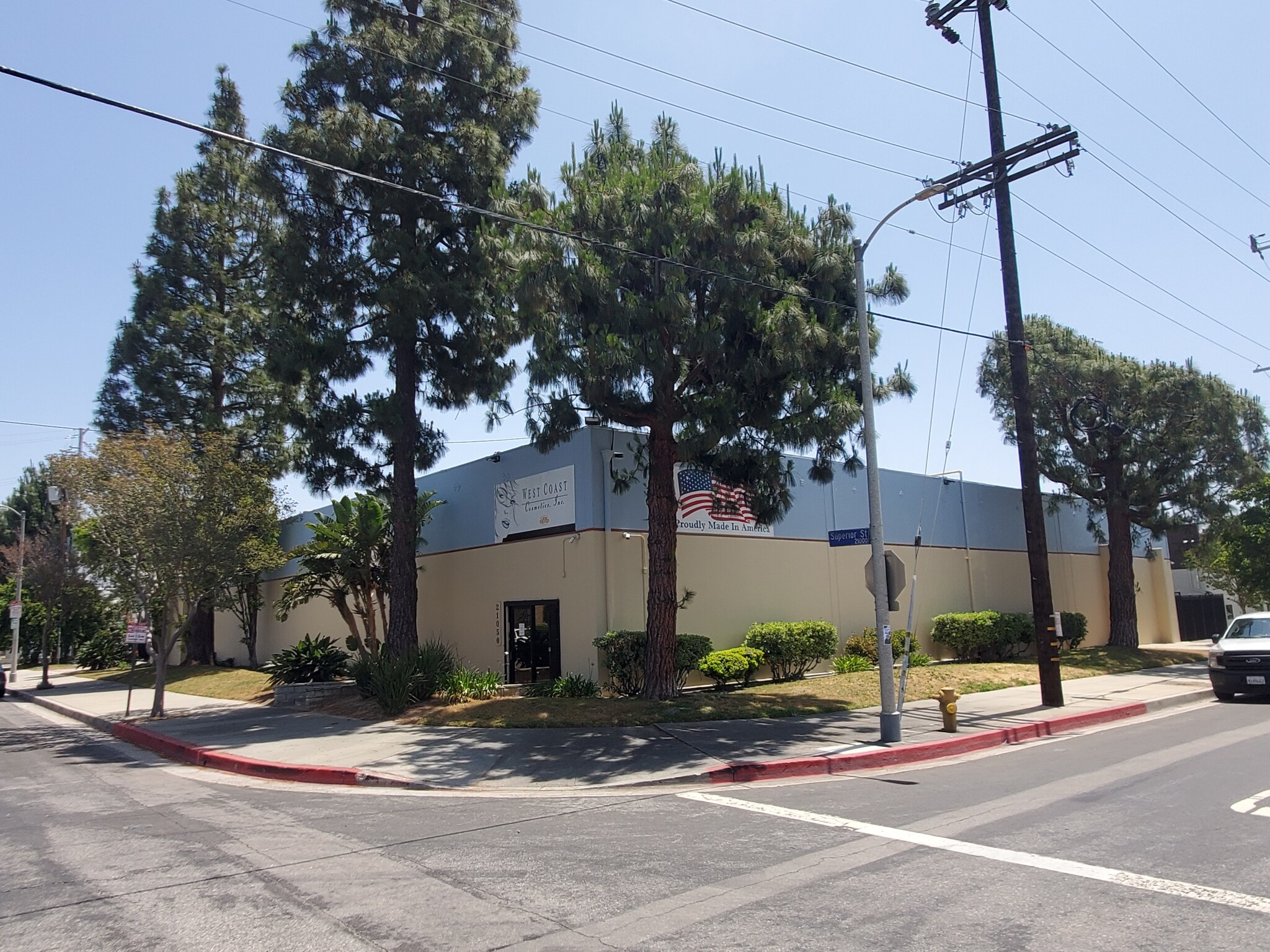
9636 Variel Ave
This feature is unavailable at the moment.
We apologize, but the feature you are trying to access is currently unavailable. We are aware of this issue and our team is working hard to resolve the matter.
Please check back in a few minutes. We apologize for the inconvenience.
- LoopNet Team
thank you

Your email has been sent!
9636 Variel Ave
16,094 SF Industrial Building Chatsworth, CA 91311 $5,500,000 ($342/SF)



Investment Highlights
- Highly Desirable “Freestanding” Industrial Building
- 100% A/C, Clear Height Ranges from 16-18', 2-Loading Doors, 1,200 Amps 3-Phase Power
- Great Conference Room w/ Huge Windows Overlooking Production Area
- Large Fenced Yard w/ “Drive-Through” Access to Two Streets!
- Upgraded Offices w/ Interior Windows, Wood Flooring & Designer Lighting.
Executive Summary
Highly Desirable “Freestanding” Industrial Building with Fenced Yard // Just Listed for Sale!
Very Desirable Chatsworth Location in the Heart of Industrial Center. Quick and Easy Access to the 118 “Ronald Regan” Freeway. Great Curb Appeal on a Prominent Corner.
Apx. 16,094 sf. (per tax assessor record). Highly desirable "Freestanding" Industrial Building. Concrete “Tilt-up” Construction. Situated Upon Apx. 32,850 sf. of LAMR2 Zoned Land.
Large Fenced Yard with “Drive-Through” Access to Two Different Streets! Wrought Iron Fencing with Motorized Rolling Gates.
100% A/C. Clear Height Ranges from 16 to 18'. Two (2) Ground Level Loading Doors. 1,200 Amps 208 Volt 3-Phase Power. LED Lighting. Many Skylights Create Abundance of Natural Lighting. EQ Retrofitted.
Freestanding Cottage Structure in Rear Yard (great for “Walk-up” sales). Lots of Bonus Storage Space Included at No Additional Cost!
Shop Sinks. Eye Wash Stations. Cosmetic Mixing Room with Cabinets & Sink. Two (2) Professional Laboratories with Cabinets & Sink. Epoxy Coated Floors. High-Quality Air Compressor Enclosure. Clarifier.
Currently Used for Cosmetic Production. Well Suited for Many Light Industrial Uses.
Highly Upgraded Offices with Interior Windows, Wood Flooring, Glass Panel Custom Interior Doors, Designer Lighting and Accents. Great Conference Room with Huge Windows Overlooking production Area. Executive Restroom with Shower, High-End Fixtures, and Ceramic Flooring. Five Restrooms Throughout the Building.
High-Speed Internet Service and Security System with Video Surveillance & Remote Monitoring (independent service contracts required).
Super Clean. Thoughtfully Designed with Attention to Detail Throughout. This is an Amazing Facility with Lots of Added Value & Bonus Space! Check Out the Photos and Decide for Yourself!
Cosmetics Production Equipment and Other Personal Property Not Included (but may be available separately at additional cost).
Don’t Miss Out!
Call for More Details and to Arrange Showings.
Note: All specifications, details, and information stated herein were obtained from third parties and have not been independently verified by Delphi Business Properties, Inc. and Delphi Business Properties, Inc. makes no warranty, representation, or assurance whatsoever with respect to any and all of the specifications, details, and information stated herein. All specifications, details, and information stated herein are provided to you strictly for discussion purposes only, may be incomplete, inaccurate, subject to change, correction, and/or withdrawal at anytime, must not be relied upon in any manner whatsoever, and must be independently confirmed by you and your own independent and properly qualified expert advisors.
Very Desirable Chatsworth Location in the Heart of Industrial Center. Quick and Easy Access to the 118 “Ronald Regan” Freeway. Great Curb Appeal on a Prominent Corner.
Apx. 16,094 sf. (per tax assessor record). Highly desirable "Freestanding" Industrial Building. Concrete “Tilt-up” Construction. Situated Upon Apx. 32,850 sf. of LAMR2 Zoned Land.
Large Fenced Yard with “Drive-Through” Access to Two Different Streets! Wrought Iron Fencing with Motorized Rolling Gates.
100% A/C. Clear Height Ranges from 16 to 18'. Two (2) Ground Level Loading Doors. 1,200 Amps 208 Volt 3-Phase Power. LED Lighting. Many Skylights Create Abundance of Natural Lighting. EQ Retrofitted.
Freestanding Cottage Structure in Rear Yard (great for “Walk-up” sales). Lots of Bonus Storage Space Included at No Additional Cost!
Shop Sinks. Eye Wash Stations. Cosmetic Mixing Room with Cabinets & Sink. Two (2) Professional Laboratories with Cabinets & Sink. Epoxy Coated Floors. High-Quality Air Compressor Enclosure. Clarifier.
Currently Used for Cosmetic Production. Well Suited for Many Light Industrial Uses.
Highly Upgraded Offices with Interior Windows, Wood Flooring, Glass Panel Custom Interior Doors, Designer Lighting and Accents. Great Conference Room with Huge Windows Overlooking production Area. Executive Restroom with Shower, High-End Fixtures, and Ceramic Flooring. Five Restrooms Throughout the Building.
High-Speed Internet Service and Security System with Video Surveillance & Remote Monitoring (independent service contracts required).
Super Clean. Thoughtfully Designed with Attention to Detail Throughout. This is an Amazing Facility with Lots of Added Value & Bonus Space! Check Out the Photos and Decide for Yourself!
Cosmetics Production Equipment and Other Personal Property Not Included (but may be available separately at additional cost).
Don’t Miss Out!
Call for More Details and to Arrange Showings.
Note: All specifications, details, and information stated herein were obtained from third parties and have not been independently verified by Delphi Business Properties, Inc. and Delphi Business Properties, Inc. makes no warranty, representation, or assurance whatsoever with respect to any and all of the specifications, details, and information stated herein. All specifications, details, and information stated herein are provided to you strictly for discussion purposes only, may be incomplete, inaccurate, subject to change, correction, and/or withdrawal at anytime, must not be relied upon in any manner whatsoever, and must be independently confirmed by you and your own independent and properly qualified expert advisors.
Property Facts
Amenities
- Fenced Lot
- Signage
1 of 1
PROPERTY TAXES
| Parcel Number | 2746-006-020 | Improvements Assessment | $1,045,685 |
| Land Assessment | $1,054,785 | Total Assessment | $2,100,470 |
PROPERTY TAXES
Parcel Number
2746-006-020
Land Assessment
$1,054,785
Improvements Assessment
$1,045,685
Total Assessment
$2,100,470
zoning
| Zoning Code | MR2-1 (Restricted Light Industrial) |
| MR2-1 (Restricted Light Industrial) |
1 of 58
VIDEOS
3D TOUR
PHOTOS
STREET VIEW
STREET
MAP
1 of 1
Presented by

9636 Variel Ave
Already a member? Log In
Hmm, there seems to have been an error sending your message. Please try again.
Thanks! Your message was sent.


