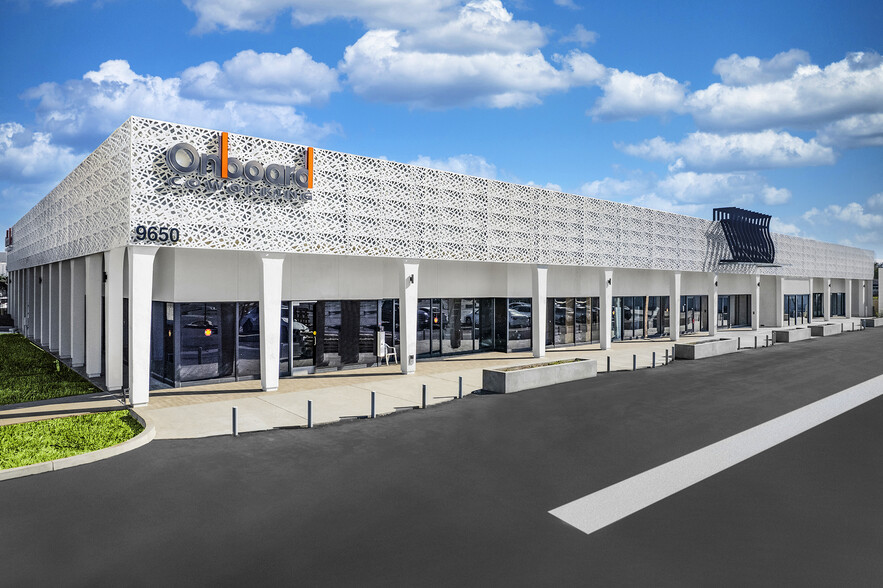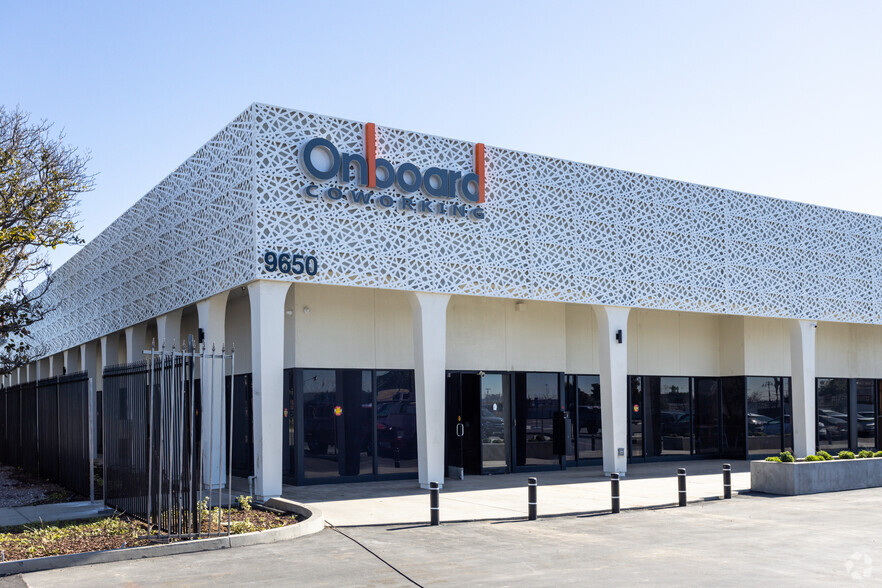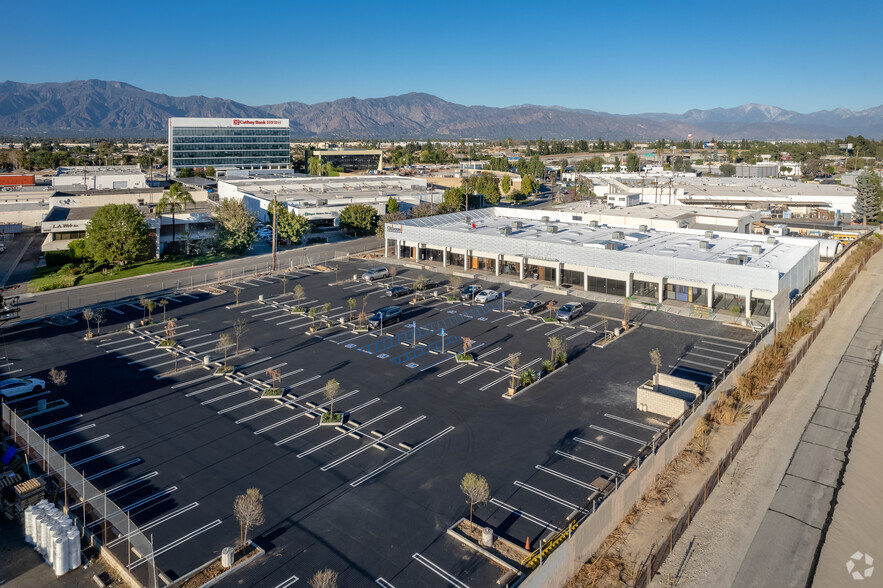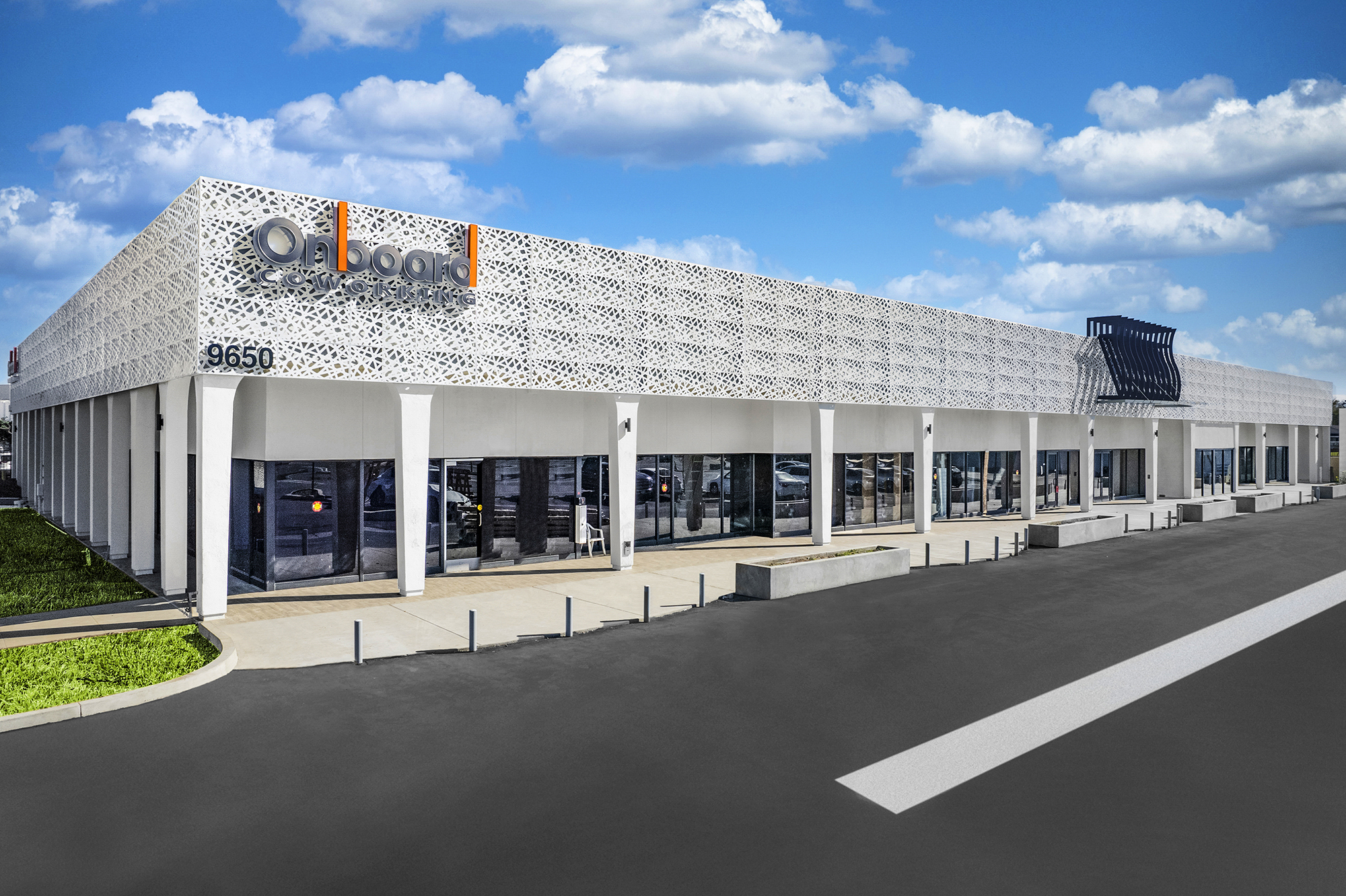Your email has been sent.

9650 Telstar Ave - 9650 Telstar Ave- Onboard Coworking Coworking Space Available in El Monte, CA 91731



HIGHLIGHTS
- 24/7 access with cleaning service and free parking
- Full kitchen with unlimited coffee/beverages
- Outdoor workstation and event space available
- Private phone booths and video conference rooms available
- Wellness room/nursing room available
ALL AVAILABLE SPACES(4)
Display Rental Rate as
- SPACE
- NO. OF PEOPLE
- SIZE
- RENTAL RATE
- SPACE USE
The space offers multiple options for your convenience:22 - 1 Desk Offices, 30 - 2 Desk offices, 15 - 4 Desk Offices, 17 - 6 Desk Offices, 4 - 8 Desk Offices. Prices range from $80 dollars/month to $2,200/month. For large enterprise offices, please contact us at (626) 515-5851.
-
Term
-
- Space available from coworking provider
- 90 Private Offices
- 6 Conference Rooms
- Central Air and Heating
- Reception Area
- Kitchen
- Wi-Fi Connectivity
- Print/Copy Room
- Security System
- Closed Circuit Television Monitoring (CCTV)
- High Ceilings
- Recessed Lighting
- Natural Light
- Open-Plan
- Hardwood Floors
- Large Skylight
800SF individual unit that can be occupied as professional office, retail space, restaurant or supporting services. Finished with paint and hardwood floor with private restroom.
-
Term
-
- Space available from coworking provider
- Central Air Conditioning
- Wi-Fi Connectivity
- High Ceilings
- Natural Light
- Open-Plan
- Hardwood Floors
- High ceilings and natural light.
800 SF individual unit that can be occupied as professional office, retail space, restaurant or supporting services. Finished with paint and hardwood floor with private restroom.
-
Term
-
- Space available from coworking provider
- Freshly painted and hardwood floors.
1,200 SF that can be occupied as professional office, retail space, restaurant or supporting services. Finished with paint and hardwood floor with private restroom.
-
Term
-
- Space available from coworking provider
- Central Air Conditioning
- Wi-Fi Connectivity
- High Ceilings
- Natural Light
- Open-Plan
- Hardwood Floors
- Professional office or retail space options.
- Private restroom available.
| Space | No. of People | Size | Rental Rate | Space Use |
| 1st Floor, Ste A | 1 - 200 | 50-25,000 SF | Upon Request Upon Request Upon Request Upon Request | Office |
| 1st Floor, Ste B | 2 - 15 | 800 SF | Upon Request Upon Request Upon Request Upon Request | Office/Retail |
| 1st Floor, Ste C | 2 - 7 | 800 SF | Upon Request Upon Request Upon Request Upon Request | Office/Retail |
| 1st Floor, Ste D | 5 - 15 | 1,200 SF | Upon Request Upon Request Upon Request Upon Request | Office/Retail |
1st Floor, Ste A
| No. of People |
| 1 - 200 |
| Size |
| 50-25,000 SF |
| Term |
| - |
| Rental Rate |
| Upon Request Upon Request Upon Request Upon Request |
| Space Use |
| Office |
1st Floor, Ste B
| No. of People |
| 2 - 15 |
| Size |
| 800 SF |
| Term |
| - |
| Rental Rate |
| Upon Request Upon Request Upon Request Upon Request |
| Space Use |
| Office/Retail |
1st Floor, Ste C
| No. of People |
| 2 - 7 |
| Size |
| 800 SF |
| Term |
| - |
| Rental Rate |
| Upon Request Upon Request Upon Request Upon Request |
| Space Use |
| Office/Retail |
1st Floor, Ste D
| No. of People |
| 5 - 15 |
| Size |
| 1,200 SF |
| Term |
| - |
| Rental Rate |
| Upon Request Upon Request Upon Request Upon Request |
| Space Use |
| Office/Retail |
1st Floor, Ste A
| No. of People | 1 - 200 |
| Size | 50-25,000 SF |
| Term | - |
| Rental Rate | Upon Request |
| Space Use | Office |
The space offers multiple options for your convenience:22 - 1 Desk Offices, 30 - 2 Desk offices, 15 - 4 Desk Offices, 17 - 6 Desk Offices, 4 - 8 Desk Offices. Prices range from $80 dollars/month to $2,200/month. For large enterprise offices, please contact us at (626) 515-5851.
- Space available from coworking provider
- 90 Private Offices
- 6 Conference Rooms
- Central Air and Heating
- Reception Area
- Kitchen
- Wi-Fi Connectivity
- Print/Copy Room
- Security System
- Closed Circuit Television Monitoring (CCTV)
- High Ceilings
- Recessed Lighting
- Natural Light
- Open-Plan
- Hardwood Floors
- Large Skylight
1st Floor, Ste B
| No. of People | 2 - 15 |
| Size | 800 SF |
| Term | - |
| Rental Rate | Upon Request |
| Space Use | Office/Retail |
800SF individual unit that can be occupied as professional office, retail space, restaurant or supporting services. Finished with paint and hardwood floor with private restroom.
- Space available from coworking provider
- Central Air Conditioning
- Wi-Fi Connectivity
- High Ceilings
- Natural Light
- Open-Plan
- Hardwood Floors
- High ceilings and natural light.
1st Floor, Ste C
| No. of People | 2 - 7 |
| Size | 800 SF |
| Term | - |
| Rental Rate | Upon Request |
| Space Use | Office/Retail |
800 SF individual unit that can be occupied as professional office, retail space, restaurant or supporting services. Finished with paint and hardwood floor with private restroom.
- Space available from coworking provider
- Freshly painted and hardwood floors.
1st Floor, Ste D
| No. of People | 5 - 15 |
| Size | 1,200 SF |
| Term | - |
| Rental Rate | Upon Request |
| Space Use | Office/Retail |
1,200 SF that can be occupied as professional office, retail space, restaurant or supporting services. Finished with paint and hardwood floor with private restroom.
- Space available from coworking provider
- Central Air Conditioning
- Wi-Fi Connectivity
- High Ceilings
- Natural Light
- Open-Plan
- Hardwood Floors
- Professional office or retail space options.
- Private restroom available.
ABOUT THE PROPERTY
Onboard Coworking is a brand new facility offering flexible services and shared workspaces that are fully designed to accommodate freelancers, entrepreneurs, start-ups and businesses. Our building encompasses over 28,000sf of office space with over 150 individual parking spaces. We’d be thrilled to have you contributing to and participating in our vibrant family. Our mission is to provide the most cost-effective, state-of-the-art space for you to do what you do best, work. We created open desk areas, private offices, conference rooms, communal lounge areas, phone booths, open kitchen, wellness room and activity room. You will have access to flexible membership packages, high-speed Internet service, copier, unlimited coffee, mail and package services and community events. The setup is designed to grow with you. We highly value and understand the implications of surrounding yourself with other like-minded business individuals. We focus on what you need to be productive and inspired, so you can focus on growing your business to new heights.
FEATURES AND AMENITIES
- 24 Hour Access
- Controlled Access
- Conferencing Facility
- Restaurant
- Security System
- Skylights
- Kitchen
- Car Charging Station
- High Ceilings
- Natural Light
- Open-Plan
- Partitioned Offices
- Plug & Play
- Reception
- Drop Ceiling
- Wi-Fi
- Outdoor Seating
- Air Conditioning
Presented by

9650 Telstar Ave - 9650 Telstar Ave- Onboard Coworking
Hmm, there seems to have been an error sending your message. Please try again.
Thanks! Your message was sent.


