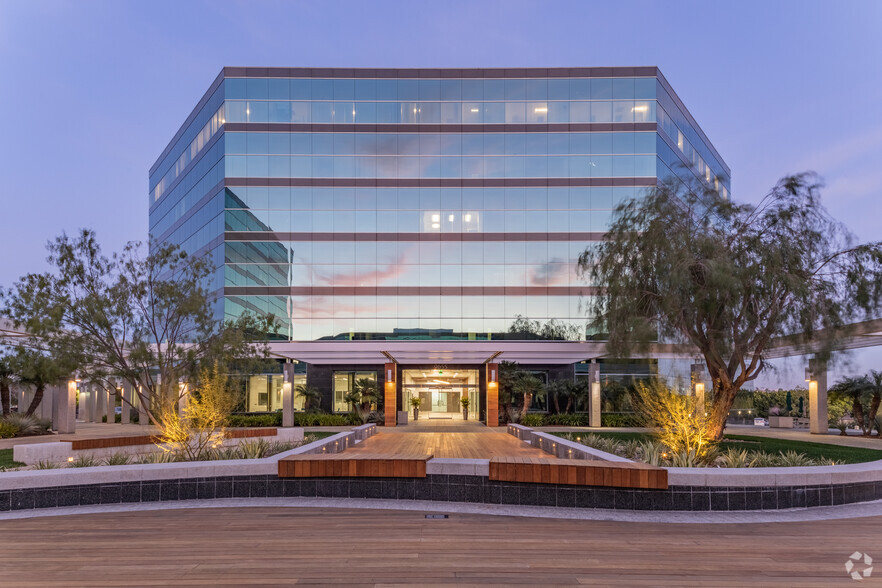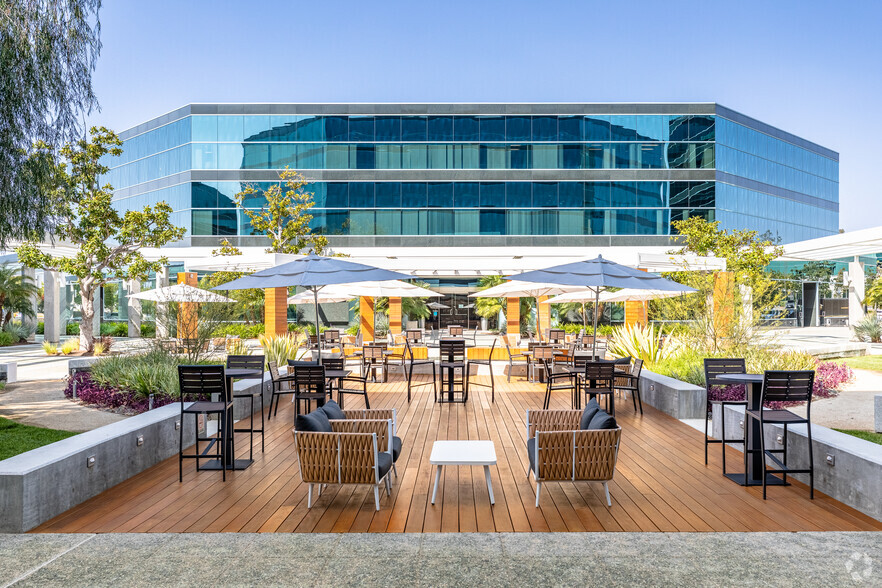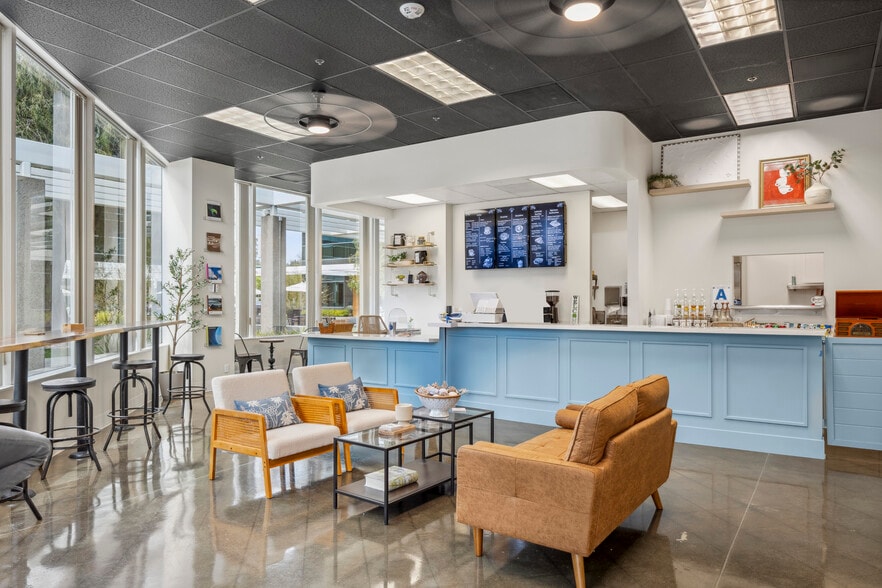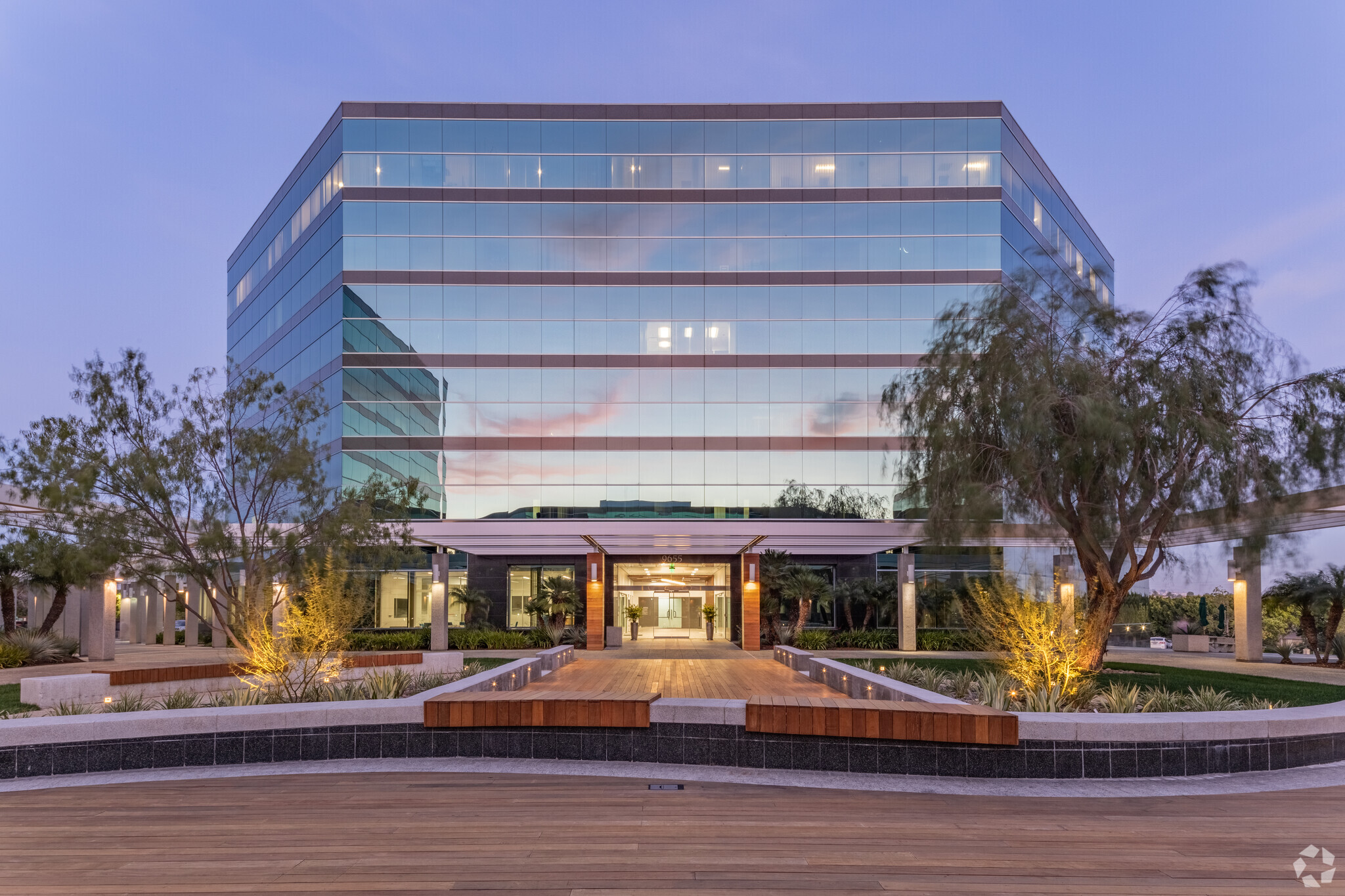Your email has been sent.
PARK HIGHLIGHTS
- State-of-the-art fitness center with showers and lockers
- I-15 access via Aero Drive
- Retail, additional food services and residential housing within walking distance
- On-site cafe with indoor and outdoor seating
- Close proximity to I-8, I-805, highway 52, and highway 163
- On-site property management, engineering and security
PARK FACTS
ALL AVAILABLE SPACES(9)
Display Rental Rate as
- SPACE
- SIZE
- TERM
- RENTAL RATE
- SPACE USE
- CONDITION
- AVAILABLE
Double door entry. Floor is currently built out with 16 classrooms and a break room. Landlord is willing to assess demising to tenant’s needs. Call CBRE for further detail.
- Fully Built-Out as Standard Office
- 20 Private Offices
- Can be combined with additional space(s) for up to 33,855 SF of adjacent space
- Fits 13 - 120 People
- Space is in Excellent Condition
2nd generation space with mix of open area and classrooms. Will consider full floor users as well as floor-by-floor users. Call CBRE for further detail.
- Fully Built-Out as Standard Office
- Fits 48 - 152 People
- Space is in Excellent Condition
- Mostly Open Floor Plan Layout
- Partitioned Offices
- Can be combined with additional space(s) for up to 33,855 SF of adjacent space
| Space | Size | Term | Rental Rate | Space Use | Condition | Available |
| 1st Floor | 5,000-14,925 SF | Negotiable | Upon Request Upon Request Upon Request Upon Request | Office | Full Build-Out | Now |
| 2nd Floor | 18,930 SF | Negotiable | Upon Request Upon Request Upon Request Upon Request | Office | Full Build-Out | Now |
9645 Granite Ridge Dr - 1st Floor
9645 Granite Ridge Dr - 2nd Floor
- SPACE
- SIZE
- TERM
- RENTAL RATE
- SPACE USE
- CONDITION
- AVAILABLE
Plug n’ play space with FF&E available. 2nd generation space with two private patios, a break room, a training room, a recpetion area, multiple meeting rooms, and open area for workstations. Virtual Tour Link: https://my.matterport.com/show/?m=txymGtpRuhW
- Fully Built-Out as Standard Office
- Fits 38 - 120 People
- Space is in Excellent Condition
- Kitchen
- Mostly Open Floor Plan Layout
- Partitioned Offices
- Reception Area
- Balcony
| Space | Size | Term | Rental Rate | Space Use | Condition | Available |
| 2nd Floor, Ste 200 | 14,939 SF | Negotiable | Upon Request Upon Request Upon Request Upon Request | Office | Full Build-Out | Now |
9635 Granite Ridge Dr - 2nd Floor - Ste 200
- SPACE
- SIZE
- TERM
- RENTAL RATE
- SPACE USE
- CONDITION
- AVAILABLE
Currently in shell condition. Suites 300 & 310 can be made contiguous to 18,925 RSF.
- Open Floor Plan Layout
- Can be combined with additional space(s) for up to 18,925 SF of adjacent space
- Space is in Excellent Condition
Double door entry with 9 window line private offices, reception area, open office area, large conference room and break room. Suites 300 & 310 can be made contiguous to 18,925 RSF.
- Fully Built-Out as Standard Office
- 9 Private Offices
- Space is in Excellent Condition
- Reception Area
- Fits 15 - 47 People
- 1 Conference Room
- Can be combined with additional space(s) for up to 18,925 SF of adjacent space
Corner suite with 7 private offices, reception, breakroom/ copy area, open area for workstations.
- Fully Built-Out as Standard Office
- 7 Private Offices
- Reception Area
- Print/Copy Room
- Fits 9 - 29 People
- Space is in Excellent Condition
- Kitchen
Reception area, 6 private offices, large conference room, breakroom, and open office area.
- Fits 25 - 78 People
- Can be combined with additional space(s) for up to 12,856 SF of adjacent space
Reception area, 2 window lined private offices, and large open office areas for workstations.
- Fully Built-Out as Standard Office
- Fits 9 - 26 People
- Space is in Excellent Condition
- Mostly Open Floor Plan Layout
- 2 Private Offices
- Can be combined with additional space(s) for up to 12,856 SF of adjacent space
Reception area, storage room, conference room, 7 private offices, breakroom and open office area.
- Fully Built-Out as Standard Office
- 7 Private Offices
- Space is in Excellent Condition
- Kitchen
- Fits 7 - 22 People
- 1 Conference Room
- Reception Area
- Secure Storage
| Space | Size | Term | Rental Rate | Space Use | Condition | Available |
| 3rd Floor, Ste 300 | 13,175 SF | Negotiable | Upon Request Upon Request Upon Request Upon Request | Office | Shell Space | Now |
| 3rd Floor, Ste 310 | 5,750 SF | Negotiable | Upon Request Upon Request Upon Request Upon Request | Office | Full Build-Out | Now |
| 4th Floor, Ste 430 | 3,525 SF | Negotiable | Upon Request Upon Request Upon Request Upon Request | Office | Full Build-Out | Now |
| 5th Floor, Ste 500 | 9,653 SF | Negotiable | Upon Request Upon Request Upon Request Upon Request | Office | - | 30 Days |
| 5th Floor, Ste 530 | 3,203 SF | Negotiable | Upon Request Upon Request Upon Request Upon Request | Office | Full Build-Out | Now |
| 5th Floor, Ste 550 | 2,695 SF | Negotiable | Upon Request Upon Request Upon Request Upon Request | Office | Full Build-Out | Now |
9665 Granite Ridge Dr - 3rd Floor - Ste 300
9665 Granite Ridge Dr - 3rd Floor - Ste 310
9665 Granite Ridge Dr - 4th Floor - Ste 430
9665 Granite Ridge Dr - 5th Floor - Ste 500
9665 Granite Ridge Dr - 5th Floor - Ste 530
9665 Granite Ridge Dr - 5th Floor - Ste 550
9645 Granite Ridge Dr - 1st Floor
| Size | 5,000-14,925 SF |
| Term | Negotiable |
| Rental Rate | Upon Request |
| Space Use | Office |
| Condition | Full Build-Out |
| Available | Now |
Double door entry. Floor is currently built out with 16 classrooms and a break room. Landlord is willing to assess demising to tenant’s needs. Call CBRE for further detail.
- Fully Built-Out as Standard Office
- Fits 13 - 120 People
- 20 Private Offices
- Space is in Excellent Condition
- Can be combined with additional space(s) for up to 33,855 SF of adjacent space
9645 Granite Ridge Dr - 2nd Floor
| Size | 18,930 SF |
| Term | Negotiable |
| Rental Rate | Upon Request |
| Space Use | Office |
| Condition | Full Build-Out |
| Available | Now |
2nd generation space with mix of open area and classrooms. Will consider full floor users as well as floor-by-floor users. Call CBRE for further detail.
- Fully Built-Out as Standard Office
- Mostly Open Floor Plan Layout
- Fits 48 - 152 People
- Partitioned Offices
- Space is in Excellent Condition
- Can be combined with additional space(s) for up to 33,855 SF of adjacent space
9635 Granite Ridge Dr - 2nd Floor - Ste 200
| Size | 14,939 SF |
| Term | Negotiable |
| Rental Rate | Upon Request |
| Space Use | Office |
| Condition | Full Build-Out |
| Available | Now |
Plug n’ play space with FF&E available. 2nd generation space with two private patios, a break room, a training room, a recpetion area, multiple meeting rooms, and open area for workstations. Virtual Tour Link: https://my.matterport.com/show/?m=txymGtpRuhW
- Fully Built-Out as Standard Office
- Mostly Open Floor Plan Layout
- Fits 38 - 120 People
- Partitioned Offices
- Space is in Excellent Condition
- Reception Area
- Kitchen
- Balcony
9665 Granite Ridge Dr - 3rd Floor - Ste 300
| Size | 13,175 SF |
| Term | Negotiable |
| Rental Rate | Upon Request |
| Space Use | Office |
| Condition | Shell Space |
| Available | Now |
Currently in shell condition. Suites 300 & 310 can be made contiguous to 18,925 RSF.
- Open Floor Plan Layout
- Space is in Excellent Condition
- Can be combined with additional space(s) for up to 18,925 SF of adjacent space
9665 Granite Ridge Dr - 3rd Floor - Ste 310
| Size | 5,750 SF |
| Term | Negotiable |
| Rental Rate | Upon Request |
| Space Use | Office |
| Condition | Full Build-Out |
| Available | Now |
Double door entry with 9 window line private offices, reception area, open office area, large conference room and break room. Suites 300 & 310 can be made contiguous to 18,925 RSF.
- Fully Built-Out as Standard Office
- Fits 15 - 47 People
- 9 Private Offices
- 1 Conference Room
- Space is in Excellent Condition
- Can be combined with additional space(s) for up to 18,925 SF of adjacent space
- Reception Area
9665 Granite Ridge Dr - 4th Floor - Ste 430
| Size | 3,525 SF |
| Term | Negotiable |
| Rental Rate | Upon Request |
| Space Use | Office |
| Condition | Full Build-Out |
| Available | Now |
Corner suite with 7 private offices, reception, breakroom/ copy area, open area for workstations.
- Fully Built-Out as Standard Office
- Fits 9 - 29 People
- 7 Private Offices
- Space is in Excellent Condition
- Reception Area
- Kitchen
- Print/Copy Room
9665 Granite Ridge Dr - 5th Floor - Ste 500
| Size | 9,653 SF |
| Term | Negotiable |
| Rental Rate | Upon Request |
| Space Use | Office |
| Condition | - |
| Available | 30 Days |
Reception area, 6 private offices, large conference room, breakroom, and open office area.
- Fits 25 - 78 People
- Can be combined with additional space(s) for up to 12,856 SF of adjacent space
9665 Granite Ridge Dr - 5th Floor - Ste 530
| Size | 3,203 SF |
| Term | Negotiable |
| Rental Rate | Upon Request |
| Space Use | Office |
| Condition | Full Build-Out |
| Available | Now |
Reception area, 2 window lined private offices, and large open office areas for workstations.
- Fully Built-Out as Standard Office
- Mostly Open Floor Plan Layout
- Fits 9 - 26 People
- 2 Private Offices
- Space is in Excellent Condition
- Can be combined with additional space(s) for up to 12,856 SF of adjacent space
9665 Granite Ridge Dr - 5th Floor - Ste 550
| Size | 2,695 SF |
| Term | Negotiable |
| Rental Rate | Upon Request |
| Space Use | Office |
| Condition | Full Build-Out |
| Available | Now |
Reception area, storage room, conference room, 7 private offices, breakroom and open office area.
- Fully Built-Out as Standard Office
- Fits 7 - 22 People
- 7 Private Offices
- 1 Conference Room
- Space is in Excellent Condition
- Reception Area
- Kitchen
- Secure Storage
PARK OVERVIEW
Stonecrest is a dynamic first class campus in the heart of central San Diego. The campus has a robust amenity offering, great freeway access and highly efficient floor plates. Stonecrest is strategically located near a well-educated workforce, quality housing and a diversity of industries. The campus offering ensures employers high levels of recruitment and retention. Kearny Mesa's central location framed by several freeways, including interstates 15 and 805 and state routes 163 and 52, positions it neatly for commuters from across the metro to reach employers within its borders with relative ease. A relatively well-to-do population base and proximity to several universities provide a pipeline of employees to the submarket's employers. This is also an area that has been a target of multifamily developers, providing new luxury housing options for workers in Mission Valley, Grantville, and Kearny Mesa.
- Courtyard
- Property Manager on Site
- Restaurant
- Signage
Presented by

Stonecrest Office Project | San Diego, CA 92123
Hmm, there seems to have been an error sending your message. Please try again.
Thanks! Your message was sent.




























