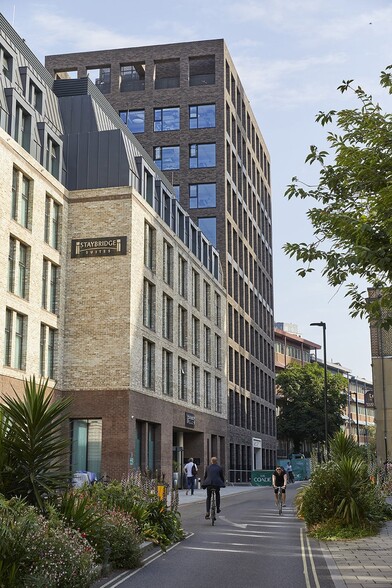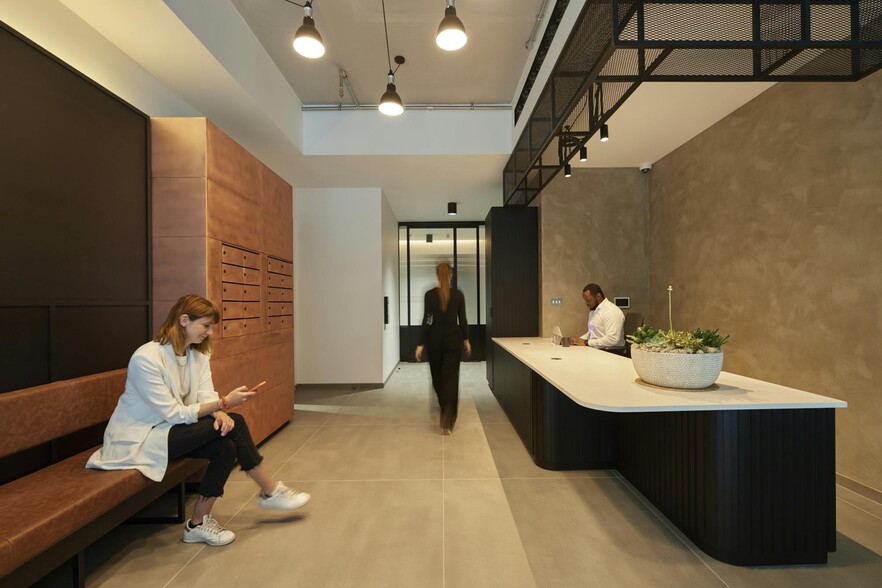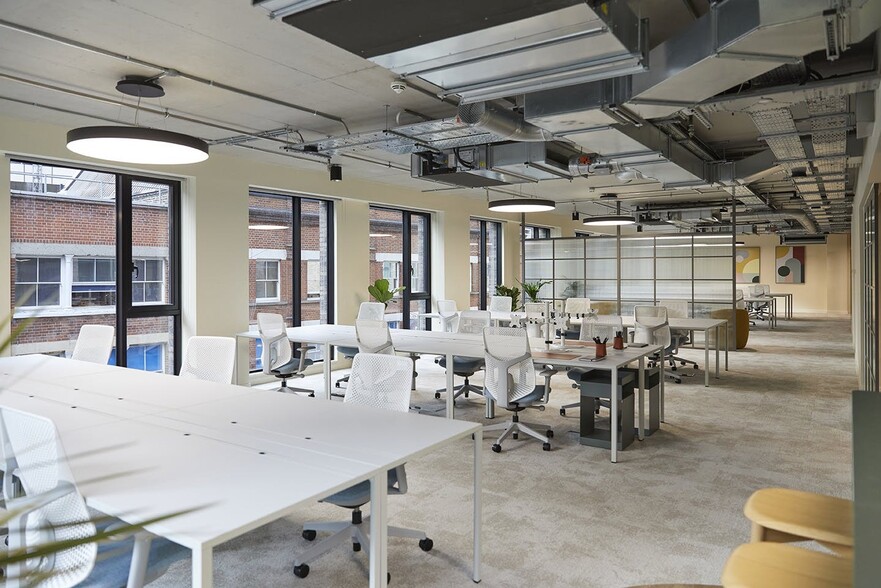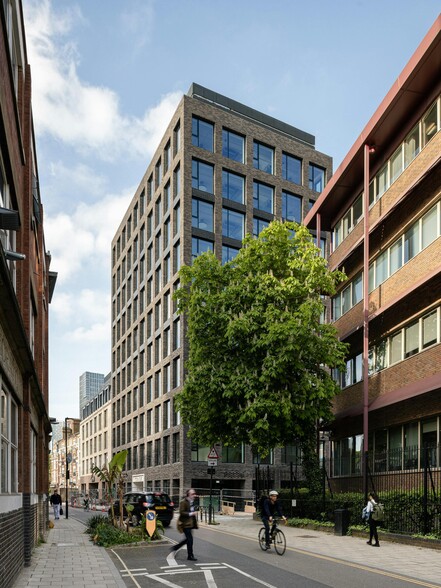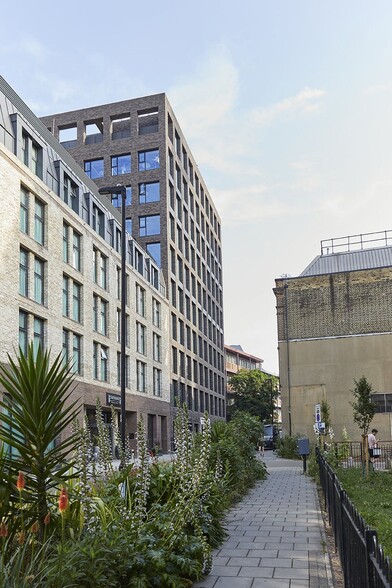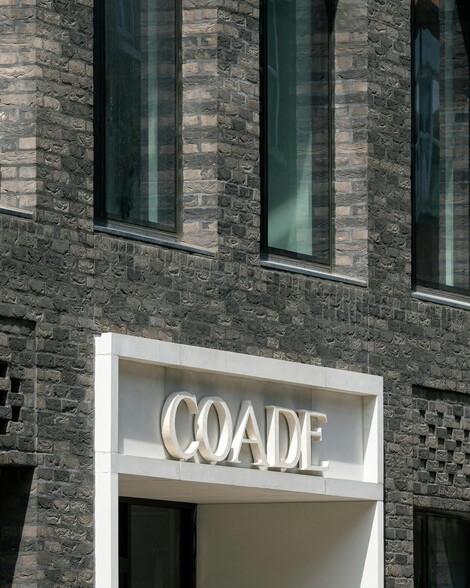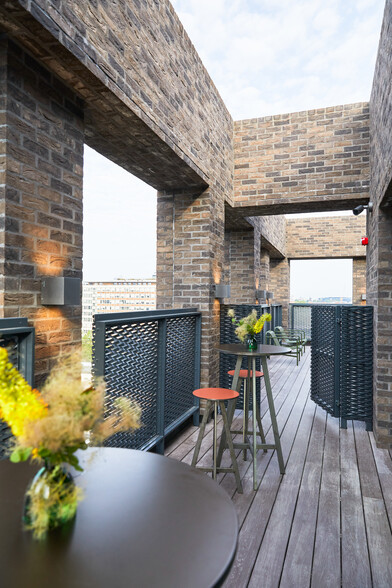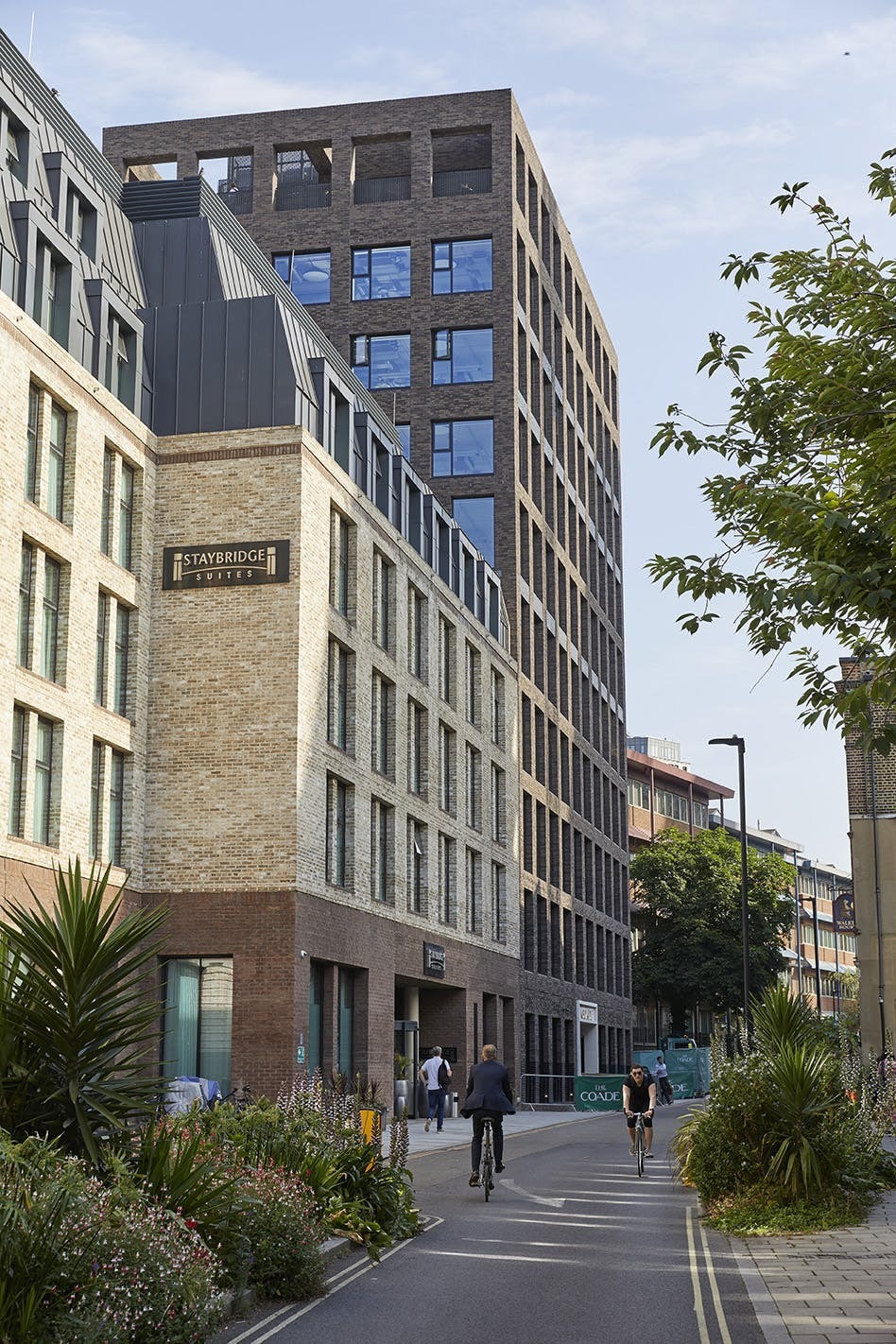HIGHLIGHTS
- Discover an exciting riverside district where modern elegance meets heritage, designed by award-winning architects The Manser Practice.
- Stylishly sustainable workspace boasts abundant natural light, open layouts, and nature to boost wellness, creativity, and motivation.
- Enjoy excellent end-of-journey facilities to encourage an active commute, with 50 secure bicycle and scooter spaces available.
- Beautifully created, new office development designed with a focus on wellbeing and crafted with attention to detail.
- Situated at the heart of Vauxhall, occupiers can enjoy an easy commute with Vauxhall Underground, Overground, and Bus Station nearby.
- With multiple terraces, riverside walks, and plentiful parks nearby, there’s ample space to ease stress, enhance focus, and inspire creativity.
ALL AVAILABLE SPACES(8)
Display Rental Rate as
- SPACE
- SIZE
- TERM
- RENTAL RATE
- SPACE USE
- CONDITION
- AVAILABLE
Find sustainable, wellness-focused space for your business at The Coade. Occupy highly efficient floor plates designed with a focus on well-being and green credentials in the heart of Vauxhall. Please contact the agents for further information.
- Use Class: E
- Mostly Open Floor Plan Layout
- Can be combined with additional space(s) for up to 24,584 SF of adjacent space
- Reception Area
- Elevator Access
- High Ceilings
- Natural Light
- Shower Facilities
- DDA Compliant
- 2.8 Metre Floor-To-Ceiling Height
- Air Filtration System
- VAV Control
- Fully Built-Out as Standard Office
- Space is in Excellent Condition
- Central Air Conditioning
- Wi-Fi Connectivity
- Raised Floor
- Exposed Ceiling
- Automatic Blinds
- Energy Performance Rating - A
- Open-Plan
- Motion Sensor Light Detector
- EV Car Charging Points
- Ground Floor Meeting Hub
Find sustainable, wellness-focused space for your business at The Coade. Occupy highly efficient floor plates designed with well-being and green credentials in mind in the heart of Vauxhall. Please contact the agents for further information.
- Use Class: E
- Mostly Open Floor Plan Layout
- Can be combined with additional space(s) for up to 24,584 SF of adjacent space
- Reception Area
- Elevator Access
- High Ceilings
- Natural Light
- Shower Facilities
- DDA Compliant
- 2.8 Metre Floor-To-Ceiling Height
- Air Filtration System
- VAV Control
- Fully Built-Out as Standard Office
- Space is in Excellent Condition
- Central Air Conditioning
- Wi-Fi Connectivity
- Raised Floor
- Exposed Ceiling
- Automatic Blinds
- Energy Performance Rating - A
- Open-Plan
- Motion Sensor Light Detector
- EV Car Charging Points
- Ground Floor Meeting Hub
Find sustainable, wellness-focused space for your business at The Coade. Occupy highly efficient floor plates designed with well-being and green credentials in mind in the heart of Vauxhall. Please contact the agents for further information.
- Use Class: E
- Mostly Open Floor Plan Layout
- Can be combined with additional space(s) for up to 24,584 SF of adjacent space
- Reception Area
- Elevator Access
- High Ceilings
- Natural Light
- Shower Facilities
- DDA Compliant
- 2.8 Metre Floor-To-Ceiling Height
- Air Filtration System
- VAV Control
- Fully Built-Out as Standard Office
- Space is in Excellent Condition
- Central Air Conditioning
- Wi-Fi Connectivity
- Raised Floor
- Exposed Ceiling
- Automatic Blinds
- Energy Performance Rating - A
- Open-Plan
- Motion Sensor Light Detector
- EV Car Charging Points
- Ground Floor Meeting Hub
Find sustainable, wellness-focused space for your business at The Coade. Occupy highly efficient floor plates designed with well-being and green credentials in mind in the heart of Vauxhall. Please contact the agents for further information.
- Use Class: E
- Mostly Open Floor Plan Layout
- Can be combined with additional space(s) for up to 24,584 SF of adjacent space
- Reception Area
- Elevator Access
- High Ceilings
- Natural Light
- Shower Facilities
- DDA Compliant
- 2.8 Metre Floor-To-Ceiling Height
- Air Filtration System
- VAV Control
- Fully Built-Out as Standard Office
- Space is in Excellent Condition
- Central Air Conditioning
- Wi-Fi Connectivity
- Raised Floor
- Exposed Ceiling
- Automatic Blinds
- Energy Performance Rating - A
- Open-Plan
- Motion Sensor Light Detector
- EV Car Charging Points
- Ground Floor Meeting Hub
Find sustainable, wellness-focused space for your business at The Coade. Occupy highly efficient floor plates designed with well-being and green credentials in mind in the heart of Vauxhall. Please contact the agents for further information.
- Use Class: E
- Mostly Open Floor Plan Layout
- Can be combined with additional space(s) for up to 24,584 SF of adjacent space
- Reception Area
- Elevator Access
- High Ceilings
- Natural Light
- Shower Facilities
- DDA Compliant
- 2.8 Metre Floor-To-Ceiling Height
- Air Filtration System
- VAV Control
- Fully Built-Out as Standard Office
- Space is in Excellent Condition
- Central Air Conditioning
- Wi-Fi Connectivity
- Raised Floor
- Exposed Ceiling
- Automatic Blinds
- Energy Performance Rating - A
- Open-Plan
- Motion Sensor Light Detector
- EV Car Charging Points
- Ground Floor Meeting Hub
Find sustainable, wellness-focused space for your business at The Coade. Occupy highly efficient floor plates designed with well-being and green credentials in mind in the heart of Vauxhall. Please contact the agents for further information.
- Use Class: E
- Mostly Open Floor Plan Layout
- Can be combined with additional space(s) for up to 24,584 SF of adjacent space
- Reception Area
- Elevator Access
- High Ceilings
- Natural Light
- Shower Facilities
- DDA Compliant
- 2.8 Metre Floor-To-Ceiling Height
- Air Filtration System
- VAV Control
- Fully Built-Out as Standard Office
- Space is in Excellent Condition
- Central Air Conditioning
- Wi-Fi Connectivity
- Raised Floor
- Exposed Ceiling
- Automatic Blinds
- Energy Performance Rating - A
- Open-Plan
- Motion Sensor Light Detector
- EV Car Charging Points
- Ground Floor Meeting Hub
Find sustainable, wellness-focused space for your business at The Coade. Occupy highly efficient floor plates designed with well-being and green credentials in mind in the heart of Vauxhall. Please contact the agents for further information.
- Use Class: E
- Mostly Open Floor Plan Layout
- Can be combined with additional space(s) for up to 24,584 SF of adjacent space
- Reception Area
- Elevator Access
- High Ceilings
- Natural Light
- Shower Facilities
- DDA Compliant
- 2.8 Metre Floor-To-Ceiling Height
- Air Filtration System
- VAV Control
- Fully Built-Out as Standard Office
- Space is in Excellent Condition
- Central Air Conditioning
- Wi-Fi Connectivity
- Raised Floor
- Exposed Ceiling
- Automatic Blinds
- Energy Performance Rating - A
- Open-Plan
- Motion Sensor Light Detector
- EV Car Charging Points
- Ground Floor Meeting Hub
Find sustainable, wellness-focused space for your business at The Coade. Occupy highly efficient floor plates designed with well-being and green credentials in mind in the heart of Vauxhall. Please contact the agents for further information.
- Use Class: E
- Mostly Open Floor Plan Layout
- Can be combined with additional space(s) for up to 24,584 SF of adjacent space
- Reception Area
- Elevator Access
- High Ceilings
- Natural Light
- Shower Facilities
- DDA Compliant
- 2.8 Metre Floor-To-Ceiling Height
- Air Filtration System
- VAV Control
- Fully Built-Out as Standard Office
- Space is in Excellent Condition
- Central Air Conditioning
- Wi-Fi Connectivity
- Raised Floor
- Exposed Ceiling
- Automatic Blinds
- Energy Performance Rating - A
- Open-Plan
- Motion Sensor Light Detector
- EV Car Charging Points
- Ground Floor Meeting Hub
| Space | Size | Term | Rental Rate | Space Use | Condition | Available |
| 1st Floor | 3,088 SF | Negotiable | $64.97 /SF/YR | Office | Full Build-Out | Now |
| 2nd Floor | 3,088 SF | Negotiable | $74.72 /SF/YR | Office | Full Build-Out | Now |
| 3rd Floor | 3,090 SF | Negotiable | $68.22 /SF/YR | Office | Full Build-Out | Now |
| 4th Floor | 3,076 SF | Negotiable | $74.72 /SF/YR | Office | Full Build-Out | Now |
| 5th Floor | 3,067 SF | Negotiable | $74.72 /SF/YR | Office | Full Build-Out | Now |
| 6th Floor | 3,060 SF | Negotiable | $74.72 /SF/YR | Office | Full Build-Out | Now |
| 7th Floor | 3,057 SF | Negotiable | $74.72 /SF/YR | Office | Full Build-Out | Now |
| 8th Floor | 3,058 SF | Negotiable | $77.97 /SF/YR | Office | Full Build-Out | Now |
1st Floor
| Size |
| 3,088 SF |
| Term |
| Negotiable |
| Rental Rate |
| $64.97 /SF/YR |
| Space Use |
| Office |
| Condition |
| Full Build-Out |
| Available |
| Now |
2nd Floor
| Size |
| 3,088 SF |
| Term |
| Negotiable |
| Rental Rate |
| $74.72 /SF/YR |
| Space Use |
| Office |
| Condition |
| Full Build-Out |
| Available |
| Now |
3rd Floor
| Size |
| 3,090 SF |
| Term |
| Negotiable |
| Rental Rate |
| $68.22 /SF/YR |
| Space Use |
| Office |
| Condition |
| Full Build-Out |
| Available |
| Now |
4th Floor
| Size |
| 3,076 SF |
| Term |
| Negotiable |
| Rental Rate |
| $74.72 /SF/YR |
| Space Use |
| Office |
| Condition |
| Full Build-Out |
| Available |
| Now |
5th Floor
| Size |
| 3,067 SF |
| Term |
| Negotiable |
| Rental Rate |
| $74.72 /SF/YR |
| Space Use |
| Office |
| Condition |
| Full Build-Out |
| Available |
| Now |
6th Floor
| Size |
| 3,060 SF |
| Term |
| Negotiable |
| Rental Rate |
| $74.72 /SF/YR |
| Space Use |
| Office |
| Condition |
| Full Build-Out |
| Available |
| Now |
7th Floor
| Size |
| 3,057 SF |
| Term |
| Negotiable |
| Rental Rate |
| $74.72 /SF/YR |
| Space Use |
| Office |
| Condition |
| Full Build-Out |
| Available |
| Now |
8th Floor
| Size |
| 3,058 SF |
| Term |
| Negotiable |
| Rental Rate |
| $77.97 /SF/YR |
| Space Use |
| Office |
| Condition |
| Full Build-Out |
| Available |
| Now |
PROPERTY OVERVIEW
Welcome to The Coade, an exciting new office development in the heart of Vauxhall, where sustainable businesses can flourish. Offering up to 27,000 square feet of premium office space with ESG at its core, The Coade is perfect for companies that think beyond the desk. Designed by award-winning architects The Manser Practice, this beautifully curated space enjoys abundant natural light, open layouts, and nature to boost wellness, creativity, motivation, and connection. Reduced occupation costs and carbon emissions benefit the property's sustainable construction processes and quality materials. Passive design principles create a low-maintenance building that takes care of its occupiers. Built-out with highly efficient, state-of-the-art technology throughout the flexible floor plates, The Coade has everything the modern office user needs to succeed, with excellent air quality, lighting, acoustics, thermal comfort, and several opportunities to get active throughout the day. Commuters enjoy excellent end-of-trip facilities, including changing facilities, hair dryers, heated lockers, showers, and 50 dedicated secure cycle spaces located a one-minute walk away. For those travelling by public transport, commutes to and from the property are a breeze. The Coade is conveniently located a short walk from Vauxhall Underground, Overground and Bus Station, with frequent services to Waterloo, Victoria, Oxford Circus and King's Cross St Pancras. Occupiers can also hop on the Thames Clipper to sail through rush hour from St George Wharf to Blackfriars or London Bridge.
- Fitness Center
- Raised Floor
- Energy Performance Rating - A
- Reception
- Automatic Blinds
- Roof Terrace
- Storage Space
- Car Charging Station
- Common Parts WC Facilities
- DDA Compliant
- High Ceilings
- Direct Elevator Exposure
- Natural Light
- Open-Plan
- Shower Facilities
- Air Conditioning
- Balcony
PROPERTY FACTS
MARKETING BROCHURE
NEARBY AMENITIES
RESTAURANTS |
|||
|---|---|---|---|
| Beaconsfield | Cafe | $ | 5 min walk |
| The Coriander | Indian | $ | 6 min walk |
| Lucky Fish Bar | Fish and Chips | $ | 6 min walk |
| Square Meal | American | - | 7 min walk |
| Hank & Ginger | - | - | 8 min walk |
| Starbucks | Cafe | $ | 8 min walk |
| Pret A Manger | Fast Food | $ | 9 min walk |
| Young's (The Riverside) | - | - | 9 min walk |
RETAIL |
||
|---|---|---|
| Tesco Express | Convenience Market | 4 min walk |
| Londis | Supermarket | 3 min walk |
| CrossFit | Fitness | 4 min walk |
| Waitrose & Partners | Supermarket | 8 min walk |
| Sainsbury's | Supermarket | 9 min walk |
| The Gym | Fitness | 9 min walk |
| Bathstore | Home Accessories | 10 min walk |
| Burberry | Unisex Apparel | 15 min walk |
HOTELS |
|
|---|---|
| Staybridge Suites |
93 rooms
1 min drive
|
| Hyatt Regency |
142 rooms
2 min drive
|
| Park Plaza PPHE |
645 rooms
3 min drive
|
| Curio Collection by Hilton |
464 rooms
4 min drive
|
ABOUT SOUTHERN FRINGE
London’s southern fringe is an emerging office destination offering occupiers speedy access to central London at far lower occupational costs than can be found in more established areas to the north. It encompasses a host of vibrant areas like Lambeth, Kennington, Peckham and Streatham, as well as emerging mixed-use districts like Battersea, Canada Water and Elephant & Castle, where landmark regeneration projects are underway.
The area has risen in status as an office market over the past decade, partly thanks to improving connectivity and its fast-growing population. Extensions to the Northern Line and improvements to the Overground have put it on the radar of more potential occupiers, especially those in the technology, media and creative industries. Major tenants in the vicinity include Apple, Citigroup and Decathlon, with several government departments also based here. Firms can expect to pay around 30-40% less, on average, for space here than they would in central London.
Strong transport connections and a vibrant social/retail scene have helped fuel outsized population growth in recent years, with a host of residential developers targeting the area due to its popularity with young professionals. Its population is projected to continue rising faster than the London average in the coming years, too, increasing the area’s vibrancy still further, as well as its pool of local workers.
LEASING TEAMS
LEASING TEAMS
Luke Austerberry,
Leasing & Development Surveyor

Luke works within the Leasing & Development team, providing strategic disposal and acquisition advice to landlords and tenants. Luke has worked with a broad range clients including Nuveen, UBS, Aberdeen Standard and Southwark Council. Luke has also been involved in a number of investment transactions both in SE1 and the wider South East London area.
In his spare time, Luke is a keen sportsman and enjoys keeping active and travelling.
Guy Bowring, Partner - Leasing & Development
Outside of client work, he is Head of Education on the West End Office Agents Committee, and since 2013 has also been a member of the Microscope Ball Committee, a property event which raises funds for the Muscular Dystrophy Campaign (www.muscular-dystrophy.org).
Guy is married to Caroline and has two children, Annabelle and Freddie. When he has any spare time, he is often to be found in Tooting Lido. Having completed a Channel Relay Swim in 2013, Guy was cofounder and Agent Captain in the Landlord vs Agent “Sea BREEAM Challenge” (www.seabreeams.com) in 2015; a series of competitive swims including an English Channel Relay and 10km Dart swim among others, raising over £85,000 for five charities.
Harriet De Freitas,
Director, Office Leasing & Development

During her Masters studies she worked at Edward Symmons within the Leisure Investment team where she gained an insight into property investment and the property valuation sector. Harriet now works in the Office Agency team at Tuckerman where she is gaining invaluable experience on a mixture of disposals and acquisition work for both landlords and tenants across central London.
Harriet is most likely to be found in the Sussex countryside over the weekends, where she is a keen equestrian, baker and gardener.

