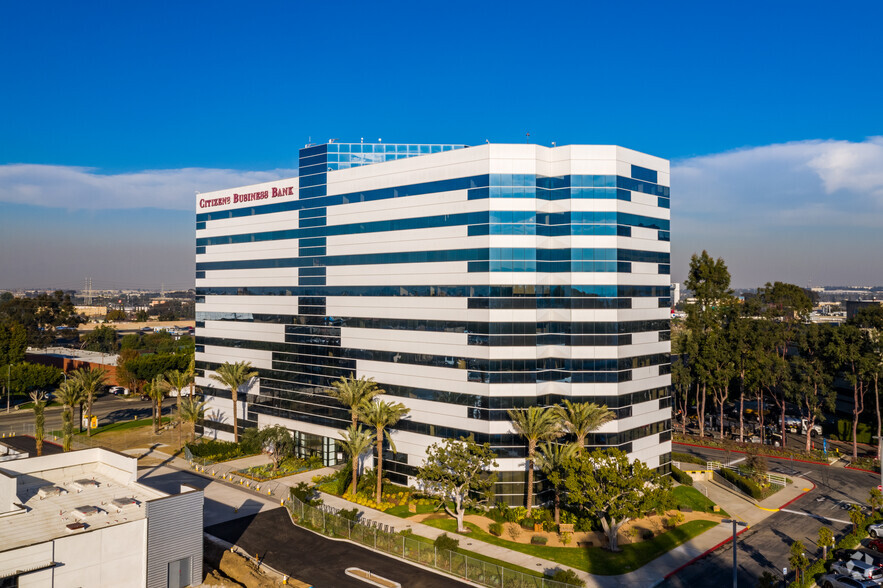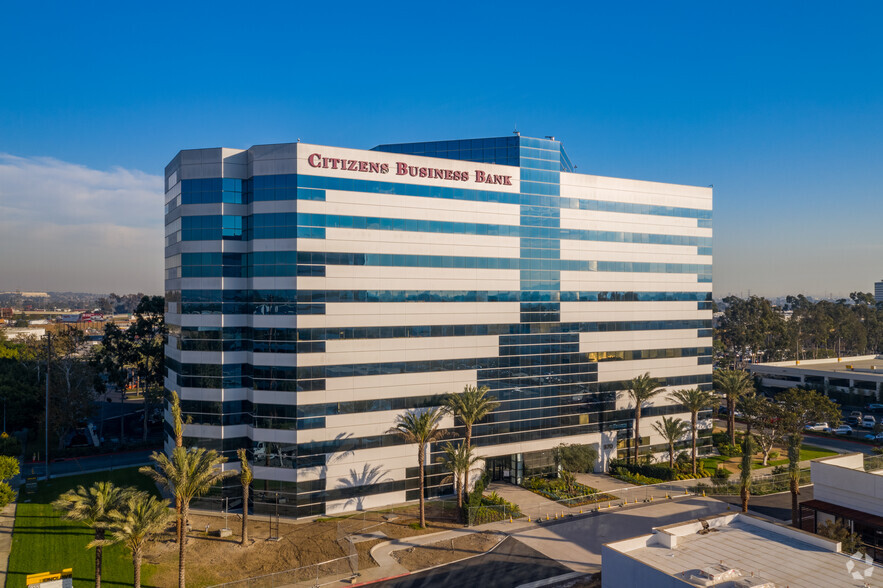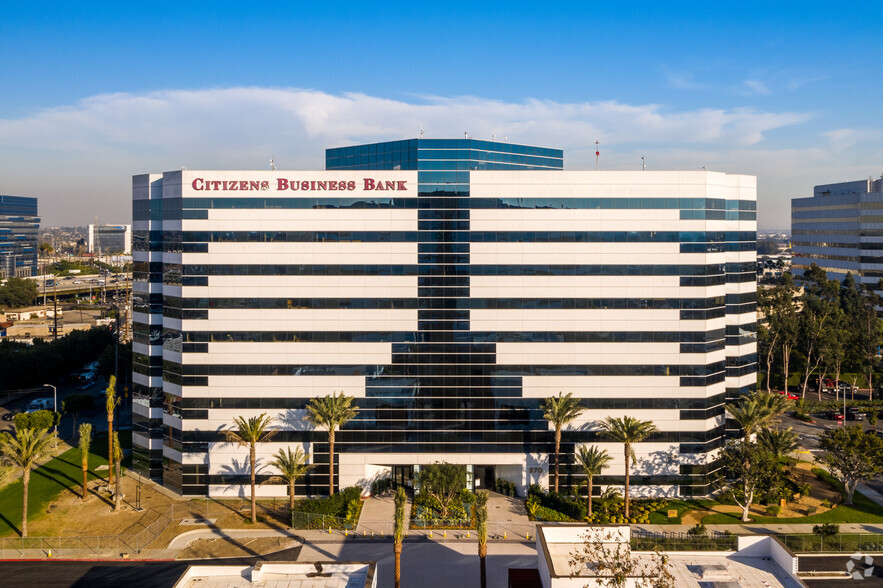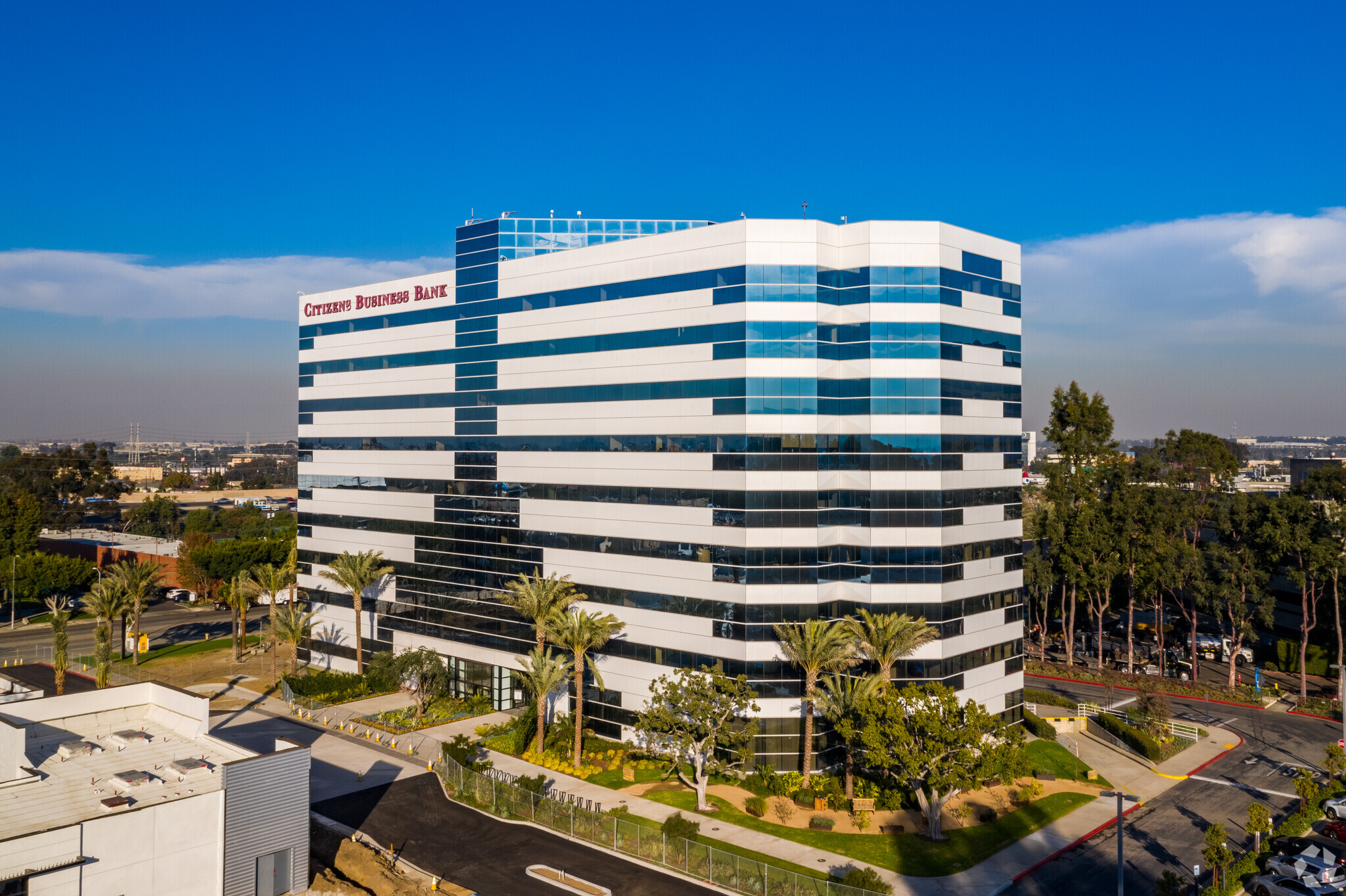Your email has been sent.
The Enclave Torrance, CA 90502 100 - 69,982 SF of Office Space Available



PARK HIGHLIGHTS
- This 1998 BOMA local & regional award winning property is strategically located at the crossroads of the San Diego & Harbor Freeways
- The buildings, with their pale Alucobond curtain wall panels & deep blue Solarban reflective glass, are a distinguished architectural statement.
- Gateway Towers East & West are worthy of the most discriminating office tenants, yet available at a competitive rental cost.
- Outside you will see extensive landscaping with flowering trees & luxuriant lawns.
- This 1998 BOMA local and regional award winning property is strategically located at the crossroads of the San Diego & Harbor Freeways.
- Inside you will walk into an office environment of taste & originality.
PARK FACTS
| Total Space Available | 69,982 SF | Park Type | Office Park |
| Min. Divisible | 100 SF |
| Total Space Available | 69,982 SF |
| Min. Divisible | 100 SF |
| Park Type | Office Park |
ALL AVAILABLE SPACES(15)
Display Rental Rate as
- SPACE
- SIZE
- TERM
- RENTAL RATE
- SPACE USE
- CONDITION
- AVAILABLE
Basement storage space.
- Open Floor Plan Layout
- Secure Storage
- Rate includes utilities, building services and property expenses
- Rate includes utilities, building services and property expenses
- 6 Private Offices
- Rate includes utilities, building services and property expenses
- Rate includes utilities, building services and property expenses
- 1 Private Office
- 1 Workstation
- Mostly Open Floor Plan Layout
- 1 Conference Room
- Rate includes utilities, building services and property expenses
- Rate includes utilities, building services and property expenses
- Rate includes utilities, building services and property expenses
- Rate includes utilities, building services and property expenses
- Rate includes utilities, building services and property expenses
- Rate includes utilities, building services and property expenses
- Rate includes utilities, building services and property expenses
| Space | Size | Term | Rental Rate | Space Use | Condition | Available |
| Basement, Ste B-100 | 100-12,983 SF | 3-5 Years | Upon Request Upon Request Upon Request Upon Request | Office | Full Build-Out | Now |
| 2nd Floor, Ste 290 | 2,120 SF | Negotiable | $47.40 /SF/YR $3.95 /SF/MO $100,488 /YR $8,374 /MO | Office | - | Now |
| 3rd Floor, Ste 301 | 2,550 SF | Negotiable | $47.40 /SF/YR $3.95 /SF/MO $120,870 /YR $10,073 /MO | Office | - | Now |
| 3rd Floor, Ste 302 | 3,572 SF | Negotiable | $47.40 /SF/YR $3.95 /SF/MO $169,313 /YR $14,109 /MO | Office | - | 30 Days |
| 3rd Floor, Ste 330 | 1,676 SF | Negotiable | $47.40 /SF/YR $3.95 /SF/MO $79,442 /YR $6,620 /MO | Office | - | Now |
| 5th Floor, Ste 520 | 1,425 SF | Negotiable | $47.40 /SF/YR $3.95 /SF/MO $67,545 /YR $5,629 /MO | Office | - | Now |
| 5th Floor, Ste 590 | 1,693 SF | Negotiable | $47.40 /SF/YR $3.95 /SF/MO $80,248 /YR $6,687 /MO | Office | - | January 01, 2026 |
| 6th Floor, Ste 600 | 3,197 SF | Negotiable | $47.40 /SF/YR $3.95 /SF/MO $151,538 /YR $12,628 /MO | Office | - | Now |
| 6th Floor, Ste 660 | 2,151 SF | Negotiable | $47.40 /SF/YR $3.95 /SF/MO $101,957 /YR $8,496 /MO | Office | - | Now |
| 6th Floor, Ste 670 | 1,314 SF | Negotiable | $47.40 /SF/YR $3.95 /SF/MO $62,284 /YR $5,190 /MO | Office | - | Now |
| 6th Floor, Ste 680 | 5,884 SF | Negotiable | $47.40 /SF/YR $3.95 /SF/MO $278,902 /YR $23,242 /MO | Office | - | 30 Days |
| 8th Floor, Ste 800 | 11,336 SF | Negotiable | $47.40 /SF/YR $3.95 /SF/MO $537,326 /YR $44,777 /MO | Office | - | Now |
970 W 190th St - Basement - Ste B-100
970 W 190th St - 2nd Floor - Ste 290
970 W 190th St - 3rd Floor - Ste 301
970 W 190th St - 3rd Floor - Ste 302
970 W 190th St - 3rd Floor - Ste 330
970 W 190th St - 5th Floor - Ste 520
970 W 190th St - 5th Floor - Ste 590
970 W 190th St - 6th Floor - Ste 600
970 W 190th St - 6th Floor - Ste 660
970 W 190th St - 6th Floor - Ste 670
970 W 190th St - 6th Floor - Ste 680
970 W 190th St - 8th Floor - Ste 800
- SPACE
- SIZE
- TERM
- RENTAL RATE
- SPACE USE
- CONDITION
- AVAILABLE
- Rate includes utilities, building services and property expenses
- Office intensive layout
- Rate includes utilities, building services and property expenses
- Mostly Open Floor Plan Layout
- Rate includes utilities, building services and property expenses
- Mostly Open Floor Plan Layout
| Space | Size | Term | Rental Rate | Space Use | Condition | Available |
| 1st Floor, Ste 120 | 6,347 SF | Negotiable | $47.40 /SF/YR $3.95 /SF/MO $300,848 /YR $25,071 /MO | Office | - | 30 Days |
| 2nd Floor, Ste 200 | 10,538 SF | Negotiable | $47.40 /SF/YR $3.95 /SF/MO $499,501 /YR $41,625 /MO | Office | - | Now |
| 5th Floor, Ste 520 | 3,196 SF | Negotiable | $47.40 /SF/YR $3.95 /SF/MO $151,490 /YR $12,624 /MO | Office | - | Now |
990 W 190th St - 1st Floor - Ste 120
990 W 190th St - 2nd Floor - Ste 200
990 W 190th St - 5th Floor - Ste 520
970 W 190th St - Basement - Ste B-100
| Size | 100-12,983 SF |
| Term | 3-5 Years |
| Rental Rate | Upon Request |
| Space Use | Office |
| Condition | Full Build-Out |
| Available | Now |
Basement storage space.
- Open Floor Plan Layout
- Secure Storage
970 W 190th St - 2nd Floor - Ste 290
| Size | 2,120 SF |
| Term | Negotiable |
| Rental Rate | $47.40 /SF/YR |
| Space Use | Office |
| Condition | - |
| Available | Now |
- Rate includes utilities, building services and property expenses
970 W 190th St - 3rd Floor - Ste 301
| Size | 2,550 SF |
| Term | Negotiable |
| Rental Rate | $47.40 /SF/YR |
| Space Use | Office |
| Condition | - |
| Available | Now |
- Rate includes utilities, building services and property expenses
- 6 Private Offices
970 W 190th St - 3rd Floor - Ste 302
| Size | 3,572 SF |
| Term | Negotiable |
| Rental Rate | $47.40 /SF/YR |
| Space Use | Office |
| Condition | - |
| Available | 30 Days |
- Rate includes utilities, building services and property expenses
970 W 190th St - 3rd Floor - Ste 330
| Size | 1,676 SF |
| Term | Negotiable |
| Rental Rate | $47.40 /SF/YR |
| Space Use | Office |
| Condition | - |
| Available | Now |
- Rate includes utilities, building services and property expenses
- Mostly Open Floor Plan Layout
- 1 Private Office
- 1 Conference Room
- 1 Workstation
970 W 190th St - 5th Floor - Ste 520
| Size | 1,425 SF |
| Term | Negotiable |
| Rental Rate | $47.40 /SF/YR |
| Space Use | Office |
| Condition | - |
| Available | Now |
- Rate includes utilities, building services and property expenses
970 W 190th St - 5th Floor - Ste 590
| Size | 1,693 SF |
| Term | Negotiable |
| Rental Rate | $47.40 /SF/YR |
| Space Use | Office |
| Condition | - |
| Available | January 01, 2026 |
- Rate includes utilities, building services and property expenses
970 W 190th St - 6th Floor - Ste 600
| Size | 3,197 SF |
| Term | Negotiable |
| Rental Rate | $47.40 /SF/YR |
| Space Use | Office |
| Condition | - |
| Available | Now |
- Rate includes utilities, building services and property expenses
970 W 190th St - 6th Floor - Ste 660
| Size | 2,151 SF |
| Term | Negotiable |
| Rental Rate | $47.40 /SF/YR |
| Space Use | Office |
| Condition | - |
| Available | Now |
- Rate includes utilities, building services and property expenses
970 W 190th St - 6th Floor - Ste 670
| Size | 1,314 SF |
| Term | Negotiable |
| Rental Rate | $47.40 /SF/YR |
| Space Use | Office |
| Condition | - |
| Available | Now |
- Rate includes utilities, building services and property expenses
970 W 190th St - 6th Floor - Ste 680
| Size | 5,884 SF |
| Term | Negotiable |
| Rental Rate | $47.40 /SF/YR |
| Space Use | Office |
| Condition | - |
| Available | 30 Days |
- Rate includes utilities, building services and property expenses
970 W 190th St - 8th Floor - Ste 800
| Size | 11,336 SF |
| Term | Negotiable |
| Rental Rate | $47.40 /SF/YR |
| Space Use | Office |
| Condition | - |
| Available | Now |
- Rate includes utilities, building services and property expenses
990 W 190th St - 1st Floor - Ste 120
| Size | 6,347 SF |
| Term | Negotiable |
| Rental Rate | $47.40 /SF/YR |
| Space Use | Office |
| Condition | - |
| Available | 30 Days |
- Rate includes utilities, building services and property expenses
- Office intensive layout
990 W 190th St - 2nd Floor - Ste 200
| Size | 10,538 SF |
| Term | Negotiable |
| Rental Rate | $47.40 /SF/YR |
| Space Use | Office |
| Condition | - |
| Available | Now |
- Rate includes utilities, building services and property expenses
- Mostly Open Floor Plan Layout
990 W 190th St - 5th Floor - Ste 520
| Size | 3,196 SF |
| Term | Negotiable |
| Rental Rate | $47.40 /SF/YR |
| Space Use | Office |
| Condition | - |
| Available | Now |
- Rate includes utilities, building services and property expenses
- Mostly Open Floor Plan Layout
PARK OVERVIEW
BEAUTIFUL LANDSCAPED PARK SETTING/TWO 9 STORY BUILDINGS/24-HOUR ON-SITE SECURITY/ON-SITE DELI, ATM MACHINE, STORAGE/MULTIPLE FIBER OPTIC ACCESS POINTS AND SERVICE PROVIDERS/VIRTUAL CONCIERGE SERVICES HIGH IDENTITY LOCATION ADJACENT TO THE 405, 110 AND 91 FREEWAYS/CLOSE PROXIMITY TO HOTELS, RESTAURANTS AND RETAIL SHOPS
Presented by

The Enclave | Torrance, CA 90502
Hmm, there seems to have been an error sending your message. Please try again.
Thanks! Your message was sent.


























