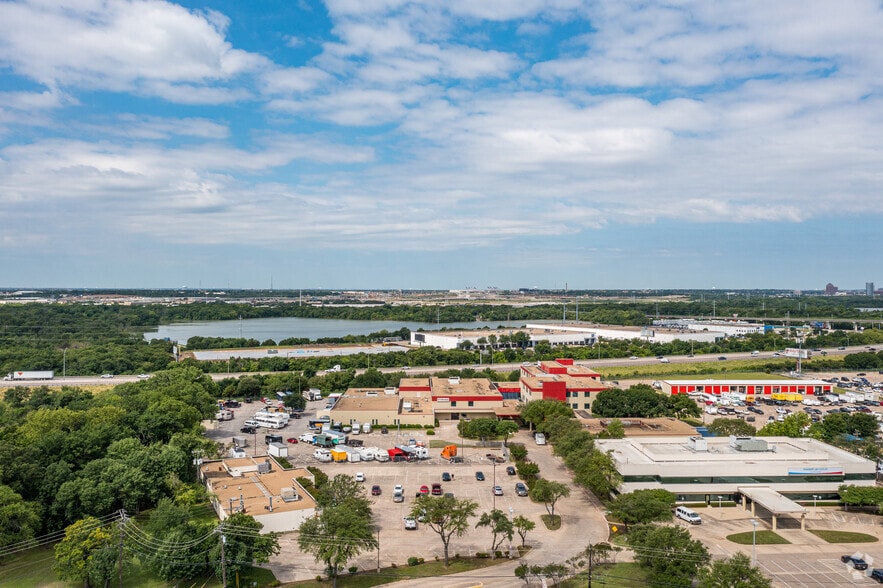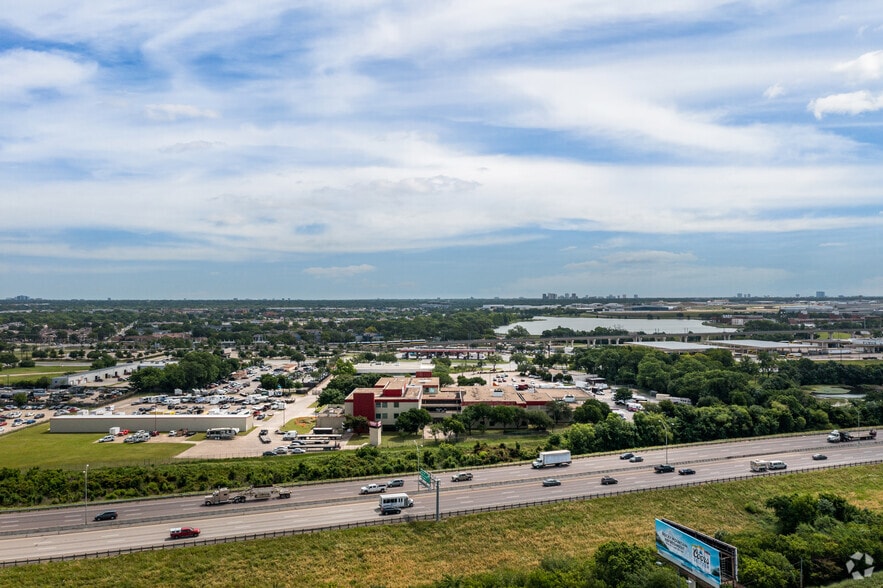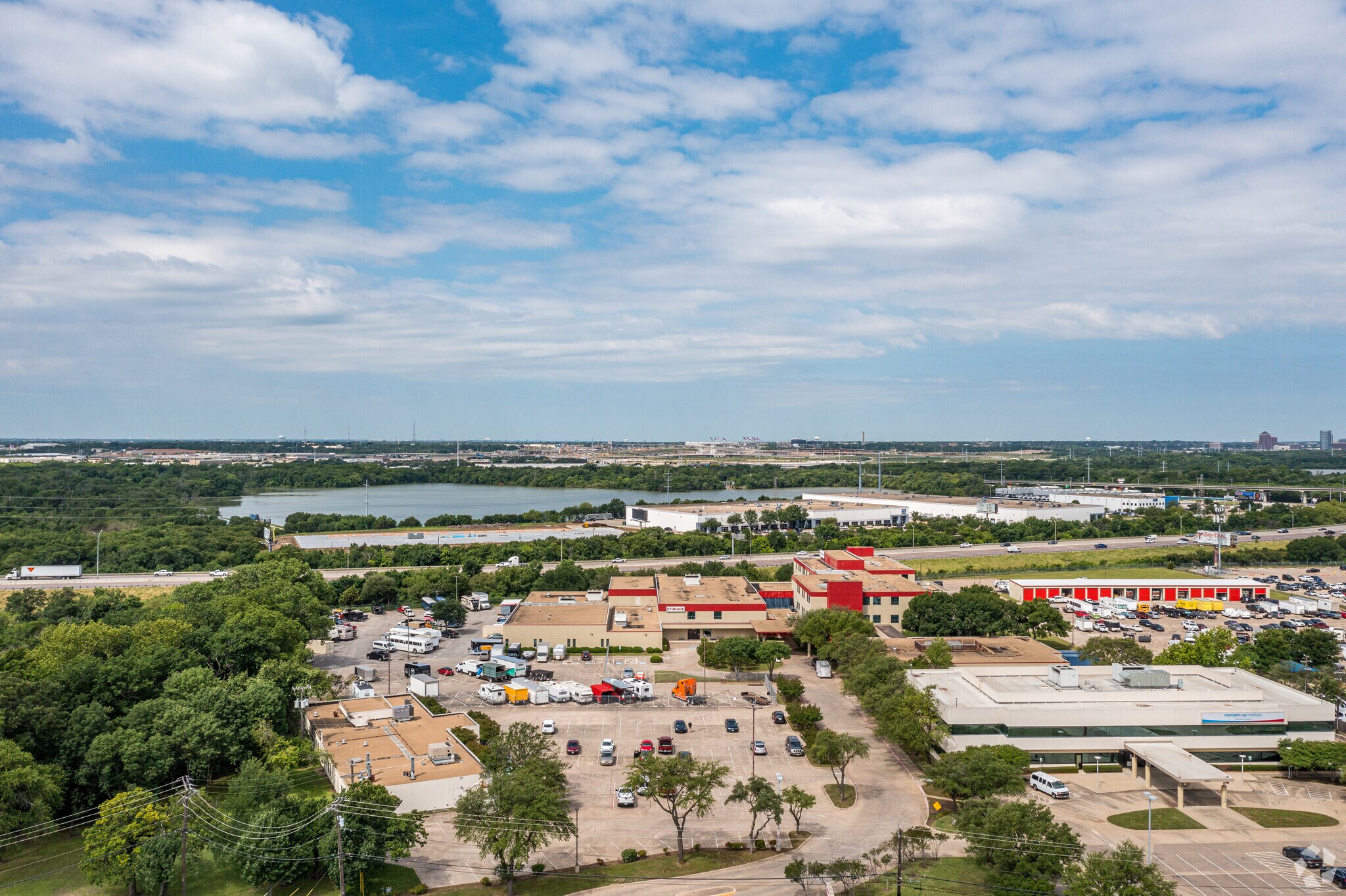Your email has been sent.
HIGHLIGHTS
- Excellent visability from I-35E and Harry Hines. Signage, space on ground level with surface parking
FEATURES
ALL AVAILABLE SPACES(5)
Display Rental Rate as
- SPACE
- SIZE
- TERM
- RENTAL RATE
- SPACE USE
- CONDITION
- AVAILABLE
Property uses include medical school, cosmetology lessons, vocational school and hvac training, Also this is portrayed as a general office and call center. Move-In Ready School With Large Classrooms, Restrooms, Shop Space & Cosmetology Area Easily converted to General Office or Call Center Use Great Access & Visibility I-35E Signage Abundant Power & Plumbing 7:1000 Gated Parking Directly Across from Harry Hines DART Station 40,693 SF Expandable to 57,693 SF
- Lease rate does not include utilities, property expenses or building services
- Mostly Open Floor Plan Layout
- Partitioned Offices
- Finished Ceilings: 9’
- Can be combined with additional space(s) for up to 57,600 SF of adjacent space
- Central Air and Heating
- Private Restrooms
- Security System
- Secure Storage
- After Hours HVAC Available
- Fully Built-Out as Standard Office
- Fits 101 - 324 People
- Conference Rooms
- Space is in Excellent Condition
- Laboratory
- Kitchen
- Print/Copy Room
- Drop Ceilings
- Recessed Lighting
- Lease rate does not include utilities, property expenses or building services
- Office intensive layout
- Conference Rooms
- Space is in Excellent Condition
- Central Air and Heating
- Corner Space
- Fully Built-Out as Professional Services Office
- Fits 18 - 58 People
- Finished Ceilings: 9’
- Can be combined with additional space(s) for up to 57,600 SF of adjacent space
- Kitchen
- Drop Ceilings
Available month to month. Go to the Cubesmart leasing office for more information.
- Lease rate does not include utilities, property expenses or building services
- Mostly Open Floor Plan Layout
- Conference Rooms
- Space is in Excellent Condition
- Central Air Conditioning
- Private Restrooms
- Secure Storage
- Fully Built-Out as Professional Services Office
- Fits 16 - 52 People
- Finished Ceilings: 9’
- Can be combined with additional space(s) for up to 57,600 SF of adjacent space
- Print/Copy Room
- Drop Ceilings
- After Hours HVAC Available
6400 sf storage warehouse available month to month for storage use. One grade level vehicle door and two pedestrian doors. Go to Cubesmart on-site office for more information.
- Listed rate may not include certain utilities, building services and property expenses
- Can be combined with additional space(s) for up to 57,600 SF of adjacent space
- Central Air Conditioning
- After Hours HVAC Available
- Space is in Excellent Condition
- 1 Drive Bay
- Natural Light
- Exposed Ceiling
17000 sf. Vacant Shell space on 2nd floor with elevator and stair access
- Lease rate does not include utilities, property expenses or building services
- Fits 43 - 136 People
- Space is in Excellent Condition
- Open Floor Plan Layout
- Finished Ceilings: 11’
- Can be combined with additional space(s) for up to 57,600 SF of adjacent space
| Space | Size | Term | Rental Rate | Space Use | Condition | Available |
| 1st Floor, Ste 100 | 20,600 SF | Negotiable | $7.50 /SF/YR $0.63 /SF/MO $154,500 /YR $12,875 /MO | Office/Medical | Full Build-Out | Now |
| 1st Floor, Ste Admin offices | 7,200 SF | 3 Years | $7.50 /SF/YR $0.63 /SF/MO $54,000 /YR $4,500 /MO | Office | Full Build-Out | Now |
| 1st Floor, Ste cosmo | 6,400 SF | 1 Year | $7.00 /SF/YR $0.58 /SF/MO $44,800 /YR $3,733 /MO | Office | Full Build-Out | Now |
| 1st Floor - lab warehouse | 6,400 SF | Negotiable | $7.50 /SF/YR $0.63 /SF/MO $48,000 /YR $4,000 /MO | Flex | Full Build-Out | Now |
| 2nd Floor | 17,000 SF | 1-3 Years | $5.00 /SF/YR $0.42 /SF/MO $85,000 /YR $7,083 /MO | Office | Shell Space | Now |
1st Floor, Ste 100
| Size |
| 20,600 SF |
| Term |
| Negotiable |
| Rental Rate |
| $7.50 /SF/YR $0.63 /SF/MO $154,500 /YR $12,875 /MO |
| Space Use |
| Office/Medical |
| Condition |
| Full Build-Out |
| Available |
| Now |
1st Floor, Ste Admin offices
| Size |
| 7,200 SF |
| Term |
| 3 Years |
| Rental Rate |
| $7.50 /SF/YR $0.63 /SF/MO $54,000 /YR $4,500 /MO |
| Space Use |
| Office |
| Condition |
| Full Build-Out |
| Available |
| Now |
1st Floor, Ste cosmo
| Size |
| 6,400 SF |
| Term |
| 1 Year |
| Rental Rate |
| $7.00 /SF/YR $0.58 /SF/MO $44,800 /YR $3,733 /MO |
| Space Use |
| Office |
| Condition |
| Full Build-Out |
| Available |
| Now |
1st Floor - lab warehouse
| Size |
| 6,400 SF |
| Term |
| Negotiable |
| Rental Rate |
| $7.50 /SF/YR $0.63 /SF/MO $48,000 /YR $4,000 /MO |
| Space Use |
| Flex |
| Condition |
| Full Build-Out |
| Available |
| Now |
2nd Floor
| Size |
| 17,000 SF |
| Term |
| 1-3 Years |
| Rental Rate |
| $5.00 /SF/YR $0.42 /SF/MO $85,000 /YR $7,083 /MO |
| Space Use |
| Office |
| Condition |
| Shell Space |
| Available |
| Now |
1st Floor, Ste 100
| Size | 20,600 SF |
| Term | Negotiable |
| Rental Rate | $7.50 /SF/YR |
| Space Use | Office/Medical |
| Condition | Full Build-Out |
| Available | Now |
Property uses include medical school, cosmetology lessons, vocational school and hvac training, Also this is portrayed as a general office and call center. Move-In Ready School With Large Classrooms, Restrooms, Shop Space & Cosmetology Area Easily converted to General Office or Call Center Use Great Access & Visibility I-35E Signage Abundant Power & Plumbing 7:1000 Gated Parking Directly Across from Harry Hines DART Station 40,693 SF Expandable to 57,693 SF
- Lease rate does not include utilities, property expenses or building services
- Fully Built-Out as Standard Office
- Mostly Open Floor Plan Layout
- Fits 101 - 324 People
- Partitioned Offices
- Conference Rooms
- Finished Ceilings: 9’
- Space is in Excellent Condition
- Can be combined with additional space(s) for up to 57,600 SF of adjacent space
- Laboratory
- Central Air and Heating
- Kitchen
- Private Restrooms
- Print/Copy Room
- Security System
- Drop Ceilings
- Secure Storage
- Recessed Lighting
- After Hours HVAC Available
1st Floor, Ste Admin offices
| Size | 7,200 SF |
| Term | 3 Years |
| Rental Rate | $7.50 /SF/YR |
| Space Use | Office |
| Condition | Full Build-Out |
| Available | Now |
- Lease rate does not include utilities, property expenses or building services
- Fully Built-Out as Professional Services Office
- Office intensive layout
- Fits 18 - 58 People
- Conference Rooms
- Finished Ceilings: 9’
- Space is in Excellent Condition
- Can be combined with additional space(s) for up to 57,600 SF of adjacent space
- Central Air and Heating
- Kitchen
- Corner Space
- Drop Ceilings
1st Floor, Ste cosmo
| Size | 6,400 SF |
| Term | 1 Year |
| Rental Rate | $7.00 /SF/YR |
| Space Use | Office |
| Condition | Full Build-Out |
| Available | Now |
Available month to month. Go to the Cubesmart leasing office for more information.
- Lease rate does not include utilities, property expenses or building services
- Fully Built-Out as Professional Services Office
- Mostly Open Floor Plan Layout
- Fits 16 - 52 People
- Conference Rooms
- Finished Ceilings: 9’
- Space is in Excellent Condition
- Can be combined with additional space(s) for up to 57,600 SF of adjacent space
- Central Air Conditioning
- Print/Copy Room
- Private Restrooms
- Drop Ceilings
- Secure Storage
- After Hours HVAC Available
1st Floor - lab warehouse
| Size | 6,400 SF |
| Term | Negotiable |
| Rental Rate | $7.50 /SF/YR |
| Space Use | Flex |
| Condition | Full Build-Out |
| Available | Now |
6400 sf storage warehouse available month to month for storage use. One grade level vehicle door and two pedestrian doors. Go to Cubesmart on-site office for more information.
- Listed rate may not include certain utilities, building services and property expenses
- Space is in Excellent Condition
- Can be combined with additional space(s) for up to 57,600 SF of adjacent space
- 1 Drive Bay
- Central Air Conditioning
- Natural Light
- After Hours HVAC Available
- Exposed Ceiling
2nd Floor
| Size | 17,000 SF |
| Term | 1-3 Years |
| Rental Rate | $5.00 /SF/YR |
| Space Use | Office |
| Condition | Shell Space |
| Available | Now |
17000 sf. Vacant Shell space on 2nd floor with elevator and stair access
- Lease rate does not include utilities, property expenses or building services
- Open Floor Plan Layout
- Fits 43 - 136 People
- Finished Ceilings: 11’
- Space is in Excellent Condition
- Can be combined with additional space(s) for up to 57,600 SF of adjacent space
PROPERTY OVERVIEW
6400 sf of storage warehouse use available month to month. Grade level vehicular door, Contact on-site Cubesmart on-site office. Suite 100 is a total of 40,600 sf former Vatterott Vocational school location finished out in 2006, equipped with large classrooms, multiple large capacity restrooms, shop space, and cosmetology areas, administrative offices, two reception areas. 3 zoned aaon HVAC units providing 150 tons of AC for 40,600 s.f. The space is in great condition to use for a school or can easily be converted into a general office use. With a parking ratio of over 3:1000, 9713 Harry Hines would be a great call center location being on the DART Rail and Bus lines. The office/warehouse/showroom suite spaces available for multitenant occupancy are 620 sf, 920 sf, 1090 sf, 6,200 s.f. , 6,400 sf, 7,200 sf, or the entire 40,600 sf. 9713 Harry Hines is located just south of Northwest Highway along Harry Hines Blvd. The property backs up to I-35 and has great signage visibility from I-35.
PROPERTY FACTS
Contact the Leasing Agent
9713 Harry Hines Blvd








