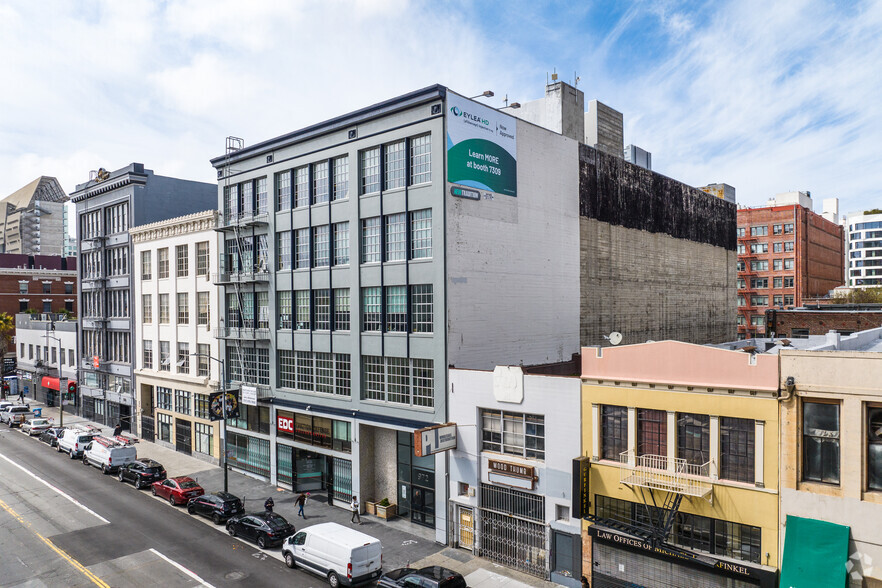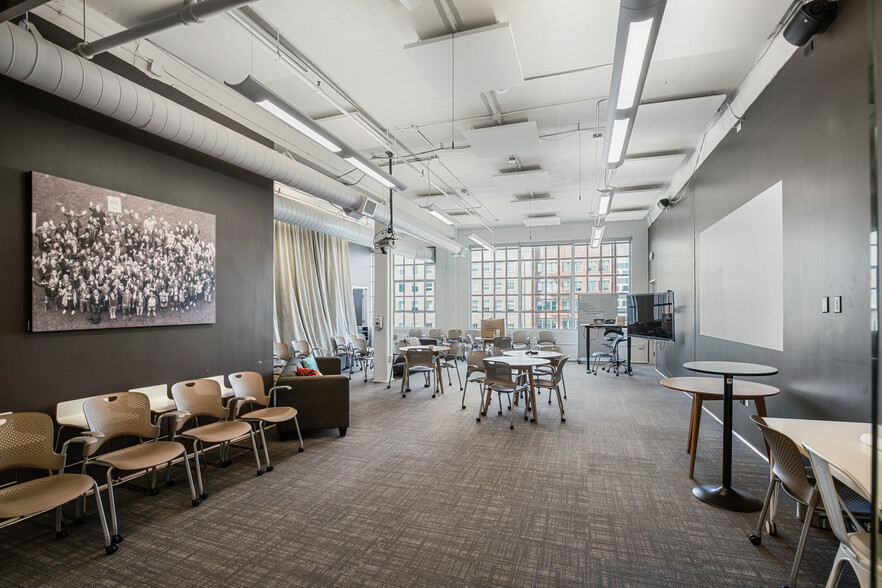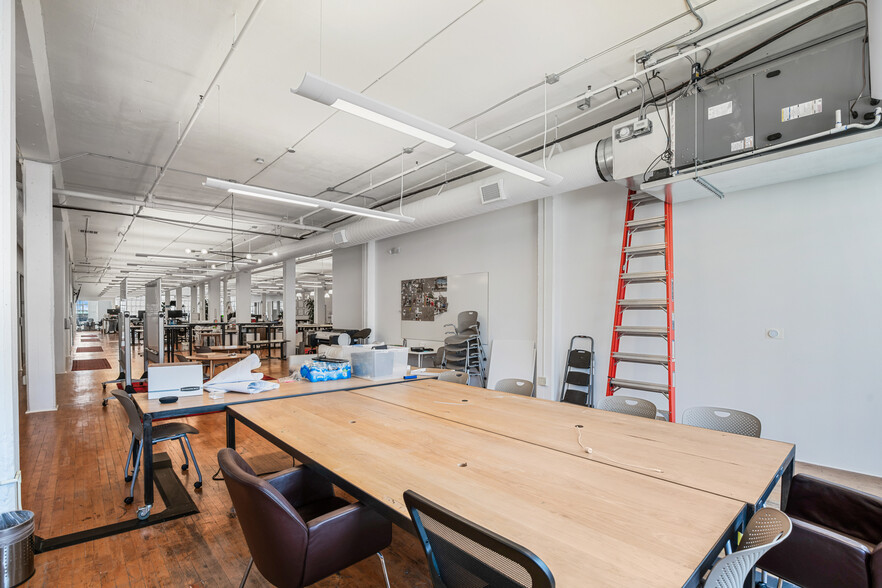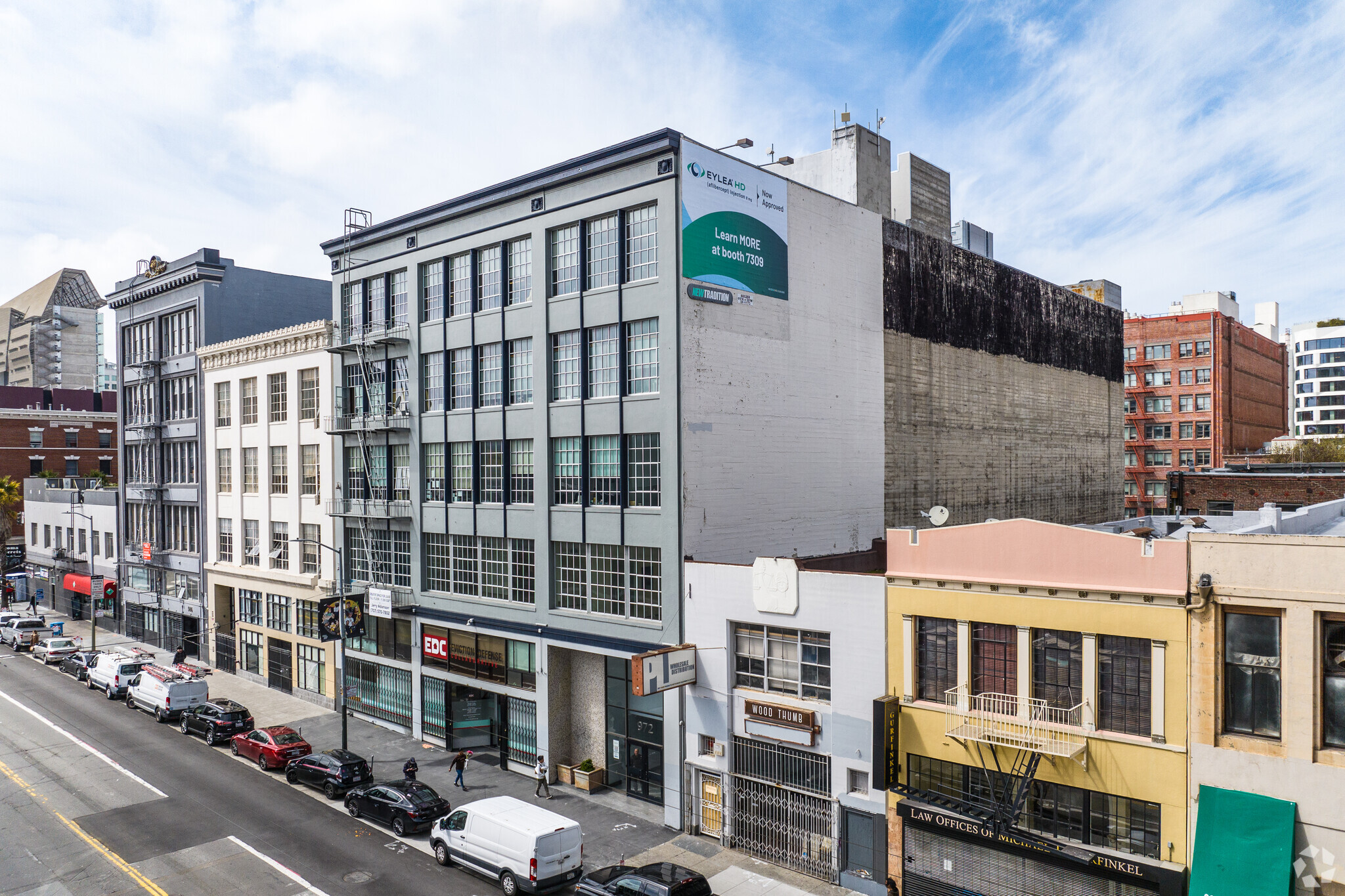
This feature is unavailable at the moment.
We apologize, but the feature you are trying to access is currently unavailable. We are aware of this issue and our team is working hard to resolve the matter.
Please check back in a few minutes. We apologize for the inconvenience.
- LoopNet Team
thank you

Your email has been sent!
972 Mission St
11,000 SF of Office Space Available in San Francisco, CA 94103



all available space(1)
Display Rental Rate as
- Space
- Size
- Term
- Rental Rate
- Space Use
- Condition
- Available
Highly creative tech/professional office space High ceilings with concrete structure Beautiful wood floors throughout the entire space Tons of natural light 4 Small meeting rooms/offices 5 Medium size conference rooms 1 Large conference room 1 All-Hands meeting room Open and modern kitchen with two dishwashers Bike Parking 2 multi-stall mens/womens restrooms, 1 gender-neutral restroom Mother's room Multiple Storage closets Full HVAC
- Listed rate may not include certain utilities, building services and property expenses
- Fits 28 - 88 People
- Space is in Excellent Condition
- Kitchen
- Natural Light
- Mostly Open Floor Plan Layout
- 11 Conference Rooms
- Central Air Conditioning
- High Ceilings
- Hardwood Floors
| Space | Size | Term | Rental Rate | Space Use | Condition | Available |
| 5th Floor, Ste 500 | 11,000 SF | Negotiable | $24.00 /SF/YR $2.00 /SF/MO $264,000 /YR $22,000 /MO | Office | - | Now |
5th Floor, Ste 500
| Size |
| 11,000 SF |
| Term |
| Negotiable |
| Rental Rate |
| $24.00 /SF/YR $2.00 /SF/MO $264,000 /YR $22,000 /MO |
| Space Use |
| Office |
| Condition |
| - |
| Available |
| Now |
5th Floor, Ste 500
| Size | 11,000 SF |
| Term | Negotiable |
| Rental Rate | $24.00 /SF/YR |
| Space Use | Office |
| Condition | - |
| Available | Now |
Highly creative tech/professional office space High ceilings with concrete structure Beautiful wood floors throughout the entire space Tons of natural light 4 Small meeting rooms/offices 5 Medium size conference rooms 1 Large conference room 1 All-Hands meeting room Open and modern kitchen with two dishwashers Bike Parking 2 multi-stall mens/womens restrooms, 1 gender-neutral restroom Mother's room Multiple Storage closets Full HVAC
- Listed rate may not include certain utilities, building services and property expenses
- Mostly Open Floor Plan Layout
- Fits 28 - 88 People
- 11 Conference Rooms
- Space is in Excellent Condition
- Central Air Conditioning
- Kitchen
- High Ceilings
- Natural Light
- Hardwood Floors
Property Overview
972 Mission is a five floor office, retail and flex building that attracts many types of Tenants. Each floor is highly creative with original wood floors, exposed concrete and natural light that flows in through the large windows. The entire Fifth Floor totals +/- 11,000 square feet and is available June 1, 2025, or potentially earlier. Experience the ultimate creative workspace on the fully built-out fifth floor, designed in 2018 to inspire productivity and collaboration. The suite features original, beautifully refinished floors, high ceilings, and expansive windows that flood the space with natural light. Multiple exterior conference rooms offer private breakout areas for teams, while the spacious open kitchen provides a perfect spot for coffee, lunch, and informal meetings. Enjoy competitive leasing rates and professional property management that accommodates your business needs, whether short, medium, or long term.
- Kitchen
- Bicycle Storage
- High Ceilings
- Natural Light
- Open-Plan
- Hardwood Floors
PROPERTY FACTS
Presented by

972 Mission St
Hmm, there seems to have been an error sending your message. Please try again.
Thanks! Your message was sent.






