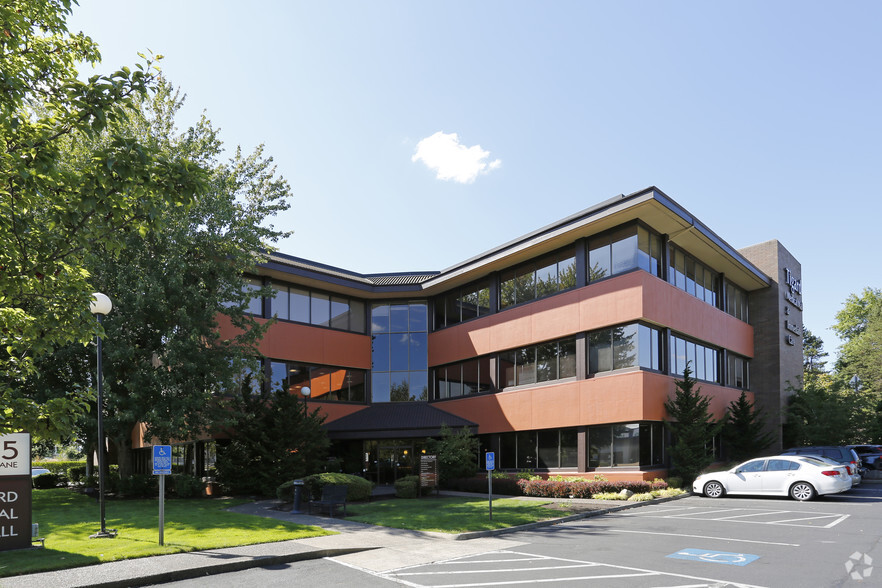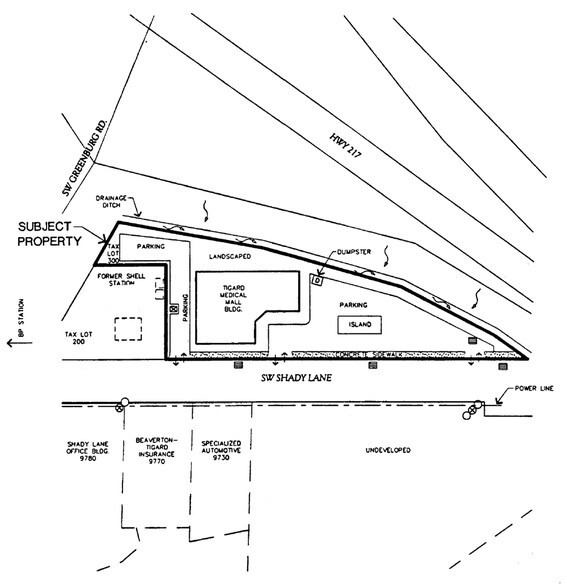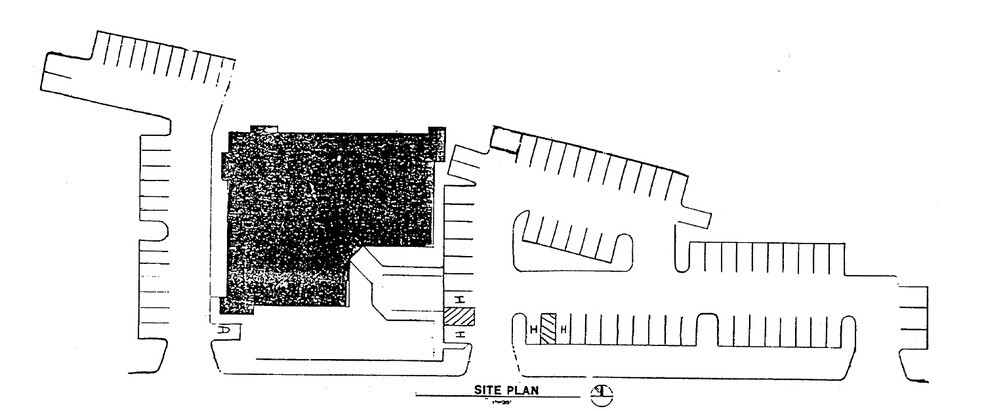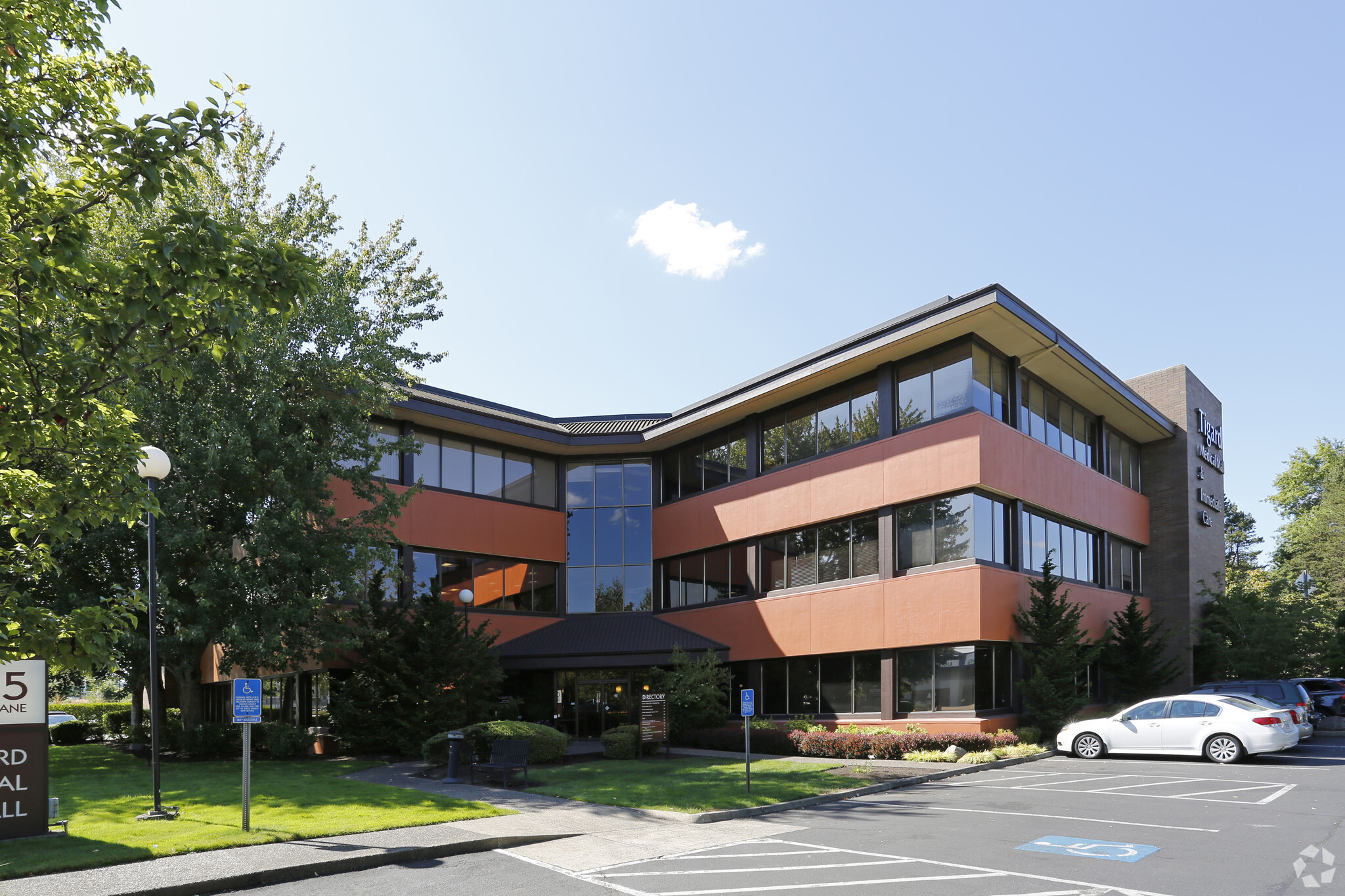Tigard Medical Mall 9735 SW Shady Ln
3,401 - 7,030 SF of Office Space Available in Tigard, OR 97223



ALL AVAILABLE SPACES(2)
Display Rental Rate as
- SPACE
- SIZE
- TERM
- RENTAL RATE
- SPACE USE
- CONDITION
- AVAILABLE
- 3 urgent care rooms - Waiting area - Exam room - X-ray room - Break room - Internal restrooms - 7 office/treatment/exam rooms - Separate outside, secure entrance for after hours
There is a reception/waiting area, a break room, a play room, 4 therapy rooms, 2 offices, a conference room, an observation room, an intake area, a group room, and an internal restroom.
- Fully Built-Out as Professional Services Office
- 2 Private Offices
- Central Air Conditioning
- Private Restrooms
- Mostly Open Floor Plan Layout
- 1 Conference Room
- Reception Area
- Medical builidng
| Space | Size | Term | Rental Rate | Space Use | Condition | Available |
| 1st Floor, Ste 100 | 3,629 SF | Negotiable | Upon Request | Office | - | Now |
| 1st Floor, Ste 103 | 3,401 SF | Negotiable | Upon Request | Office | Full Build-Out | Now |
1st Floor, Ste 100
| Size |
| 3,629 SF |
| Term |
| Negotiable |
| Rental Rate |
| Upon Request |
| Space Use |
| Office |
| Condition |
| - |
| Available |
| Now |
1st Floor, Ste 103
| Size |
| 3,401 SF |
| Term |
| Negotiable |
| Rental Rate |
| Upon Request |
| Space Use |
| Office |
| Condition |
| Full Build-Out |
| Available |
| Now |
PROPERTY OVERVIEW
• Secure building • Free parking • Easy access • Local building management • Long term stable tenant mix
- Bus Line
- Property Manager on Site






