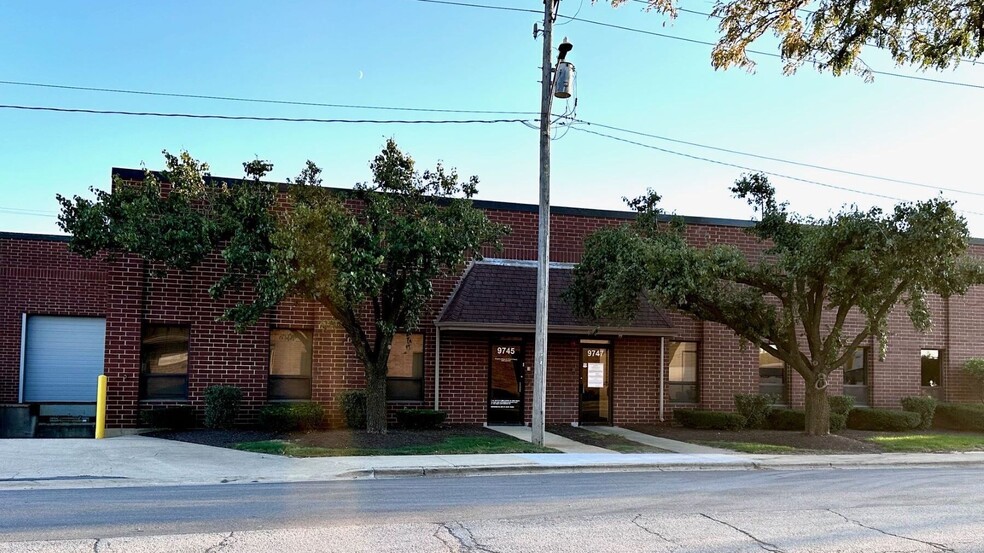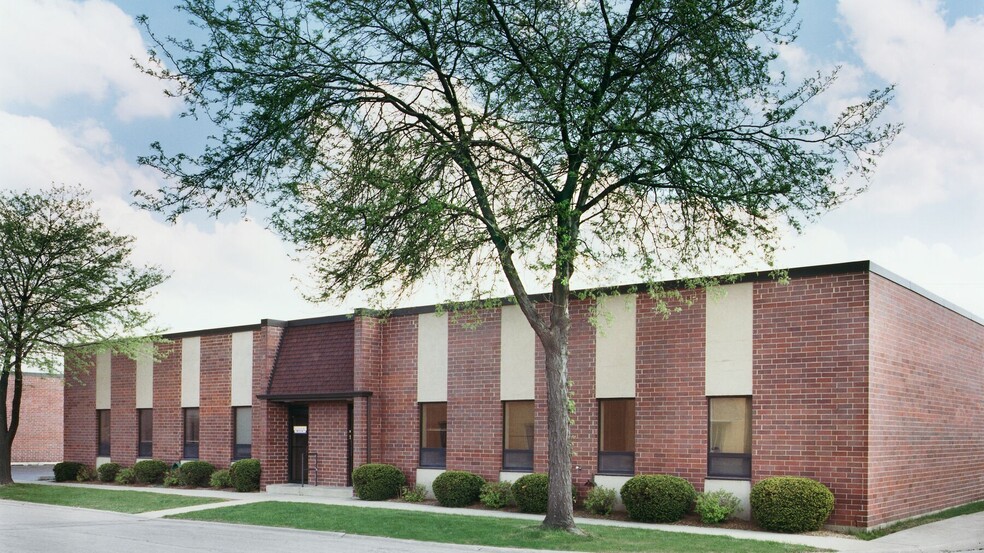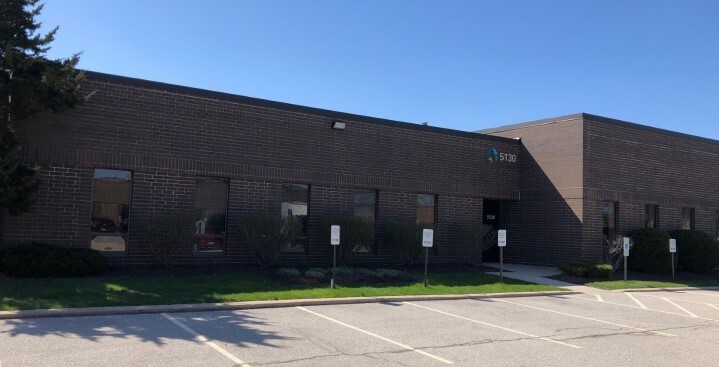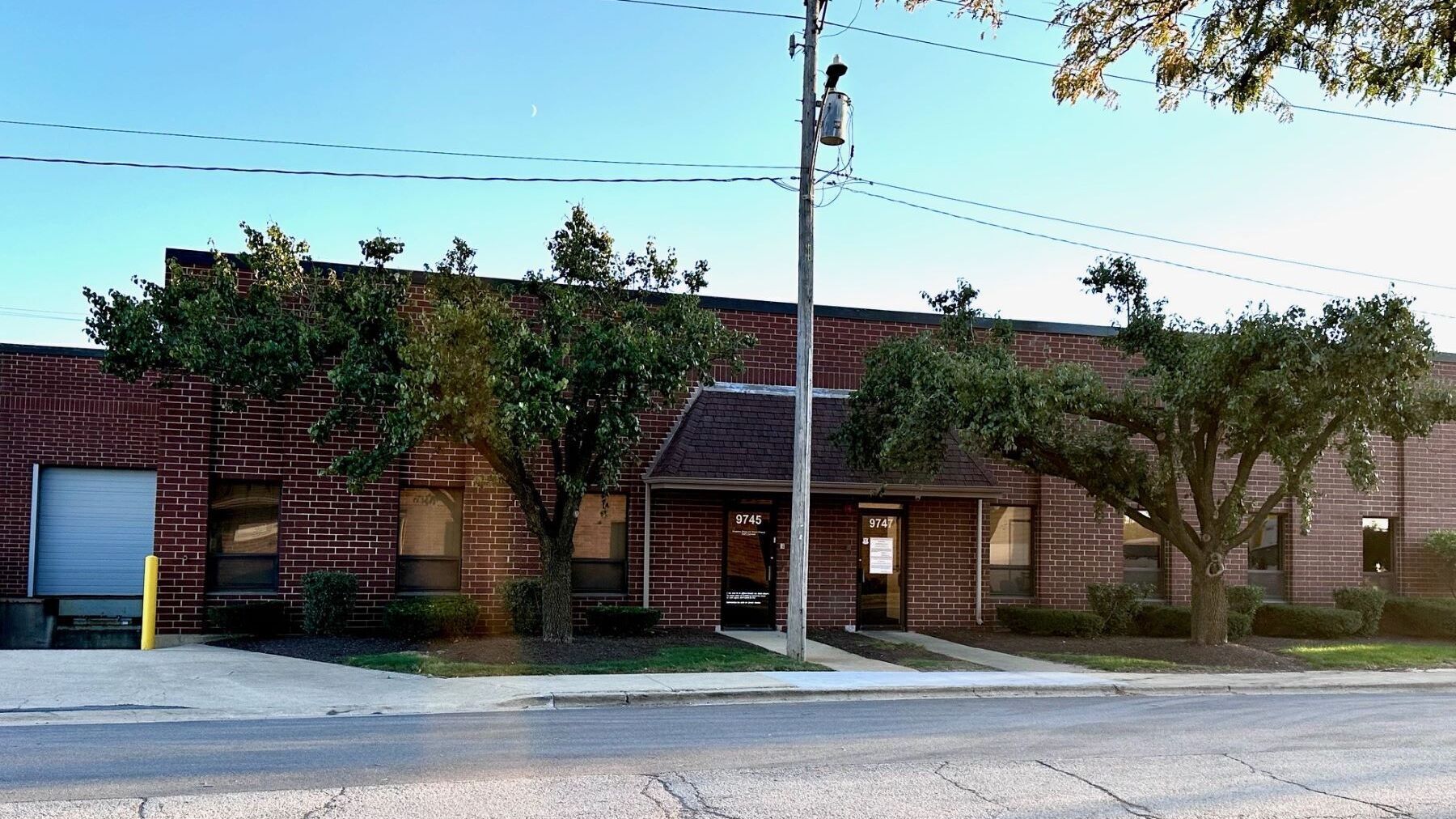
This feature is unavailable at the moment.
We apologize, but the feature you are trying to access is currently unavailable. We are aware of this issue and our team is working hard to resolve the matter.
Please check back in a few minutes. We apologize for the inconvenience.
- LoopNet Team
thank you

Your email has been sent!
Prologis O'Hare Center Rosemont, IL 60018
4,867 - 33,098 SF of Industrial Space Available



Park Highlights
- 5 minutes to O’Hare International Airport.
- Excellent location to the Rosemont Pearl District.
- Excellent access to I-294, I-190 and I-90.
PARK FACTS
| Park Type | Industrial Park | Features | Bus Line |
| Park Type | Industrial Park |
| Features | Bus Line |
Features and Amenities
- Bus Line
all available spaces(5)
Display Rental Rate as
- Space
- Size
- Term
- Rental Rate
- Space Use
- Condition
- Available
| Space | Size | Term | Rental Rate | Space Use | Condition | Available |
| 1st Floor | 11,168 SF | Negotiable | Upon Request Upon Request Upon Request Upon Request | Industrial | - | Now |
9737-9739 Farragut - 1st Floor
- Space
- Size
- Term
- Rental Rate
- Space Use
- Condition
- Available
Excellent Landlord and well-maintained space. Walking distance to Rosemont’s Entertainment District. Conveniently located next to O’Hare International Airport. Excellent access to I-294, I-90, I-290 and I-390.
- Includes 3,438 SF of dedicated office space
- 34’6” x 37’ typical bay size
- 58 auto stalls (entire building
- 1 Loading Dock
- 1 loading dock and double door access for loading
- 3,438 sf of office area (can be reduced)
| Space | Size | Term | Rental Rate | Space Use | Condition | Available |
| 1st Floor - 5130 | 6,317 SF | Negotiable | Upon Request Upon Request Upon Request Upon Request | Industrial | Full Build-Out | 30 Days |
5118-5136 Pearl St - 1st Floor - 5130
- Space
- Size
- Term
- Rental Rate
- Space Use
- Condition
- Available
- 1 Drive Bay
- 400 amp service
- Excellent access to I-294, I-90, I-290 and I-390
| Space | Size | Term | Rental Rate | Space Use | Condition | Available |
| 1st Floor - 5214 | 4,867 SF | Negotiable | Upon Request Upon Request Upon Request Upon Request | Industrial | - | 30 Days |
5212-5214 N Shapland Ave - 1st Floor - 5214
- Space
- Size
- Term
- Rental Rate
- Space Use
- Condition
- Available
- Includes 580 SF of dedicated office space
- 1 Loading Dock
- 1 Drive Bay
| Space | Size | Term | Rental Rate | Space Use | Condition | Available |
| 1st Floor - 9745 | 5,662 SF | Negotiable | Upon Request Upon Request Upon Request Upon Request | Industrial | - | 30 Days |
9745-9747 Foster Ave - 1st Floor - 9745
- Space
- Size
- Term
- Rental Rate
- Space Use
- Condition
- Available
- Includes 2,325 SF of dedicated office space
- Excellent access to I-294, I-90,I-290 and I-390
- 1 Drive Bay
- 12' clear height.
| Space | Size | Term | Rental Rate | Space Use | Condition | Available |
| 1st Floor - 9755 | 5,084 SF | Negotiable | Upon Request Upon Request Upon Request Upon Request | Industrial | - | Now |
9755-9757 W Farragut St - 1st Floor - 9755
9737-9739 Farragut - 1st Floor
| Size | 11,168 SF |
| Term | Negotiable |
| Rental Rate | Upon Request |
| Space Use | Industrial |
| Condition | - |
| Available | Now |
5118-5136 Pearl St - 1st Floor - 5130
| Size | 6,317 SF |
| Term | Negotiable |
| Rental Rate | Upon Request |
| Space Use | Industrial |
| Condition | Full Build-Out |
| Available | 30 Days |
Excellent Landlord and well-maintained space. Walking distance to Rosemont’s Entertainment District. Conveniently located next to O’Hare International Airport. Excellent access to I-294, I-90, I-290 and I-390.
- Includes 3,438 SF of dedicated office space
- 1 Loading Dock
- 34’6” x 37’ typical bay size
- 1 loading dock and double door access for loading
- 58 auto stalls (entire building
- 3,438 sf of office area (can be reduced)
5212-5214 N Shapland Ave - 1st Floor - 5214
| Size | 4,867 SF |
| Term | Negotiable |
| Rental Rate | Upon Request |
| Space Use | Industrial |
| Condition | - |
| Available | 30 Days |
- 1 Drive Bay
- Excellent access to I-294, I-90, I-290 and I-390
- 400 amp service
9745-9747 Foster Ave - 1st Floor - 9745
| Size | 5,662 SF |
| Term | Negotiable |
| Rental Rate | Upon Request |
| Space Use | Industrial |
| Condition | - |
| Available | 30 Days |
- Includes 580 SF of dedicated office space
- 1 Drive Bay
- 1 Loading Dock
9755-9757 W Farragut St - 1st Floor - 9755
| Size | 5,084 SF |
| Term | Negotiable |
| Rental Rate | Upon Request |
| Space Use | Industrial |
| Condition | - |
| Available | Now |
- Includes 2,325 SF of dedicated office space
- 1 Drive Bay
- Excellent access to I-294, I-90,I-290 and I-390
- 12' clear height.
SITE PLAN
SELECT TENANTS AT THIS PROPERTY
- Floor
- Tenant Name
- Industry
- 1st
- Eye For You
- Services
- 1st
- Hohberger Manufacturing Inc
- -
- 1st
- Safespeed
- -
- 1st
- Total Home Health
- Services
Park Overview
Less than one mile to U.S. Customs office. Great location in close proximity to numerous major interstates and O’Hare International Airport. Next to Rosemont Entertainment District with nearby hotels. Excellent access to I-294 & I-90/94 & Balmoral Rd. entrance to East section of O’Hare.
Learn More About Renting Industrial Properties
Presented by
Company Not Provided
Prologis O'Hare Center | Rosemont, IL 60018
Hmm, there seems to have been an error sending your message. Please try again.
Thanks! Your message was sent.










