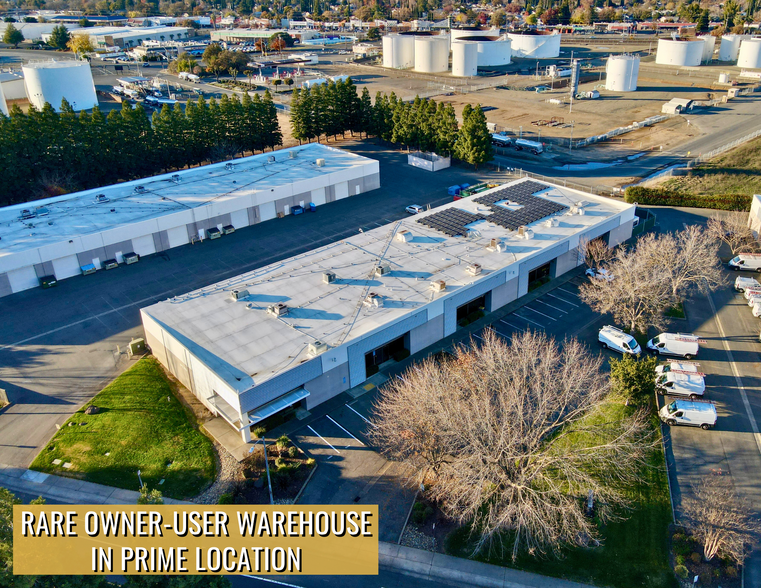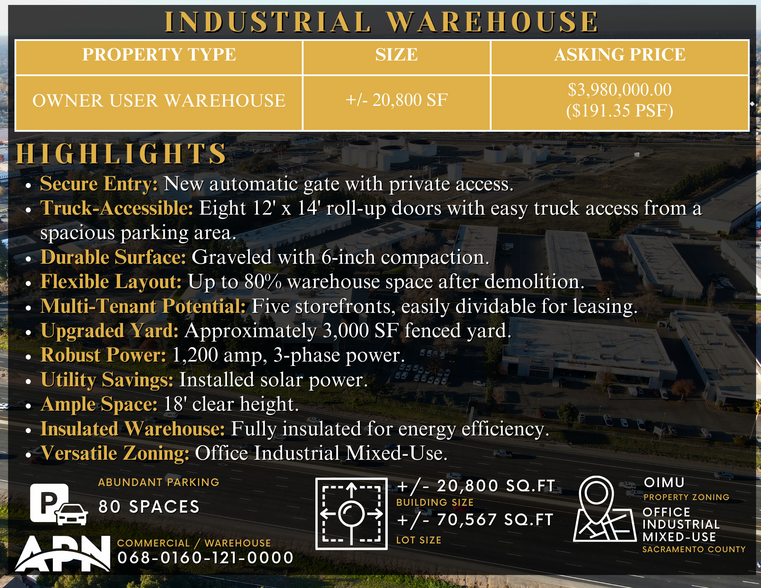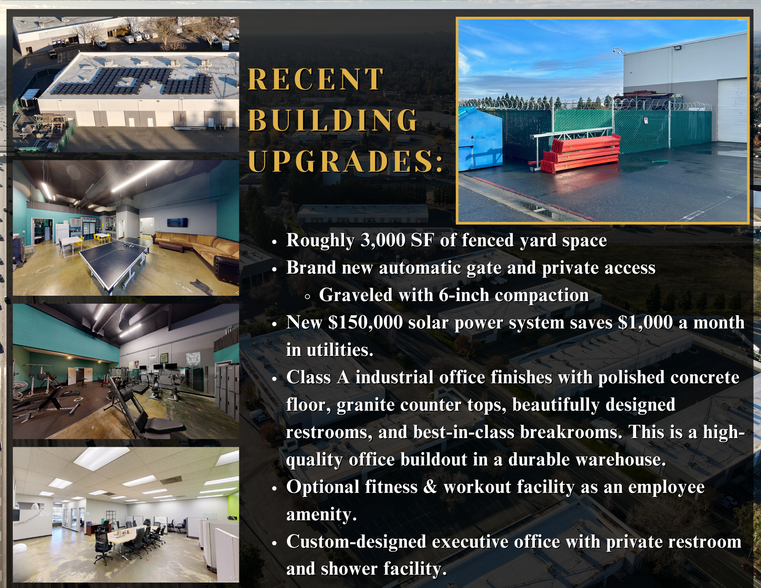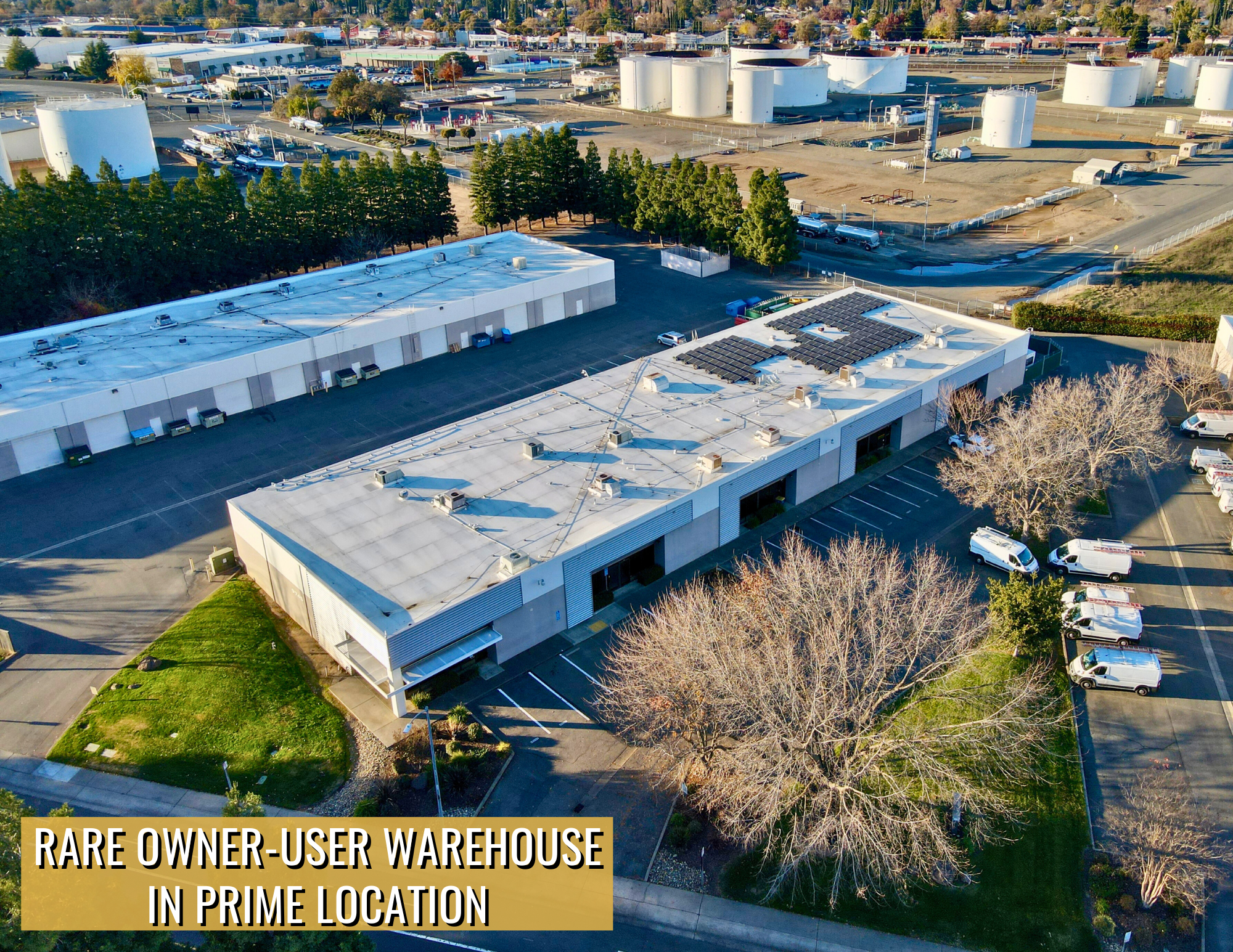
This feature is unavailable at the moment.
We apologize, but the feature you are trying to access is currently unavailable. We are aware of this issue and our team is working hard to resolve the matter.
Please check back in a few minutes. We apologize for the inconvenience.
- LoopNet Team
thank you

Your email has been sent!
Bldg F 9745 Business Park Dr
20,800 SF Vacant Flex Building Sacramento, CA 95827 $3,980,000 ($191/SF)



Investment Highlights
- Ideal for businesses seeking a high-quality, flexible space with excellent amenities
- Strategically situated in a versatile Office Industrial Mixed-Use area
- Eight 12’ x 14’ roll-up doors for easy truck access, Brand new automatic gate and private access Graveled with 6-inch compaction
- Ample parking and upgraded facilities make it a standout property in the area
- Easy access to major transportation routes for convenient logistics
- Five storefronts, allowing for easy demising into multi-tenant space
Executive Summary
Property Zoning: Office Industrial Mixed-Use (OIMU) - Sacramento County
Parcel Number: 068-0160-121-0000
Parking: 80 spaces available, offering abundant parking
Layout:
Eight 12’ x 14’ roll-up doors for easy truck access
Five storefronts, allowing for easy demising into multi-tenant space
Up to 80% warehouse space available post-demolition
Versatile layout suitable for various industrial and office uses
Financials:
Asking Price: $3,980,000.00 ($191.35 PSF)
Building Features:
Brand new automatic gate and private access
Graveled with 6-inch compaction
Approximately 3,000 SF fenced yard for added security and storage
Newly installed solar power system valued at $150,000, reducing utility costs by about $1,000/month
1,200 amp, 3-phase power and 18’ clear height in warehouse
Class A industrial office finishes including polished concrete floors and granite countertops
Custom-designed executive office with private restroom and shower
Optional fitness and workout facility for employee wellness
Recent Upgrades:
Roughly 3,000 SF of secure, fenced yard with two gates and razor wire for extra security
High-quality office build-out with natural light and polished concrete flooring
Fully equipped commercial gym with shower and locker facilities
Furniture included in sale for a move-in-ready experience
Additional Amenities:
Beautifully designed restrooms and best-in-class breakrooms
Turn-key setup with existing office furniture included
Fully built-out gym as an employee amenity, equipment negotiable in sale
Location Highlights:
Strategically situated in a versatile Office Industrial Mixed-Use area
Easy access to major transportation routes for convenient logistics
Unique Selling Points:
Solar-powered facility for sustainable operations and cost savings
Flexibility in layout for owner-user or multi-tenant arrangements
High-end finishes and amenities provide an exceptional working environment
Notes:
Ideal for businesses seeking a high-quality, flexible space with excellent amenities
Ample parking and upgraded facilities make it a standout property in the area
Property Facts
Amenities
- Yard
- Reception
- Storage Space
Space Availability
- Space
- Size
- Space Use
- Condition
- Available
Roughly 3,000 SF of fenced and secure yard for extra outdoor storage. Two gates for easy access and razor wire for security. Store extra materials, vehicles, or even personal RVs on site
Secure Entry: New automatic gate with private access. Truck-Accessible: Eight 12' x 14' roll-up doors with easy truck access from a spacious parking area. Durable Surface: Graveled with 6-inch compaction. Flexible Layout: Up to 80% warehouse space after demolition. Multi-Tenant Potential: Five storefronts, easily dividable for leasing. Upgraded Yard: Approximately 3,000 SF fenced yard. Robust Power: 1,200 amp, 3-phase power. Utility Savings: Installed solar power. Ample Space: 18' clear height. Insulated Warehouse: Fully insulated for energy efficiency. Versatile Zoning: Office Industrial Mixed-Use.
| Space | Size | Space Use | Condition | Available |
| 1st Fl - Fenced Yard | 3,000 SF | Flex | Full Build-Out | Now |
| 1st Fl - Warehouse | 4,000-20,800 SF | Flex | Full Build-Out | Now |
1st Fl - Fenced Yard
| Size |
| 3,000 SF |
| Space Use |
| Flex |
| Condition |
| Full Build-Out |
| Available |
| Now |
1st Fl - Warehouse
| Size |
| 4,000-20,800 SF |
| Space Use |
| Flex |
| Condition |
| Full Build-Out |
| Available |
| Now |
1st Fl - Fenced Yard
| Size | 3,000 SF |
| Space Use | Flex |
| Condition | Full Build-Out |
| Available | Now |
Roughly 3,000 SF of fenced and secure yard for extra outdoor storage. Two gates for easy access and razor wire for security. Store extra materials, vehicles, or even personal RVs on site
1st Fl - Warehouse
| Size | 4,000-20,800 SF |
| Space Use | Flex |
| Condition | Full Build-Out |
| Available | Now |
Secure Entry: New automatic gate with private access. Truck-Accessible: Eight 12' x 14' roll-up doors with easy truck access from a spacious parking area. Durable Surface: Graveled with 6-inch compaction. Flexible Layout: Up to 80% warehouse space after demolition. Multi-Tenant Potential: Five storefronts, easily dividable for leasing. Upgraded Yard: Approximately 3,000 SF fenced yard. Robust Power: 1,200 amp, 3-phase power. Utility Savings: Installed solar power. Ample Space: 18' clear height. Insulated Warehouse: Fully insulated for energy efficiency. Versatile Zoning: Office Industrial Mixed-Use.
PROPERTY TAXES
| Parcel Number | 068-0160-121 | Improvements Assessment | $1,638,280 |
| Land Assessment | $535,884 | Total Assessment | $2,174,164 |
PROPERTY TAXES
zoning
| Zoning Code | OIMU |
| OIMU |
Presented by

Bldg F | 9745 Business Park Dr
Hmm, there seems to have been an error sending your message. Please try again.
Thanks! Your message was sent.









