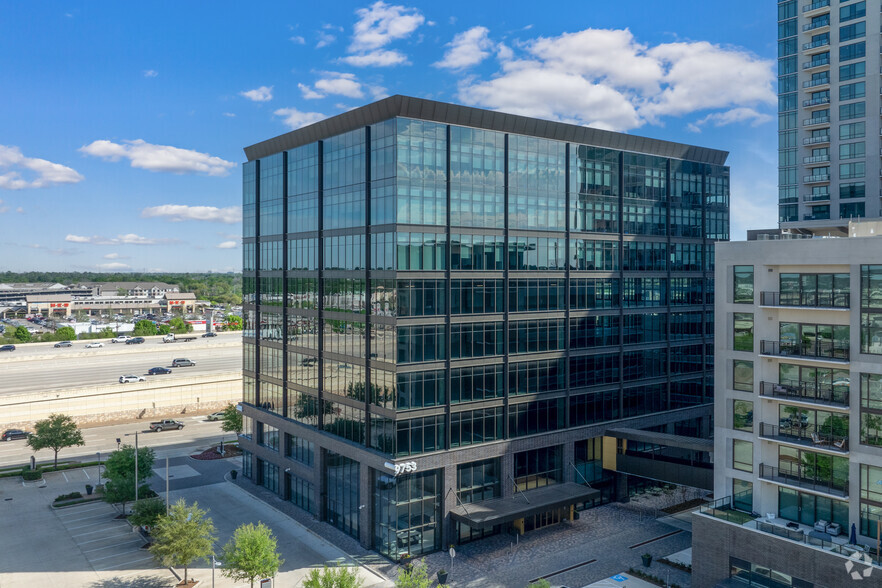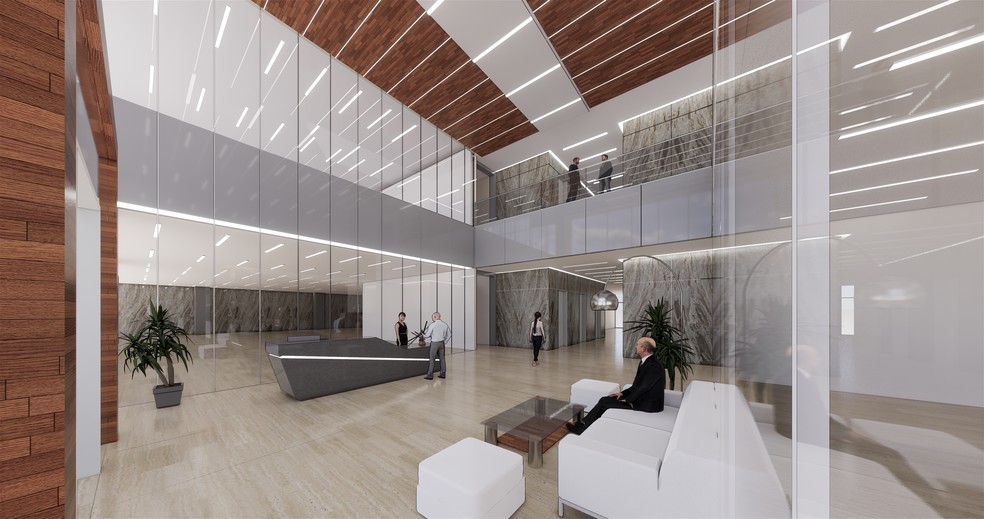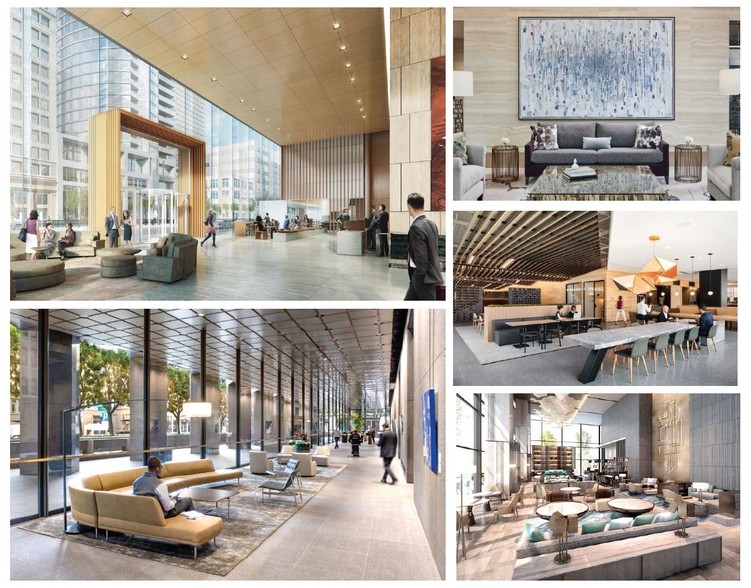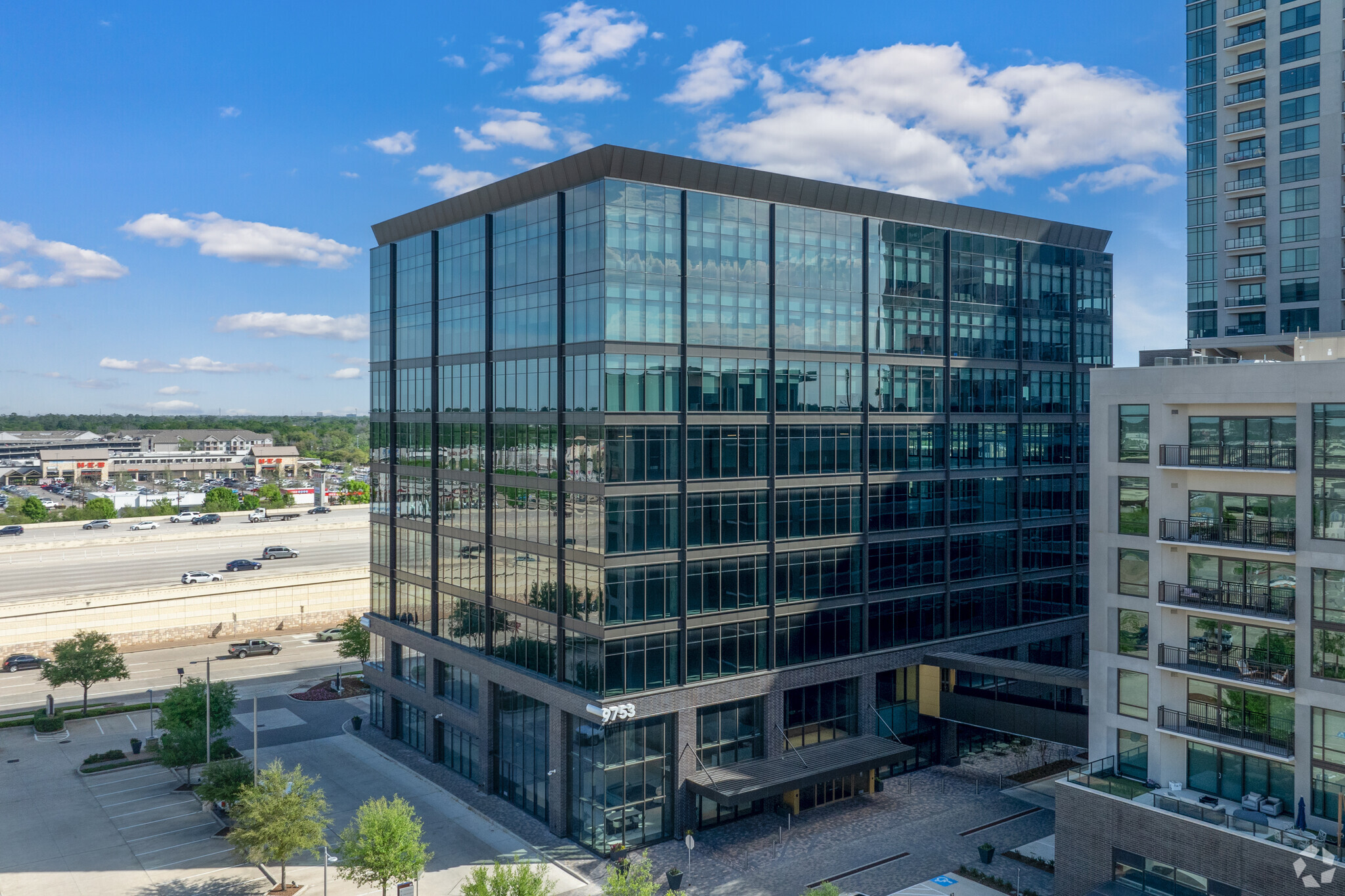9753 9753 Katy Fwy 17,773 - 110,421 SF of 4-Star Office Space Available in Houston, TX 77024



ALL AVAILABLE SPACES(5)
Display Rental Rate as
- SPACE
- SIZE
- TERM
- RENTAL RATE
- SPACE USE
- CONDITION
- AVAILABLE
- Sublease space available from current tenant
- Fits 45 - 143 People
- Can be combined with additional space(s) for up to 179,907 SF of adjacent space
- Open Floor Plan Layout
- Space is in Excellent Condition
- Sublease space available from current tenant
- Fits 58 - 186 People
- Can be combined with additional space(s) for up to 179,907 SF of adjacent space
- Open Floor Plan Layout
- Space is in Excellent Condition
- Sublease space available from current tenant
- Fits 58 - 186 People
- Can be combined with additional space(s) for up to 179,907 SF of adjacent space
- Open Floor Plan Layout
- Space is in Excellent Condition
- Sublease space available from current tenant
- Fits 58 - 186 People
- Can be combined with additional space(s) for up to 179,907 SF of adjacent space
- Open Floor Plan Layout
- Space is in Excellent Condition
- Sublease space available from current tenant
- Fits 58 - 186 People
- Can be combined with additional space(s) for up to 179,907 SF of adjacent space
- Open Floor Plan Layout
- Space is in Excellent Condition
| Space | Size | Term | Rental Rate | Space Use | Condition | Available |
| 2nd Floor | 17,773 SF | Jul 2035 | Upon Request | Office | Shell Space | Now |
| 3rd Floor | 23,162 SF | Jul 2035 | Upon Request | Office | Shell Space | Now |
| 4th Floor | 23,162 SF | Jul 2035 | Upon Request | Office | Shell Space | Now |
| 5th Floor | 23,162 SF | Jul 2035 | Upon Request | Office | Shell Space | Now |
| 6th Floor | 23,162 SF | Jul 2035 | Upon Request | Office | Shell Space | Now |
2nd Floor
| Size |
| 17,773 SF |
| Term |
| Jul 2035 |
| Rental Rate |
| Upon Request |
| Space Use |
| Office |
| Condition |
| Shell Space |
| Available |
| Now |
3rd Floor
| Size |
| 23,162 SF |
| Term |
| Jul 2035 |
| Rental Rate |
| Upon Request |
| Space Use |
| Office |
| Condition |
| Shell Space |
| Available |
| Now |
4th Floor
| Size |
| 23,162 SF |
| Term |
| Jul 2035 |
| Rental Rate |
| Upon Request |
| Space Use |
| Office |
| Condition |
| Shell Space |
| Available |
| Now |
5th Floor
| Size |
| 23,162 SF |
| Term |
| Jul 2035 |
| Rental Rate |
| Upon Request |
| Space Use |
| Office |
| Condition |
| Shell Space |
| Available |
| Now |
6th Floor
| Size |
| 23,162 SF |
| Term |
| Jul 2035 |
| Rental Rate |
| Upon Request |
| Space Use |
| Office |
| Condition |
| Shell Space |
| Available |
| Now |
FEATURES AND AMENITIES
- 24 Hour Access
- Concierge
- Property Manager on Site
- Restaurant
- Security System
- Reception
- Air Conditioning
PROPERTY FACTS
Building Type
Office
Year Built
2023
LoopNet Rating
4 Star
Building Height
9 Stories
Building Size
183,391 SF
Building Class
A
Typical Floor Size
20,377 SF
Parking
754 Covered Parking Spaces
Walk Score®
Very Walkable (78)



















