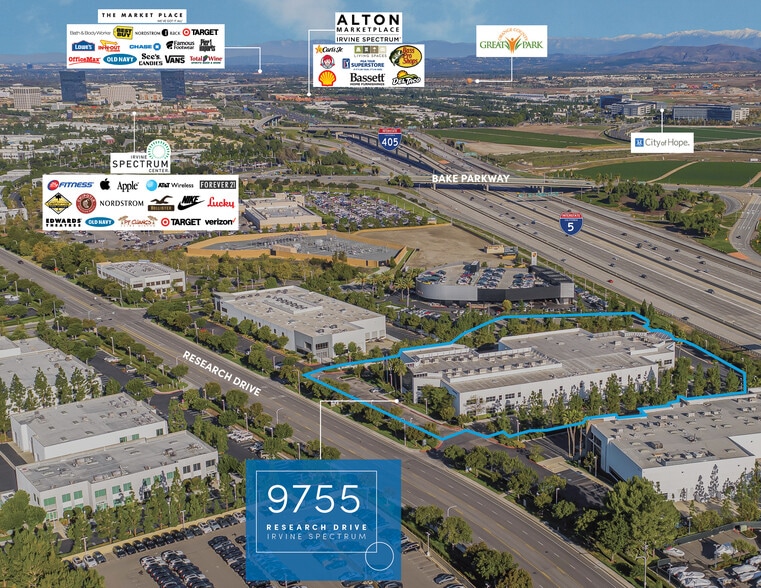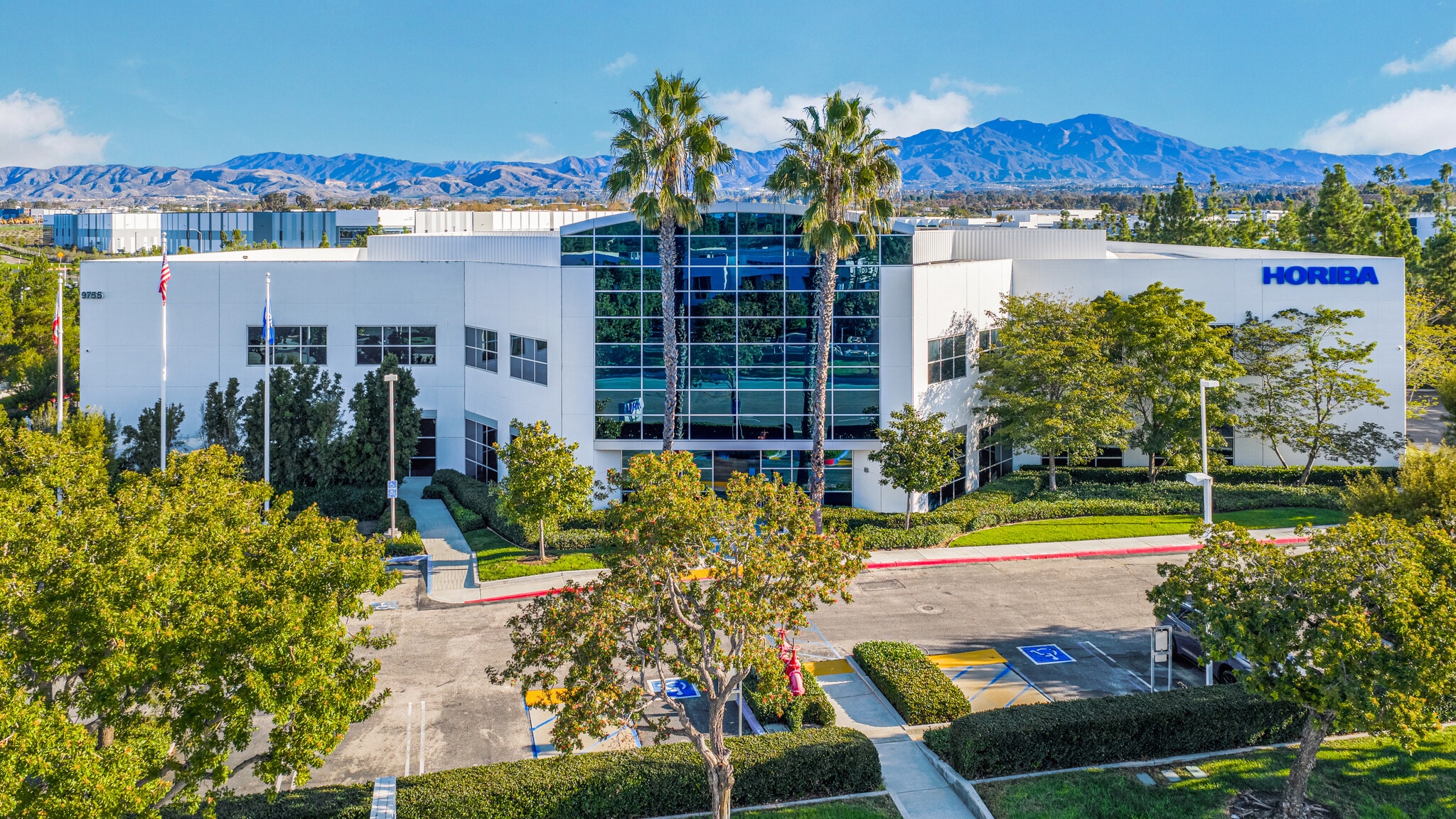Log In/Sign Up
Your email has been sent.
9755 Research Dr
Irvine, CA 92618
Industrial Property For Sale


INVESTMENT HIGHLIGHTS
- Freeway-front signage visible from I-5 and I-405
- Clean rooms and lab space ready for specialized operations
- Immediate access to Bake Parkway and Lake Forest Drive interchanges
- ±24’ clear air-conditioned warehouse with HVAC potential
- Three dock-high and three ground-level loading doors
- Close to Irvine Spectrum Center for retail and entertainment
EXECUTIVE SUMMARY
Positioned in the heart of Irvine Spectrum, 9755 Research Drive offers a rare industrial opportunity with unmatched freeway visibility along the 5 and 405 corridors. This ±78,578 SF facility sits on a generous ±5.16-acre parcel, delivering a strategic blend of office and warehouse capabilities ideal for corporate headquarters or advanced R&D operations. The property features ±40,000 SF of two-story office space complemented by clean rooms, lab areas, and a dedicated air-conditioned warehouse with ±24’ clear height.
Designed for efficiency and scalability, the building includes three dock-high and three ground-level loading doors, an in-rack sprinkler system, and a robust electrical capacity of ±2,000 amps expandable to meet future demands. Amenities such as a massive training room, kitchen, private patio, and elevator service enhance functionality and employee experience. Immediate access to the Bake Parkway and Lake Forest Drive interchanges ensures seamless connectivity to major Southern California markets, while proximity to Irvine Spectrum Center provides vibrant retail and dining options.
This asset represents a prime investment for companies seeking a high-image headquarters with superior infrastructure in one of Orange County’s most dynamic business hubs.
Designed for efficiency and scalability, the building includes three dock-high and three ground-level loading doors, an in-rack sprinkler system, and a robust electrical capacity of ±2,000 amps expandable to meet future demands. Amenities such as a massive training room, kitchen, private patio, and elevator service enhance functionality and employee experience. Immediate access to the Bake Parkway and Lake Forest Drive interchanges ensures seamless connectivity to major Southern California markets, while proximity to Irvine Spectrum Center provides vibrant retail and dining options.
This asset represents a prime investment for companies seeking a high-image headquarters with superior infrastructure in one of Orange County’s most dynamic business hubs.
PROPERTY FACTS
| Sale Type | Investment or Owner User | Year Built | 2005 |
| Property Type | Industrial | Tenancy | Single |
| Property Subtype | Warehouse | Parking Ratio | 2.74/1,000 SF |
| Building Class | B | Clear Ceiling Height | 24’ |
| Lot Size | 5.16 AC | No. Dock-High Doors/Loading | 3 |
| Rentable Building Area | 78,578 SF | No. Drive In / Grade-Level Doors | 3 |
| No. Stories | 1 | ||
| Zoning | 5.4A - General Industrial | ||
| Sale Type | Investment or Owner User |
| Property Type | Industrial |
| Property Subtype | Warehouse |
| Building Class | B |
| Lot Size | 5.16 AC |
| Rentable Building Area | 78,578 SF |
| No. Stories | 1 |
| Year Built | 2005 |
| Tenancy | Single |
| Parking Ratio | 2.74/1,000 SF |
| Clear Ceiling Height | 24’ |
| No. Dock-High Doors/Loading | 3 |
| No. Drive In / Grade-Level Doors | 3 |
| Zoning | 5.4A - General Industrial |
AMENITIES
- Bio-Tech/ Lab Space
- Courtyard
- Mezzanine
- Signage
PROPERTY TAXES
| Parcel Number | 588-182-63 | Improvements Assessment | $9,000,671 |
| Land Assessment | $14,272,265 | Total Assessment | $23,272,936 |
PROPERTY TAXES
Parcel Number
588-182-63
Land Assessment
$14,272,265
Improvements Assessment
$9,000,671
Total Assessment
$23,272,936
1 of 12
VIDEOS
MATTERPORT 3D EXTERIOR
MATTERPORT 3D TOUR
PHOTOS
STREET VIEW
STREET
MAP

