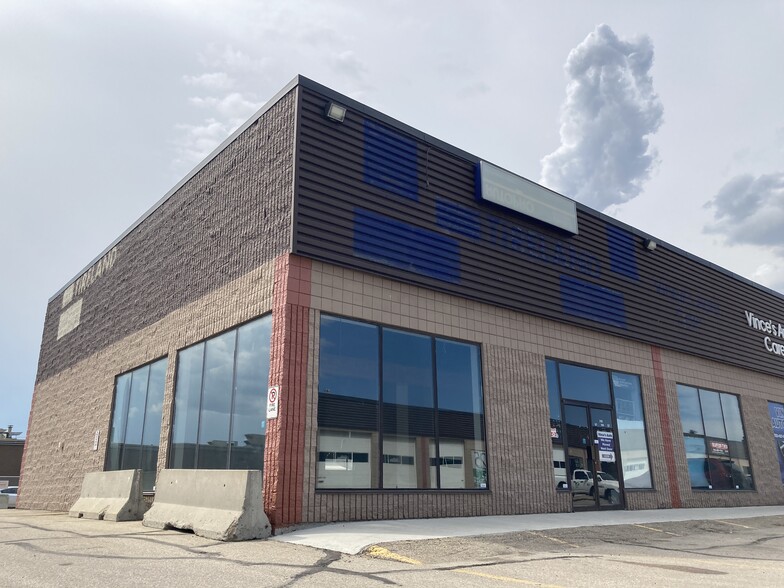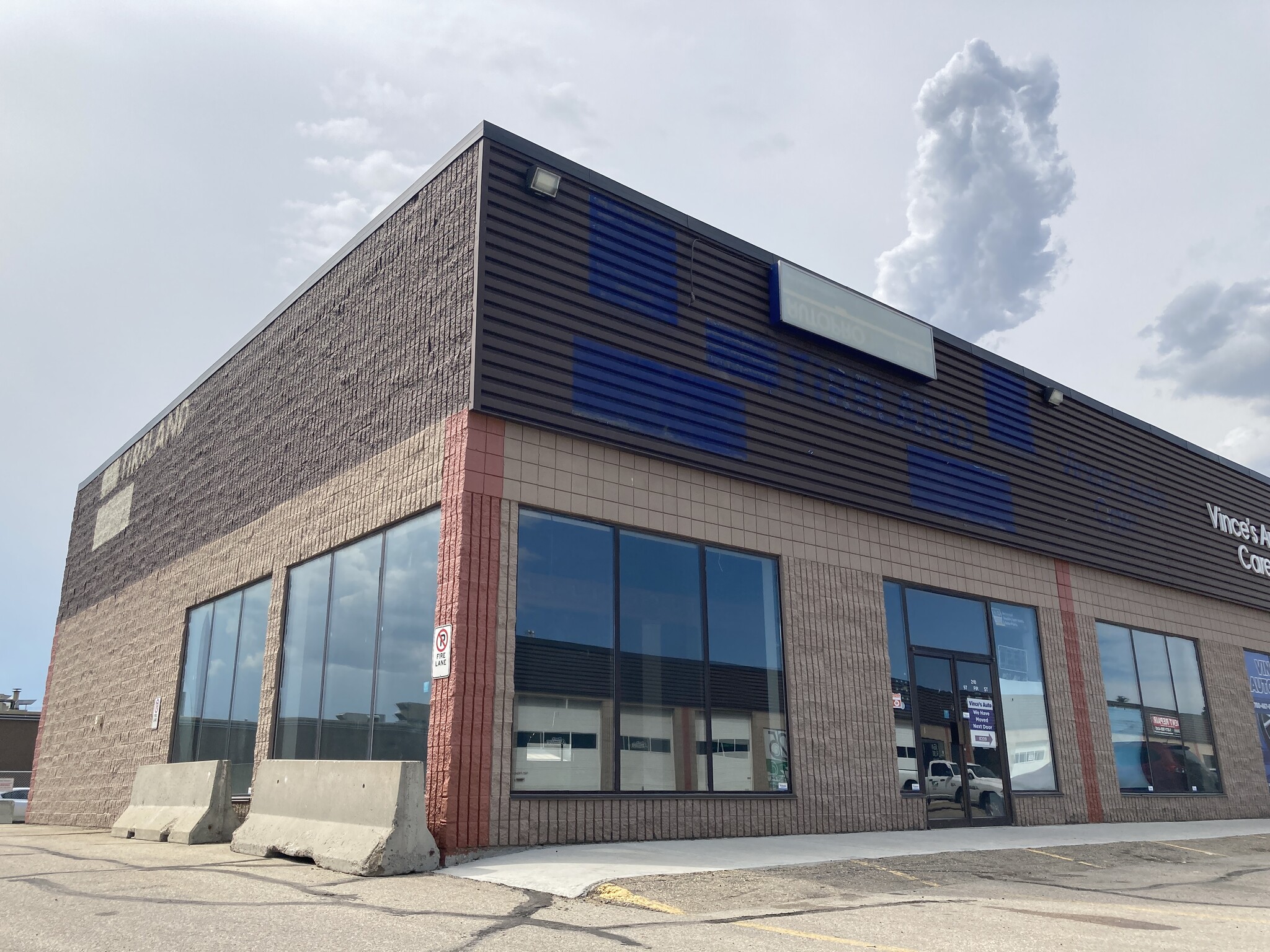
This feature is unavailable at the moment.
We apologize, but the feature you are trying to access is currently unavailable. We are aware of this issue and our team is working hard to resolve the matter.
Please check back in a few minutes. We apologize for the inconvenience.
- LoopNet Team
thank you

Your email has been sent!
979 Fir St
2,844 SF Flex Condo Unit Offered at $553,351 USD in Sherwood Park, AB T8A 4N5

Investment Highlights
- 2,844 sq ft (+/-) end-cap, flex condominium unit located in Sherwood Park, Alberta
- Two overhead, grade-level loading doors
- South-facing property with exposure to Wye Road with front parking and oversized rear parking and marshalling area
- Wide open, free-span space
Property Facts
| Price | $553,351 USD | Sale Type | Investment or Owner User |
| Unit Size | 2,844 SF | Building Class | C |
| No. Units | 1 | Floors | 1 |
| Total Building Size | 14,188 SF | Typical Floor Size | 14,188 SF |
| Property Type | Flex (Condo) | Year Built | 1980 |
| Property Subtype | Showroom | Parking Ratio | 5.64/1,000 SF |
| Price | $553,351 USD |
| Unit Size | 2,844 SF |
| No. Units | 1 |
| Total Building Size | 14,188 SF |
| Property Type | Flex (Condo) |
| Property Subtype | Showroom |
| Sale Type | Investment or Owner User |
| Building Class | C |
| Floors | 1 |
| Typical Floor Size | 14,188 SF |
| Year Built | 1980 |
| Parking Ratio | 5.64/1,000 SF |
1 Unit Available
Unit 210
| Unit Size | 2,844 SF | Condo Use | Flex |
| Price | $553,351 USD | Sale Type | Investment or Owner User |
| Price Per SF | $194.57 USD | No. Parking Spaces | 7 |
| Unit Size | 2,844 SF |
| Price | $553,351 USD |
| Price Per SF | $194.57 USD |
| Condo Use | Flex |
| Sale Type | Investment or Owner User |
| No. Parking Spaces | 7 |
Description
LEGAL DESCRIPTION: Plan: 1023993; Unit: 18 (TBC)
ZONING: C2 - Arterial Commercial (TBC)
NEIGHBOURHOOD: Village Market
YEAR BUILT: 1980 (TBC)
CONSTRUCTION TYPE: Concrete block, steel beam
ROOF: Roll on , torch on, newer
POWER: 100A at 120/208V (TBC)
UTILITY SERVICING: Full municipal (TBC)
PARKING: 7 stalls (TBC)
SIGNAGE: On Building
INTERNET: Telus or Shaw Fibre (TBC)
CEILING HEIGHT: 18’1” (+/-)
LOADING: (2) 12’ (W) X 14’ (H) grade doors (manual)
HEATING: Suspended gas in shop, Rooftop HVAC in office
LIGHTING" LED
WASHROOM: Roughed in plumbing
DRAINAGE: (2) Floor drains
Amenities
- Signage
Utilities
- Lighting
- Gas
- Water
- Sewer
- Heating
zoning
| Zoning Code | C2 (Arterial Commercial) |
| C2 (Arterial Commercial) |
Presented by

979 Fir St
Hmm, there seems to have been an error sending your message. Please try again.
Thanks! Your message was sent.


