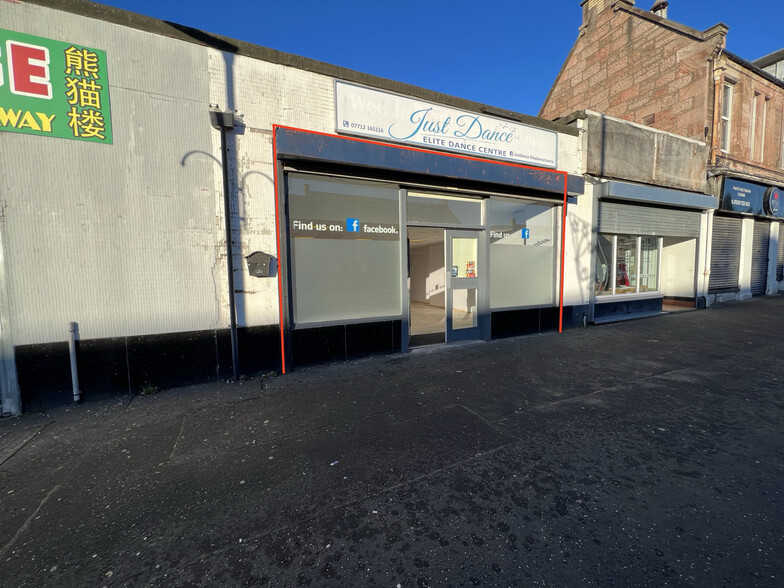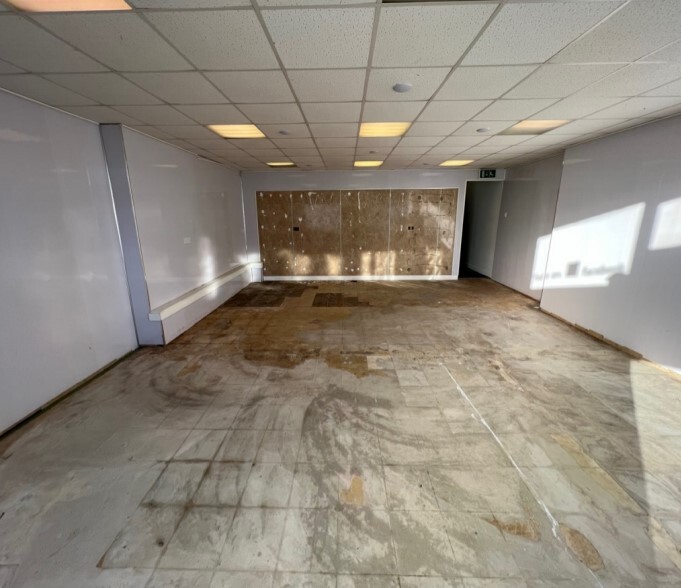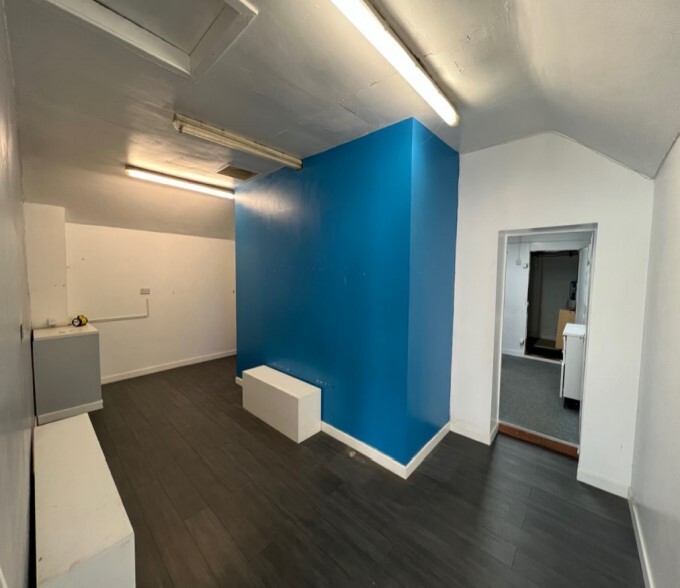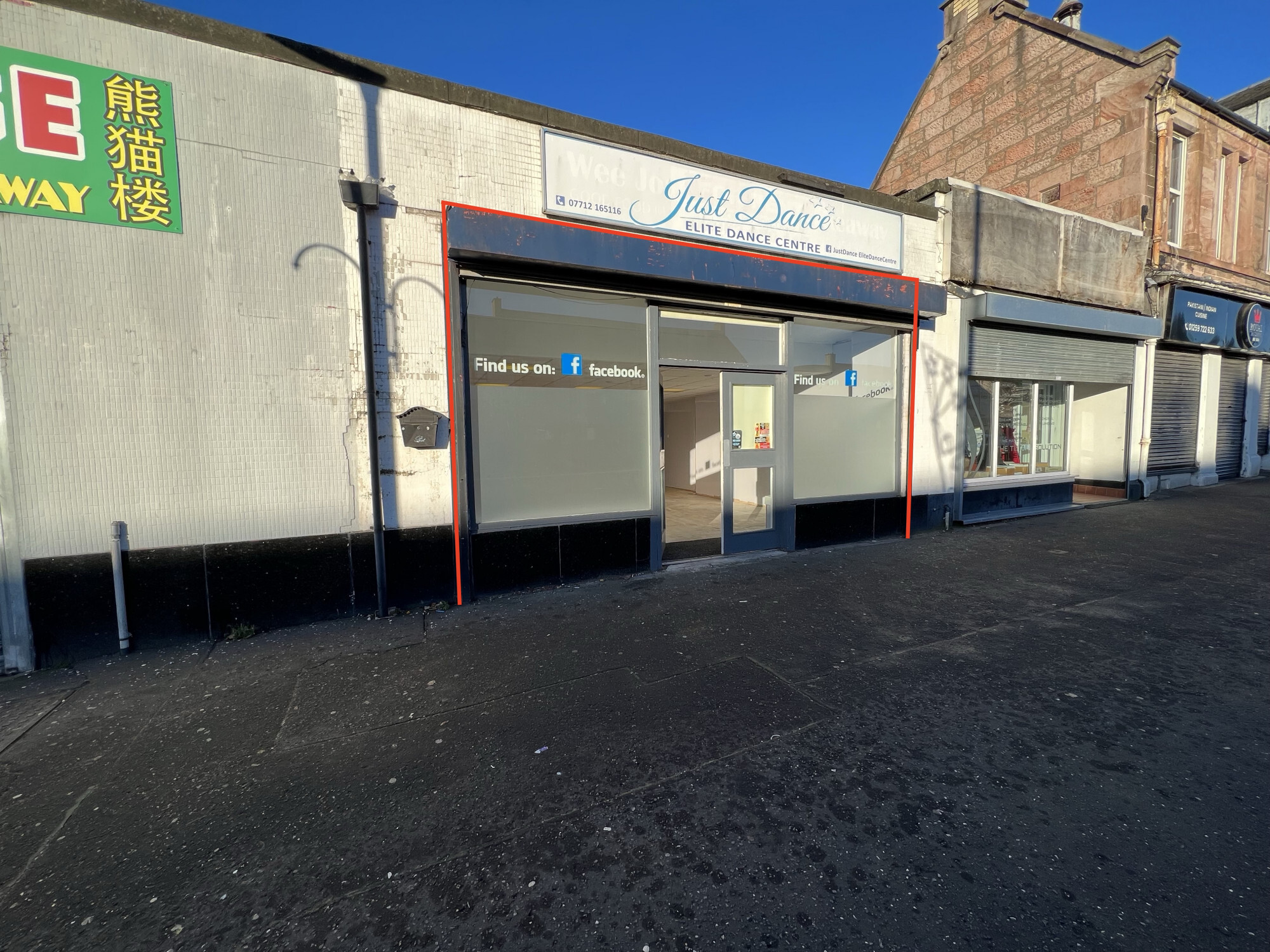
97B Main St
This feature is unavailable at the moment.
We apologize, but the feature you are trying to access is currently unavailable. We are aware of this issue and our team is working hard to resolve the matter.
Please check back in a few minutes. We apologize for the inconvenience.
- LoopNet Team
thank you

Your email has been sent!
97B Main St
1,075 SF Retail Building Sauchie FK10 3JT For Sale



Investment Highlights
- A high level of passing vehicular traffic
- Local retailers include Ink Tattoos Alloa Bedroom Centre, The Panda House and Royle Tandoor
- Located on Main Street, Sauchie
Executive Summary
The subjects are offered on a new full repairing and insuring lease, incorporating regular rent reviews at an initial rent of £8,000 per annum. Offers for the client's heritable interest in the subjects will be considered.
The ground floor comprises an open-plan sales area, while the rear areas provide, open-plan back rooms/storage, an office, a store room, a further rear store and WC. Just Dance, a local dance school, previously occupied the property. Internally the accommodation provides exposed concrete floors and brick/ block walls. The dividing walls are made from timber stud partitions, and the property has painted finishes throughout. The ceilings are a mix of dropped acoustic ceiling tiles and plasterboard. Lighting is by inset fluorescent lights and ceiling-mounted tube lights. Electric plugin radiators provide heating. The property has two large customer display windows, an electric roller shutter for security and a fascia board for signage that provides high visibility onto Main Street. The property also has a fully fitted-flu and walk-in fridge. These were previously fitted when the property was a hot food takeaway. The property may be suitable for a hot food takeaway (subject to planning).
The ground floor comprises an open-plan sales area, while the rear areas provide, open-plan back rooms/storage, an office, a store room, a further rear store and WC. Just Dance, a local dance school, previously occupied the property. Internally the accommodation provides exposed concrete floors and brick/ block walls. The dividing walls are made from timber stud partitions, and the property has painted finishes throughout. The ceilings are a mix of dropped acoustic ceiling tiles and plasterboard. Lighting is by inset fluorescent lights and ceiling-mounted tube lights. Electric plugin radiators provide heating. The property has two large customer display windows, an electric roller shutter for security and a fascia board for signage that provides high visibility onto Main Street. The property also has a fully fitted-flu and walk-in fridge. These were previously fitted when the property was a hot food takeaway. The property may be suitable for a hot food takeaway (subject to planning).
Property Facts Sale Pending
Sale Type
Owner User
Property Type
Retail
Tenure
Long Leasehold
Property Subtype
Storefront
Building Size
1,075 SF
Building Class
B
Year Built
1961
Tenancy
Single
Building Height
1 Story
Building FAR
0.82
Lot Size
0.03 AC
Frontage
23 FT on Main Street
Amenities
- Security System
- Automatic Blinds
- Storage Space
1 of 1
Nearby Major Retailers










Learn More About Investing in Retail Properties
1 of 4
VIDEOS
3D TOUR
PHOTOS
STREET VIEW
STREET
MAP
1 of 1
Presented by

97B Main St
Already a member? Log In
Hmm, there seems to have been an error sending your message. Please try again.
Thanks! Your message was sent.


