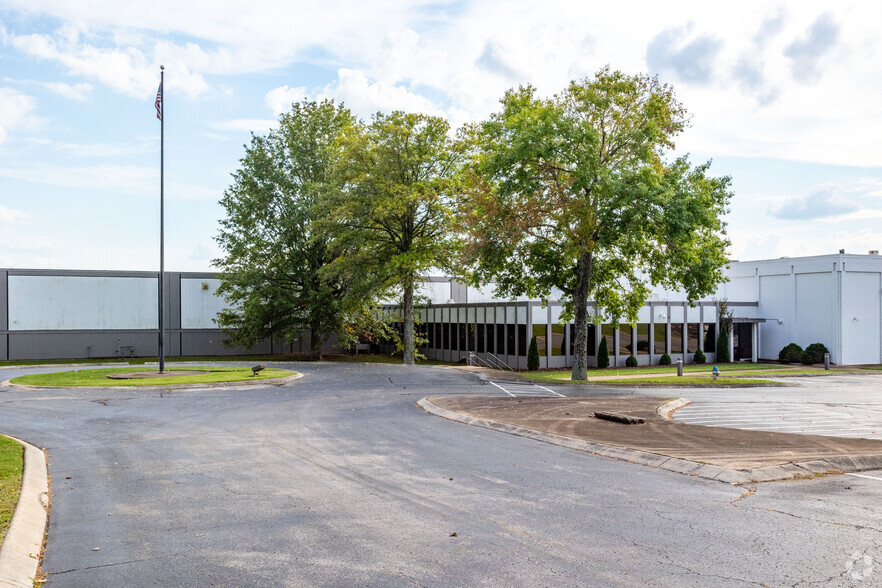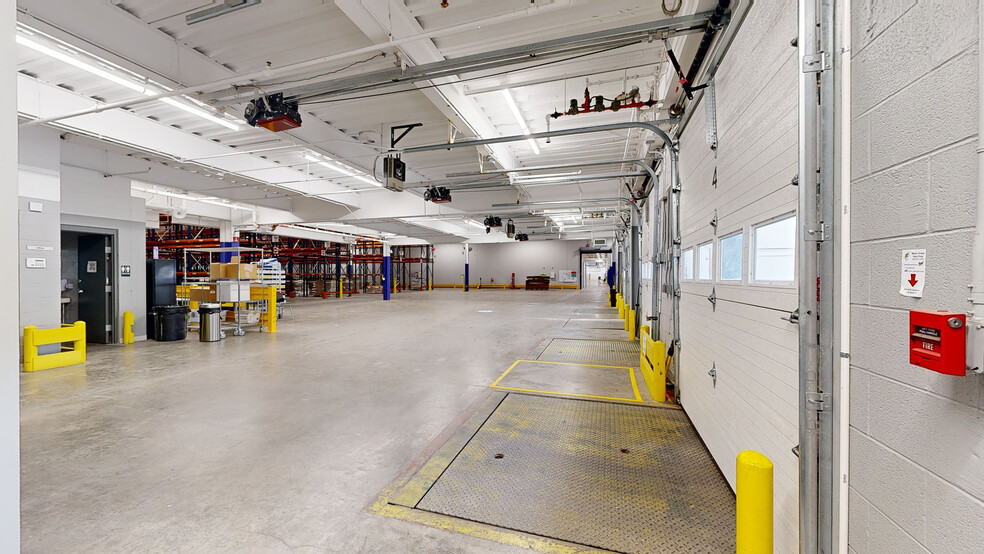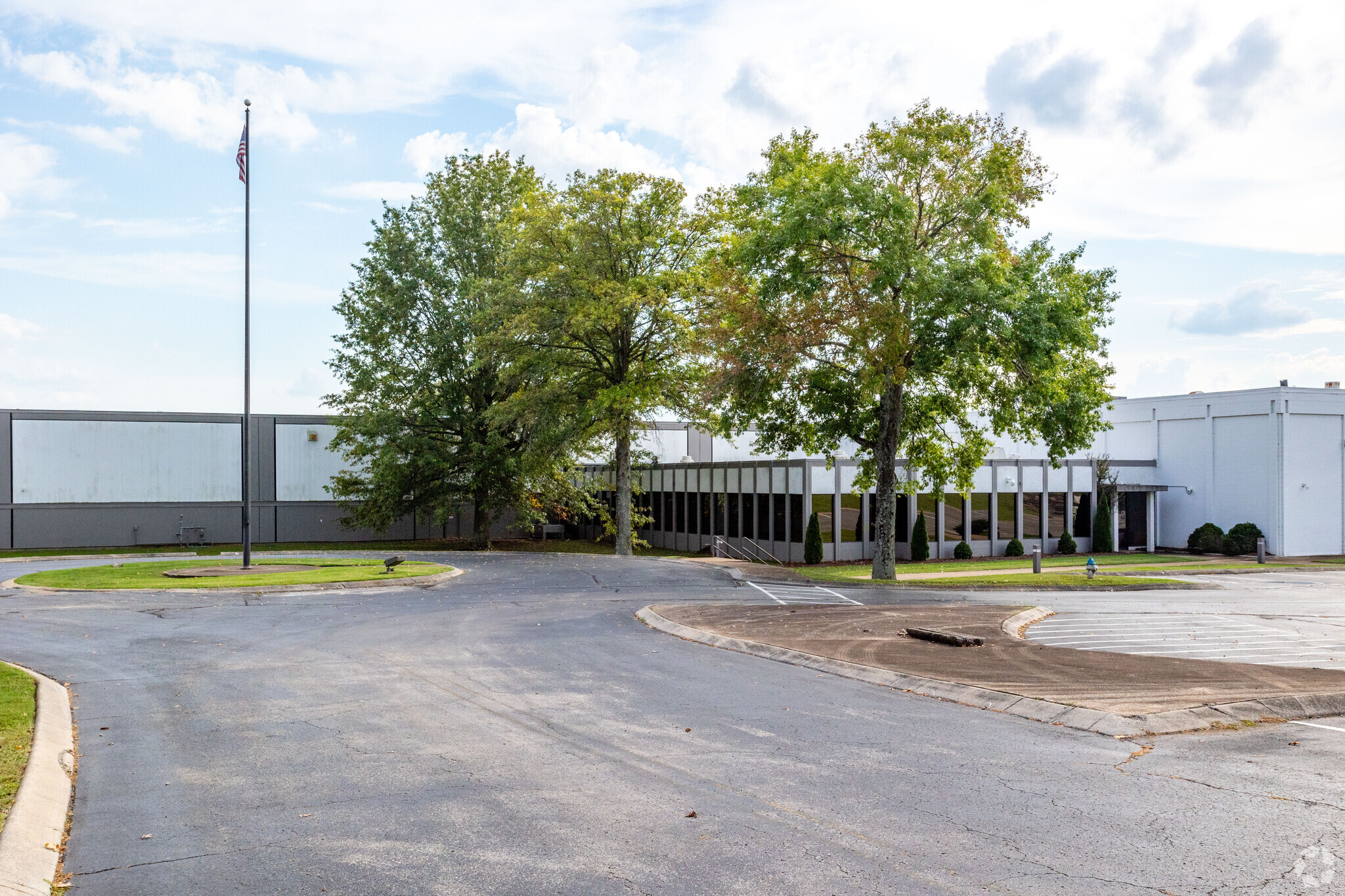
This feature is unavailable at the moment.
We apologize, but the feature you are trying to access is currently unavailable. We are aware of this issue and our team is working hard to resolve the matter.
Please check back in a few minutes. We apologize for the inconvenience.
- LoopNet Team
thank you

Your email has been sent!
Columbia Industrial 981 Industrial Park Rd
2,000 - 339,660 SF of Industrial Space Available in Columbia, TN 38401


Highlights
- Columbia Industrial is a 339,660-SF industrial building offering advanced manufacturing and distribution space with recent Class A improvements.
- Features 6,635 SF of dedicated Class A office space, a 3,000-SF employee café, large conference rooms, and breakrooms, that all come fully furnished.
- Conveniently located outside of Nashville in the I-65 corridor with easy access to Highway 412, I-40, and the Nashville International Airport.
- Meet all distribution needs with a 22' clear height, 15 dock doors, 3 drive-ins, four levels of racking, in-rack sprinklers, and 486 parking spaces.
- Benefit from seamless operations with an uninterrupted power supply (UPS) system, two dedicated fiber lines, chillers, air handlers, & cooling tower.
Features
all available space(1)
Display Rental Rate as
- Space
- Size
- Term
- Rental Rate
- Space Use
- Condition
- Available
This turnkey manufacturing and distribution facility has state-of-the-art improvements while providing a once-in-a-decade opportunity that will give businesses an immediate advantage in North American manufacturing. Improvements include cooling towers, chillers, air handlers, multiple fiber lines, redundant fire suppression systems, in-rack sprinklers, four-level high racking, uninterrupted power supply system, compressed air system, 3,000-amp electric, and a Class A office space that comes fully furnished.
- Lease rate does not include utilities, property expenses or building services
- 1 Drive Bay
- Central Air Conditioning
- Private Restrooms
- Security System
- Demised WC facilities
- HQ Opportunity
- Includes 6,635 SF of dedicated office space
- 4 Loading Docks
- Reception Area
- Laboratory
- Plug & Play
- Industrial Space
| Space | Size | Term | Rental Rate | Space Use | Condition | Available |
| 1st Floor | 2,000-339,660 SF | Negotiable | Upon Request Upon Request Upon Request Upon Request | Industrial | Full Build-Out | Now |
1st Floor
| Size |
| 2,000-339,660 SF |
| Term |
| Negotiable |
| Rental Rate |
| Upon Request Upon Request Upon Request Upon Request |
| Space Use |
| Industrial |
| Condition |
| Full Build-Out |
| Available |
| Now |
1st Floor
| Size | 2,000-339,660 SF |
| Term | Negotiable |
| Rental Rate | Upon Request |
| Space Use | Industrial |
| Condition | Full Build-Out |
| Available | Now |
This turnkey manufacturing and distribution facility has state-of-the-art improvements while providing a once-in-a-decade opportunity that will give businesses an immediate advantage in North American manufacturing. Improvements include cooling towers, chillers, air handlers, multiple fiber lines, redundant fire suppression systems, in-rack sprinklers, four-level high racking, uninterrupted power supply system, compressed air system, 3,000-amp electric, and a Class A office space that comes fully furnished.
- Lease rate does not include utilities, property expenses or building services
- Includes 6,635 SF of dedicated office space
- 1 Drive Bay
- 4 Loading Docks
- Central Air Conditioning
- Reception Area
- Private Restrooms
- Laboratory
- Security System
- Plug & Play
- Demised WC facilities
- Industrial Space
- HQ Opportunity
Property Overview
Columbia Industrial at 981 Industrial Park Road offers a rare opportunity to occupy a one-of-a-kind advanced manufacturing facility in the booming Nashville industrial market. This 339,660-square-foot building provides an immediate advantage in North American manufacturing with state-of-the-art improvements, superior positioning, and 175,000 square feet of built-out advanced manufacturing and distribution space ready for an immediate tenant move-in. The property is suitable for a wide range of users, including 3D printing/additive manufacturing, medical devices, computer devices, automotive, data centers, aerospace/defense, a headquarters location, and more. Building specifications include a 22-foot clear height, 15 dock doors, and three drive-in doors. Recent property improvements comprise cooling towers, chillers, air handlers, multiple fiber lines, compressed air systems, and redundant fire suppression systems. Tenants will benefit from in-rack sprinklers, 4-level high racking, an uninterrupted power supply system, and a 3,000-amp electric for seamless operations. The property features 6,635 square feet of dedicated office space with large conference rooms, spacious break rooms, and Class A, fully furnished office space. Situated on 58 acres, Columbia Industrial provides ample car and trailer parking, along with plenty of room for truck maneuvering. Columbia Industrial thrives in an advantageous location with quick access to interstates, population centers, railroad intermodals, and ports. The property provides almost immediate access to Highway 412, which delivers seamless connections to Interstate 65, Interstate 40, Highway 31, and beyond. Within an hour's drive from the property is the Nashville International Airport and CSX Nashville rail access. With incredible accessibility, the well-maintained Columbia Industrial facility is primed to offer an ideal manufacturing and distribution opportunity.
Manufacturing FACILITY FACTS
Marketing Brochure
DEMOGRAPHICS
Regional Accessibility
Presented by

Columbia Industrial | 981 Industrial Park Rd
Hmm, there seems to have been an error sending your message. Please try again.
Thanks! Your message was sent.




