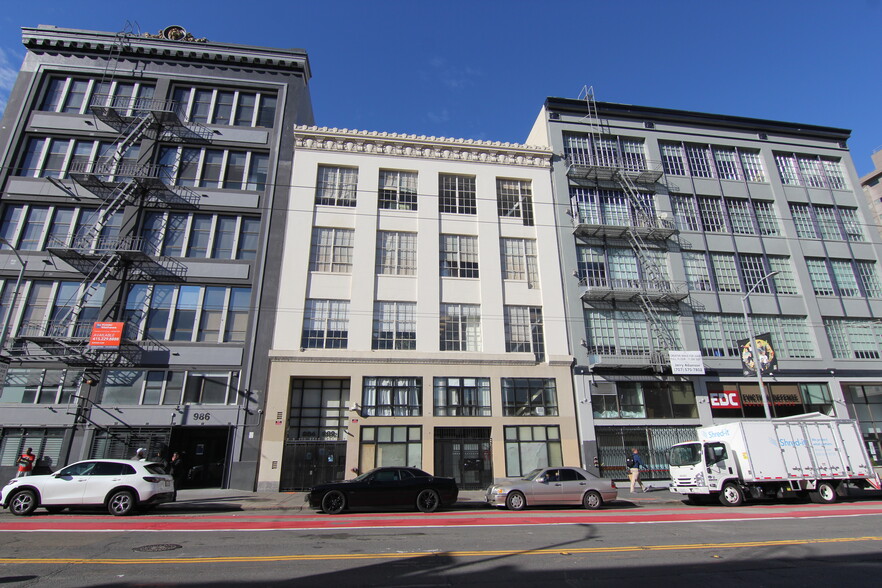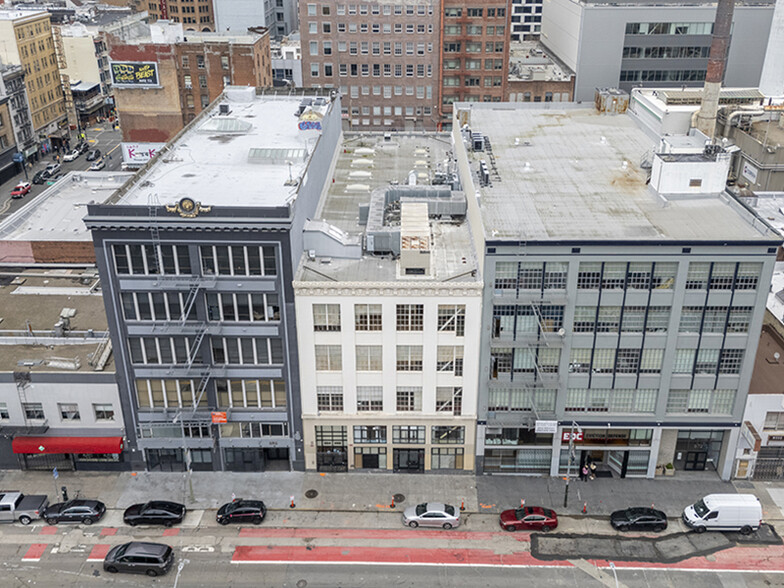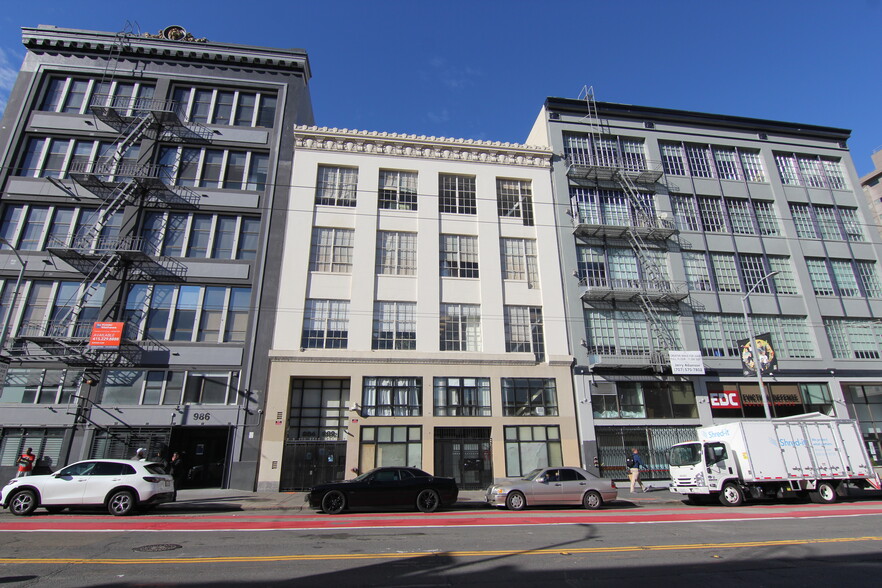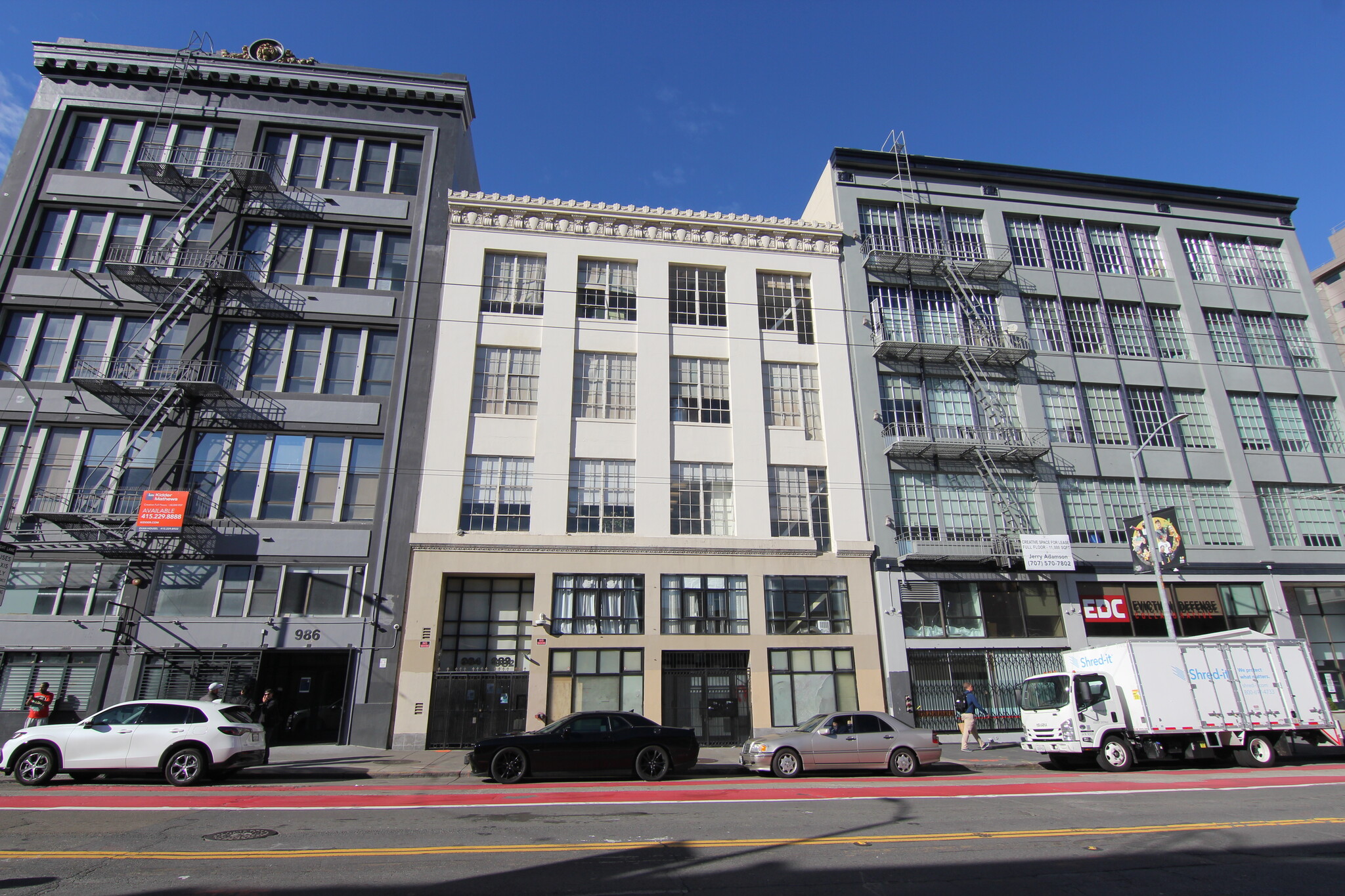
This feature is unavailable at the moment.
We apologize, but the feature you are trying to access is currently unavailable. We are aware of this issue and our team is working hard to resolve the matter.
Please check back in a few minutes. We apologize for the inconvenience.
- LoopNet Team
thank you

Your email has been sent!
982 Mission St
9,413 - 47,065 SF of Flex Space Available in San Francisco, CA 94103



HIGHLIGHTS
- Signage and building identity available.
- Secured access with on-site systems.
- San Francisco Municipal stops within walking distance (3 minutes).
- New ADA compliant improvements.
- Roll-up door access from Jessie Street.
- Central HVAC and dual elevator access.
ALL AVAILABLE SPACES(5)
Display Rental Rate as
- SPACE
- SIZE
- TERM
- RENTAL RATE
- SPACE USE
- CONDITION
- AVAILABLE
The first floor has an open floor plan with restrooms. The entire building is available for lease.
- Lease rate does not include utilities, property expenses or building services
- Private Restrooms
- Double height first floor.
- Can be combined with additional space(s) for up to 47,065 SF of adjacent space
- Fits 118 - 377 People
- 1 year term - 1 full floor leased - $1/SF/Month
The second floor has an open floor plan with restrooms. The entire building is available for lease.
- Lease rate does not include utilities, property expenses or building services
- Private Restrooms
- Can be combined with additional space(s) for up to 47,065 SF of adjacent space
- 1 year term - 1 full floor leased - $1/SF/Month
The mezzanine level has open space, 3 private offices, and restrooms. The entire building is available for lease.
- Lease rate does not include utilities, property expenses or building services
- Private Restrooms
- Can be combined with additional space(s) for up to 47,065 SF of adjacent space
- 1 year term - 1 full floor leased - $1/SF/Month
The third floor has a mostly open floor plan with restrooms, private offices, and meeting rooms. The entire building is available for lease.
- Lease rate does not include utilities, property expenses or building services
- Private Restrooms
- Can be combined with additional space(s) for up to 47,065 SF of adjacent space
- 1 year term - 1 full floor leased - $1/SF/Month
The fourth floor has a mostly open floor plan with restrooms, private offices, and meeting rooms. The entire building is available for lease.
- Lease rate does not include utilities, property expenses or building services
- Private Restrooms
- Can be combined with additional space(s) for up to 47,065 SF of adjacent space
- 1 year term - 1 full floor leased - $1/SF/Month
| Space | Size | Term | Rental Rate | Space Use | Condition | Available |
| 1st Floor - Floor | 9,413 SF | Negotiable | Upon Request Upon Request Upon Request Upon Request | Flex | Full Build-Out | Now |
| 2nd Floor - Floor | 9,413 SF | Negotiable | Upon Request Upon Request Upon Request Upon Request | Flex | Full Build-Out | Now |
| Mezzanine - Mezzanine Level | 9,413 SF | Negotiable | Upon Request Upon Request Upon Request Upon Request | Flex | Full Build-Out | Now |
| 3rd Floor - Floor | 9,413 SF | Negotiable | Upon Request Upon Request Upon Request Upon Request | Flex | Full Build-Out | Now |
| 4th Floor - Floor | 9,413 SF | Negotiable | Upon Request Upon Request Upon Request Upon Request | Flex | Full Build-Out | Now |
1st Floor - Floor
| Size |
| 9,413 SF |
| Term |
| Negotiable |
| Rental Rate |
| Upon Request Upon Request Upon Request Upon Request |
| Space Use |
| Flex |
| Condition |
| Full Build-Out |
| Available |
| Now |
2nd Floor - Floor
| Size |
| 9,413 SF |
| Term |
| Negotiable |
| Rental Rate |
| Upon Request Upon Request Upon Request Upon Request |
| Space Use |
| Flex |
| Condition |
| Full Build-Out |
| Available |
| Now |
Mezzanine - Mezzanine Level
| Size |
| 9,413 SF |
| Term |
| Negotiable |
| Rental Rate |
| Upon Request Upon Request Upon Request Upon Request |
| Space Use |
| Flex |
| Condition |
| Full Build-Out |
| Available |
| Now |
3rd Floor - Floor
| Size |
| 9,413 SF |
| Term |
| Negotiable |
| Rental Rate |
| Upon Request Upon Request Upon Request Upon Request |
| Space Use |
| Flex |
| Condition |
| Full Build-Out |
| Available |
| Now |
4th Floor - Floor
| Size |
| 9,413 SF |
| Term |
| Negotiable |
| Rental Rate |
| Upon Request Upon Request Upon Request Upon Request |
| Space Use |
| Flex |
| Condition |
| Full Build-Out |
| Available |
| Now |
1st Floor - Floor
| Size | 9,413 SF |
| Term | Negotiable |
| Rental Rate | Upon Request |
| Space Use | Flex |
| Condition | Full Build-Out |
| Available | Now |
The first floor has an open floor plan with restrooms. The entire building is available for lease.
- Lease rate does not include utilities, property expenses or building services
- Can be combined with additional space(s) for up to 47,065 SF of adjacent space
- Private Restrooms
- Fits 118 - 377 People
- Double height first floor.
- 1 year term - 1 full floor leased - $1/SF/Month
2nd Floor - Floor
| Size | 9,413 SF |
| Term | Negotiable |
| Rental Rate | Upon Request |
| Space Use | Flex |
| Condition | Full Build-Out |
| Available | Now |
The second floor has an open floor plan with restrooms. The entire building is available for lease.
- Lease rate does not include utilities, property expenses or building services
- Can be combined with additional space(s) for up to 47,065 SF of adjacent space
- Private Restrooms
- 1 year term - 1 full floor leased - $1/SF/Month
Mezzanine - Mezzanine Level
| Size | 9,413 SF |
| Term | Negotiable |
| Rental Rate | Upon Request |
| Space Use | Flex |
| Condition | Full Build-Out |
| Available | Now |
The mezzanine level has open space, 3 private offices, and restrooms. The entire building is available for lease.
- Lease rate does not include utilities, property expenses or building services
- Can be combined with additional space(s) for up to 47,065 SF of adjacent space
- Private Restrooms
- 1 year term - 1 full floor leased - $1/SF/Month
3rd Floor - Floor
| Size | 9,413 SF |
| Term | Negotiable |
| Rental Rate | Upon Request |
| Space Use | Flex |
| Condition | Full Build-Out |
| Available | Now |
The third floor has a mostly open floor plan with restrooms, private offices, and meeting rooms. The entire building is available for lease.
- Lease rate does not include utilities, property expenses or building services
- Can be combined with additional space(s) for up to 47,065 SF of adjacent space
- Private Restrooms
- 1 year term - 1 full floor leased - $1/SF/Month
4th Floor - Floor
| Size | 9,413 SF |
| Term | Negotiable |
| Rental Rate | Upon Request |
| Space Use | Flex |
| Condition | Full Build-Out |
| Available | Now |
The fourth floor has a mostly open floor plan with restrooms, private offices, and meeting rooms. The entire building is available for lease.
- Lease rate does not include utilities, property expenses or building services
- Can be combined with additional space(s) for up to 47,065 SF of adjacent space
- Private Restrooms
- 1 year term - 1 full floor leased - $1/SF/Month
PROPERTY OVERVIEW
First time on the market in over 30 years formally occupied by UCSF this property holds the rare opportunity for a user to fully occupy the entirety of the building, the building consists of four floors and a finished basement that was previously partially used as lab space. The property has a roll up access door on Jesse St. allowing for countless uses and ease of loading and unloading equipment/supplies. 982 Mission St. is situated 2 blocks from Market St. with a walking score of 99 providing all the amenities San Francisco has to offer. The property also has a Transit Score of 100 as it is closely situated to multiple Municipal Transit stops and is within walking distance to BART.
- 24 Hour Access
- Signage
- Air Conditioning
PROPERTY FACTS
Presented by

982 Mission St
Hmm, there seems to have been an error sending your message. Please try again.
Thanks! Your message was sent.







