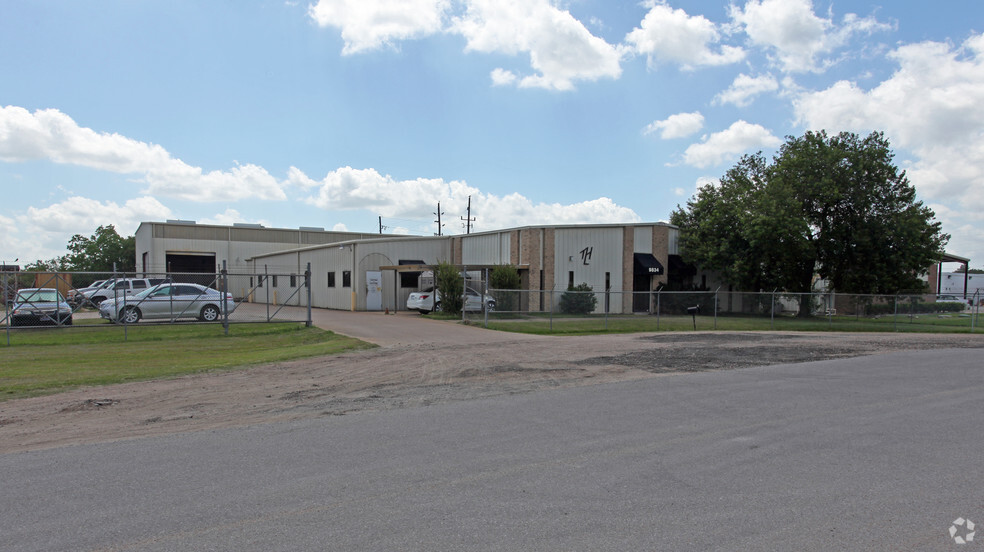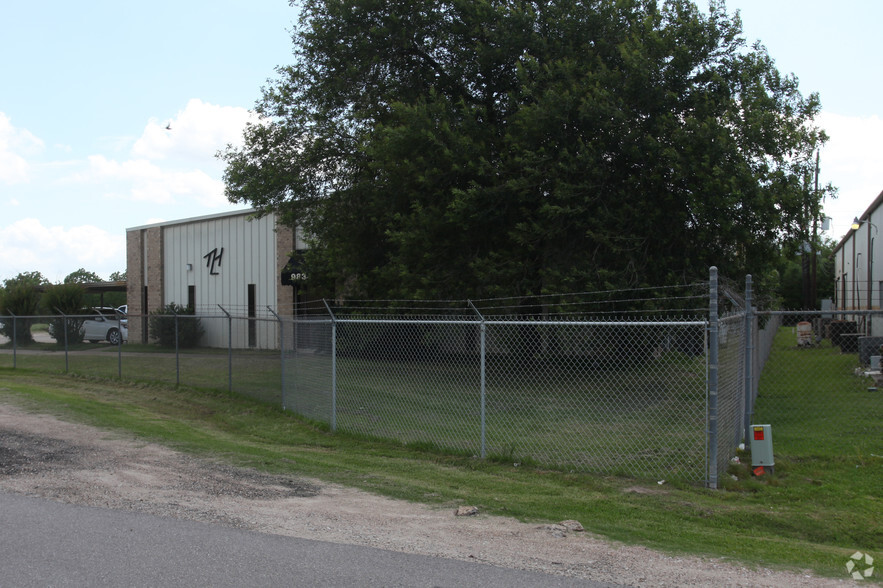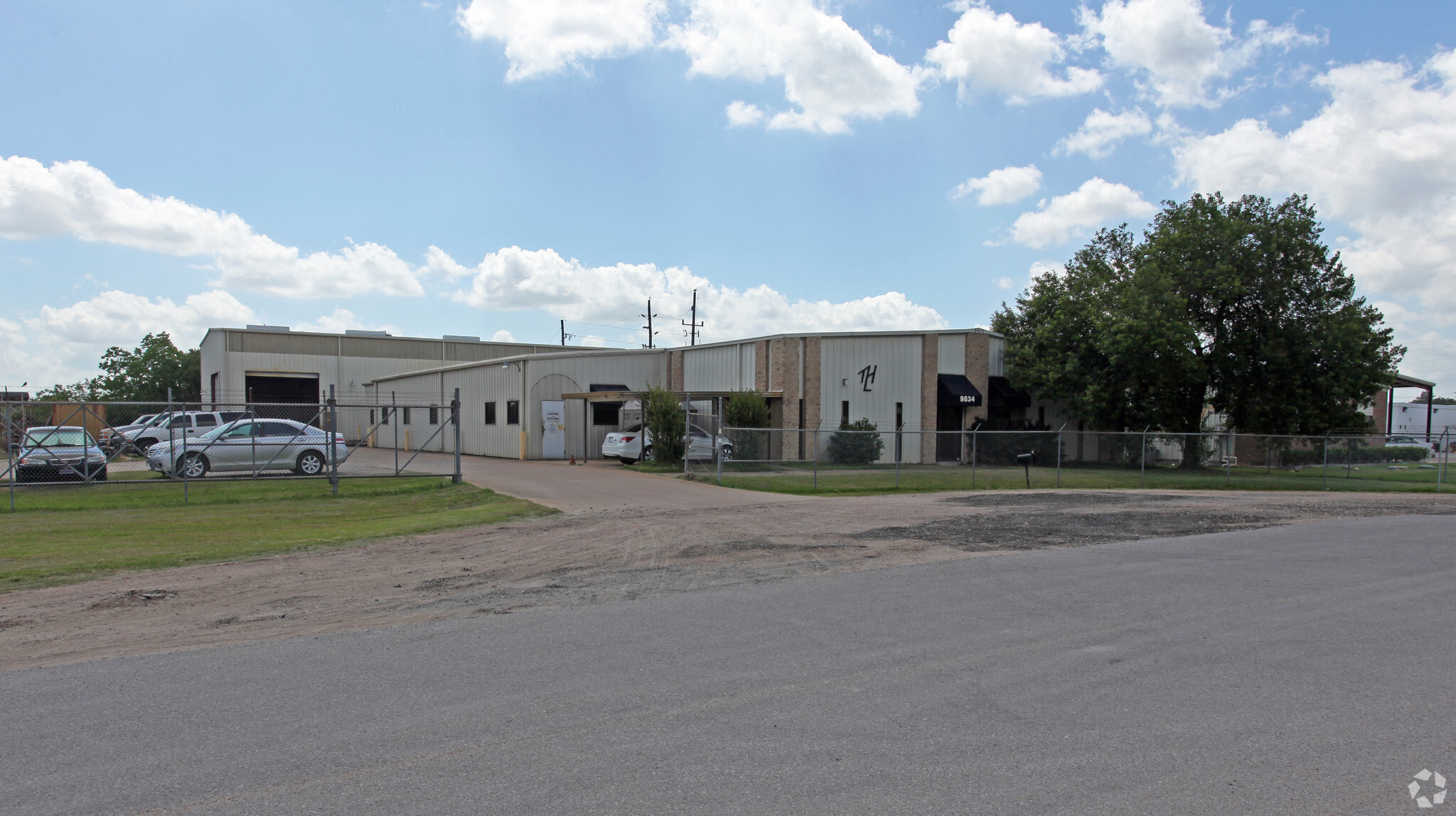
This feature is unavailable at the moment.
We apologize, but the feature you are trying to access is currently unavailable. We are aware of this issue and our team is working hard to resolve the matter.
Please check back in a few minutes. We apologize for the inconvenience.
- LoopNet Team
thank you

Your email has been sent!
9834 Windmill Park Ln
18,000 SF of Industrial Space Available in Houston, TX 77064


Features
all available space(1)
Display Rental Rate as
- Space
- Size
- Term
- Rental Rate
- Space Use
- Condition
- Available
Two largest conjoined warehouses and multiple large office areas in a fully fenced, 1 acre property. Ceiling heights range from 16ft. to 20. One of the warehouses includes a 10ton crane. Multiple electric rollup doors to drive-in docs. Includes an Executive office area with a reception desk and 4 offices. A second office area with a bullpen, lobby, kitchen, 3 offices and a conference room. Outdoor includes expansive concrete area for truck parking, and lots of outdoor storage space. All offices are at the front of the property, which opens to the main warehouse, where there's another oening to a 2nd warehouse. Although all units are joined together via indoor, each building has separate exterior entrance/exit doors.
- Lease rate does not include utilities, property expenses or building services
- 4 Drive Ins
- Partitioned Offices
- Security System
- Secure Storage
- Fully fenced 1 Acre Lot
- All card entry, locked front gate
- 10 Ton Crane
- Includes 3,000 SF of dedicated office space
- Space is in Excellent Condition
- Private Restrooms
- Closed Circuit Television Monitoring (CCTV)
- Yard
- +/- 16,000 SF of warehouse and office
- Executive Office area, kitchen, conf. room
- 20' Rollup Door, Mechanical Rollup Doors
| Space | Size | Term | Rental Rate | Space Use | Condition | Available |
| 1st Floor | 18,000 SF | Negotiable | $9.50 /SF/YR $0.79 /SF/MO $171,000 /YR $14,250 /MO | Industrial | Full Build-Out | Now |
1st Floor
| Size |
| 18,000 SF |
| Term |
| Negotiable |
| Rental Rate |
| $9.50 /SF/YR $0.79 /SF/MO $171,000 /YR $14,250 /MO |
| Space Use |
| Industrial |
| Condition |
| Full Build-Out |
| Available |
| Now |
1st Floor
| Size | 18,000 SF |
| Term | Negotiable |
| Rental Rate | $9.50 /SF/YR |
| Space Use | Industrial |
| Condition | Full Build-Out |
| Available | Now |
Two largest conjoined warehouses and multiple large office areas in a fully fenced, 1 acre property. Ceiling heights range from 16ft. to 20. One of the warehouses includes a 10ton crane. Multiple electric rollup doors to drive-in docs. Includes an Executive office area with a reception desk and 4 offices. A second office area with a bullpen, lobby, kitchen, 3 offices and a conference room. Outdoor includes expansive concrete area for truck parking, and lots of outdoor storage space. All offices are at the front of the property, which opens to the main warehouse, where there's another oening to a 2nd warehouse. Although all units are joined together via indoor, each building has separate exterior entrance/exit doors.
- Lease rate does not include utilities, property expenses or building services
- Includes 3,000 SF of dedicated office space
- 4 Drive Ins
- Space is in Excellent Condition
- Partitioned Offices
- Private Restrooms
- Security System
- Closed Circuit Television Monitoring (CCTV)
- Secure Storage
- Yard
- Fully fenced 1 Acre Lot
- +/- 16,000 SF of warehouse and office
- All card entry, locked front gate
- Executive Office area, kitchen, conf. room
- 10 Ton Crane
- 20' Rollup Door, Mechanical Rollup Doors
Property Overview
Recently vacated 1 acre industrial property, consisting of conjoined warehouses and multiple large office areas in a fully fenced, 1 acre property. Ceiling heights range from 16ft. to 20. One of the warehouses includes a 15 ton crane. Multiple electric rollup doors to drive-in docs. Includes an Executive office area with a reception desk and 4 offices. A second office area with a bullpen, lobby, kitchen, 3 offices and a conference room. Outdoor includes expansive concrete area for truck parking, and lots of outdoor storage space. All offices are at the front of the property, which opens to the main warehouse, where there's another oening to a 2nd warehouse. Although all units are joined together via indoor, each building has separate exterior entrance/exit doors. Property is in a high demand industrial area. Near Gessner in NW Houston.
Warehouse FACILITY FACTS
Presented by

9834 Windmill Park Ln
Hmm, there seems to have been an error sending your message. Please try again.
Thanks! Your message was sent.





