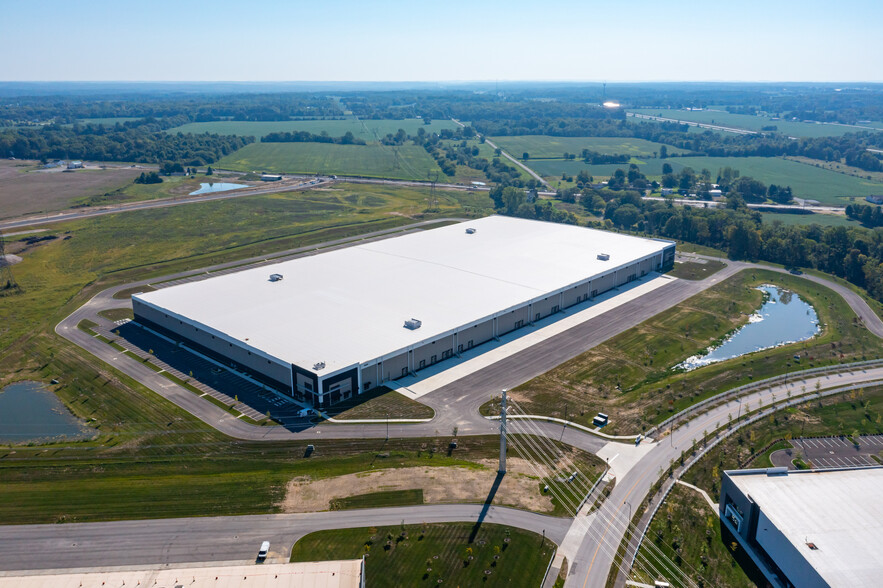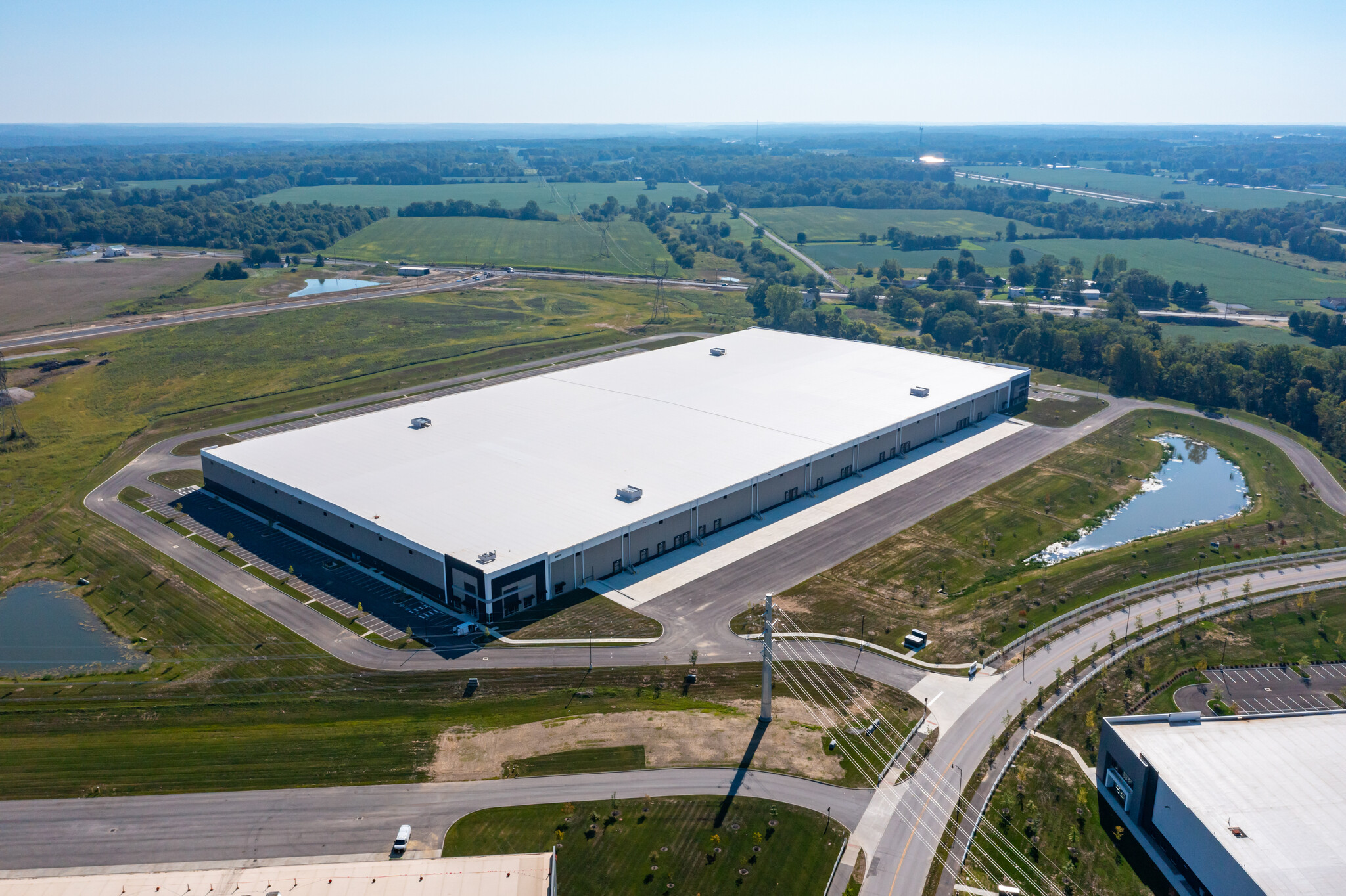
9850 Innovation Campus Way | New Albany, OH 43031
This feature is unavailable at the moment.
We apologize, but the feature you are trying to access is currently unavailable. We are aware of this issue and our team is working hard to resolve the matter.
Please check back in a few minutes. We apologize for the inconvenience.
- LoopNet Team
This Property is no longer advertised on LoopNet.com.
9850 Innovation Campus Way
New Albany, OH 43031
NA 525 · Property For Lease

PROPERTY OVERVIEW
This property was built in 2023 with a 42.00-acre site.
PROPERTY FACTS
| Property Type | Industrial | Year Built | 2023 |
| Property Subtype | Warehouse | Construction Status | Converted |
| Rentable Building Area | 524,524 SF |
| Property Type | Industrial |
| Property Subtype | Warehouse |
| Rentable Building Area | 524,524 SF |
| Year Built | 2023 |
| Construction Status | Converted |
ATTACHMENTS
| NA 525 - 9850 Innovation Campus Way Brochure |
LINKS
Listing ID: 32333108
Date on Market: 7/3/2024
Last Updated:
Address: 9850 Innovation Campus Way, New Albany, OH 43031
The Industrial Property at 9850 Innovation Campus Way, New Albany, OH 43031 is no longer being advertised on LoopNet.com. Contact the broker for information on availability.
INDUSTRIAL PROPERTIES IN NEARBY NEIGHBORHOODS
- Gahanna-Havens Corners Commercial Real Estate
- East Broad Commercial Real Estate
- Preserve North Commercial Real Estate
- Trouville Commercial Real Estate
- West Albany Commercial Real Estate
- Cherry Bottom Commercial Real Estate
- Preserve South Commercial Real Estate
- Fodor Commercial Real Estate
- Central College Commercial Real Estate
- Downtown Columbus Commercial Real Estate
- Bexley/Whitehall Commercial Real Estate
- Northeast Columbus Commercial Real Estate
NEARBY LISTINGS
- 5175 Forest Dr, New Albany OH
- 5214 Forest Dr, New Albany OH
- 121 Miller Ave, New Albany OH
- 9464 Jersey Mill Rd NW, Pataskala OH
- 68 N High St, New Albany OH
- 8713 Worthington Rd, Alexandria OH
- 11906 Worthington Rd NW, Pataskala OH
- 659-733 W Coshocton St, Johnstown OH
- 5051 Forest Dr, New Albany OH
- 11324 Johnstown Rd, New Albany OH
- 7000 Souder Rd, New Albany OH
- 12101 Worthington Rd, Pataskala OH
- Mink Street, Johnstown OH
- 915 W Coshocton St, Johnstown OH
- 3445 Clover Valley Rd, Johnstown OH
1 of 1
VIDEOS
MATTERPORT 3D EXTERIOR
MATTERPORT 3D TOUR
PHOTOS
STREET VIEW
STREET
MAP

Link copied
Your LoopNet account has been created!
Thank you for your feedback.
Please Share Your Feedback
We welcome any feedback on how we can improve LoopNet to better serve your needs.X
{{ getErrorText(feedbackForm.starRating, "rating") }}
255 character limit ({{ remainingChars() }} charactercharacters remainingover)
{{ getErrorText(feedbackForm.msg, "rating") }}
{{ getErrorText(feedbackForm.fname, "first name") }}
{{ getErrorText(feedbackForm.lname, "last name") }}
{{ getErrorText(feedbackForm.phone, "phone number") }}
{{ getErrorText(feedbackForm.phonex, "phone extension") }}
{{ getErrorText(feedbackForm.email, "email address") }}
You can provide feedback any time using the Help button at the top of the page.
