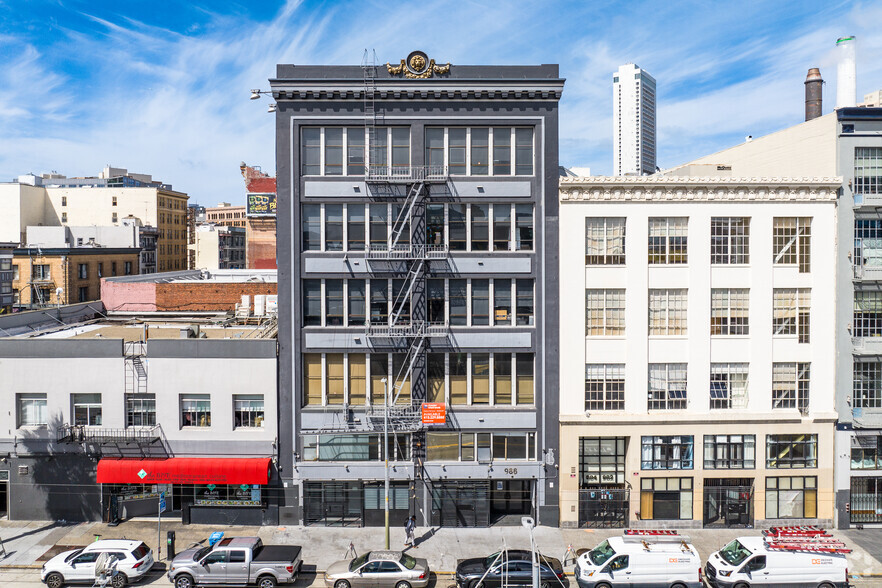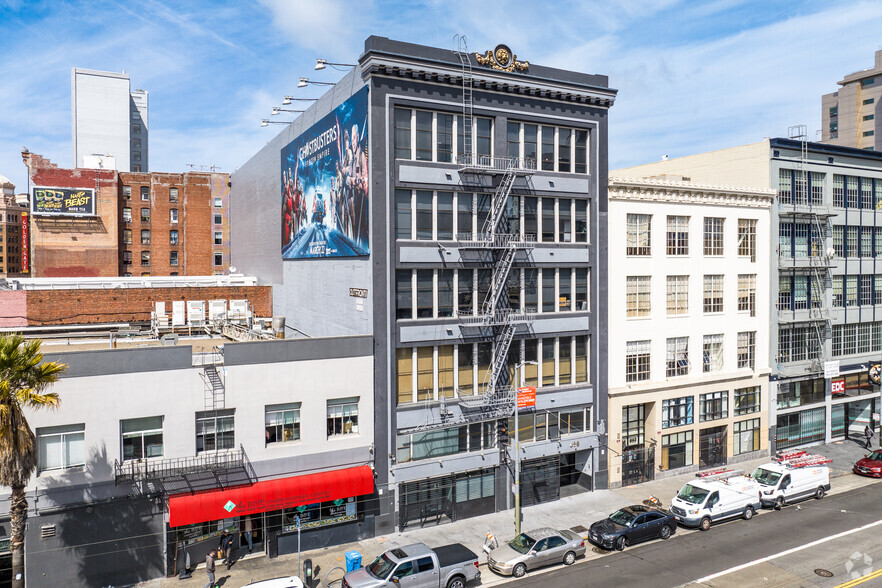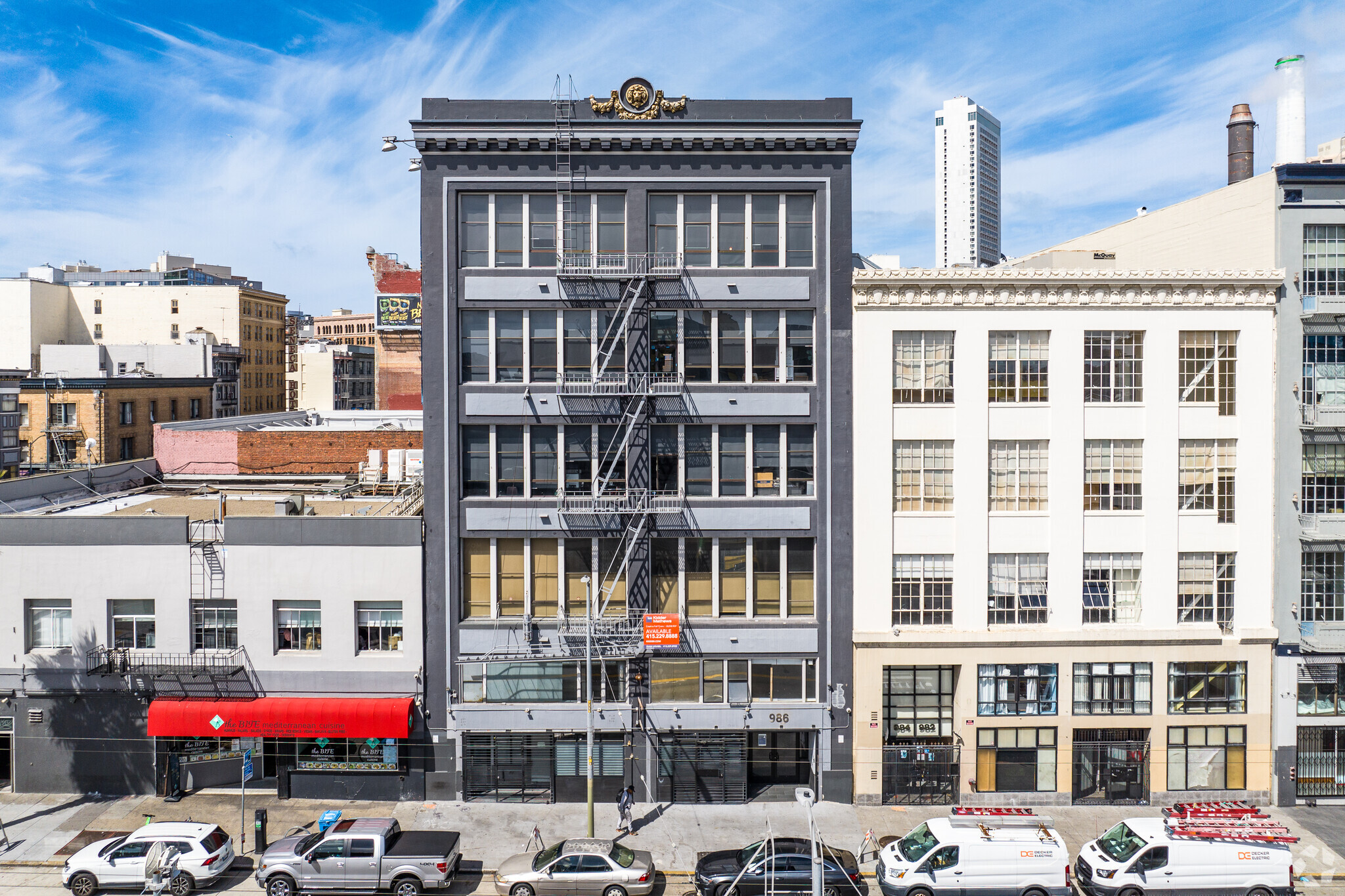Your email has been sent.
HIGHLIGHTS
- Turnkey creative lease opportunity to claim various efficient layouts with high, exposed ceilings and modern indirect lighting throughout.
- 986 Mission Street is move-in ready, and the local, experienced owners are ready to make a streamlined lease decision with flexible lease terms.
- Tenants are only one block from the Civic Center/Powell BART Muni Station, which gives them unparalleled access to the Greater San Francisco area.
- In an amenity-rich location, walkable to Flying Falafel, Dottie's, Monarch, Off the Grid, IKEA, Shake Shack, Bloomingdale's, H&M, and Starbucks.
ALL AVAILABLE SPACES(5)
Display Rental Rate as
- SPACE
- SIZE
- TERM
- RENTAL RATE
- SPACE USE
- CONDITION
- AVAILABLE
1 private office suite, located in the basement.
- Listed rate may not include certain utilities, building services and property expenses
- Mostly Open Floor Plan Layout
- 1 Private Office
- Open-Plan
- Fully Built-Out as Standard Office
- Fits 8 - 24 People
- Can be combined with additional space(s) for up to 5,000 SF of adjacent space
- Turn-Key creative lease opportunity.
Basement storage/flex space.
- Listed rate may not include certain utilities, building services and property expenses
- Can be combined with additional space(s) for up to 5,000 SF of adjacent space
- Fits 5 - 16 People
- Turn-Key creative lease opportunity.
Efficient, brand-new construction with high, open, exposed concrete ceilings. Indirect lighting throughout. Open galley-style kitchen, multi-stall restroom, and shower/changing room.
- Listed rate may not include certain utilities, building services and property expenses
- Mostly Open Floor Plan Layout
- 2 Private Offices
- Space is in Excellent Condition
- Natural Light
- Large operable windows.
- Fully Built-Out as Standard Office
- Fits 21 - 65 People
- 2 Conference Rooms
- Can be combined with additional space(s) for up to 24,270 SF of adjacent space
- Shower Facilities
Efficient, brand-new construction with high, open, exposed concrete ceilings. Indirect lighting throughout.
- Listed rate may not include certain utilities, building services and property expenses
- Mostly Open Floor Plan Layout
- Space is in Excellent Condition
- Natural Light
- Fully Built-Out as Standard Office
- Fits 21 - 65 People
- Can be combined with additional space(s) for up to 24,270 SF of adjacent space
- Large operable windows.
Experience a creative floor plan with high, open concrete ceilings, one board room, three conference rooms, and four meeting rooms.
- Listed rate may not include certain utilities, building services and property expenses
- Mostly Open Floor Plan Layout
- 4 Private Offices
- Space is in Excellent Condition
- Natural Light
- Fully Built-Out as Standard Office
- Fits 21 - 65 People
- 4 Conference Rooms
- Can be combined with additional space(s) for up to 24,270 SF of adjacent space
- Large operable windows.
| Space | Size | Term | Rental Rate | Space Use | Condition | Available |
| Basement, Ste Basement 1 | 3,000 SF | Negotiable | Upon Request Upon Request Upon Request Upon Request | Office | Full Build-Out | 30 Days |
| Basement, Ste Basement 2 | 2,000 SF | Negotiable | Upon Request Upon Request Upon Request Upon Request | Office | Shell Space | 30 Days |
| 3rd Floor, Ste 300 | 8,090 SF | Negotiable | $22.00 /SF/YR $1.83 /SF/MO $177,980 /YR $14,832 /MO | Office | Full Build-Out | Now |
| 4th Floor, Ste 400 | 8,090 SF | Negotiable | $22.00 /SF/YR $1.83 /SF/MO $177,980 /YR $14,832 /MO | Office | Full Build-Out | Now |
| 5th Floor, Ste 500 | 8,090 SF | Negotiable | $26.00 /SF/YR $2.17 /SF/MO $210,340 /YR $17,528 /MO | Office | Full Build-Out | Now |
Basement, Ste Basement 1
| Size |
| 3,000 SF |
| Term |
| Negotiable |
| Rental Rate |
| Upon Request Upon Request Upon Request Upon Request |
| Space Use |
| Office |
| Condition |
| Full Build-Out |
| Available |
| 30 Days |
Basement, Ste Basement 2
| Size |
| 2,000 SF |
| Term |
| Negotiable |
| Rental Rate |
| Upon Request Upon Request Upon Request Upon Request |
| Space Use |
| Office |
| Condition |
| Shell Space |
| Available |
| 30 Days |
3rd Floor, Ste 300
| Size |
| 8,090 SF |
| Term |
| Negotiable |
| Rental Rate |
| $22.00 /SF/YR $1.83 /SF/MO $177,980 /YR $14,832 /MO |
| Space Use |
| Office |
| Condition |
| Full Build-Out |
| Available |
| Now |
4th Floor, Ste 400
| Size |
| 8,090 SF |
| Term |
| Negotiable |
| Rental Rate |
| $22.00 /SF/YR $1.83 /SF/MO $177,980 /YR $14,832 /MO |
| Space Use |
| Office |
| Condition |
| Full Build-Out |
| Available |
| Now |
5th Floor, Ste 500
| Size |
| 8,090 SF |
| Term |
| Negotiable |
| Rental Rate |
| $26.00 /SF/YR $2.17 /SF/MO $210,340 /YR $17,528 /MO |
| Space Use |
| Office |
| Condition |
| Full Build-Out |
| Available |
| Now |
Basement, Ste Basement 1
| Size | 3,000 SF |
| Term | Negotiable |
| Rental Rate | Upon Request |
| Space Use | Office |
| Condition | Full Build-Out |
| Available | 30 Days |
1 private office suite, located in the basement.
- Listed rate may not include certain utilities, building services and property expenses
- Fully Built-Out as Standard Office
- Mostly Open Floor Plan Layout
- Fits 8 - 24 People
- 1 Private Office
- Can be combined with additional space(s) for up to 5,000 SF of adjacent space
- Open-Plan
- Turn-Key creative lease opportunity.
Basement, Ste Basement 2
| Size | 2,000 SF |
| Term | Negotiable |
| Rental Rate | Upon Request |
| Space Use | Office |
| Condition | Shell Space |
| Available | 30 Days |
Basement storage/flex space.
- Listed rate may not include certain utilities, building services and property expenses
- Fits 5 - 16 People
- Can be combined with additional space(s) for up to 5,000 SF of adjacent space
- Turn-Key creative lease opportunity.
3rd Floor, Ste 300
| Size | 8,090 SF |
| Term | Negotiable |
| Rental Rate | $22.00 /SF/YR |
| Space Use | Office |
| Condition | Full Build-Out |
| Available | Now |
Efficient, brand-new construction with high, open, exposed concrete ceilings. Indirect lighting throughout. Open galley-style kitchen, multi-stall restroom, and shower/changing room.
- Listed rate may not include certain utilities, building services and property expenses
- Fully Built-Out as Standard Office
- Mostly Open Floor Plan Layout
- Fits 21 - 65 People
- 2 Private Offices
- 2 Conference Rooms
- Space is in Excellent Condition
- Can be combined with additional space(s) for up to 24,270 SF of adjacent space
- Natural Light
- Shower Facilities
- Large operable windows.
4th Floor, Ste 400
| Size | 8,090 SF |
| Term | Negotiable |
| Rental Rate | $22.00 /SF/YR |
| Space Use | Office |
| Condition | Full Build-Out |
| Available | Now |
Efficient, brand-new construction with high, open, exposed concrete ceilings. Indirect lighting throughout.
- Listed rate may not include certain utilities, building services and property expenses
- Fully Built-Out as Standard Office
- Mostly Open Floor Plan Layout
- Fits 21 - 65 People
- Space is in Excellent Condition
- Can be combined with additional space(s) for up to 24,270 SF of adjacent space
- Natural Light
- Large operable windows.
5th Floor, Ste 500
| Size | 8,090 SF |
| Term | Negotiable |
| Rental Rate | $26.00 /SF/YR |
| Space Use | Office |
| Condition | Full Build-Out |
| Available | Now |
Experience a creative floor plan with high, open concrete ceilings, one board room, three conference rooms, and four meeting rooms.
- Listed rate may not include certain utilities, building services and property expenses
- Fully Built-Out as Standard Office
- Mostly Open Floor Plan Layout
- Fits 21 - 65 People
- 4 Private Offices
- 4 Conference Rooms
- Space is in Excellent Condition
- Can be combined with additional space(s) for up to 24,270 SF of adjacent space
- Natural Light
- Large operable windows.
MATTERPORT 3D TOUR
PROPERTY OVERVIEW
986 Mission Street is a multi-floored creative building in the heart of San Francisco, California. Local, experienced ownership proudly manages the property and is ready to make streamlined lease decisions by offering flexible terms and competitive lease rates. Each unit in the office building is impeccably designed, sporting high, open and exposed concrete ceilings, indirect lighting throughout, and large operatable windows. The floor plates have an efficient high-end open-plan that often includes open galley-style kitchens, multi-stall restrooms with shower/changing rooms, board rooms, conference rooms, and private offices. Other property features are full HVAC, passenger and freight elevators, and exterior fire escapes. Centrally located in a transit-friendly location, the complex is just one block from the Civic Center/Powell BART and MUNI station. This popular BART station serves the Blue, Yellow, Green, and Red lines that connect Dublin/Pleasanton to Daly City, Antioch to Millbrae, San Jose, and Richmond, respectively. Many shopping, dining, entertainment, and lodging amenities are within walking distance of 986 Mission Street, allowing employees to network before, during, and after work hours. For those coming to the office from out of town, the San Francisco International Airport is 13 miles away. 986 Mission Street is situated within the Theater District, between Union Square and the Civic Center. This buzzing entertainment district is home to theaters offering shows from Broadway hits to stand-up comedy, drawing spectators from all over the world. Also considered the mid-market area around City Hall, this area has also been home to tech companies such as the social media company X (formerly Twitter), Uber, NerdWallet, Square, Spotify, Kiddom, Zoosk, and Reddit. Businesses here can tap into a dense pool of well-educated labor as 56% of workers within a 5-mile radius have a bachelor's degree or higher, and projections for population growth show no signs of slowing down.
- Bus Line
PROPERTY FACTS
SELECT TENANTS
- Advanced Microgrid Solutions
- n/a
- Mission Pets
- National pet supply store headquartered in Waukesha, Wisconsin since 2008.
- Studyblue
- n
MARKETING BROCHURE
NEARBY AMENITIES
RESTAURANTS |
|||
|---|---|---|---|
| Gai Chicken & Rice | Asian | $$$ | 3 min walk |
| Blue Bottle Coffee Co | Cafe | $ | 3 min walk |
| Pearl's Deluxe Burgers | Burgers | $ | 3 min walk |
| Chico's Pizza | Pizza | $ | 3 min walk |
| Waystone | American | $$$$ | 3 min walk |
| The Flying Falafel | Vegan | $$$ | 4 min walk |
| Garden Creamery | Ice Cream | $ | 4 min walk |
| Shake Shack | Fast Food | $ | 5 min walk |
| Panda Express | - | - | 5 min walk |
| Starbucks | Cafe | $ | 6 min walk |
RETAIL |
||
|---|---|---|
| Kate Spade | Accessory | 5 min walk |
| H&M | Unisex Apparel | 5 min walk |
| Tory Burch | Ladies' Apparel | 5 min walk |
| Bath & Body Works | Health & Beauty Aids | 5 min walk |
| Lululemon | Unisex Apparel | 5 min walk |
HOTELS |
|
|---|---|
| Hampton by Hilton |
174 rooms
2 min walk
|
| Holiday Inn Express |
59 rooms
8 min walk
|
| Autograph Collection |
171 rooms
11 min walk
|
| The Ritz Carlton Destination Club |
25 rooms
13 min walk
|
LEASING TEAM
Evan Housel, Senior Vice President
As a tenant advisor, Evan has guided multiple, household name technology companies from the early stages through multiple rounds of growth requiring significant strategic expansions, headcount planning, space planning and sublease dispositions while mitigating exposure to unforeseen facilities costs. With multiple case studies to demonstrate his expertise, it becomes evident why clients of Evan remain loyal to him as integral advisor in the San Francisco market.
On the landlord side, Evan has developed a name as the go to advisor for creative office and flex space work environments. With the demand for creative work environments at an all-time high, Evan has guided numerous landlords through alterations as simple as light renovations to full-scale redevelopments, allowing landlords to create some of the most unique, creative work environments in San Francisco while maximizing their returns by catering to the tastes of a very discerning market. His advisory role as a landlord representative affords his loyal landlord clients the ability to capitalize on their assets and ensure long-term profitability through sound guidance supported by multiple, verifiable case studies.
In summary Evan’s multi-faceted approach to brokerage gives his clients a unique advantage to understanding the multiple factors that go into a successful transaction through his experience on both sides of the negotiation table. Evan is always happy to take the time to provide case studies, site visits and client references to potential future clients.
Kevin Pon, Associate
Prior to entering real estate brokerage, Kevin led sales teams at LoopNet, Costar (post-acquisition of Loopnet), LendingClub, and Side Real Estate. When not making cold calls and working on deals, he enjoys spending time with his young daughter, exploring outdoors, and rooting for the 49ers and Warriors.
Presented by

986 Mission St
Hmm, there seems to have been an error sending your message. Please try again.
Thanks! Your message was sent.
















