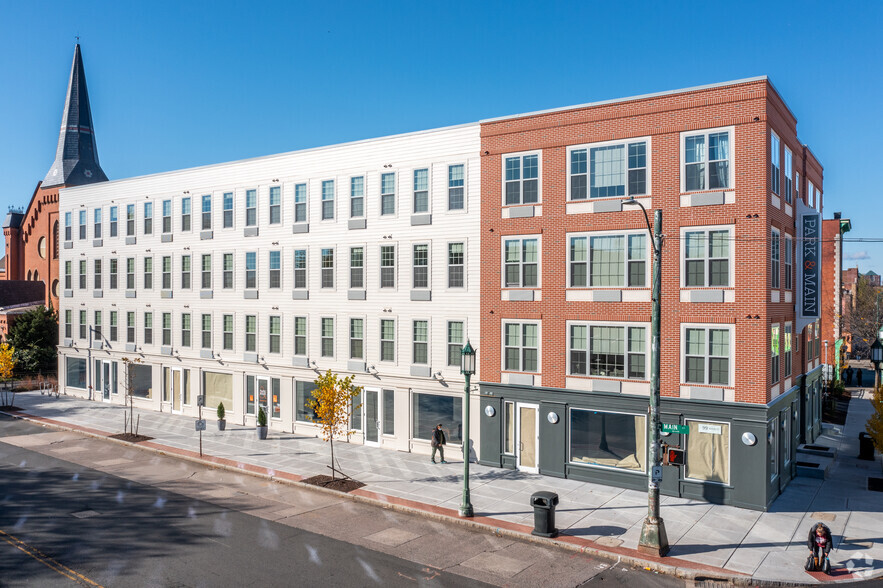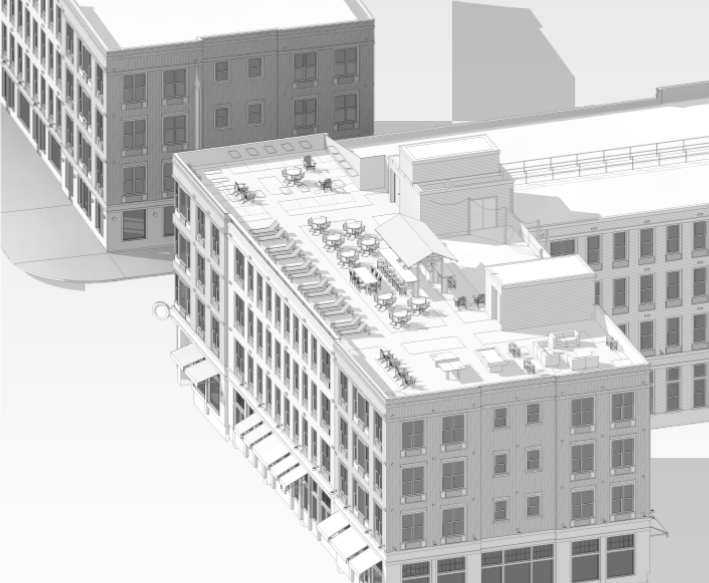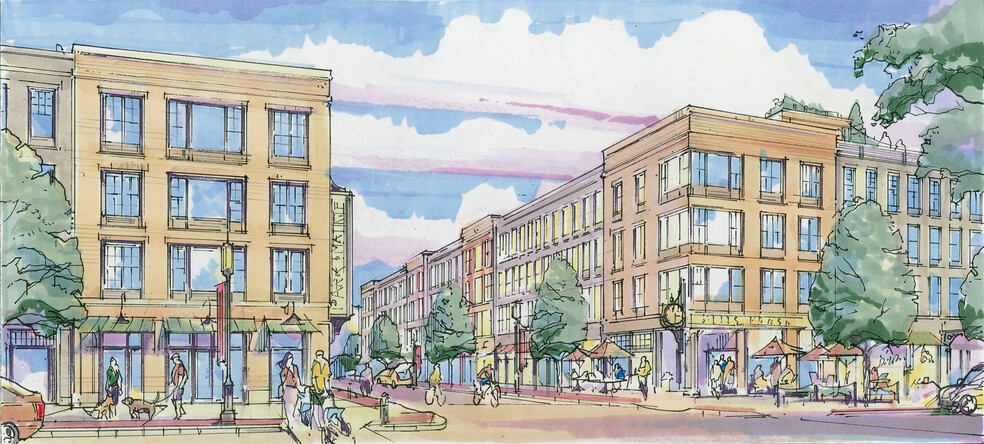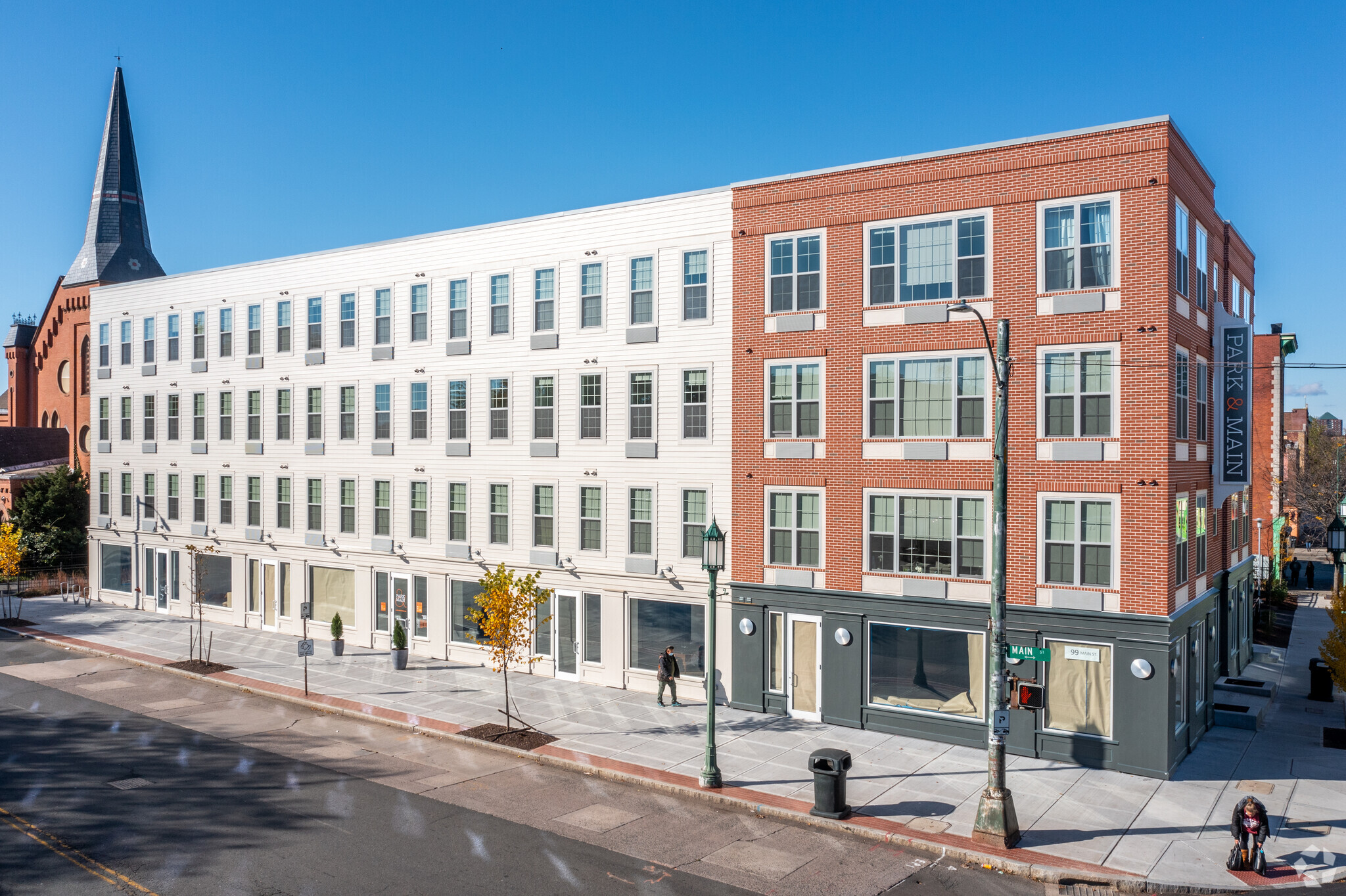Park & Main 99 Main St 980 - 23,760 SF of 4-Star Space Available in Hartford, CT 06106



HIGHLIGHTS
- This luxury mixed-use property is situated just a 5-minute drive from Downtown on a quaint street with boutique style shops and local restaurants.
- The commercial spaces in this property benefit from excellent exposure to over 100 apartment units on-site.
ALL AVAILABLE SPACES(9)
Display Rental Rate as
- SPACE
- SIZE
- TERM
- RENTAL RATE
- SPACE USE
- CONDITION
- AVAILABLE
Ground floor modular commercial spaces. Perfect for retail storefront, cafe, studio, commercial office, etc.
- Lease rate does not include utilities, property expenses or building services
- Corner Space
Ground floor modular commercial spaces. Perfect for retail storefront, cafe, studio, commercial office, etc.
- Lease rate does not include utilities, property expenses or building services
- Display Window
- Located in-line with other retail
Ground floor modular commercial spaces. Perfect for retail storefront, cafe, studio, commercial office, etc.
- Lease rate does not include utilities, property expenses or building services
- Corner Space
- Highly Desirable End Cap Space
- Display Window
Ground floor modular commercial spaces. Perfect for retail storefront, cafe, studio, commercial office, etc.
- Corner Space
- Display Window
Ground floor modular commercial spaces. Perfect for retail storefront, cafe, studio, commercial office, etc.
- Lease rate does not include utilities, property expenses or building services
- Corner Space
Ground floor modular commercial spaces. Perfect for retail storefront, cafe, studio, commercial office, etc.
- Located in-line with other retail
- Open Floor Plan Layout
Modular commercial spaces. Perfect for retail storefront, cafe, studio, commercial office, etc.
- Lease rate does not include utilities, property expenses or building services
- Fits 4 - 12 People
- Open Floor Plan Layout
Modular commercial spaces. Perfect for retail storefront, cafe, studio, commercial office, etc.
- Lease rate does not include utilities, property expenses or building services
- Fits 3 - 8 People
- Open Floor Plan Layout
Modular commercial spaces. Perfect for retail storefront, cafe, studio, commercial office, etc.
- Lease rate does not include utilities, property expenses or building services
- Fits 5 - 14 People
- Open Floor Plan Layout
- Corner Space
| Space | Size | Term | Rental Rate | Space Use | Condition | Available |
| 1st Floor, Ste A01 | 3,310 SF | Negotiable | Upon Request | Retail | Shell Space | Now |
| 1st Floor, Ste A02 | 5,890 SF | Negotiable | Upon Request | Retail | Shell Space | Now |
| 1st Floor, Ste A03 | 2,980 SF | Negotiable | Upon Request | Retail | Shell Space | Now |
| 1st Floor, Ste A04 | 3,820 SF | Negotiable | Upon Request | Retail | Shell Space | Now |
| 1st Floor, Ste B01 | 1,490 SF | Negotiable | Upon Request | Retail | Shell Space | Now |
| 1st Floor, Ste B02 | 2,140 SF | Negotiable | Upon Request | Retail | Shell Space | Now |
| 1st Floor, Ste B03 | 1,410 SF | Negotiable | Upon Request | Office/Retail | Shell Space | Now |
| 1st Floor, Ste B04 | 980 SF | Negotiable | Upon Request | Office/Retail | Shell Space | Now |
| 1st Floor, Ste B05 | 1,740 SF | Negotiable | Upon Request | Office/Retail | Shell Space | Now |
1st Floor, Ste A01
| Size |
| 3,310 SF |
| Term |
| Negotiable |
| Rental Rate |
| Upon Request |
| Space Use |
| Retail |
| Condition |
| Shell Space |
| Available |
| Now |
1st Floor, Ste A02
| Size |
| 5,890 SF |
| Term |
| Negotiable |
| Rental Rate |
| Upon Request |
| Space Use |
| Retail |
| Condition |
| Shell Space |
| Available |
| Now |
1st Floor, Ste A03
| Size |
| 2,980 SF |
| Term |
| Negotiable |
| Rental Rate |
| Upon Request |
| Space Use |
| Retail |
| Condition |
| Shell Space |
| Available |
| Now |
1st Floor, Ste A04
| Size |
| 3,820 SF |
| Term |
| Negotiable |
| Rental Rate |
| Upon Request |
| Space Use |
| Retail |
| Condition |
| Shell Space |
| Available |
| Now |
1st Floor, Ste B01
| Size |
| 1,490 SF |
| Term |
| Negotiable |
| Rental Rate |
| Upon Request |
| Space Use |
| Retail |
| Condition |
| Shell Space |
| Available |
| Now |
1st Floor, Ste B02
| Size |
| 2,140 SF |
| Term |
| Negotiable |
| Rental Rate |
| Upon Request |
| Space Use |
| Retail |
| Condition |
| Shell Space |
| Available |
| Now |
1st Floor, Ste B03
| Size |
| 1,410 SF |
| Term |
| Negotiable |
| Rental Rate |
| Upon Request |
| Space Use |
| Office/Retail |
| Condition |
| Shell Space |
| Available |
| Now |
1st Floor, Ste B04
| Size |
| 980 SF |
| Term |
| Negotiable |
| Rental Rate |
| Upon Request |
| Space Use |
| Office/Retail |
| Condition |
| Shell Space |
| Available |
| Now |
1st Floor, Ste B05
| Size |
| 1,740 SF |
| Term |
| Negotiable |
| Rental Rate |
| Upon Request |
| Space Use |
| Office/Retail |
| Condition |
| Shell Space |
| Available |
| Now |
ABOUT THE PROPERTY
Park and Main in Hartford is a 4-story rental apartment community consisting of 126 rental units and 23,000 SF of commercial space, built using modular construction. The project includes a best-in-class roof deck, fitness center, and lounge.
PROPERTY FACTS
| Total Space Available | 23,760 SF |
| No. Units | 124 |
| Property Type | Multifamily |
| Property Subtype | Apartment |
| Apartment Style | Mid-Rise |
| Building Size | 126,000 SF |
| Year Built | 2021 |
FEATURES AND AMENITIES
- 24 Hour Access
- Controlled Access
- Fitness Center
- Property Manager on Site
- Furnished Units Available
- Roof Terrace
- Bicycle Storage
- Conference Rooms
- Elevator
- Maintenance on site






