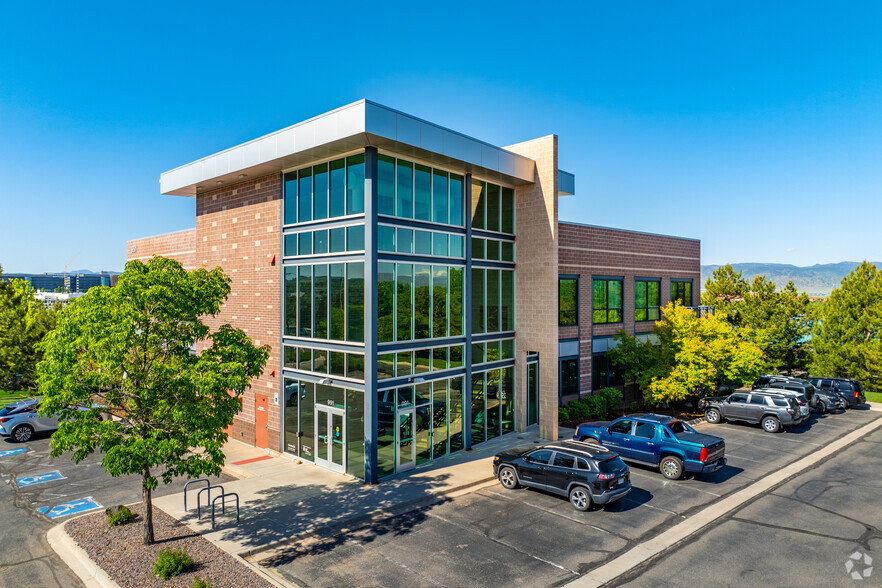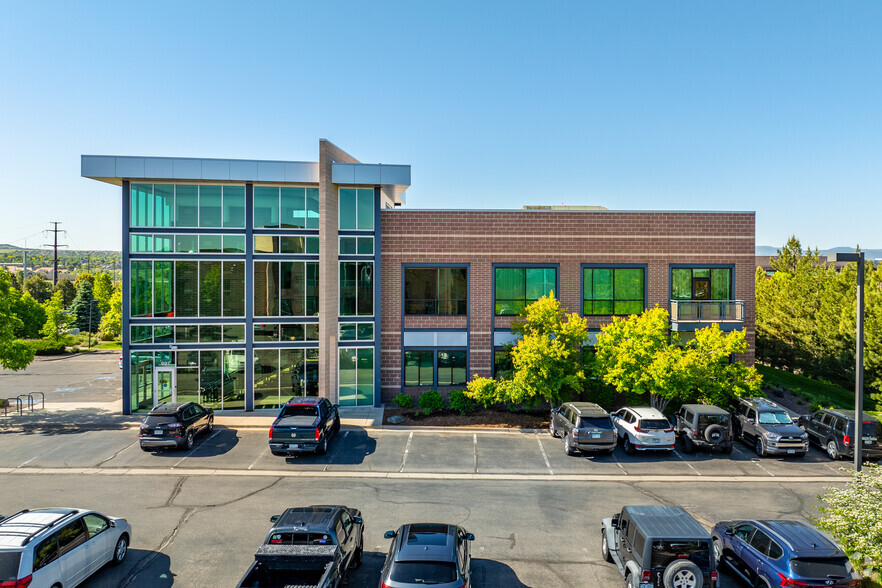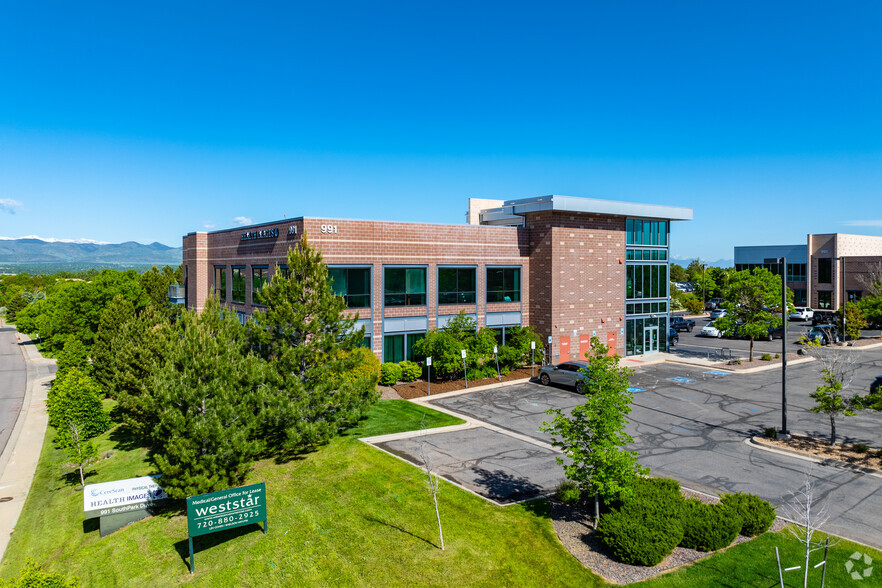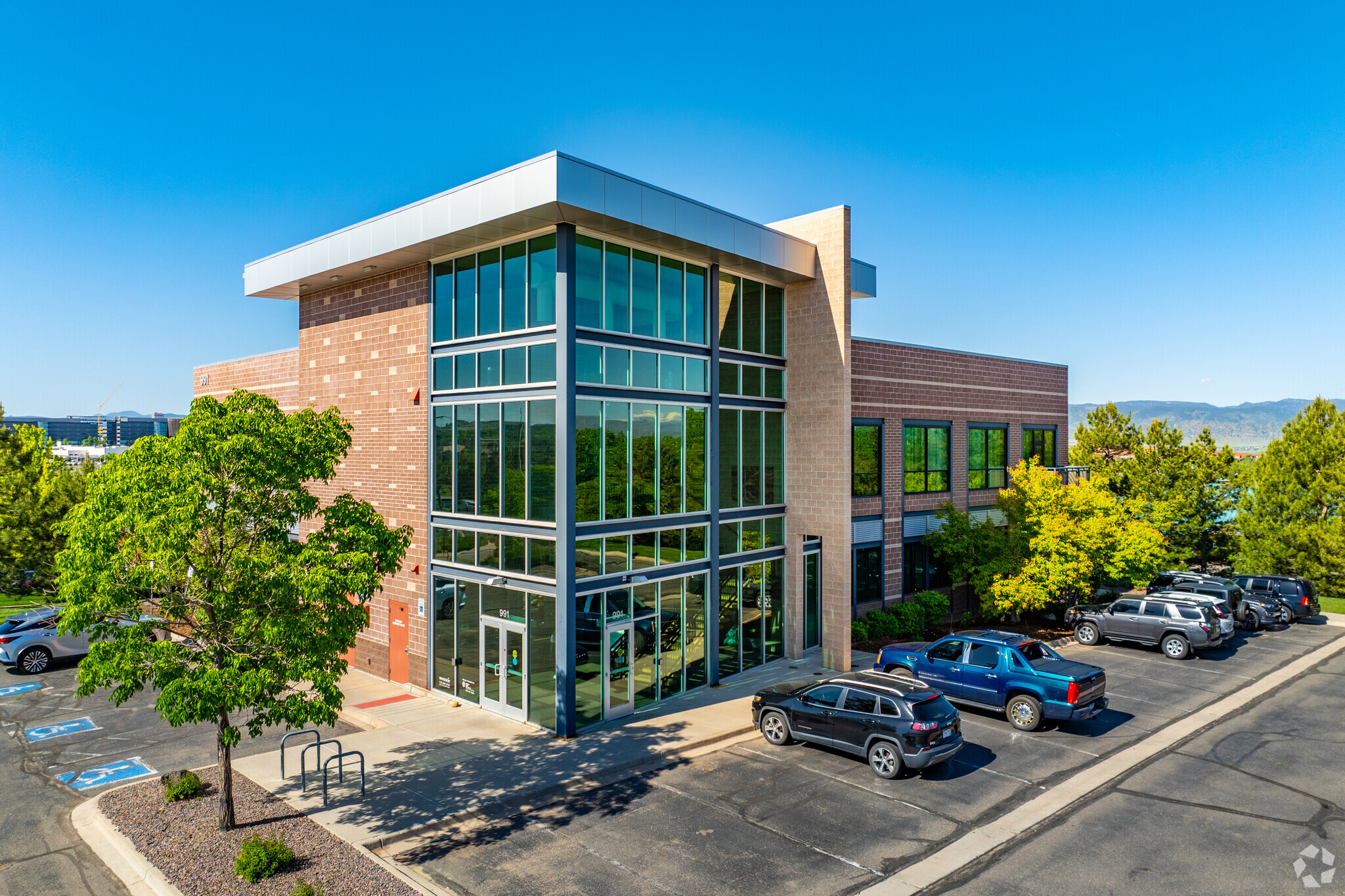
This feature is unavailable at the moment.
We apologize, but the feature you are trying to access is currently unavailable. We are aware of this issue and our team is working hard to resolve the matter.
Please check back in a few minutes. We apologize for the inconvenience.
- LoopNet Team
thank you

Your email has been sent!
991 Southpark Dr
2,010 - 8,415 SF of Office/Medical Space Available in Littleton, CO 80120



Highlights
- 991 Southpark Drive offers Class A medical office space across two stories with furnished suites and build-to-suit opportunities.
- Within 10 minutes of Children’s Hospital Colorado South, Littleton Medical Center (also a full hospital), & UCHealth Highlands Ranch Hospital.
- Enjoy superior accessibility between the affluent communities of Littleton and Highland Ranch, about 5 minutes from E 470 and Santa Fe Drive.
- Suites feature private restrooms and generous window lines for natural light with mountain views, and the building is ADA-compliant.
- High-demand medical submarket as the roughly 94,000 households within a 5-mile radius contribute to over $192M in annual spending on healthcare.
- Recent price reduction with aggressive TI packages and broker bonuses offered. Enquire now to learn more.
all available spaces(2)
Display Rental Rate as
- Space
- Size
- Term
- Rental Rate
- Space Use
- Condition
- Available
Space is set up as both medical and office. Lots of natural lights.
- Lease rate does not include utilities, property expenses or building services
- Fits 17 - 52 People
- 3 Conference Rooms
- Can be combined with additional space(s) for up to 8,415 SF of adjacent space
- Central Air and Heating
- Kitchen
- Balcony
- Security System
- High Ceilings
- Natural Light
- Accent Lighting
- Hardwood Floors
- Great Views
- Elevator Access
- Fully Built-Out as Standard Medical Space
- 12 Private Offices
- Finished Ceilings: 8’
- Reception Area
- Elevator Access
- Private Restrooms
- Fully Carpeted
- Corner Space
- Drop Ceilings
- Emergency Lighting
- Open-Plan
- Medical and Office spaces
- Private Bathrooms
- Space can be laid out from 4,000-8,415sf
Vanilla Shell space ready to be built out. Building is an A+
- Lease rate does not include utilities, property expenses or building services
- Fits 6 - 17 People
- Space is in Excellent Condition
- Great Location
- Class A Office Building
- Open Floor Plan Layout
- Finished Ceilings: 12’ - 14’
- Can be combined with additional space(s) for up to 8,415 SF of adjacent space
- Medical Office Building
- Space will have private bathrooms
| Space | Size | Term | Rental Rate | Space Use | Condition | Available |
| 2nd Floor, Ste 200 | 6,405 SF | Negotiable | $17.00 /SF/YR $1.42 /SF/MO $108,885 /YR $9,074 /MO | Office/Medical | Full Build-Out | Now |
| 2nd Floor, Ste 210 | 2,010 SF | Negotiable | $17.00 /SF/YR $1.42 /SF/MO $34,170 /YR $2,848 /MO | Office/Medical | Shell Space | Now |
2nd Floor, Ste 200
| Size |
| 6,405 SF |
| Term |
| Negotiable |
| Rental Rate |
| $17.00 /SF/YR $1.42 /SF/MO $108,885 /YR $9,074 /MO |
| Space Use |
| Office/Medical |
| Condition |
| Full Build-Out |
| Available |
| Now |
2nd Floor, Ste 210
| Size |
| 2,010 SF |
| Term |
| Negotiable |
| Rental Rate |
| $17.00 /SF/YR $1.42 /SF/MO $34,170 /YR $2,848 /MO |
| Space Use |
| Office/Medical |
| Condition |
| Shell Space |
| Available |
| Now |
2nd Floor, Ste 200
| Size | 6,405 SF |
| Term | Negotiable |
| Rental Rate | $17.00 /SF/YR |
| Space Use | Office/Medical |
| Condition | Full Build-Out |
| Available | Now |
Space is set up as both medical and office. Lots of natural lights.
- Lease rate does not include utilities, property expenses or building services
- Fully Built-Out as Standard Medical Space
- Fits 17 - 52 People
- 12 Private Offices
- 3 Conference Rooms
- Finished Ceilings: 8’
- Can be combined with additional space(s) for up to 8,415 SF of adjacent space
- Reception Area
- Central Air and Heating
- Elevator Access
- Kitchen
- Private Restrooms
- Balcony
- Fully Carpeted
- Security System
- Corner Space
- High Ceilings
- Drop Ceilings
- Natural Light
- Emergency Lighting
- Accent Lighting
- Open-Plan
- Hardwood Floors
- Medical and Office spaces
- Great Views
- Private Bathrooms
- Elevator Access
- Space can be laid out from 4,000-8,415sf
2nd Floor, Ste 210
| Size | 2,010 SF |
| Term | Negotiable |
| Rental Rate | $17.00 /SF/YR |
| Space Use | Office/Medical |
| Condition | Shell Space |
| Available | Now |
Vanilla Shell space ready to be built out. Building is an A+
- Lease rate does not include utilities, property expenses or building services
- Open Floor Plan Layout
- Fits 6 - 17 People
- Finished Ceilings: 12’ - 14’
- Space is in Excellent Condition
- Can be combined with additional space(s) for up to 8,415 SF of adjacent space
- Great Location
- Medical Office Building
- Class A Office Building
- Space will have private bathrooms
Property Overview
Set up an office location or medical practice decidedly located among desirable professional, residential, and lifestyle destinations that propel the success of any business. 991 Southpark Drive is a two-story commercial building spanning approximately 18,000 square feet in the Ridge at Southpark, situated toward the west to maximize mountain views. Its modern angular architecture, spearheaded by the prominent glass atrium, creates a distinct identity for tenants, which can then be reinforced by the monument signage. The building is ADA-compliant. It has an elevator and ample parking with curb cuts for easy wheelchair access, which is ideal for healthcare tenants. The available space is suited for more than just medical users as its current condition allows tenants to design a wholly custom space or occupy it quickly. Spaces at 991 Southpark Drive offer a lot of versatility, from flexible sizing plans to partially furnished or shell space options with build-to-suit opportunities. Each has its own private restroom, and tenants’ spaces truly feel like their own for employees and visitors. This is the perfect location for a myriad of industries, including medical, dental, tech, finance, life science / lab work , research , finance , law , and more, as the area is replete with synergetic destinations. High-profile companies like Lockheed Martin, Visa, Kaiser Permanente, HCL America, Software AG, and AdventHealth all occupy a significant amount of space within a 2-mile radius, underpinning the desirability of this area for a diverse range of businesses. Tenants have their pick of some of the best-educated talent in the Denver metro as places like Littleton and Highland Ranch gain popularity with that demographic. A reported 56% of the population, including non-adults, have a bachelor's degree or higher. An array of parks, shopping centers, golf courses, hospitals, and charming neighborhoods characterize the area’s main draws and provide multifaceted benefits to professionals. 991 Southpark Drive’s proximity to Sante Fe Drive and E 470 streamlines access to those attractions and makes it one of the most commutable office locations.
- Bio-Tech/ Lab Space
- Natural Light
- Open-Plan
PROPERTY FACTS
Presented by

991 Southpark Dr
Hmm, there seems to have been an error sending your message. Please try again.
Thanks! Your message was sent.







