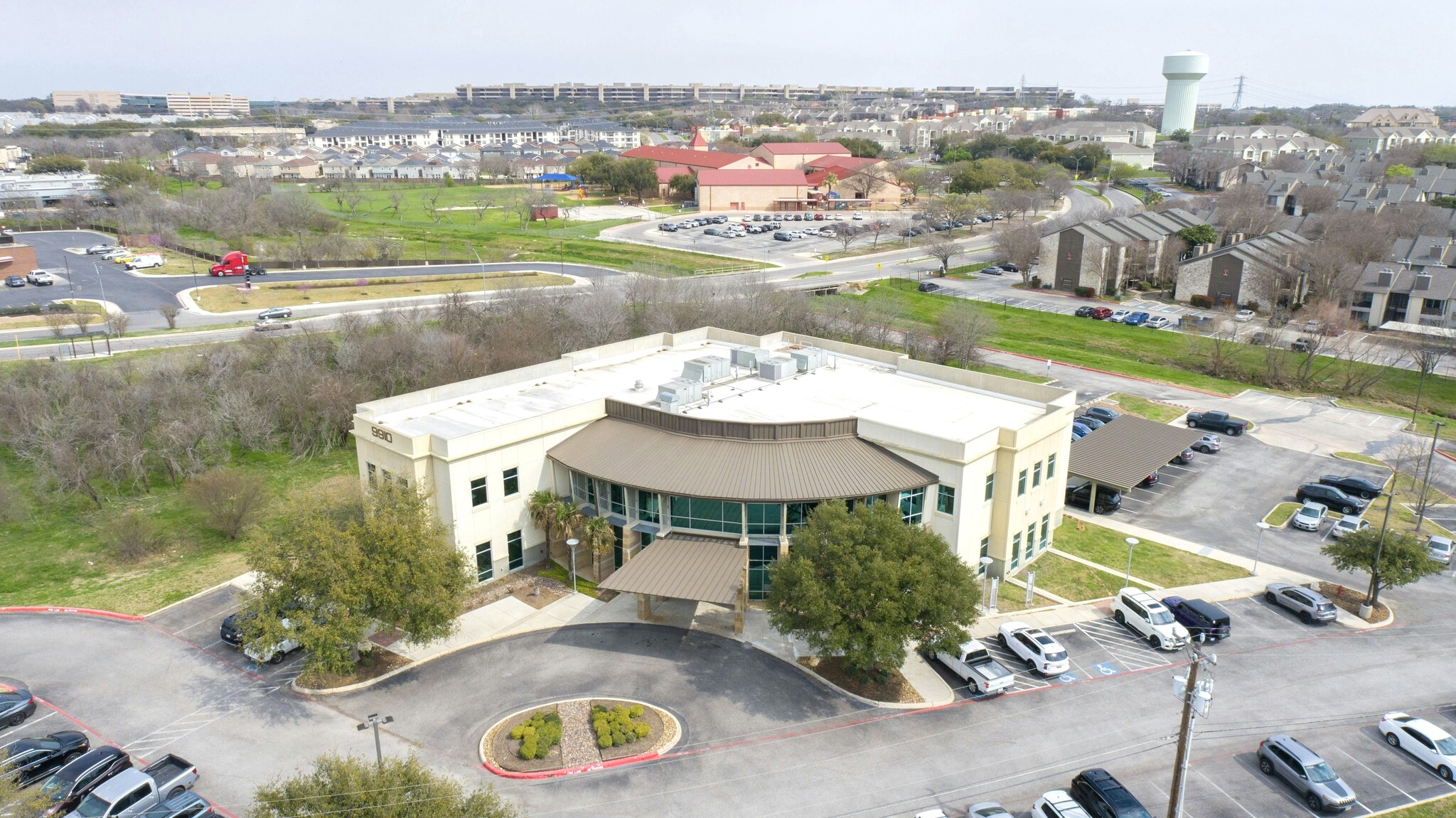Huebner Office Building 9910 Huebner Rd
1,400 - 7,406 SF of Space Available in San Antonio, TX 78240
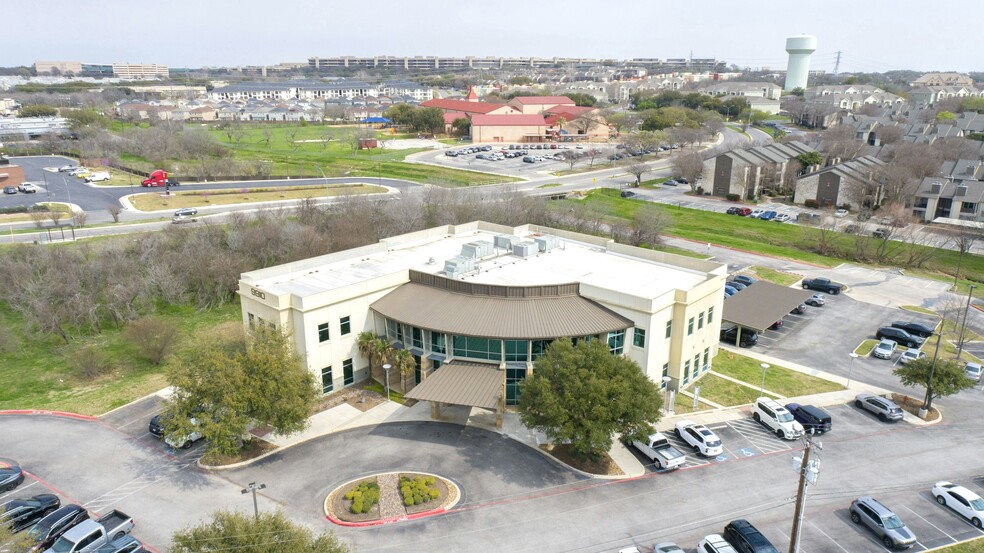
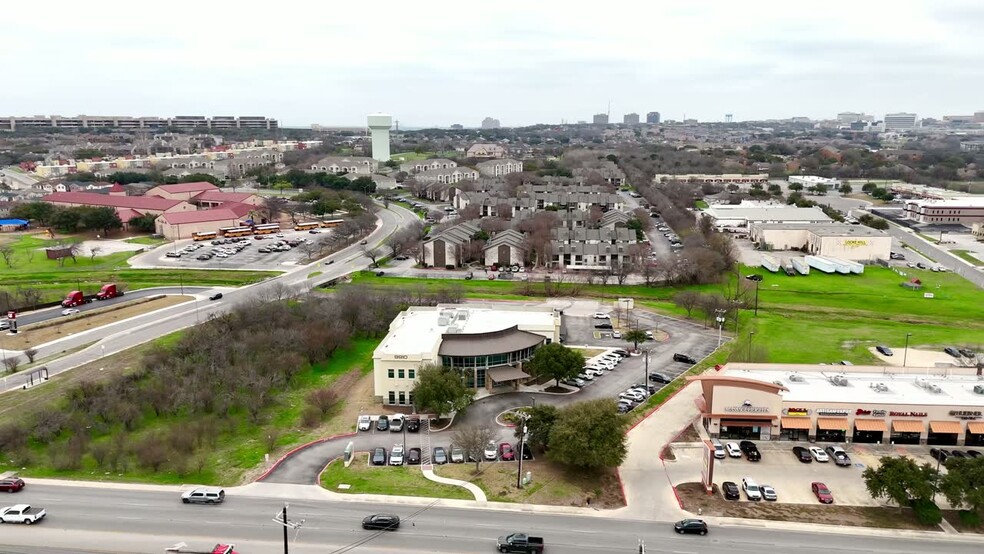
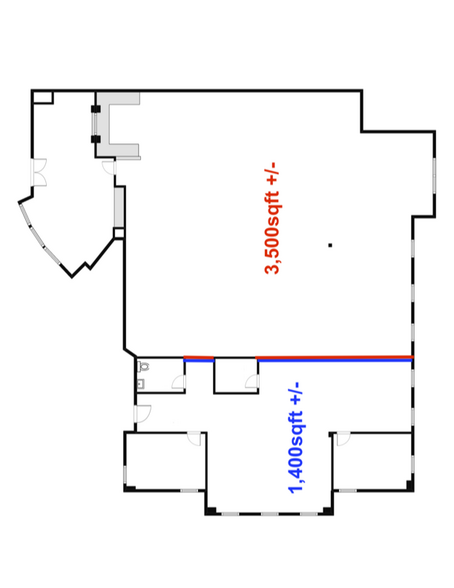
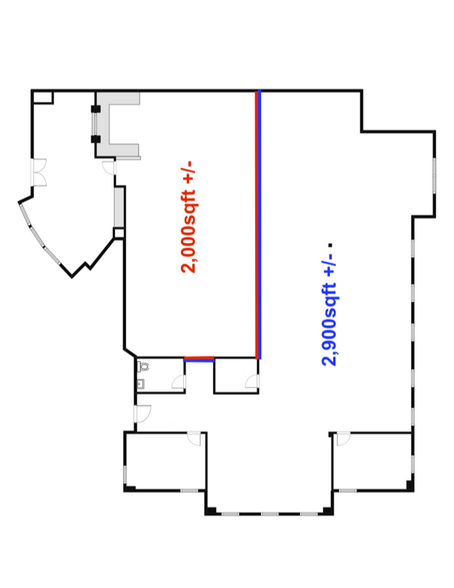
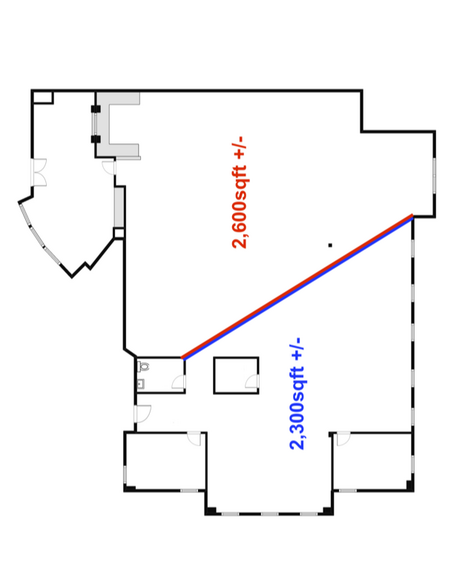
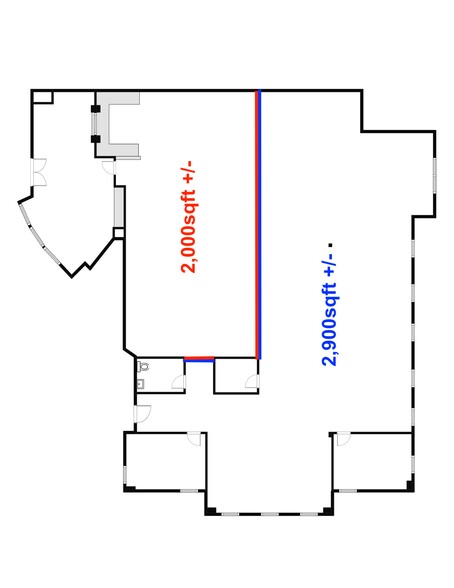
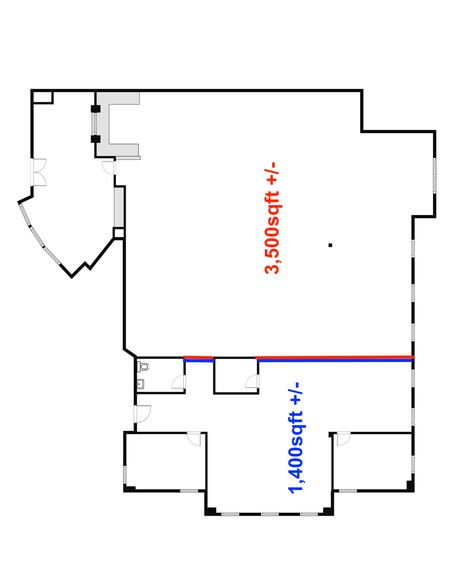
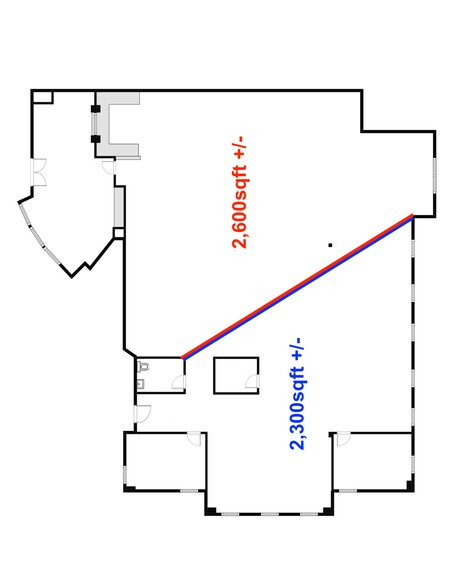
HIGHLIGHTS
- Heavy Daytime Traffic
- Ample Parking Available
- Located in the South Texas Medical Center
ALL AVAILABLE SPACES(2)
Display Rental Rate as
- SPACE
- SIZE
- TERM
- RENTAL RATE
- SPACE USE
- CONDITION
- AVAILABLE
**Premium Business/Medical/Creative Office in South Central Texas Medical Center San Antonio TX** Discover a prime divisible 4,864 sqft office/medical/creative space within the bustling South Central Texas Medical Center. Featuring a comfortable client/patient waiting area, private and public bathrooms, and the flexibility to customize the layout to suit your business’s unique needs. Located in a high-traffic area, less than a mile from Interstate Hwy 10 this space offers visibility and convenience, ideal for a medical or professional business practice seeking a prestigious and functional setting. Divisible Space for: 1,400sqft 2,000sqft 2,300sqft 2,600sqft 2,900sqft 3,500sqft 4,864sqft
- Lease rate does not include utilities, property expenses or building services
- Finished Ceilings: 10’
- Reception Area
- Elevator Access
- High Ceilings
- Recessed Lighting
- Accent Lighting
- DDA Compliant
- Smoke Detector
- Highly Trafficked
- Patient Waiting Area
- Open Floor Plan Layout
- Space is in Excellent Condition
- Central Air and Heating
- Private Restrooms
- Drop Ceilings
- Natural Light
- Atrium
- Open-Plan
- South Central Texas Medical Center
- Open Floor Plan
- White Box
**Premium Business/Medical/Creative Office in South Central Texas Medical Center San Antonio TX** Discover a prime 2,542sqft office/medical/creative space within the bustling South Central Texas Medical Center. Featuring a two conference rooms, open floor plan, high industrial ceilings, break room, two private office, public bathrooms, and the flexibility to customize the layout to suit your business’s unique needs. Located in a high-traffic area, less than a mile from Interstate Hwy 10 this space offers visibility and convenience, ideal for a medical or professional business practice seeking a prestigious and functional setting.
- Lease rate does not include utilities, property expenses or building services
- 2 Private Offices
- Space is in Excellent Condition
- Corner Space
- Exposed Ceiling
- Natural Light
- Accent Lighting
- South Central Texas Medical Center
- Open Floor Plan
- Break Room
- Open Floor Plan Layout
- 2 Conference Rooms
- Central Air and Heating
- High Ceilings
- Recessed Lighting
- Emergency Lighting
- Open-Plan
- Highly Trafficked
- Conference Rooms
- Stained Concrete Flooring
| Space | Size | Term | Rental Rate | Space Use | Condition | Available |
| 2nd Floor, Ste 200 | 1,400-4,864 SF | Negotiable | $19.00 /SF/YR | Office/Medical | Shell Space | Now |
| 2nd Floor, Ste 222 | 2,542 SF | Negotiable | $19.00 /SF/YR | Office | Spec Suite | Now |
2nd Floor, Ste 200
| Size |
| 1,400-4,864 SF |
| Term |
| Negotiable |
| Rental Rate |
| $19.00 /SF/YR |
| Space Use |
| Office/Medical |
| Condition |
| Shell Space |
| Available |
| Now |
2nd Floor, Ste 222
| Size |
| 2,542 SF |
| Term |
| Negotiable |
| Rental Rate |
| $19.00 /SF/YR |
| Space Use |
| Office |
| Condition |
| Spec Suite |
| Available |
| Now |
PROPERTY OVERVIEW
**Premium Business/Medical/Creative Office in South Central Texas Medical Center San Antonio TX** Discover suite 200 4,864sqft and suite 222 2,542sqft divisible office/medical/creative space within the bustling South Central Texas Medical Center. Featuring a comfortable client/patient waiting area, private and public bathrooms, and the flexibility to customize the layout to suit your business’s unique needs. Located in a high-traffic area, less than a mile from Interstate Hwy 10 this space offers visibility and convenience, ideal for a medical or professional business practice seeking a prestigious and functional setting. Divisible Space for: 1,400sqft 2,000sqft 2,300sqft 2,600sqft 2,900sqft 3,500sqft 4,864sqft
- 24 Hour Access
- Atrium
- Bus Line
- Air Conditioning







