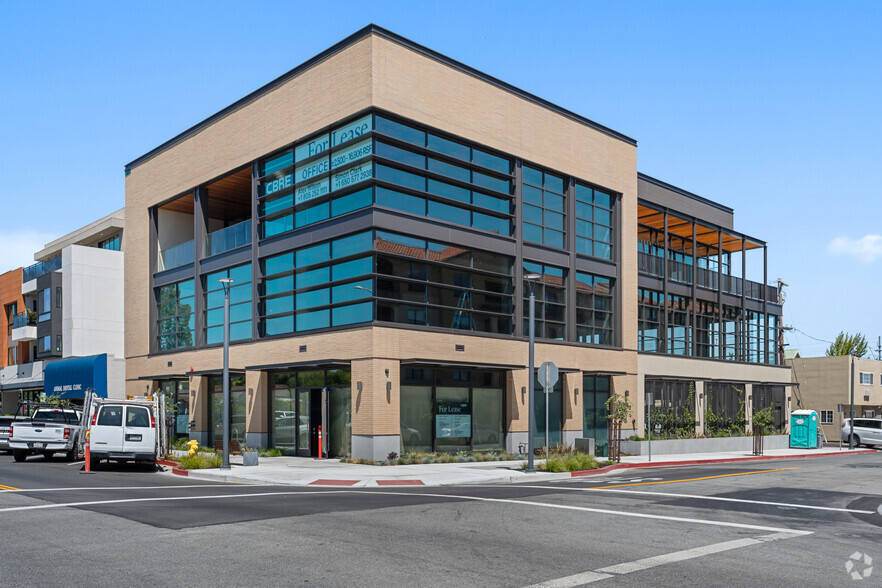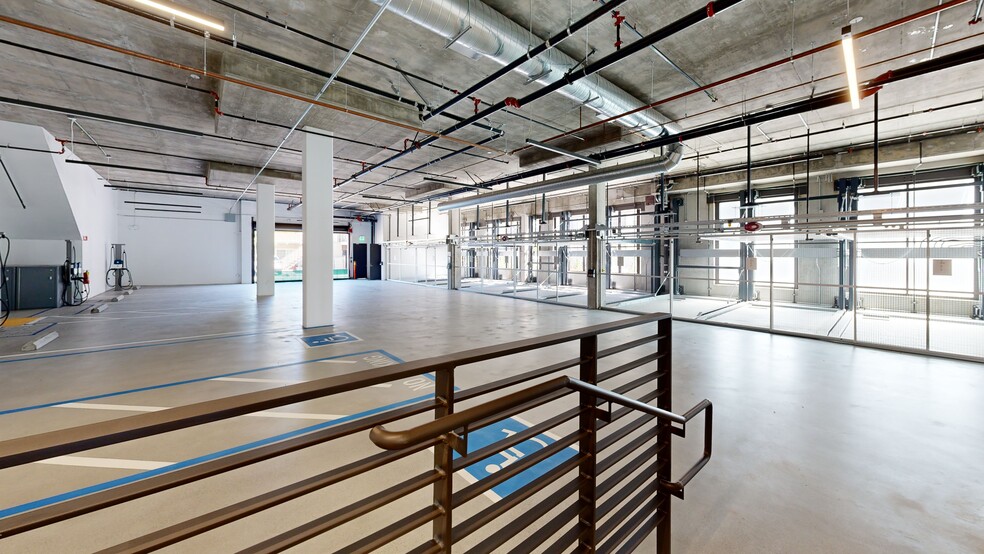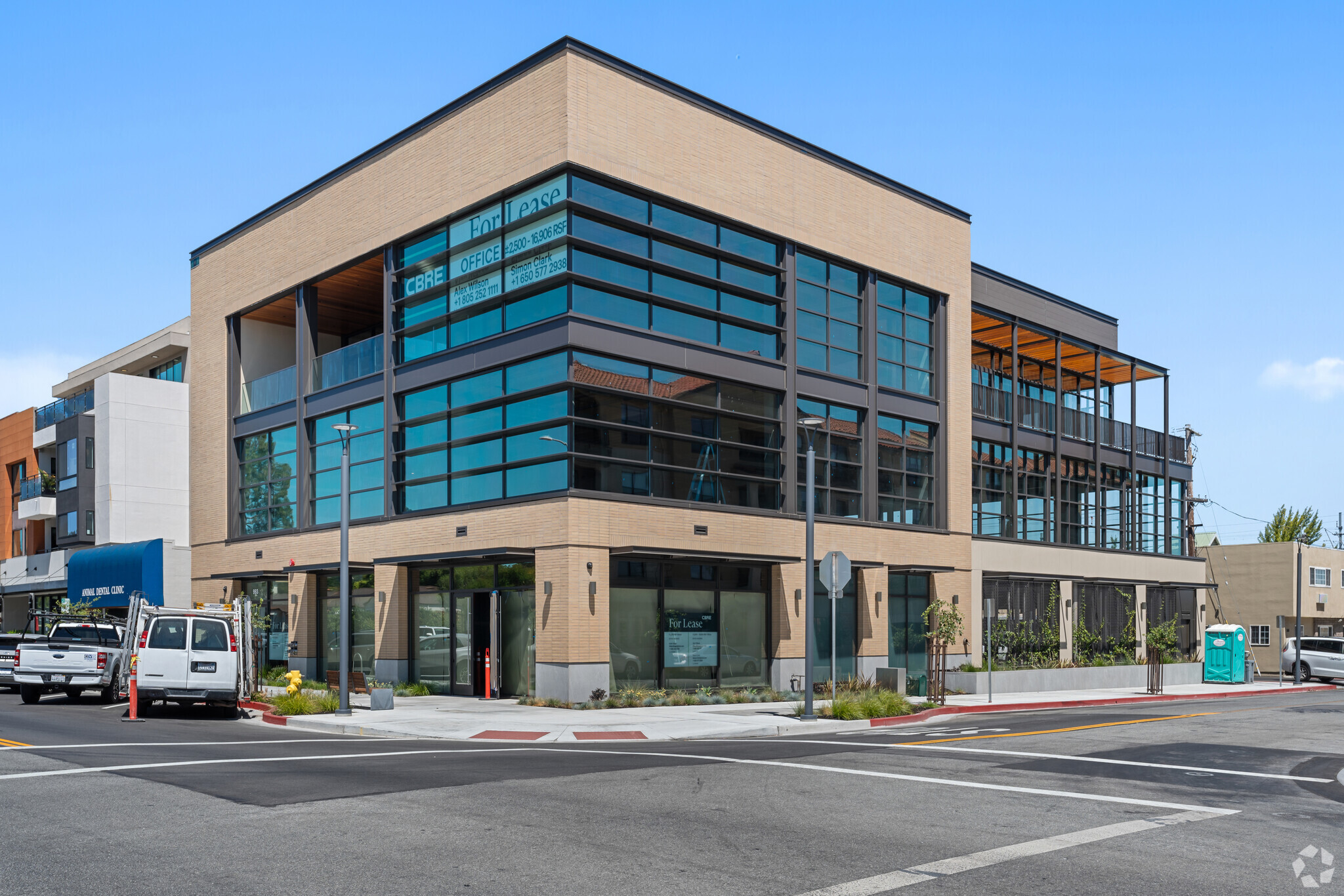
This feature is unavailable at the moment.
We apologize, but the feature you are trying to access is currently unavailable. We are aware of this issue and our team is working hard to resolve the matter.
Please check back in a few minutes. We apologize for the inconvenience.
- LoopNet Team
thank you

Your email has been sent!
HIGHLIGHTS
- 1,238 SF of versatile ground-floor retail and approximately 16,748 SF of Class A office on the 2nd and 3rd floors of 993 Laurel Street.
- Newly constructed complex with an on-site parking garage, EV parking, floor-to-ceiling windows, outdoor terraces, and prominent corner identity.
- 10-minute walk to the San Carlos Caltrain station with ample on-site and off-site parking solutions and seamless commuter access to the Bay Area.
- Centrally located in Downtown San Carlos, home to many exceptional dining, shopping, banking, grocery, and professional service amenities.
ALL AVAILABLE SPACES(3)
Display Rental Rate as
- SPACE
- SIZE
- TERM
- RENTAL RATE
- SPACE USE
- CONDITION
- AVAILABLE
This unit comprises 1,238 square feet of first-floor retail.
- Lease rate does not include utilities, property expenses or building services
- Space is in Excellent Condition
- Corner Space
- Fully Built-Out as Standard Retail Space
- Can be combined with additional space(s) for up to 17,847 SF of adjacent space
This unit comprises a 3,000-square-foot open office plan.
- Lease rate does not include utilities, property expenses or building services
- Open Floor Plan Layout
- Space is in Excellent Condition
- Private Restrooms
- Telephone/Data Closet
- Fully Built-Out as Standard Office
- Fits 8 - 65 People
- Can be combined with additional space(s) for up to 17,847 SF of adjacent space
- Open-Plan
This third-floor unit boasts an open office plan.
- Lease rate does not include utilities, property expenses or building services
- Open Floor Plan Layout
- Space is in Excellent Condition
- Private Restrooms
- Fully Built-Out as Standard Office
- Fits 22 - 69 People
- Can be combined with additional space(s) for up to 17,847 SF of adjacent space
- Telephone/Data Closet
| Space | Size | Term | Rental Rate | Space Use | Condition | Available |
| 1st Floor | 1,238 SF | Negotiable | $66.00 /SF/YR $5.50 /SF/MO $81,708 /YR $6,809 /MO | Retail | Full Build-Out | Now |
| 2nd Floor | 3,000-8,086 SF | Negotiable | $93.00 /SF/YR $7.75 /SF/MO $751,998 /YR $62,667 /MO | Office | Full Build-Out | Now |
| 3rd Floor | 8,523 SF | Negotiable | $93.00 /SF/YR $7.75 /SF/MO $792,639 /YR $66,053 /MO | Office | Full Build-Out | Now |
1st Floor
| Size |
| 1,238 SF |
| Term |
| Negotiable |
| Rental Rate |
| $66.00 /SF/YR $5.50 /SF/MO $81,708 /YR $6,809 /MO |
| Space Use |
| Retail |
| Condition |
| Full Build-Out |
| Available |
| Now |
2nd Floor
| Size |
| 3,000-8,086 SF |
| Term |
| Negotiable |
| Rental Rate |
| $93.00 /SF/YR $7.75 /SF/MO $751,998 /YR $62,667 /MO |
| Space Use |
| Office |
| Condition |
| Full Build-Out |
| Available |
| Now |
3rd Floor
| Size |
| 8,523 SF |
| Term |
| Negotiable |
| Rental Rate |
| $93.00 /SF/YR $7.75 /SF/MO $792,639 /YR $66,053 /MO |
| Space Use |
| Office |
| Condition |
| Full Build-Out |
| Available |
| Now |
1st Floor
| Size | 1,238 SF |
| Term | Negotiable |
| Rental Rate | $66.00 /SF/YR |
| Space Use | Retail |
| Condition | Full Build-Out |
| Available | Now |
This unit comprises 1,238 square feet of first-floor retail.
- Lease rate does not include utilities, property expenses or building services
- Fully Built-Out as Standard Retail Space
- Space is in Excellent Condition
- Can be combined with additional space(s) for up to 17,847 SF of adjacent space
- Corner Space
2nd Floor
| Size | 3,000-8,086 SF |
| Term | Negotiable |
| Rental Rate | $93.00 /SF/YR |
| Space Use | Office |
| Condition | Full Build-Out |
| Available | Now |
This unit comprises a 3,000-square-foot open office plan.
- Lease rate does not include utilities, property expenses or building services
- Fully Built-Out as Standard Office
- Open Floor Plan Layout
- Fits 8 - 65 People
- Space is in Excellent Condition
- Can be combined with additional space(s) for up to 17,847 SF of adjacent space
- Private Restrooms
- Open-Plan
- Telephone/Data Closet
3rd Floor
| Size | 8,523 SF |
| Term | Negotiable |
| Rental Rate | $93.00 /SF/YR |
| Space Use | Office |
| Condition | Full Build-Out |
| Available | Now |
This third-floor unit boasts an open office plan.
- Lease rate does not include utilities, property expenses or building services
- Fully Built-Out as Standard Office
- Open Floor Plan Layout
- Fits 22 - 69 People
- Space is in Excellent Condition
- Can be combined with additional space(s) for up to 17,847 SF of adjacent space
- Private Restrooms
- Telephone/Data Closet
PROPERTY OVERVIEW
993 Laurel Street is a newly constructed three-story building in San Carlos, California, with 8,000 square feet of office space on the second and third floors and 1,238 square feet of ground-floor retail. The Class A office availabilities are in a warm shell condition with highly finished bathroom cores and ready for private offices, conference rooms, and kitchens to be constructed to a tenant's desired configuration. When walking into the stunning mixed-use building, tenants will be greeted by floor-to-ceiling windows and usable outdoor balconies to gather with colleagues and enjoy the beautiful weather and scenery. Embracing the Downtown Laurel Street location, this prominent property offers on-site garage parking with 32 parking stalls, including 24 spaces in the parking lift system, five EV parking spots, and three ADA-designated stalls. 993 Laurel Street is a 10-minute walk from the San Carlos Caltrain, and its parking structure sits across the street, offering approximately 300 public parking stalls available for $5 a day. Located in the heart of Downtown Laurel Street, this stunning building offers all the benefits of being downtown. Many nearby amenities are within walking distance of the complex, including Peet's Coffee, Chase Bank, CVS, Blue Line Pizza, Trader Joe's, Nothing Bundt Cakes, and Rustic House Oyster Bar. As noted, the property is walkable to the San Carlos Caltrain station, routing southbound to San Francisco and southbound to San Jose. Tenants have convenient commutes to and from the property via the El Camino Real, Highway 101, and Interstate 280.
PROPERTY FACTS
MARKETING BROCHURE
NEARBY AMENITIES
RESTAURANTS |
|||
|---|---|---|---|
| REFUGE | American | $$ | 2 min walk |
| The Crepe Shop | Crepes | $ | 5 min walk |
| Shiki Japanese Restaurant | Bistro | $$ | 5 min walk |
| Pazzo | Pizza | $$ | 5 min walk |
| My Breakfast House | Cafe | $ | 5 min walk |
| Panda Dumpling | Chinese | $ | 6 min walk |
| Pranzi Italian Bistro | Italian | $$ | 6 min walk |
| Ryu Sushi Bistro | Bistro | $$ | 6 min walk |
| Donut Elite | Donuts | $ | 7 min walk |
RETAIL |
||
|---|---|---|
| Edward Jones | Finance Company | 1 min walk |
| Fidelity National Title Group | Insurance | 3 min walk |
| State Farm | Insurance | 4 min walk |
| Max Muscle | Nutrition Center | 4 min walk |
| Chase Bank | Bank | 5 min walk |
HOTELS |
|
|---|---|
| Country Inn & Suites by Choice |
51 rooms
3 min drive
|
| Best Western |
31 rooms
3 min drive
|
| Extended Stay America Suites |
116 rooms
4 min drive
|
| Holiday Inn Express |
82 rooms
4 min drive
|
| Fairfield Inn |
119 rooms
6 min drive
|
| Extended Stay America Premier Suites |
106 rooms
8 min drive
|
LEASING TEAM
Alex Wilson, Senior Vice President
Since joining CBRE in 2006, Alex has become the San Francisco Peninsula representative for numerous corporate accounts and publicly traded companies.
Alex has consistently ranked in the top 5 in his office for number of deals closed each year.
Alex is a native of the Bay Area and currently lives with his wife in Palo Alto. In his free time, Alex enjoys playing Golf, Tennis, Lacrosse and Skiing.
Simon Clark, Executive Vice President
Helping leading companies manage their national real estate portfolios, Simon is recognized as a top performer amongst his peers for demonstrating the ability to understand client needs, evaluate unique market opportunities, and realize a range of desired outcomes.
For twenty years, Simon has advised on all phases of real estate strategy addressing unique needs that include leasing and investment in specialized assets including office, lab, and R&D.
Simon began his commercial real estate career in 1998 in London, UK and was recruited to the US in 2001. As a Chartered Surveyor he draws on experience in all aspects of professional and corporate real estate within the office and life science sectors in both landlord and tenant representation. Before joining CBRE, he was a Managing Director for Grubb & Ellis' San Francisco Peninsula Office.
Katie Singer, First Vice President
Throughout her tenure, Katie has developed a deep skill-set that includes brick & mortar project leasing on all types of retail properties throughout Northern California, with a current portfolio of over 2,000,000 SF, working with both private developers and national REIT clients.
Katie started her career at Terranomics Retail Services in 2004 and was recognized as an Emerging Leader in Retail in 2015 by Real Estate Forum magazine.
ABOUT THE OWNER


Presented by

993 Laurel St
Hmm, there seems to have been an error sending your message. Please try again.
Thanks! Your message was sent.

















