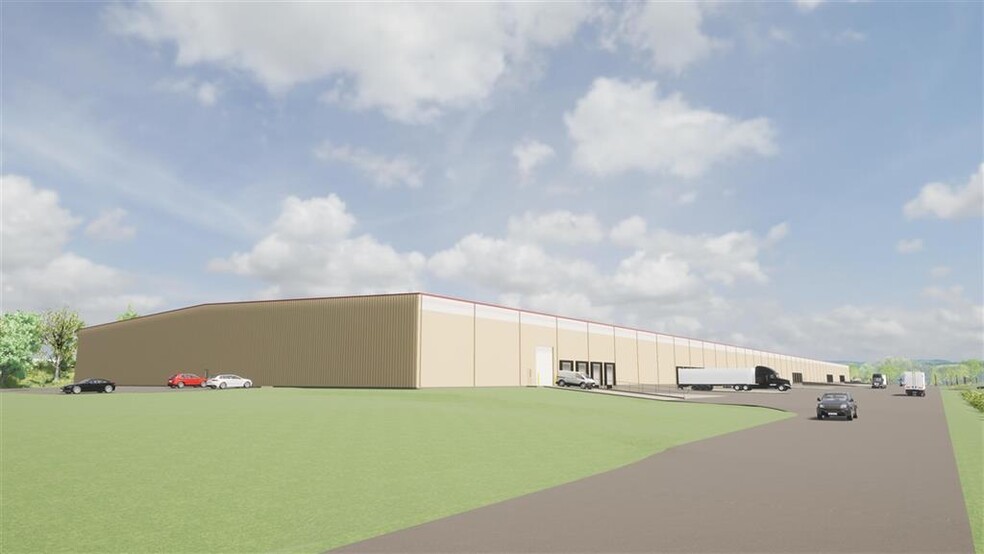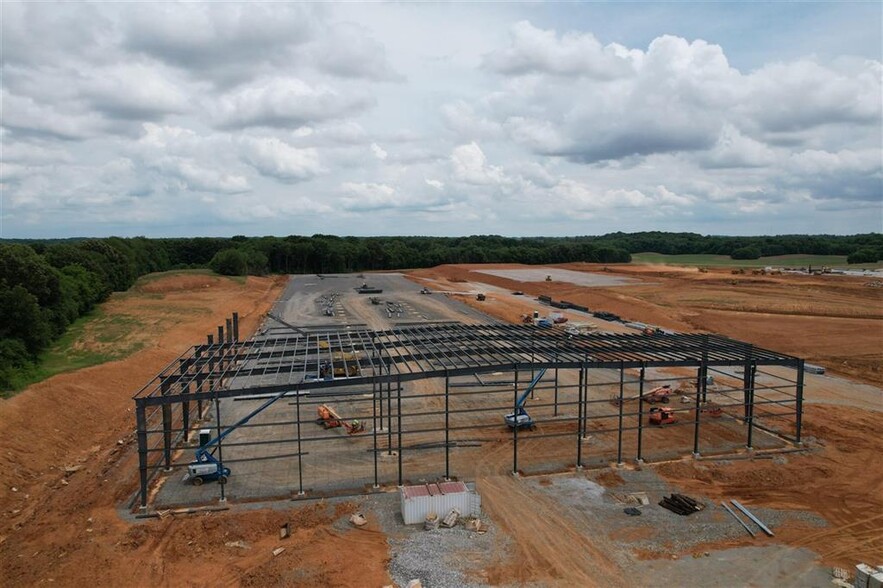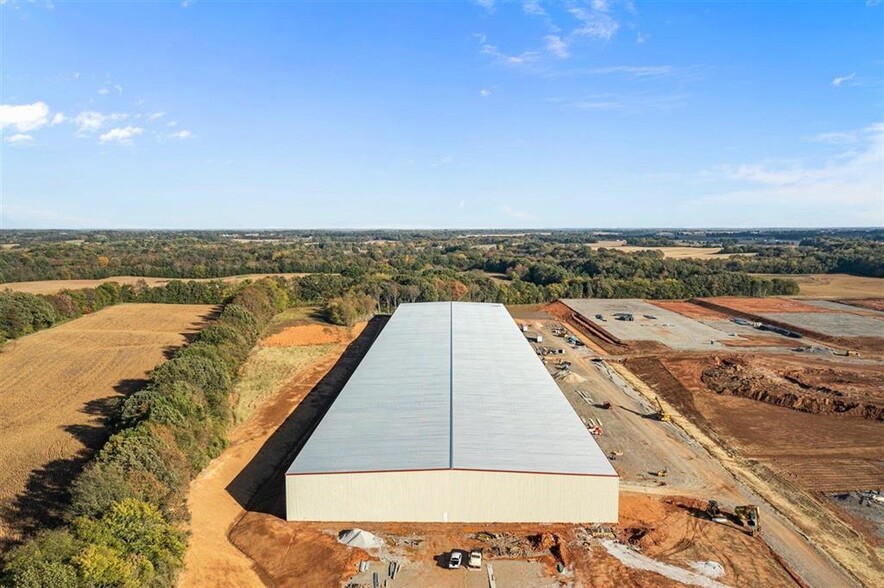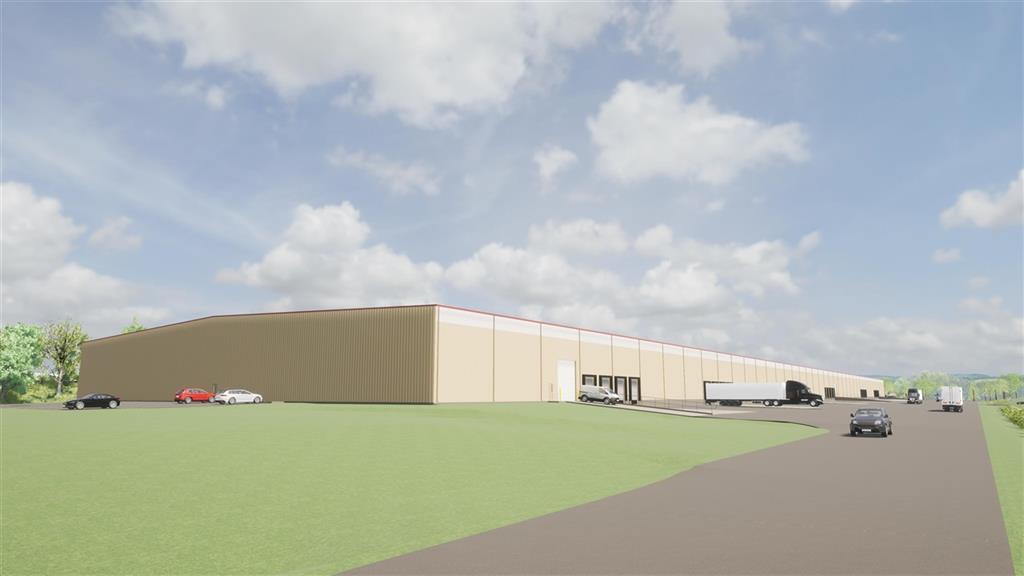
This feature is unavailable at the moment.
We apologize, but the feature you are trying to access is currently unavailable. We are aware of this issue and our team is working hard to resolve the matter.
Please check back in a few minutes. We apologize for the inconvenience.
- LoopNet Team
thank you

Your email has been sent!
994 Garvin Lane
100,000 - 300,000 SF of 4-Star Industrial Space Available in Franklin, KY 42134



all available space(1)
Display Rental Rate as
- Space
- Size
- Term
- Rental Rate
- Space Use
- Condition
- Available
Lot Size: 24 acres 8-inch concrete slab 6" concrete filled bollards at all overhead doors, sprinkler risers and electrical panels 36 " 36 foot eave height Standing seam metal roof system with R30 insulation Metal wall panels with Rl9 insulation 48" tall sidewall lite panels Vinyl backed, insulated 10 x 10 dock doors, manual operation Vinyl backed, insulated 14x16grade level doors,with operators 25,000lbs manual dock levelers (6) 1,600,00btu Gas fired air handling units providing winter heat and summer ventilation Fully sprinkled LED motion sensing light fixtures 800amp Electrical service (3) Shipping offices, each approx. 650sf and includes: (2) Offices M&W Restrooms Mechanical/IT room Heated/Cooled/Sprinkled, LED lighting, VCT flooring. 250 feet by 1,200 feet dimensions
| Space | Size | Term | Rental Rate | Space Use | Condition | Available |
| 1st Floor | 100,000-300,000 SF | 5-15 Years | Upon Request Upon Request Upon Request Upon Request Upon Request Upon Request | Industrial | Partial Build-Out | Now |
1st Floor
| Size |
| 100,000-300,000 SF |
| Term |
| 5-15 Years |
| Rental Rate |
| Upon Request Upon Request Upon Request Upon Request Upon Request Upon Request |
| Space Use |
| Industrial |
| Condition |
| Partial Build-Out |
| Available |
| Now |
1st Floor
| Size | 100,000-300,000 SF |
| Term | 5-15 Years |
| Rental Rate | Upon Request |
| Space Use | Industrial |
| Condition | Partial Build-Out |
| Available | Now |
Lot Size: 24 acres 8-inch concrete slab 6" concrete filled bollards at all overhead doors, sprinkler risers and electrical panels 36 " 36 foot eave height Standing seam metal roof system with R30 insulation Metal wall panels with Rl9 insulation 48" tall sidewall lite panels Vinyl backed, insulated 10 x 10 dock doors, manual operation Vinyl backed, insulated 14x16grade level doors,with operators 25,000lbs manual dock levelers (6) 1,600,00btu Gas fired air handling units providing winter heat and summer ventilation Fully sprinkled LED motion sensing light fixtures 800amp Electrical service (3) Shipping offices, each approx. 650sf and includes: (2) Offices M&W Restrooms Mechanical/IT room Heated/Cooled/Sprinkled, LED lighting, VCT flooring. 250 feet by 1,200 feet dimensions
Industrial FACILITY FACTS
Presented by

994 Garvin Lane
Hmm, there seems to have been an error sending your message. Please try again.
Thanks! Your message was sent.


