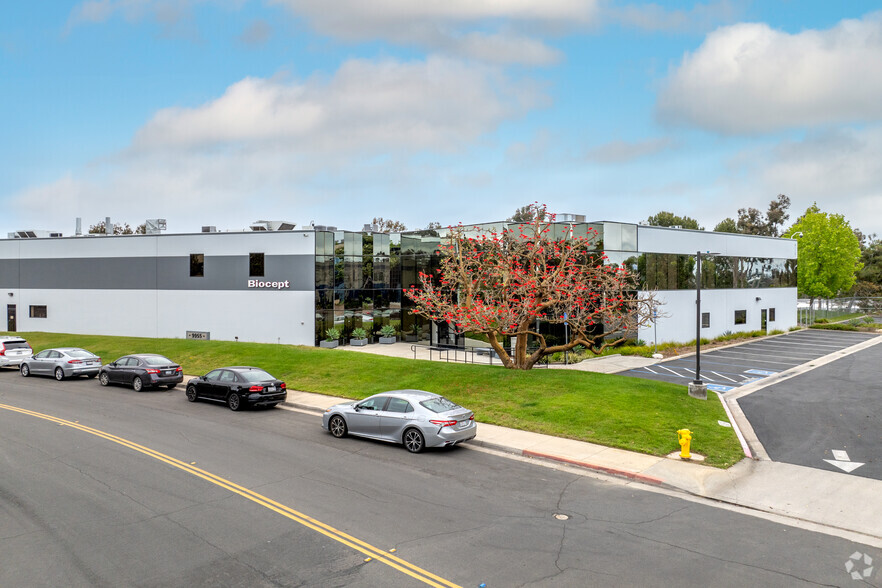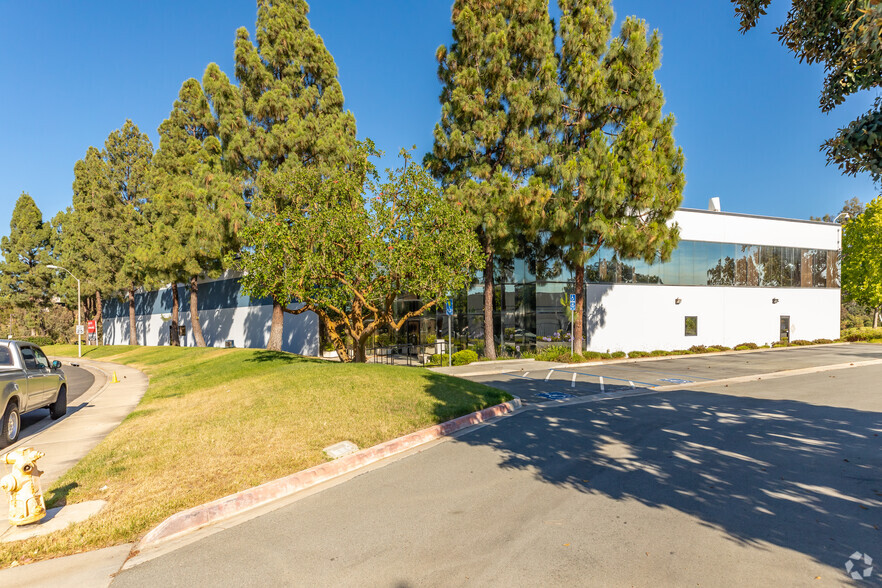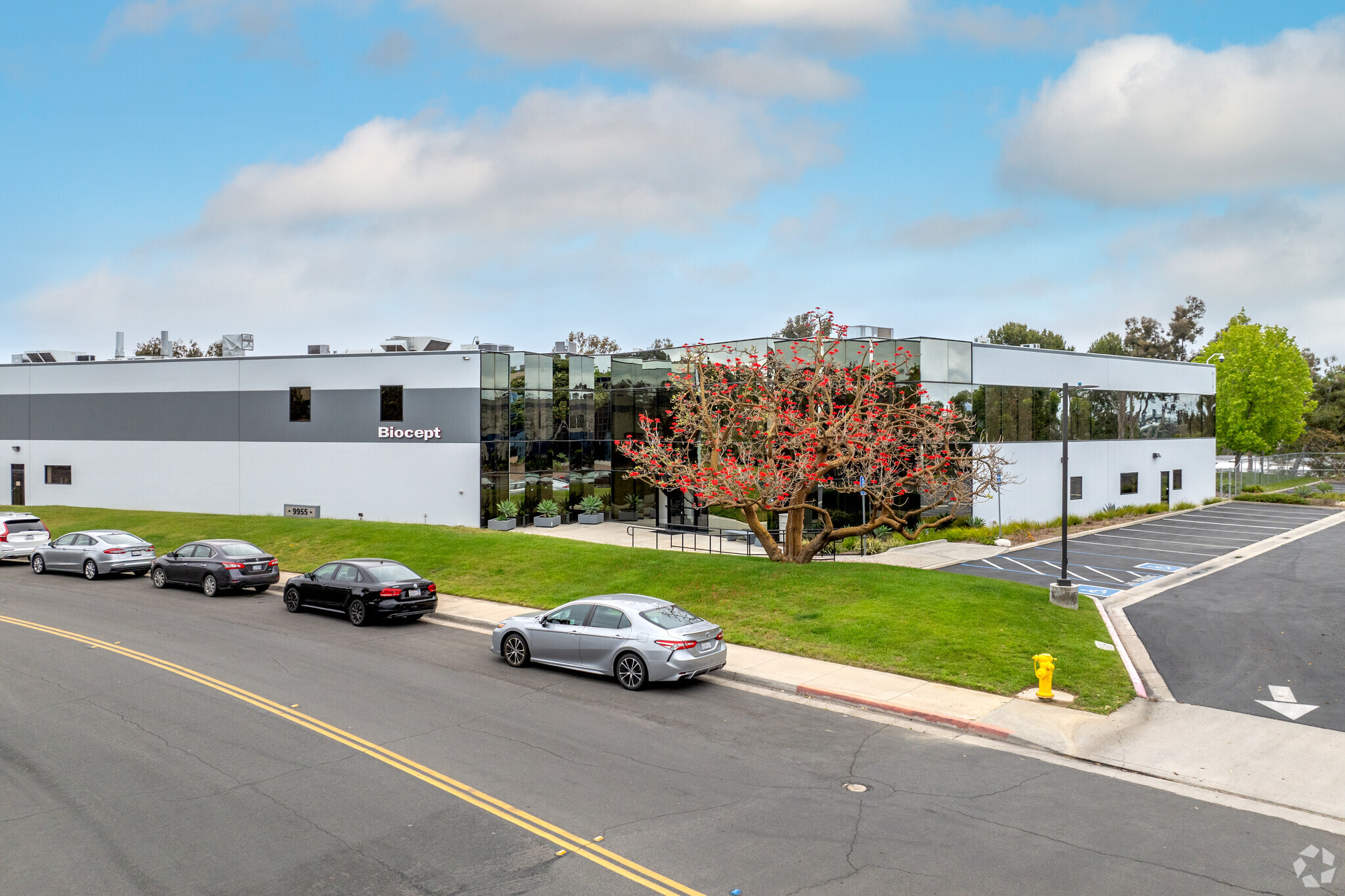
9955 Mesa Rim Rd | San Diego, CA 92121
This feature is unavailable at the moment.
We apologize, but the feature you are trying to access is currently unavailable. We are aware of this issue and our team is working hard to resolve the matter.
Please check back in a few minutes. We apologize for the inconvenience.
- LoopNet Team
thank you

Your email has been sent!
9955 Mesa Rim Rd
San Diego, CA 92121
Flex Property For Sale


Executive Summary
Existing Lab / R&D / Manufacturing building. Building and site renovations coming soon!
Significant existing infrastructure to accommodate various user profiles needing heavy power, robust mechanical, ISO 7 & 8 Cleanrooms, dock loading, and high-clear warehouse. Can accommodate Lab/Biotech, diagnostics, clean room, advanced manufacturing, etc.
First Floor Notes:
+/- 20 Office, +/- 70% lab, +/- 10% warehouse
ISO 7 & 8 Cleanrooms
+/- 7 fume hoods
2 DH Loading positions
+/- 22’ clear in warehouse
275k-W diesel-powered generator
DI water system
Compressed Air and Vacuum system(s)
Fitness Center
69 Parking Stalls
2020 Renovation
Second Floor Notes:
100% office
+/- 21 Private Offices, 2 Conference Rooms, 1 Breakroom, 1 Lactation Room, 1 Copy/Print Room, 1 Huddle Room, Restrooms, 1 Storage Room, & Open Cube Space
69 Parking Stalls
2020 Renovation
Significant existing infrastructure to accommodate various user profiles needing heavy power, robust mechanical, ISO 7 & 8 Cleanrooms, dock loading, and high-clear warehouse. Can accommodate Lab/Biotech, diagnostics, clean room, advanced manufacturing, etc.
First Floor Notes:
+/- 20 Office, +/- 70% lab, +/- 10% warehouse
ISO 7 & 8 Cleanrooms
+/- 7 fume hoods
2 DH Loading positions
+/- 22’ clear in warehouse
275k-W diesel-powered generator
DI water system
Compressed Air and Vacuum system(s)
Fitness Center
69 Parking Stalls
2020 Renovation
Second Floor Notes:
100% office
+/- 21 Private Offices, 2 Conference Rooms, 1 Breakroom, 1 Lactation Room, 1 Copy/Print Room, 1 Huddle Room, Restrooms, 1 Storage Room, & Open Cube Space
69 Parking Stalls
2020 Renovation
PROPERTY FACTS
| Sale Type | Investment or Owner User | No. Stories | 2 |
| Property Type | Flex | Year Built | 1984 |
| Property Subtype | Light Manufacturing | Tenancy | Single |
| Building Class | B | Parking Ratio | 1.74/1,000 SF |
| Lot Size | 5.46 AC | Clear Ceiling Height | 22’ |
| Rentable Building Area | 40,855 SF | No. Dock-High Doors/Loading | 2 |
| Sale Type | Investment or Owner User |
| Property Type | Flex |
| Property Subtype | Light Manufacturing |
| Building Class | B |
| Lot Size | 5.46 AC |
| Rentable Building Area | 40,855 SF |
| No. Stories | 2 |
| Year Built | 1984 |
| Tenancy | Single |
| Parking Ratio | 1.74/1,000 SF |
| Clear Ceiling Height | 22’ |
| No. Dock-High Doors/Loading | 2 |
Amenities
- Bio-Tech/ Lab Space
- Fenced Lot
- Signage
PROPERTY TAXES
| Parcel Number | 341-341-11 | Improvements Assessment | $10,870,324 |
| Land Assessment | $7,216,214 | Total Assessment | $18,086,538 |
PROPERTY TAXES
Parcel Number
341-341-11
Land Assessment
$7,216,214
Improvements Assessment
$10,870,324
Total Assessment
$18,086,538
zoning
| Zoning Code | IL-2-1 |
| IL-2-1 |
1 of 23
VIDEOS
3D TOUR
PHOTOS
STREET VIEW
STREET
MAP

