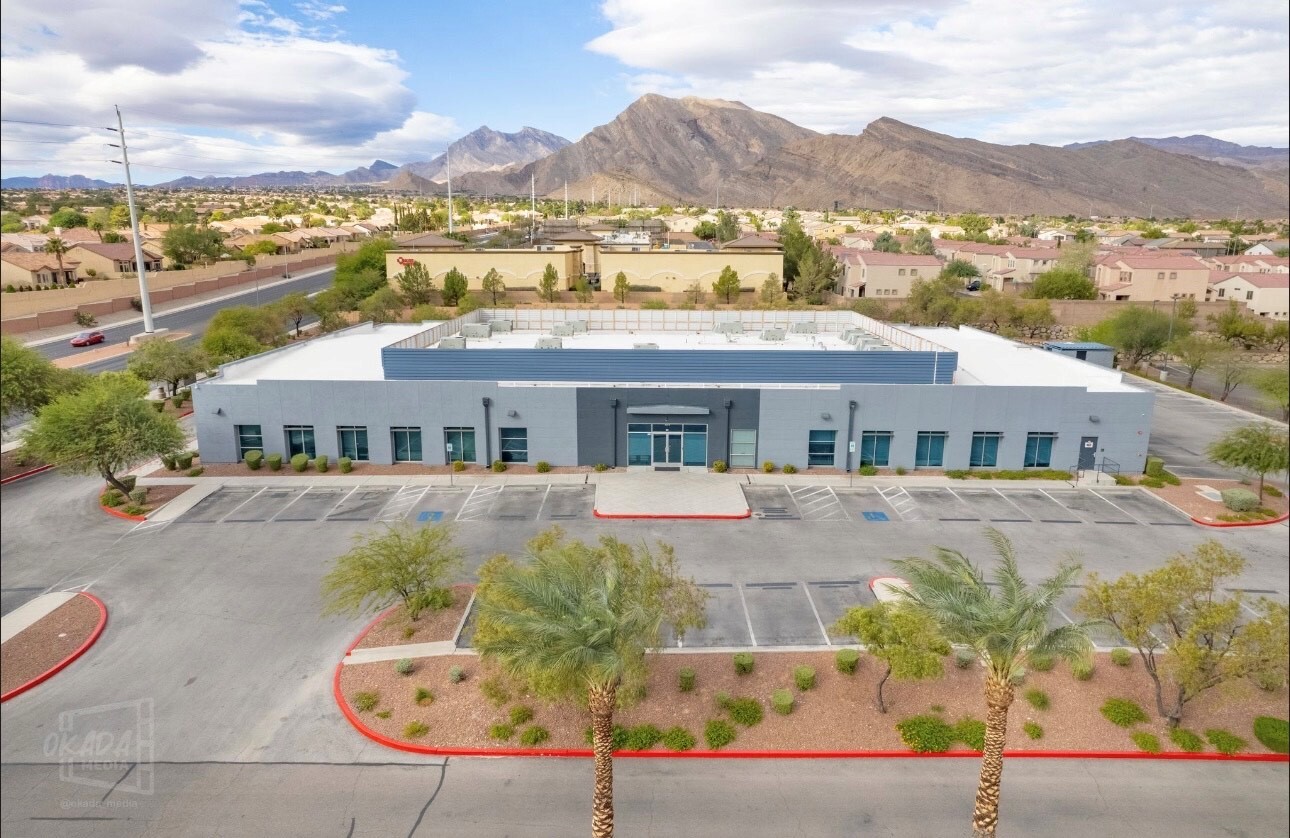Conquistador Plaza II 9970 W Cheyenne Ave 22,221 SF 46% Leased Office Building Las Vegas, NV 89129 $9,250,000 ($416.27/SF)
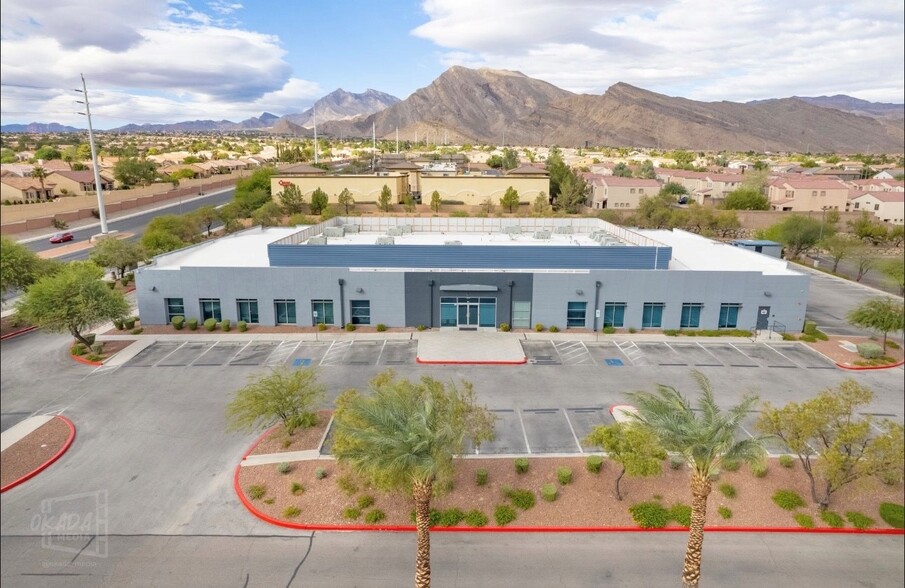
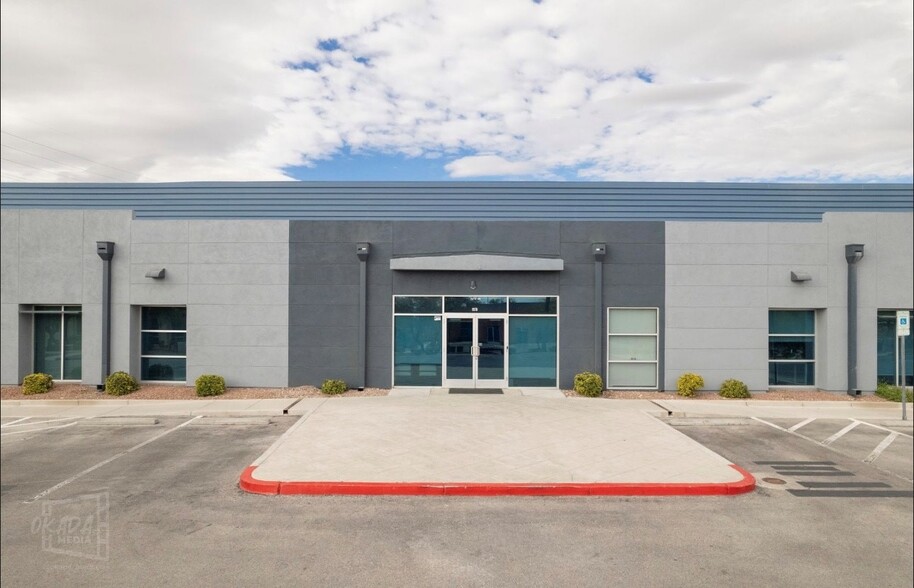
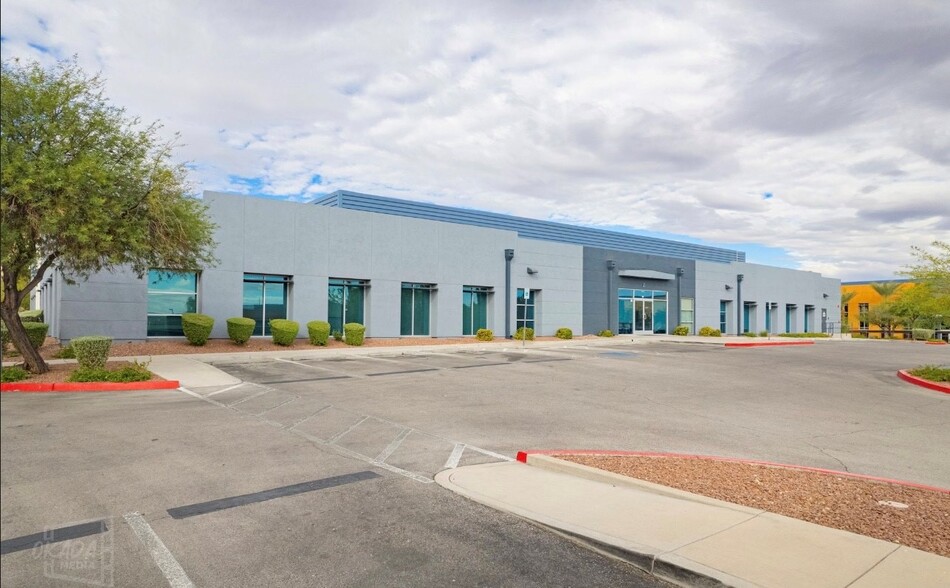
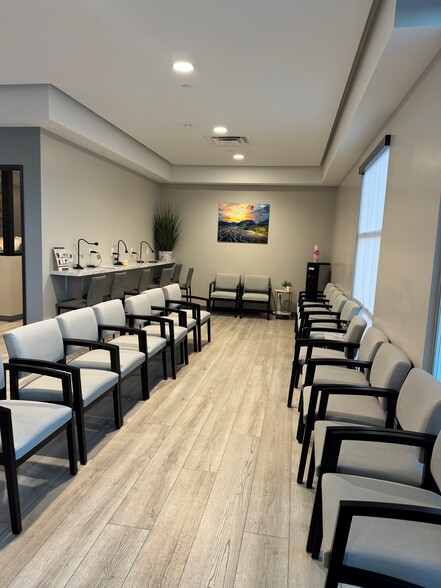
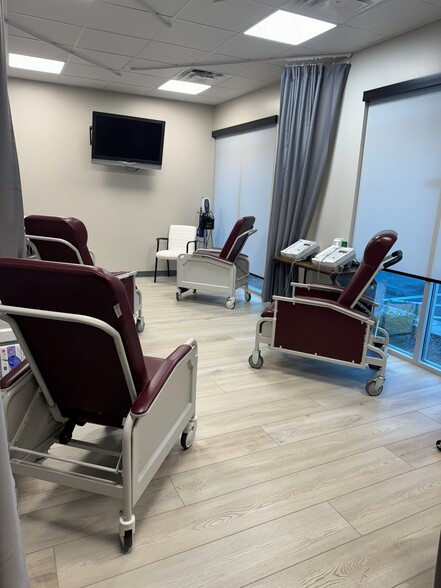
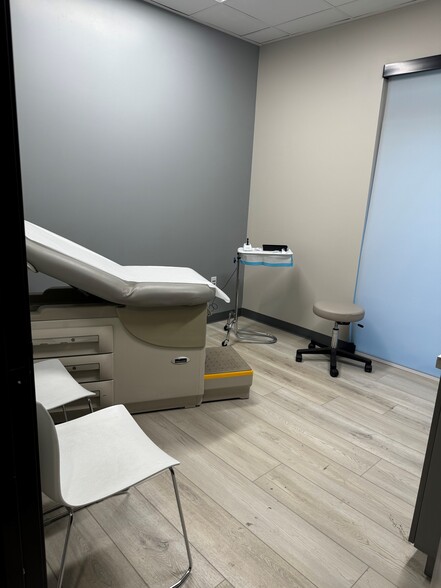
EXECUTIVE SUMMARY
Beautiful free standing office/medical building exclusively offered by Berkshire Hathaway Home Services Nevada Properties- Commercial Division located at 9970 W Cheyenne Ave. FOR SALE OR LEASE. Close to Mountain View Hospital and Summerlin Medical Center. Great location for your custom build office or medical space. Up to 13, 107 SF available that can be sub-divided into minimum 3,000 square feet unit/s. Ample parking and great visibility from Cheyenne Ave. and easy access to I-215.
HIGHLIGHTS:
-Heavy Residential Communities surrounding the property
-HERA Women's Healthcare utilizing 9, 146 sq/ft of space with 10 year lease
-Great Visibility from Cheyenne Ave
-Easy Access to I-2i5
-Landlord may offer Tenant Improvement allowance
-Open floor-plan
-24 Hour Access
PROPERTY DETAILS:
-Net Rentable SF 22,221 of which 9,114 is currently rented
-Building: one (1)
-Lot Size: 2.38 Acres
-Stories: one (1)
-APN#: 138-07-411-014
-Asking Price: $9, 250,00 for whole building or call agent for other option to buy 13, 107 SF only.
HIGHLIGHTS:
-Heavy Residential Communities surrounding the property
-HERA Women's Healthcare utilizing 9, 146 sq/ft of space with 10 year lease
-Great Visibility from Cheyenne Ave
-Easy Access to I-2i5
-Landlord may offer Tenant Improvement allowance
-Open floor-plan
-24 Hour Access
PROPERTY DETAILS:
-Net Rentable SF 22,221 of which 9,114 is currently rented
-Building: one (1)
-Lot Size: 2.38 Acres
-Stories: one (1)
-APN#: 138-07-411-014
-Asking Price: $9, 250,00 for whole building or call agent for other option to buy 13, 107 SF only.
FINANCIAL SUMMARY (ACTUAL - 2024) Click Here to Access |
ANNUAL | ANNUAL PER SF |
|---|---|---|
| Taxes |
-

|
-

|
| Operating Expenses |
-

|
-

|
| Total Expenses |
$99,999

|
$9.99

|
PROPERTY FACTS
Sale Type
Investment
Sale Conditions
Property Type
Office
Building Size
22,221 SF
Building Class
B
Year Built/Renovated
2005/2023
Price
$9,250,000
Price Per SF
$416.27
Percent Leased
46%
Tenancy
Multiple
Building Height
1 Story
Typical Floor Size
22,221 SF
Building FAR
0.21
Lot Size
2.38 AC
Zoning
PD
Parking
80 Spaces (3.6 Spaces per 1,000 SF Leased)
AMENITIES
- 24 Hour Access
- Signage
- Open-Plan
- Air Conditioning
SPACE AVAILABILITY
- SPACE
- SIZE
- SPACE USE
- CONDITION
- AVAILABLE
| Space | Size | Space Use | Condition | Available |
| 1st Floor | 3,200 SF | Office | Partial Build-Out | Now |
| 1st Floor | 5,000 SF | Office | Partial Build-Out | Now |
| 1st Floor | 3,700 SF | Office | Partial Build-Out | Now |
1st Floor
| Size |
| 3,200 SF |
| Space Use |
| Office |
| Condition |
| Partial Build-Out |
| Available |
| Now |
1st Floor
| Size |
| 5,000 SF |
| Space Use |
| Office |
| Condition |
| Partial Build-Out |
| Available |
| Now |
1st Floor
| Size |
| 3,700 SF |
| Space Use |
| Office |
| Condition |
| Partial Build-Out |
| Available |
| Now |
1 of 1
PROPERTY TAXES
| Parcel Number | 138-07-411-014 | Improvements Assessment | $720,901 |
| Land Assessment | $562,426 | Total Assessment | $1,283,328 |





