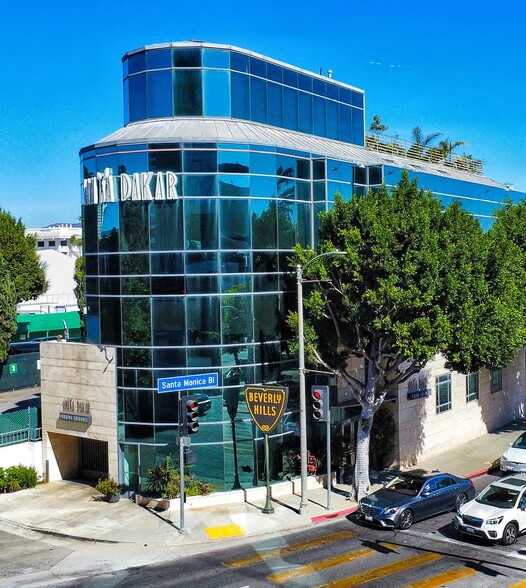The Gateway Building 9975 Santa Monica Blvd
1,200 - 6,400 SF of Office/Medical Space Available in Beverly Hills, CA 90212




HIGHLIGHTS
- Exclusive parking lot for the use of tenant
- Open floor plan conducive to multiple uses
- Open floor plan with gorgeous perimeter offices
- Direct access to stunning roof deck
- Amazing views of Beverly Hills and Century City
- Highly walkable area with world-class amenities
ALL AVAILABLE SPACE(1)
Display Rental Rate as
- SPACE
- SIZE
- TERM
- RENTAL RATE
- SPACE USE
- CONDITION
- AVAILABLE
- Stunning and highly exclusive office space at the nexus of Beverly Hills and Century City, surrounded by world-class eateries and boutiques. - Exclusive parking lot for the use of tenant with direct and discreet elevator access to the premises. - Ideal for medical, creative, entertainment, corporate and showroom uses, and for virtually any other office or creative uses. - Direct access to stunning roof deck for use by tenant, and opportunity for additional penthouse space of 1,200 space adjacent to the deck. - Open floor plan conducive to multiple uses with private perimeter offices, kitchen area, and private executive restrooms.
- Listed rate may not include certain utilities, building services and property expenses
- Open Floor Plan Layout
- Space is in Excellent Condition
- Private Restrooms
- High Ceilings
- Natural Light
- Open-Plan
- Amazing views of Beverly Hills and Century City
- Open floor plan with gorgeous perimeter offices
- Highly walkable area with world-class amenities
- Fully Built-Out as Standard Medical Space
- Conference Rooms
- Central Air Conditioning
- Corner Space
- Exposed Ceiling
- Shower Facilities
- Exclusive parking lot for the use of tenant
- Direct access to stunning roof deck
- Ideal for medical, creative and most office uses
| Space | Size | Term | Rental Rate | Space Use | Condition | Available |
| 2nd Floor | 1,200-6,400 SF | 1-10 Years | $72.00 /SF/YR | Office/Medical | Full Build-Out | Now |
2nd Floor
| Size |
| 1,200-6,400 SF |
| Term |
| 1-10 Years |
| Rental Rate |
| $72.00 /SF/YR |
| Space Use |
| Office/Medical |
| Condition |
| Full Build-Out |
| Available |
| Now |
PROPERTY OVERVIEW
- Stunning and highly exclusive office space at the nexus of Beverly Hills and Century City, surrounded by world-class eateries and boutiques. - Exclusive parking lot for the use of tenant with direct and discreet elevator access to the premises. - Ideal for medical, creative, entertainment, corporate and showroom uses, and for virtually any other office or creative uses. - Direct access to stunning roof deck for use by tenant, and opportunity for additional penthouse space of 1,200 space adjacent to the deck. - Open floor plan conducive to multiple uses with private perimeter offices, kitchen area, and private executive restrooms.
- Roof Terrace





