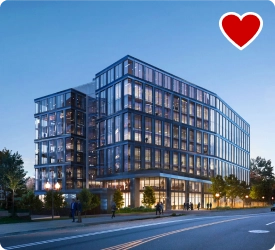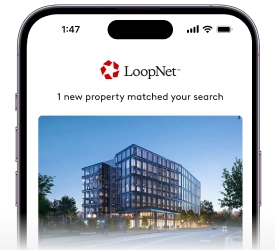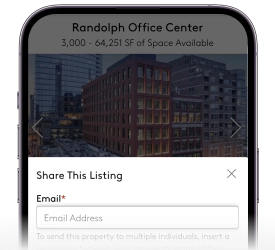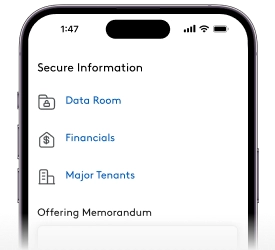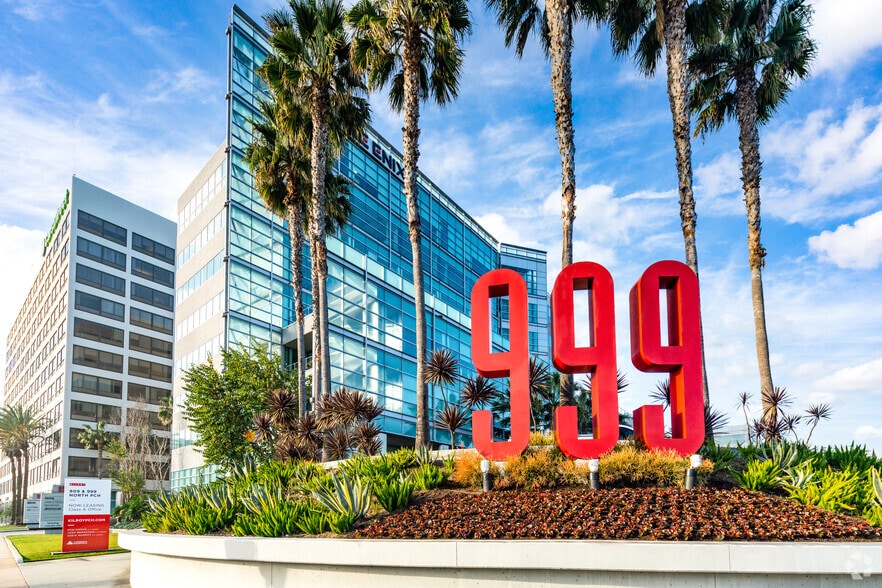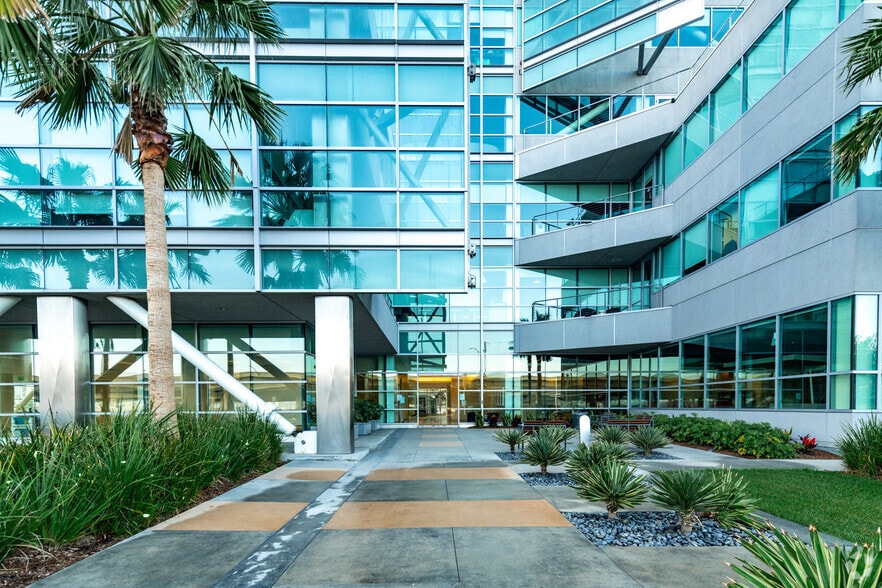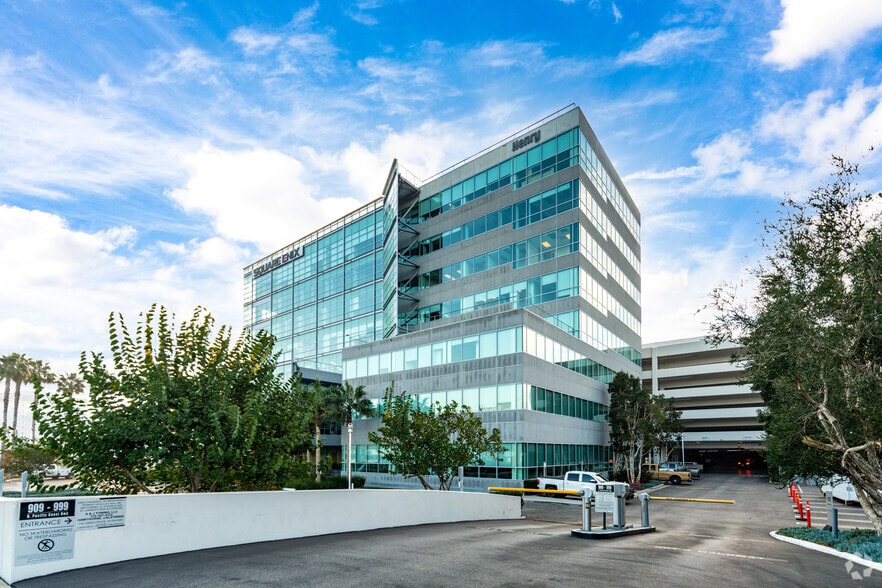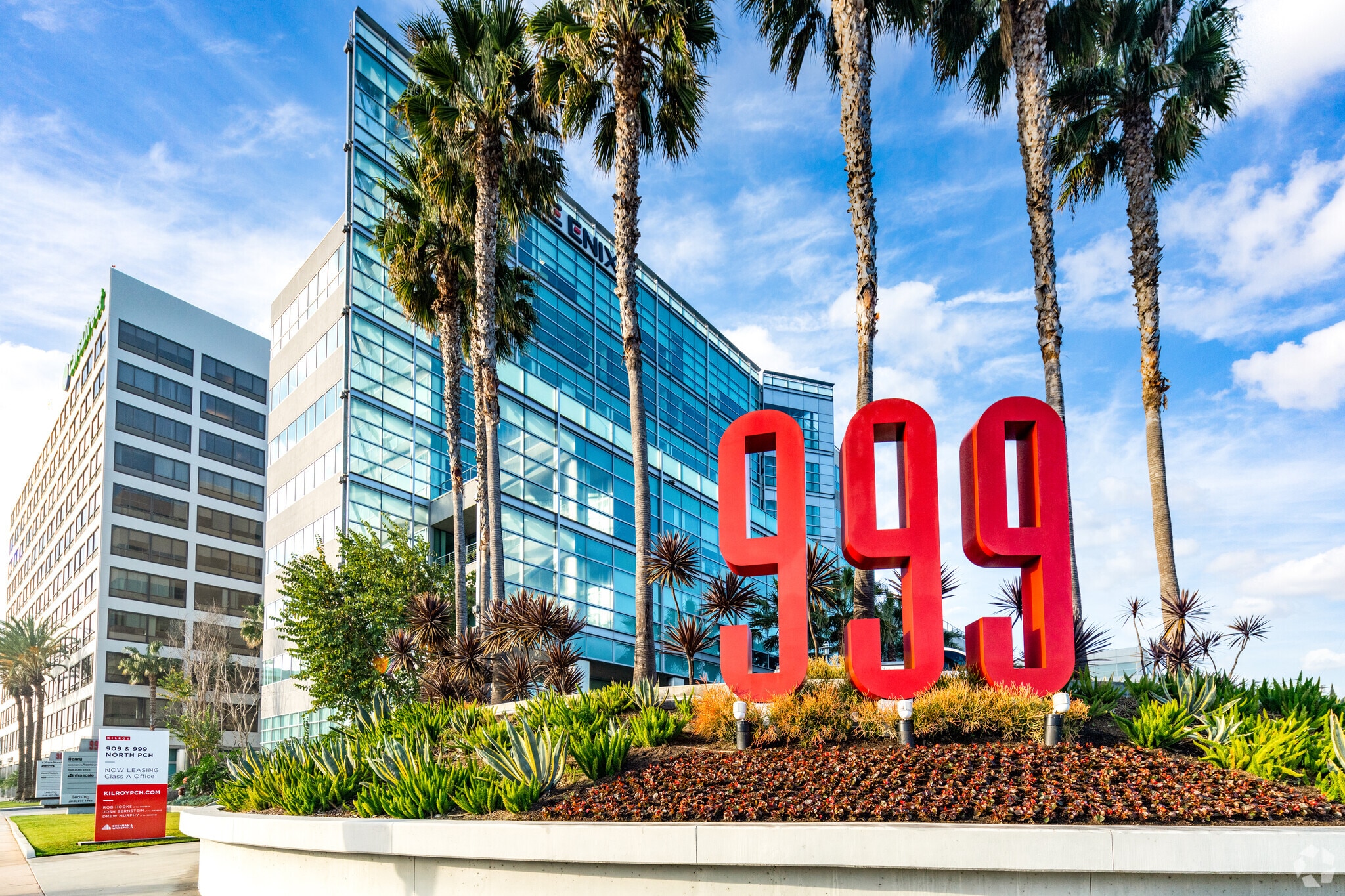HIGHLIGHTS
- Immediately adjacent to LAX
- Numerous restaurant, retail and otel amenities within walking distance
ALL AVAILABLE SPACES(11)
Display Rental Rate as
- SPACE
- SIZE
- TERM
- RENTAL RATE
- SPACE USE
- CONDITION
- AVAILABLE
Suite is in warm shell condition.
- Open Floor Plan Layout
- Dedicated on-site security
- Finished Ceilings: 10’
Newly renovated suite with 1 conference room, 1 break area, and a large open space for additional improvements or work stations. Suites 125 and 150 are contiguous for 8,523 RSF
- Fully Built-Out as Standard Office
- 1 Conference Room
- Can be combined with additional space(s) for up to 8,523 SF of adjacent space
- Open Floor Plan Layout
- Finished Ceilings: 10’
- Dedicated on-site security
Currently built out with 4 offices, conference room, storage, kitchen and open area. Suites 125 and 150 are contiguous for 8,523 RSF
- Mostly Open Floor Plan Layout
- 1 Conference Room
- Can be combined with additional space(s) for up to 8,523 SF of adjacent space
- 4 Private Offices
- Space is in Excellent Condition
Full floor fully built out. 3 private patios.
- Office intensive layout
- Can be combined with additional space(s) for up to 39,754 SF of adjacent space
- Space is in Excellent Condition
Full floor built out with 21 offices, kitchen, and open area. 3 private patios.
- Mostly Open Floor Plan Layout
- 1 Conference Room
- Can be combined with additional space(s) for up to 39,754 SF of adjacent space
- 15 Private Offices
- Space is in Excellent Condition
Full floor currently built out with 2 offices, 9 conference rooms, 4 phone rooms, 2 open areas for workstations, 1 meeting room, and 1 game room.
- Rate includes utilities, building services and property expenses
- Mostly Open Floor Plan Layout
- 9 Conference Rooms
- Dedicated on-site security
- Fully Built-Out as Standard Office
- 2 Private Offices
- Finished Ceilings: 10’
7 offices, conference room, break area, storage, open work area.
- Rate includes utilities, building services and property expenses
- 7 Private Offices
- Finished Ceilings: 10’
- Fully Built-Out as Standard Office
- 1 Conference Room
- Dedicated on-site security
Currently built out with 3 offices, conference room, kitchen and open area
- Fully Built-Out as Standard Office
- 3 Private Offices
- Kitchen
- Mostly Open Floor Plan Layout
- 1 Conference Room
Currently built out with 2 offices, 1 conference room, an open area for workstations, and 1 break room with a kitchenette.
- Fully Built-Out as Standard Office
- 2 Private Offices
- Finished Ceilings: 10’
- Mostly Open Floor Plan Layout
- 1 Conference Room
- Dedicated on-site security
Full floor built out as creative office space consisting of 7 offices, 1 conference room, 1 break room, huge bullpen for workstations, a few utility/storage rooms, and spectacular airport views. 7th and 8th floors are contiguous for 28,498 RSF
- Fully Built-Out as Standard Office
- 1 Conference Room
- Can be combined with additional space(s) for up to 28,498 SF of adjacent space
- 7 Private Offices
- Finished Ceilings: 10’
- Dedicated on-site security
Top floor built out with 3 conference rooms, 19 offices, 1 work room, 1 server room, and spectacular airport views. 7th and 8th floors are contiguous for 28,498 RSF.
- Fully Built-Out as Standard Office
- 3 Conference Rooms
- Can be combined with additional space(s) for up to 28,498 SF of adjacent space
- 19 Private Offices
- Finished Ceilings: 10’
- Dedicated on-site security
| Space | Size | Term | Rental Rate | Space Use | Condition | Available |
| 1st Floor, Ste 100 | 7,603 SF | 3-10 Years | Upon Request | Office | Shell Space | Now |
| 1st Floor, Ste 125 | 5,254 SF | 3-10 Years | Upon Request | Office | Full Build-Out | Now |
| 1st Floor, Ste 150 | 3,269 SF | Negotiable | Upon Request | Office | - | Now |
| 2nd Floor, Ste 200 | 19,877 SF | Negotiable | Upon Request | Office | - | Now |
| 3rd Floor, Ste 300 | 19,877 SF | Negotiable | Upon Request | Office | - | Now |
| 4th Floor, Ste 400 | 14,458 SF | 3-10 Years | Upon Request | Office | Full Build-Out | Now |
| 5th Floor, Ste 525 | 4,400 SF | 3-10 Years | Upon Request | Office | Full Build-Out | Now |
| 5th Floor, Ste 580 | 1,876 SF | Negotiable | Upon Request | Office | Full Build-Out | Now |
| 6th Floor, Ste 680 | 1,853 SF | 3-10 Years | Upon Request | Office | Full Build-Out | Now |
| 7th Floor, Ste 700 | 14,249 SF | 3-10 Years | Upon Request | Office | Full Build-Out | 30 Days |
| 8th Floor, Ste 800 | 14,249 SF | 3-10 Years | Upon Request | Office | Full Build-Out | 30 Days |
1st Floor, Ste 100
| Size |
| 7,603 SF |
| Term |
| 3-10 Years |
| Rental Rate |
| Upon Request |
| Space Use |
| Office |
| Condition |
| Shell Space |
| Available |
| Now |
1st Floor, Ste 125
| Size |
| 5,254 SF |
| Term |
| 3-10 Years |
| Rental Rate |
| Upon Request |
| Space Use |
| Office |
| Condition |
| Full Build-Out |
| Available |
| Now |
1st Floor, Ste 150
| Size |
| 3,269 SF |
| Term |
| Negotiable |
| Rental Rate |
| Upon Request |
| Space Use |
| Office |
| Condition |
| - |
| Available |
| Now |
2nd Floor, Ste 200
| Size |
| 19,877 SF |
| Term |
| Negotiable |
| Rental Rate |
| Upon Request |
| Space Use |
| Office |
| Condition |
| - |
| Available |
| Now |
3rd Floor, Ste 300
| Size |
| 19,877 SF |
| Term |
| Negotiable |
| Rental Rate |
| Upon Request |
| Space Use |
| Office |
| Condition |
| - |
| Available |
| Now |
4th Floor, Ste 400
| Size |
| 14,458 SF |
| Term |
| 3-10 Years |
| Rental Rate |
| Upon Request |
| Space Use |
| Office |
| Condition |
| Full Build-Out |
| Available |
| Now |
5th Floor, Ste 525
| Size |
| 4,400 SF |
| Term |
| 3-10 Years |
| Rental Rate |
| Upon Request |
| Space Use |
| Office |
| Condition |
| Full Build-Out |
| Available |
| Now |
5th Floor, Ste 580
| Size |
| 1,876 SF |
| Term |
| Negotiable |
| Rental Rate |
| Upon Request |
| Space Use |
| Office |
| Condition |
| Full Build-Out |
| Available |
| Now |
6th Floor, Ste 680
| Size |
| 1,853 SF |
| Term |
| 3-10 Years |
| Rental Rate |
| Upon Request |
| Space Use |
| Office |
| Condition |
| Full Build-Out |
| Available |
| Now |
7th Floor, Ste 700
| Size |
| 14,249 SF |
| Term |
| 3-10 Years |
| Rental Rate |
| Upon Request |
| Space Use |
| Office |
| Condition |
| Full Build-Out |
| Available |
| 30 Days |
8th Floor, Ste 800
| Size |
| 14,249 SF |
| Term |
| 3-10 Years |
| Rental Rate |
| Upon Request |
| Space Use |
| Office |
| Condition |
| Full Build-Out |
| Available |
| 30 Days |
PROPERTY OVERVIEW
New-state-of-the-art mechanical and electrical systems / single-lite glass windows with aluminum trim / new insulation and composite roof installed in 2003 / Large rectangular floor plates for maximum planning efficiency / Heavy floor-load capacity, 100 LBS. Reduced / fiber optic and abundant conduit for expansive and redundant bandwidth capacity / lush landscaping with outdoor gathering spaces / set of restrooms on each floor, redone in 2003. Adjacent to Los Angeles International Airport (LAX) / Outside views of LAX, West and Downtown Los Angeles, and the Pacific Ocean.
- Food Service
- Property Manager on Site
- Restaurant
- Signage
- Energy Star Labeled
- Car Charging Station
- Bicycle Storage
- Wi-Fi
- Monument Signage
- On-Site Security Staff
