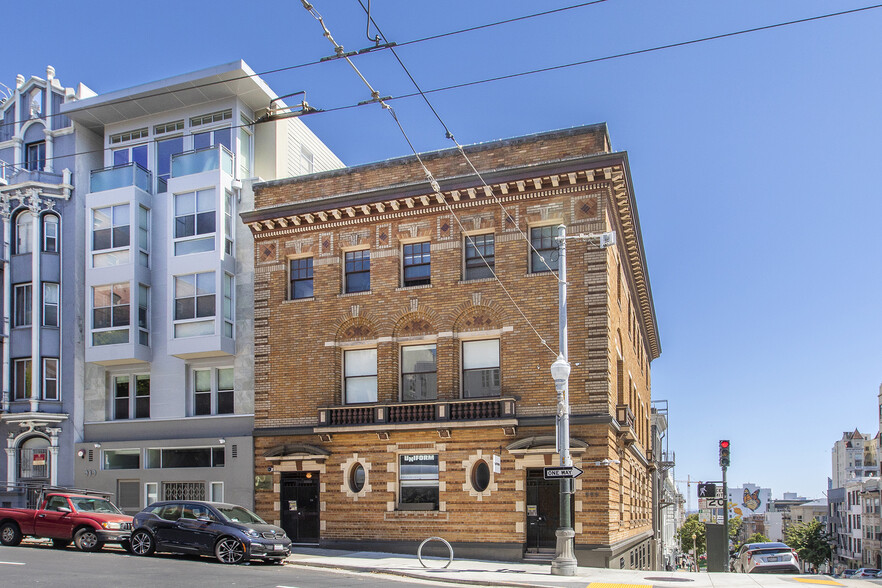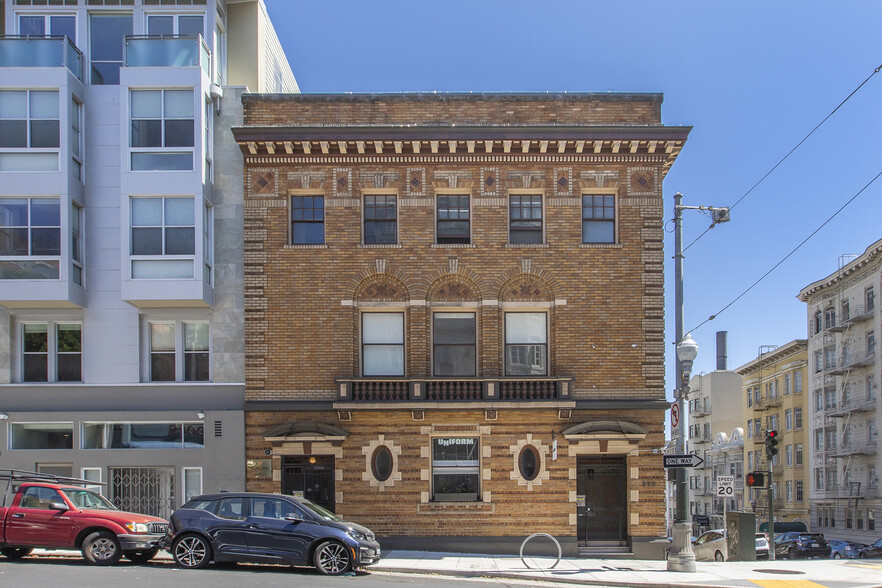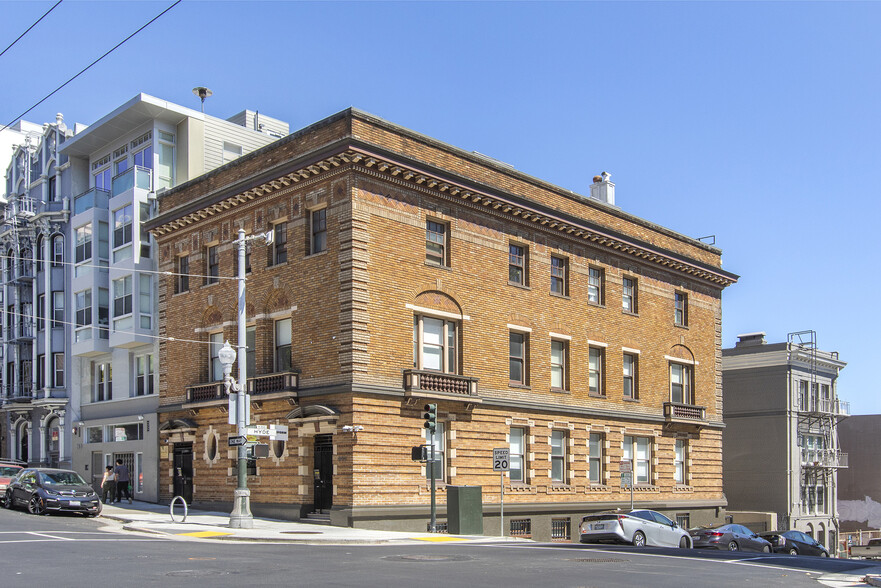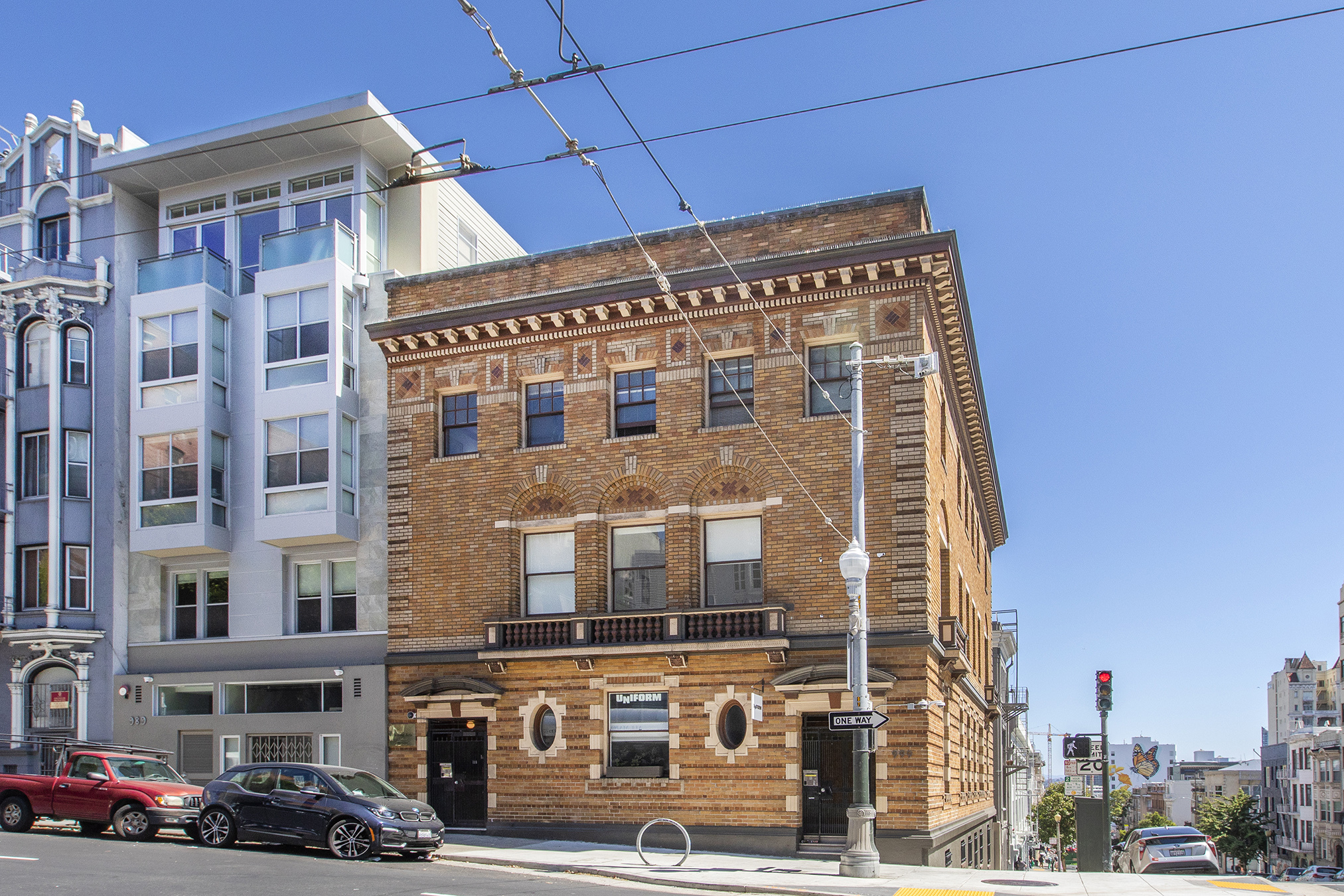999 Sutter St
250 - 2,584 SF of Office/Medical Space Available in San Francisco, CA 94109



HIGHLIGHTS
- Lots of natural light
- Hardwood floors
- Tall Ceilings
ALL AVAILABLE SPACES(3)
Display Rental Rate as
- SPACE
- SIZE
- TERM
- RENTAL RATE
- SPACE USE
- CONDITION
- AVAILABLE
Office space lots of light, open space.
- Listed rate may not include certain utilities, building services and property expenses
- Mostly Open Floor Plan Layout
- 1 Conference Room
- Finished Ceilings: 9’
- Central Air and Heating
- Private Restrooms
- Plug & Play
- Natural Light
- Open-Plan
- Open plan with natural light.
- Fully Built-Out as Standard Office
- 1 Private Office
- 1 Workstation
- Space is in Excellent Condition
- Kitchen
- Wi-Fi Connectivity
- Corner Space
- Shower Facilities
- Smoke Detector
- Office/Medical space.
Corner office, conference room, lots of light.
- Listed rate may not include certain utilities, building services and property expenses
- Open Floor Plan Layout
- 1 Conference Room
- Finished Ceilings: 9’
- Wi-Fi Connectivity
- Plug & Play
- High Ceilings
- Open-Plan
- Corner office space.
- Fully Built-Out as Standard Office
- 1 Private Office
- 1 Workstation
- Space is in Excellent Condition
- Fully Carpeted
- Corner Space
- Natural Light
- Lots of natural light.
Perfect office for therapists, 3rd floor has a shared waiting room, reception, shared kitchenette and private toilet for tenants.
- Listed rate may not include certain utilities, building services and property expenses
- Mostly Open Floor Plan Layout
- 1 Conference Room
- Finished Ceilings: 9’
- Reception Area
- Kitchen
- Wi-Fi Connectivity
- High Ceilings
- Hardwood Floors
- Corner office space.
- Fully Built-Out as Standard Medical Space
- 1 Private Office
- 1 Workstation
- Space is in Excellent Condition
- Central Air Conditioning
- Private Restrooms
- Corner Space
- Natural Light
- Lots of natural light.
| Space | Size | Term | Rental Rate | Space Use | Condition | Available |
| Lower Level, Ste LL | 2,013 SF | 1-5 Years | $27.00 /SF/YR | Office/Medical | Full Build-Out | Now |
| 2nd Floor, Ste 202 | 321 SF | 1-5 Years | $39.00 /SF/YR | Office/Medical | Full Build-Out | Now |
| 3rd Floor, Ste 303 | 250 SF | 1-5 Years | $48.00 /SF/YR | Office/Medical | Full Build-Out | Now |
Lower Level, Ste LL
| Size |
| 2,013 SF |
| Term |
| 1-5 Years |
| Rental Rate |
| $27.00 /SF/YR |
| Space Use |
| Office/Medical |
| Condition |
| Full Build-Out |
| Available |
| Now |
2nd Floor, Ste 202
| Size |
| 321 SF |
| Term |
| 1-5 Years |
| Rental Rate |
| $39.00 /SF/YR |
| Space Use |
| Office/Medical |
| Condition |
| Full Build-Out |
| Available |
| Now |
3rd Floor, Ste 303
| Size |
| 250 SF |
| Term |
| 1-5 Years |
| Rental Rate |
| $48.00 /SF/YR |
| Space Use |
| Office/Medical |
| Condition |
| Full Build-Out |
| Available |
| Now |
PROPERTY OVERVIEW
This unique 5-story office building, located at the corner of Sutter and Hyde Streets in San Francisco's Lower Nob Hill district, currently has the entire first floor available for lease. Originally designed by architect Herman Barth, this building is renowned for its exquisite Beaux Arts Classicism architecture, making it a standout in downtown San Francisco. Currently a dental/orthodontic practice occupies the space and was previously configured as a business office for a small business. Known as the Healing Arts Building or 999 Sutter Street, this elegant red brick corner has a rich history of housing medical professionals and small businesses. It provides an ideal office space for various industries, including therapists, startups, technology companies, medical businesses, attorneys, financial advisors, and real estate firms. The building offers convenient amenities such as on-site conference rooms, off-site meeting spaces, and overflow areas to cater to diverse business needs. Situated in a prime location, the corner of Sutter and Hyde Street is surrounded by numerous cafes and restaurants, making it a central and vibrant hub for small businesses. It also offers excellent proximity to downtown, the Financial District, Union Square, SOMA, Market Street, Mission Street, Polk Street, the Van Ness Corridor, and City Hall. St. Francis Hospital is only one block away, while the developing California Pacific Medical Center is a short four blocks from the building. Commuters have easy access to public transportation options like MUNI lines 2, 3, 27, 38, and 49, BART, Muni Metro, as well as proximity to Highway 101 and the Bay Bridge. Nearby attractions include the Financial District, Union Square, SOMA, Market and Mission Streets, City Hall, Grace Cathedral, and the Westfield San Francisco Shopping Center. Public transportation options in the area include SF MUNI, BART, and GG Transit, providing convenient travel options for tenants and visitors alike.
- Security System
- Air Conditioning













