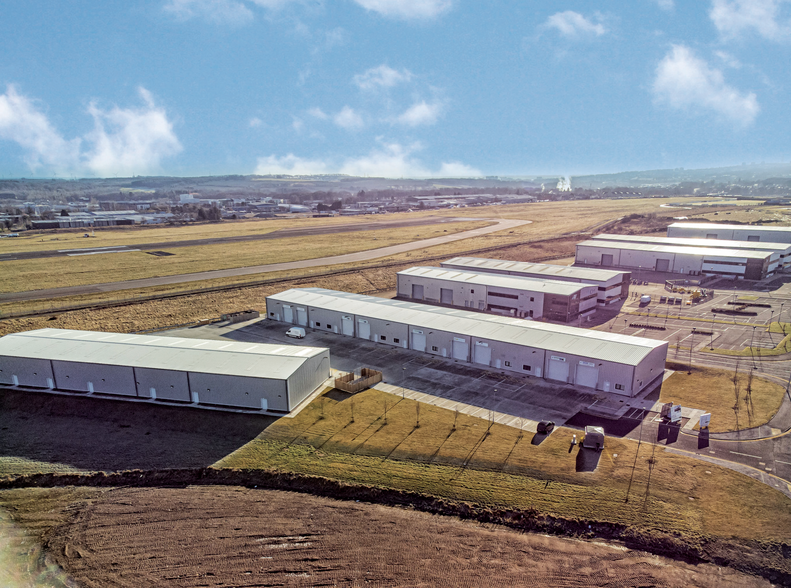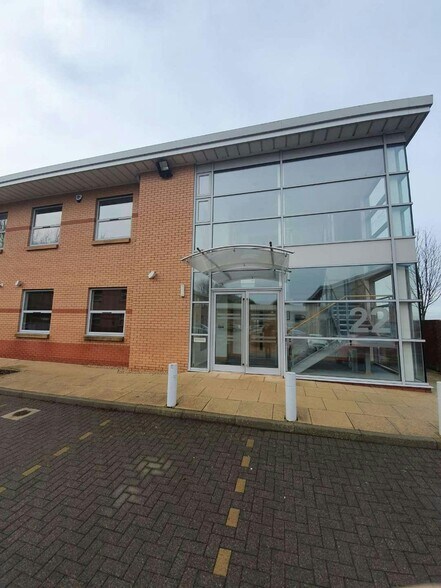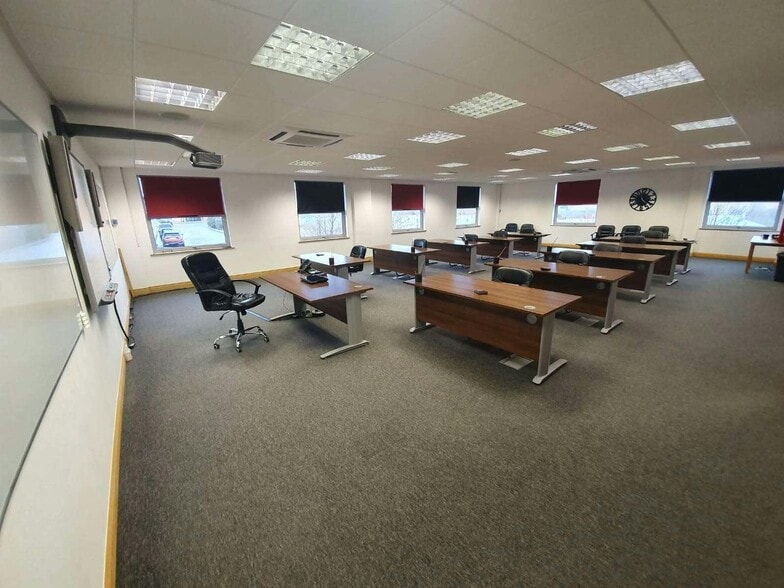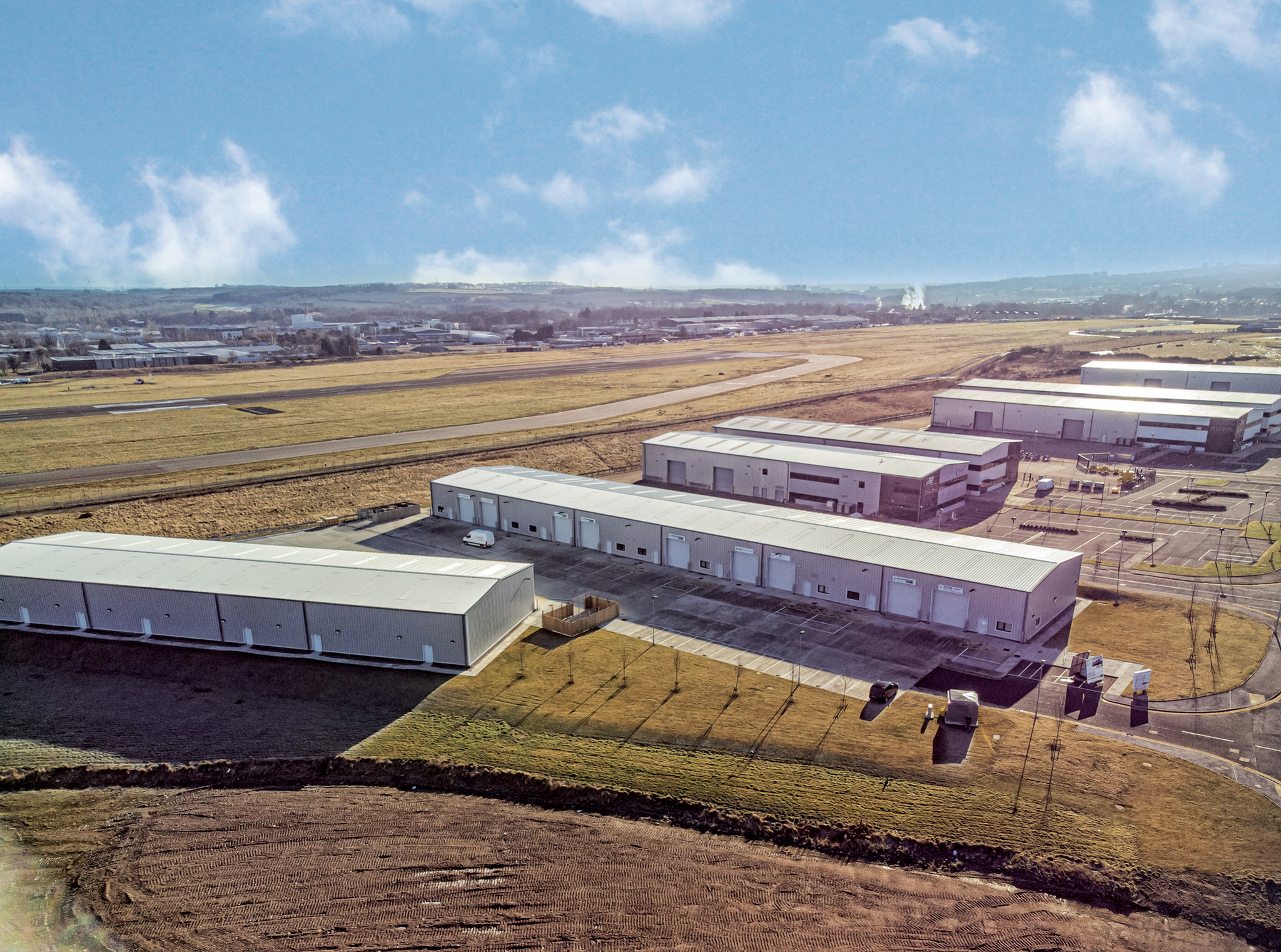Your email has been sent.
ABZ Business Park 9A-9B International Ave 15,660 - 33,798 SF of Industrial Space Available in Dyce AB21 0BH



HIGHLIGHTS
- Prime location
- Parking
- Expanding business park
FEATURES
ALL AVAILABLE SPACES(2)
Display Rental Rate as
- SPACE
- SIZE
- TERM
- RENTAL RATE
- SPACE USE
- CONDITION
- AVAILABLE
The 2 spaces in this building must be leased together, for a total size of 18,138 SF (Contiguous Area):
9A comprises 18,137 SQ FT of industrial space arranged over the ground and mezzanine floors. The space benefits from 3,590 SQ FT of office space on the ground floor with a further 3,590 space available on the mezzanine floor. The space will be brand new, purpose built benefiting from natural light, LED lighting and air conditioning. The office accommodation will be installed on the ground floor only, however, the buildings have been designed to enable the provision of first floor offices on the mezzanine level should any occupier require additional office accommodation.
- Use Class: Class 5
- Space is in Excellent Condition
- Natural Light
- Brand new
- Air conditioning
- Includes 3,590 SF of dedicated office space
- Central Air Conditioning
- Yard
- Natural light
The 2 spaces in this building must be leased together, for a total size of 15,660 SF (Contiguous Area):
9B comprises 15,660 SQ FT of industrial space arranged over the ground and mezzanine floors. The space benefits from 2,965 SQ FT of office space on the ground floor with a further 2,965 SQ FT space available on the mezzanine floor. The space will be brand new, purpose built benefiting from natural light, LED lighting and air conditioning. The office accommodation will be installed on the ground floor only, however, the buildings have been designed to enable the provision of first floor offices on the mezzanine level should any occupier require additional office accommodation.
- Use Class: Class 5
- Space is in Excellent Condition
- Natural Light
- Brand new
- Air conditioning
- Includes 2,965 SF of dedicated office space
- Central Air Conditioning
- Yard
- Natural light
| Space | Size | Term | Rental Rate | Space Use | Condition | Available |
| Ground - 9a, 1st Floor - 9a | 18,138 SF | Negotiable | Upon Request Upon Request Upon Request Upon Request | Industrial | Full Build-Out | Now |
| Ground - 9b, 1st Floor - 9b | 15,660 SF | Negotiable | Upon Request Upon Request Upon Request Upon Request | Industrial | Full Build-Out | Now |
Ground - 9a, 1st Floor - 9a
The 2 spaces in this building must be leased together, for a total size of 18,138 SF (Contiguous Area):
| Size |
|
Ground - 9a - 14,548 SF
1st Floor - 9a - 3,590 SF
|
| Term |
| Negotiable |
| Rental Rate |
| Upon Request Upon Request Upon Request Upon Request |
| Space Use |
| Industrial |
| Condition |
| Full Build-Out |
| Available |
| Now |
Ground - 9b, 1st Floor - 9b
The 2 spaces in this building must be leased together, for a total size of 15,660 SF (Contiguous Area):
| Size |
|
Ground - 9b - 12,695 SF
1st Floor - 9b - 2,965 SF
|
| Term |
| Negotiable |
| Rental Rate |
| Upon Request Upon Request Upon Request Upon Request |
| Space Use |
| Industrial |
| Condition |
| Full Build-Out |
| Available |
| Now |
Ground - 9a, 1st Floor - 9a
| Size |
Ground - 9a - 14,548 SF
1st Floor - 9a - 3,590 SF
|
| Term | Negotiable |
| Rental Rate | Upon Request |
| Space Use | Industrial |
| Condition | Full Build-Out |
| Available | Now |
9A comprises 18,137 SQ FT of industrial space arranged over the ground and mezzanine floors. The space benefits from 3,590 SQ FT of office space on the ground floor with a further 3,590 space available on the mezzanine floor. The space will be brand new, purpose built benefiting from natural light, LED lighting and air conditioning. The office accommodation will be installed on the ground floor only, however, the buildings have been designed to enable the provision of first floor offices on the mezzanine level should any occupier require additional office accommodation.
- Use Class: Class 5
- Includes 3,590 SF of dedicated office space
- Space is in Excellent Condition
- Central Air Conditioning
- Natural Light
- Yard
- Brand new
- Natural light
- Air conditioning
Ground - 9b, 1st Floor - 9b
| Size |
Ground - 9b - 12,695 SF
1st Floor - 9b - 2,965 SF
|
| Term | Negotiable |
| Rental Rate | Upon Request |
| Space Use | Industrial |
| Condition | Full Build-Out |
| Available | Now |
9B comprises 15,660 SQ FT of industrial space arranged over the ground and mezzanine floors. The space benefits from 2,965 SQ FT of office space on the ground floor with a further 2,965 SQ FT space available on the mezzanine floor. The space will be brand new, purpose built benefiting from natural light, LED lighting and air conditioning. The office accommodation will be installed on the ground floor only, however, the buildings have been designed to enable the provision of first floor offices on the mezzanine level should any occupier require additional office accommodation.
- Use Class: Class 5
- Includes 2,965 SF of dedicated office space
- Space is in Excellent Condition
- Central Air Conditioning
- Natural Light
- Yard
- Brand new
- Natural light
- Air conditioning
PROPERTY OVERVIEW
On completion, the purpose-built development will comprise two detached new build rectangular warehouse and office buildings, namely 9a and 9b and will have separate, secure yards. To the front of the units, dedicated car parking for 44 cars will be available for unit 9A and 37 spaces for 9B. ABZ Business Park is a prime location with space to grow for expanding companies from a variety of sectors. In response, an array of high-quality office and industrial accommodation, suitable for cross sector business, trade and storage. The development features desirable, highly functional working environments providing modern facilities finished to the highest standard. ABZ is currently home to a number of oil and gas operator headquarters for companies including BP, Halliburton, Aker Solutions, Emerson and Schlumberger.
WAREHOUSE FACILITY FACTS
Presented by

ABZ Business Park | 9A-9B International Ave
Hmm, there seems to have been an error sending your message. Please try again.
Thanks! Your message was sent.





