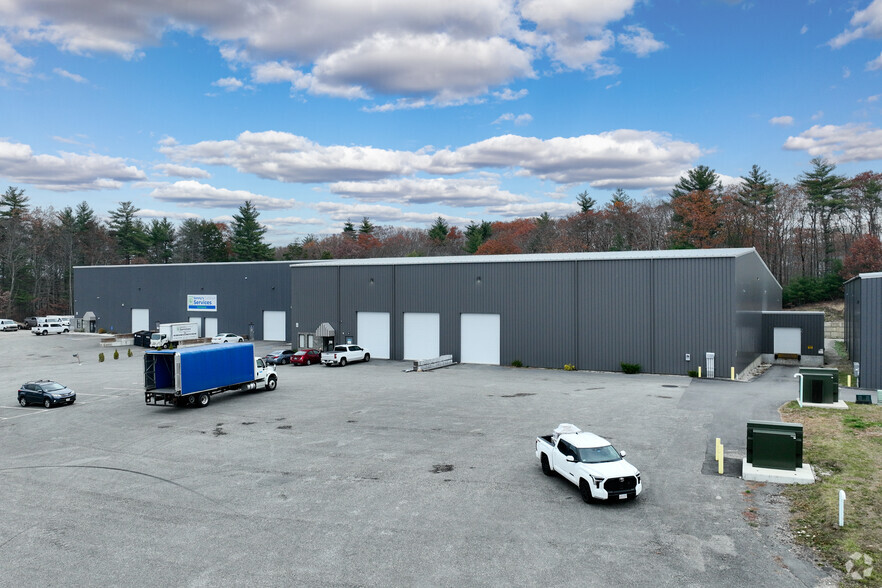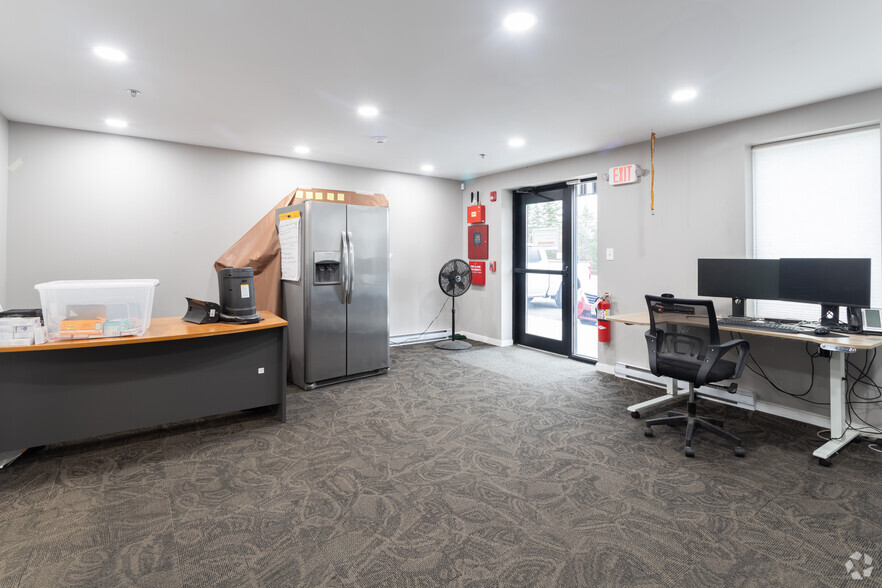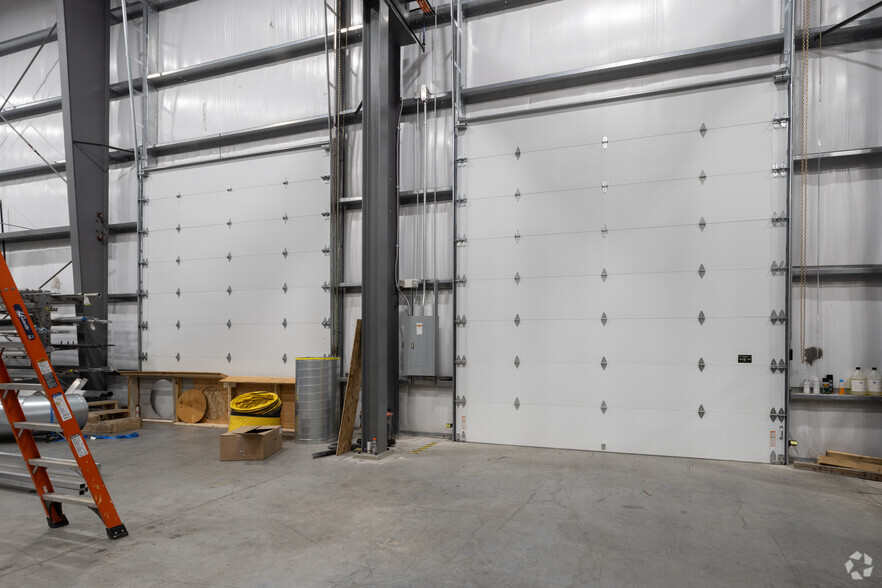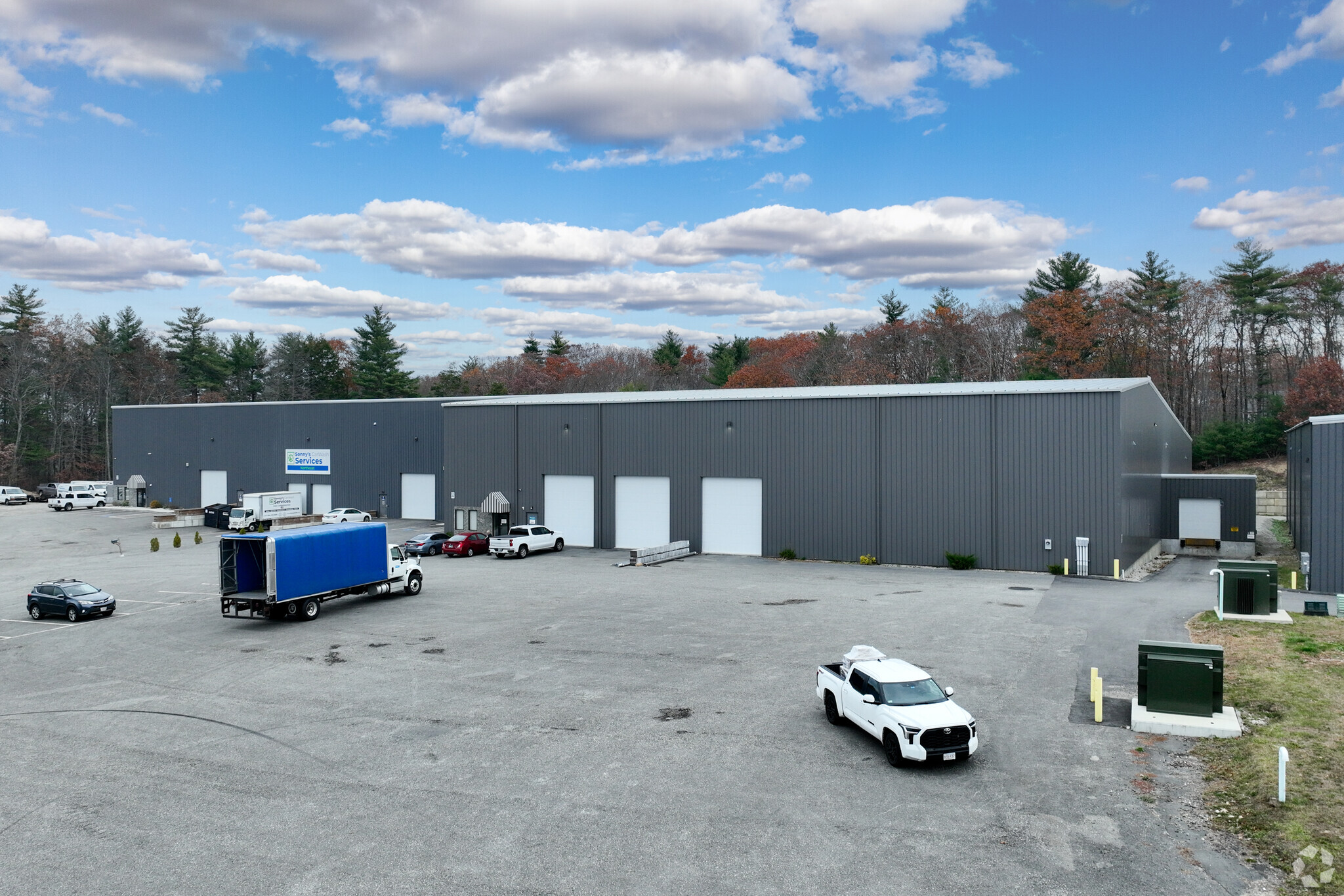
This feature is unavailable at the moment.
We apologize, but the feature you are trying to access is currently unavailable. We are aware of this issue and our team is working hard to resolve the matter.
Please check back in a few minutes. We apologize for the inconvenience.
- LoopNet Team
thank you

Your email has been sent!
9B Puzzle Ln
30,000 SF of Industrial Space Available in Newton, NH 03858





Highlights
- The building features an impressive 32- foot high ceiling
- Building includes three 14’x16’ bay doors for easy access and loading.
- The facility is equipped with 1,200 amps of electricity.
- A sky crane is included in the building.
Features
all available space(1)
Display Rental Rate as
- Space
- Size
- Term
- Rental Rate
- Space Use
- Condition
- Available
30,000-square-foot industrial space with 32-foot high ceilings. Powered by 1,200 amps of electricity, featuring 3-phase power and dual electrical services. The space includes three oversized 14’x16’ bay doors along with a loading dock equipped with an auto-leveler. A sky crane is also available for heavy-lifting needs. Ideal for warehousing, distribution, or manufacturing, this facility is ready to enhance your business operations.
- Lease rate does not include utilities, property expenses or building services
- Plaistow
| Space | Size | Term | Rental Rate | Space Use | Condition | Available |
| 1st Floor | 30,000 SF | 5-20 Years | $11.20 /SF/YR $0.93 /SF/MO $336,000 /YR $28,000 /MO | Industrial | Full Build-Out | March 01, 2025 |
1st Floor
| Size |
| 30,000 SF |
| Term |
| 5-20 Years |
| Rental Rate |
| $11.20 /SF/YR $0.93 /SF/MO $336,000 /YR $28,000 /MO |
| Space Use |
| Industrial |
| Condition |
| Full Build-Out |
| Available |
| March 01, 2025 |
1st Floor
| Size | 30,000 SF |
| Term | 5-20 Years |
| Rental Rate | $11.20 /SF/YR |
| Space Use | Industrial |
| Condition | Full Build-Out |
| Available | March 01, 2025 |
30,000-square-foot industrial space with 32-foot high ceilings. Powered by 1,200 amps of electricity, featuring 3-phase power and dual electrical services. The space includes three oversized 14’x16’ bay doors along with a loading dock equipped with an auto-leveler. A sky crane is also available for heavy-lifting needs. Ideal for warehousing, distribution, or manufacturing, this facility is ready to enhance your business operations.
- Lease rate does not include utilities, property expenses or building services
- Plaistow
Property Overview
This versatile industrial property offers everything you need for efficient operations. Situated on 2 acres of parking space, the building features an impressive 32-foot high ceiling, ideal for accommodating a range of equipment and storage needs. The facility is equipped with 1,200 amps of electricity, including 3-phase power and 2 separate electrical services, ensuring a robust power supply for heavy-duty machinery. The building is illuminated by 2-year-old LED lighting for optimal energy efficiency. It includes three 14’x16’ bay doors for easy access and loading. Additionally, the property boasts a loading dock with an auto-leveler and weather-stripping, offering convenience and protection in all seasons. Plus, a sky crane is included for your equipment needs! Perfect for warehousing, distribution, or manufacturing, this space is built to enhance productivity.
Warehouse FACILITY FACTS
SELECT TENANTS
- Floor
- Tenant Name
- Industry
- 1st
- Munters Corporation
- Manufacturing
DEMOGRAPHICS
Regional Accessibility
Presented by

9B Puzzle Ln
Hmm, there seems to have been an error sending your message. Please try again.
Thanks! Your message was sent.






