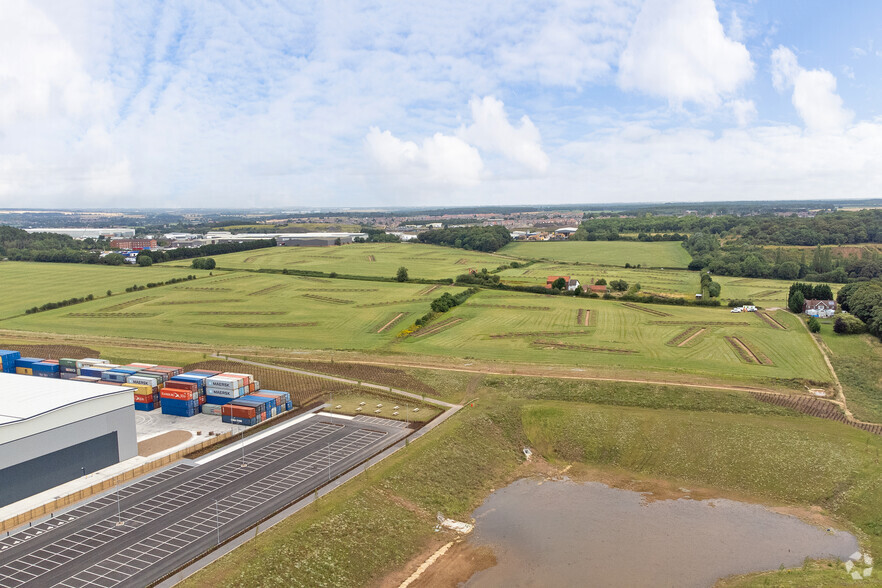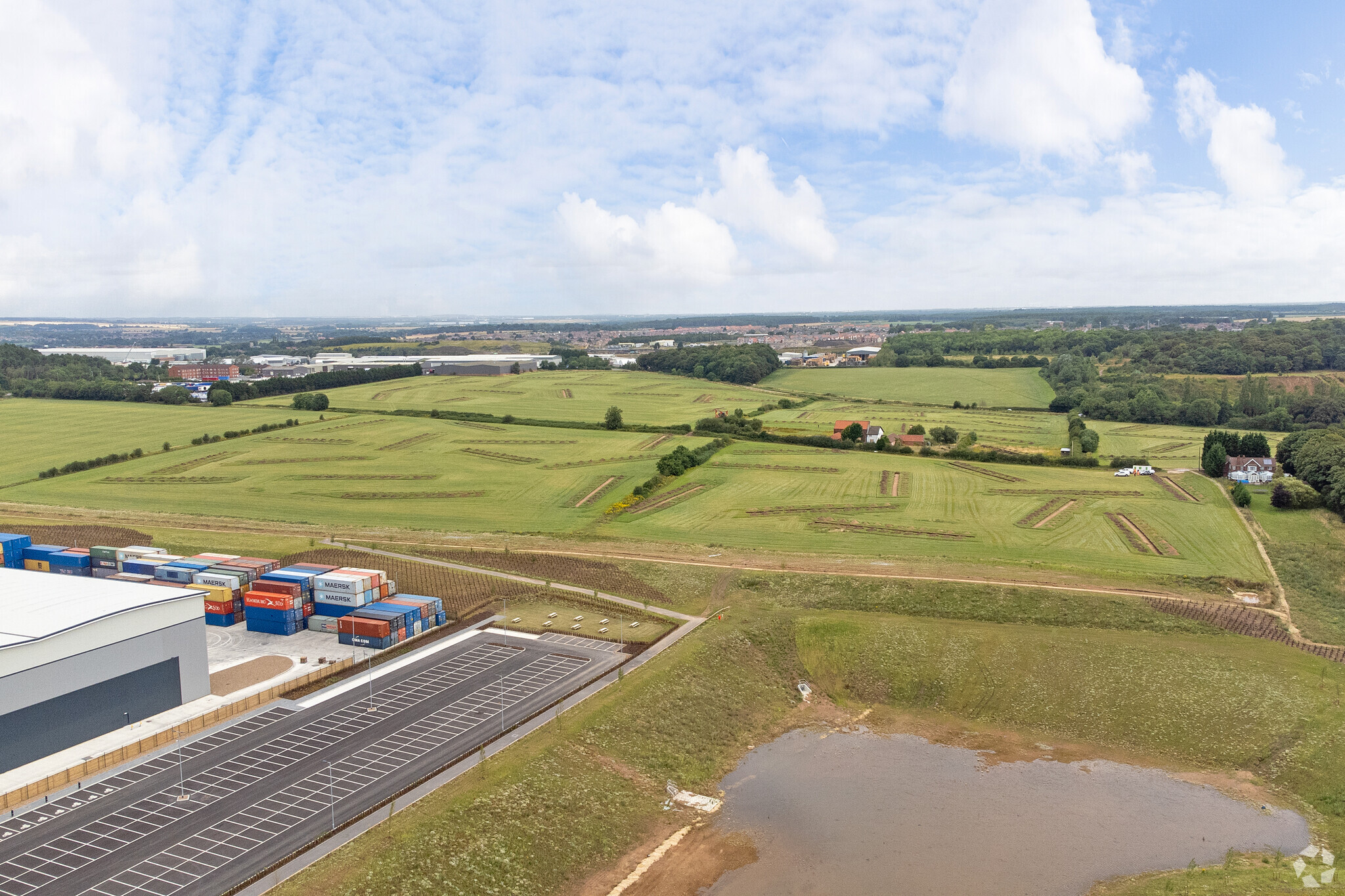
This feature is unavailable at the moment.
We apologize, but the feature you are trying to access is currently unavailable. We are aware of this issue and our team is working hard to resolve the matter.
Please check back in a few minutes. We apologize for the inconvenience.
- LoopNet Team
thank you

Your email has been sent!
Panattoni 460 A1 Central
461,000 SF of 4-Star Industrial Space Available in Doncaster DN10 6BD

Highlights
- Prime Location
- Good Transport Links
- New Development
Features
all available space(1)
Display Rental Rate as
- Space
- Size
- Term
- Rental Rate
- Space Use
- Condition
- Available
The 3 spaces in this building must be leased together, for a total size of 461,000 SF (Contiguous Area):
TYPICAL WAREHOUSE SPECIFICATION: BREEAM ‘Very Good’ and EPC Rating A - Built-up cladding with 25-year guarantee, Triple-skinned roof lights to 15% of floor area, FM2 (special) floor slab: uniformly distributed loading of 50kN/m, 2 Rooftop photo-voltaic array, LED lighting to external yard areas, Rack loading of 9 tonnes, Hormann / Stertil level access and dock doors, Reinforced concrete dock walls with dock height of 1200mm / 1300mm to suit, Adjustable dock levellers rated to 6,000kg with rectangular shelters, LED traffic lights and lighting. T Y P I C A L O F F I C E SPECIFICATION: Enhanced cladding and curtain walling to improve natural lighting, Air conditioning to all office areas, LED offi ce lighting with automatic movement and daylight controls, Energy monitoring system with ‘smart meters’, Heavy duty raised-access floor with provision for data cabling, Fire alarm system, with main panel designed for the future connection of a warehouse fi re alarm system.
- Use Class: B8
- Space is in Excellent Condition
- Automatic Blinds
- Common Parts WC Facilities
- Rooftop photo-voltaic array
- Includes 7,500 SF of dedicated office space
- Includes 10,000 SF of dedicated office space
- Kitchen
- Energy Performance Rating - A
- BREEAM ‘Very Good’ and EPC Rating A
- Rack loading of 9 tonnes
| Space | Size | Term | Rental Rate | Space Use | Condition | Available |
| Ground, 1st Floor, 2nd Floor | 461,000 SF | Negotiable | Upon Request Upon Request Upon Request Upon Request | Industrial | Shell Space | January 01, 2026 |
Ground, 1st Floor, 2nd Floor
The 3 spaces in this building must be leased together, for a total size of 461,000 SF (Contiguous Area):
| Size |
|
Ground - 446,000 SF
1st Floor - 7,500 SF
2nd Floor - 7,500 SF
|
| Term |
| Negotiable |
| Rental Rate |
| Upon Request Upon Request Upon Request Upon Request |
| Space Use |
| Industrial |
| Condition |
| Shell Space |
| Available |
| January 01, 2026 |
Ground, 1st Floor, 2nd Floor
| Size |
Ground - 446,000 SF
1st Floor - 7,500 SF
2nd Floor - 7,500 SF
|
| Term | Negotiable |
| Rental Rate | Upon Request |
| Space Use | Industrial |
| Condition | Shell Space |
| Available | January 01, 2026 |
TYPICAL WAREHOUSE SPECIFICATION: BREEAM ‘Very Good’ and EPC Rating A - Built-up cladding with 25-year guarantee, Triple-skinned roof lights to 15% of floor area, FM2 (special) floor slab: uniformly distributed loading of 50kN/m, 2 Rooftop photo-voltaic array, LED lighting to external yard areas, Rack loading of 9 tonnes, Hormann / Stertil level access and dock doors, Reinforced concrete dock walls with dock height of 1200mm / 1300mm to suit, Adjustable dock levellers rated to 6,000kg with rectangular shelters, LED traffic lights and lighting. T Y P I C A L O F F I C E SPECIFICATION: Enhanced cladding and curtain walling to improve natural lighting, Air conditioning to all office areas, LED offi ce lighting with automatic movement and daylight controls, Energy monitoring system with ‘smart meters’, Heavy duty raised-access floor with provision for data cabling, Fire alarm system, with main panel designed for the future connection of a warehouse fi re alarm system.
- Use Class: B8
- Includes 10,000 SF of dedicated office space
- Space is in Excellent Condition
- Kitchen
- Automatic Blinds
- Energy Performance Rating - A
- Common Parts WC Facilities
- BREEAM ‘Very Good’ and EPC Rating A
- Rooftop photo-voltaic array
- Rack loading of 9 tonnes
- Includes 7,500 SF of dedicated office space
Property Overview
Mulberry Logistics Park, Doncaster offers a rare opportunity in the region for flexible state-of-the-art warehouse space, built to occupier’s exact needs, with units available from 350,000 sq ft up to 1 million sq ft in a single building. Set in a well-connected location with a strong labour pool available, this site is already in good company with nearby commercial and logistical businesses.
Distribution FACILITY FACTS
Presented by

Panattoni 460 | A1 Central
Hmm, there seems to have been an error sending your message. Please try again.
Thanks! Your message was sent.



