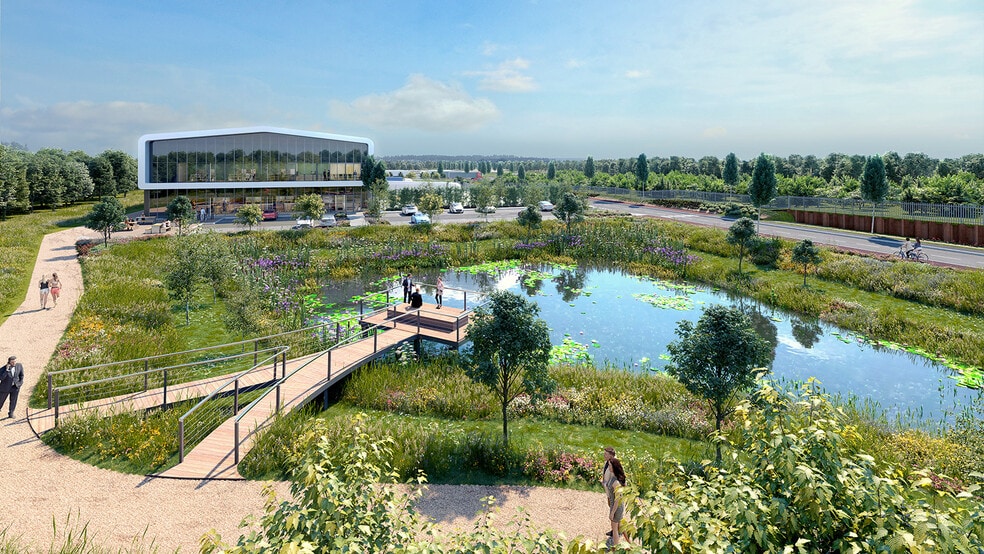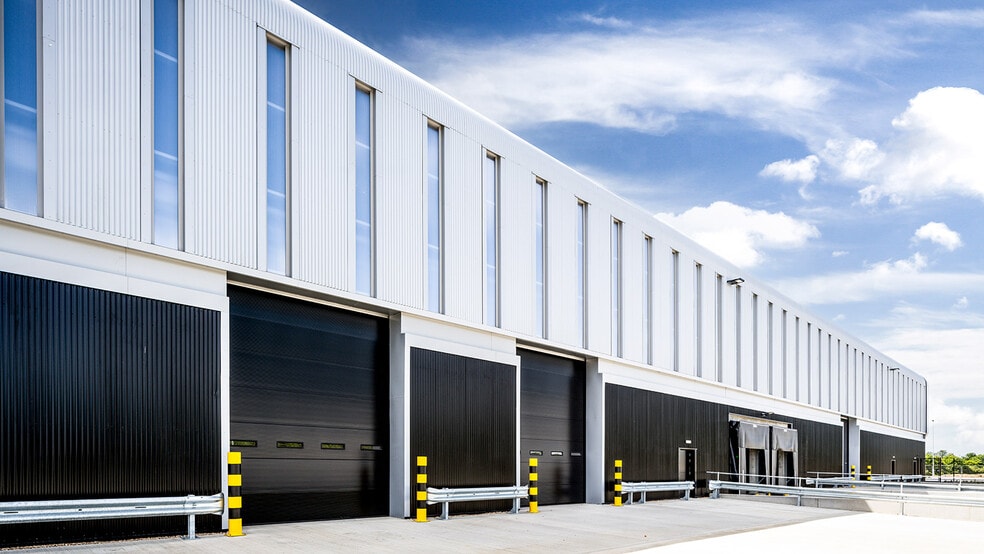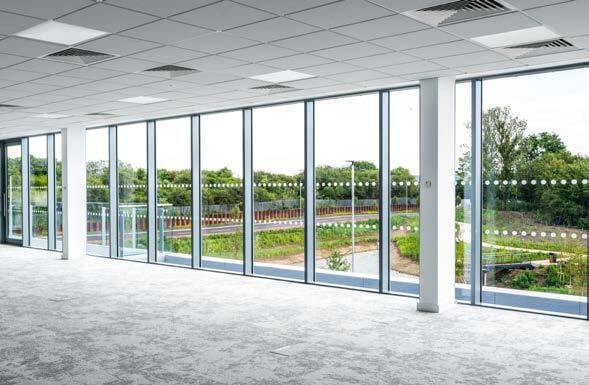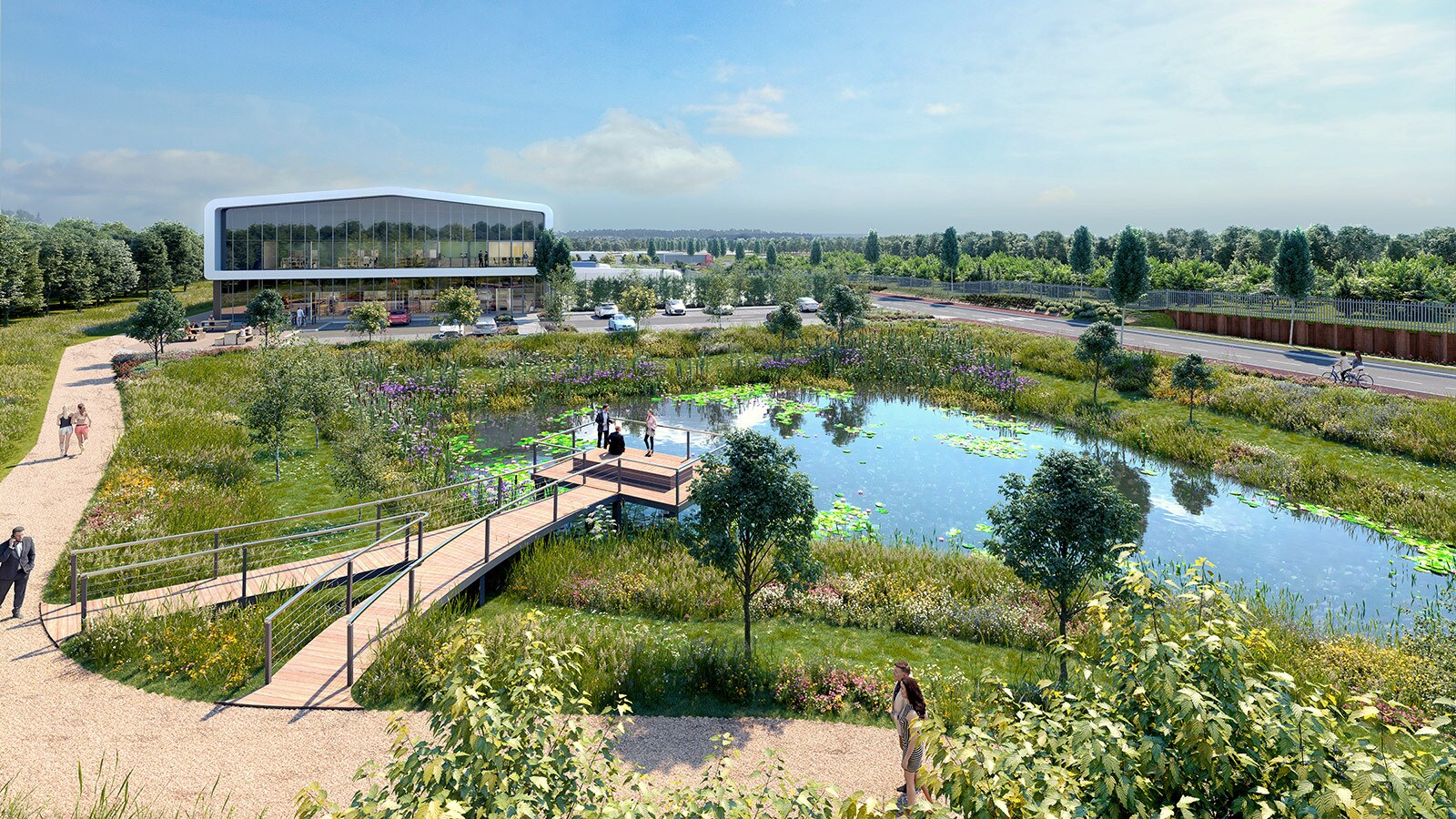Your email has been sent.
HIGHLIGHTS
- 35m deep fully secure service yard
- 2 goods lifts
- B2 / B8 flexible space
- 10m eaves height
- 65 car parking spaces
- 3 ground level and 2 dock level loading doors
FEATURES
ALL AVAILABLE SPACE(1)
Display Rental Rate as
- SPACE
- SIZE
- TERM
- RENTAL RATE
- SPACE USE
- CONDITION
- AVAILABLE
The 3 spaces in this building must be leased together, for a total size of 41,829 SF (Contiguous Area):
EPMK provides a total of 41,829 sq f of high quality warehouse space built to be best in class. The scheme has been designed with innovation at its core, with the aim to shape a new standard of modern B2/B8. EPMK provides an environment to future-proof business and enhance operations with maximum productivity and efficiency. The design philosophy creates an ecosystem that enables manufacturing, design, technology and logistics to fully integrate and drive the economy. The office space and external balcony overlooking the landscaping and public art, create a harmonious working environment and a strong connection to nature. The current phase (under construction) will set the benchmark for later phases across the 22-acre campus.
- Use Class: B8
- Central Air and Heating
- Security System
- Secure Storage
- Natural Light
- Demised WC facilities
- 7 EV charging installed (+ 7 passive)
- Power capacity of 350k VA
- 50 kn/m2 concrete floor slab
- Private Restrooms
- Space is in Excellent Condition
- Kitchen
- Closed Circuit Television Monitoring (CCTV)
- Emergency Lighting
- Automatic Blinds
- Yard
- 3 level loading & 2 dock level doors
- Air source heat pump for heating and cooling of th
- Includes 3,154 SF of dedicated office space
| Space | Size | Term | Rental Rate | Space Use | Condition | Available |
| Ground, 1st Floor, Mezzanine | 41,829 SF | Negotiable | Upon Request Upon Request Upon Request Upon Request | Industrial | Full Build-Out | Now |
Ground, 1st Floor, Mezzanine
The 3 spaces in this building must be leased together, for a total size of 41,829 SF (Contiguous Area):
| Size |
|
Ground - 31,022 SF
1st Floor - 3,154 SF
Mezzanine - 7,653 SF
|
| Term |
| Negotiable |
| Rental Rate |
| Upon Request Upon Request Upon Request Upon Request |
| Space Use |
| Industrial |
| Condition |
| Full Build-Out |
| Available |
| Now |
Ground, 1st Floor, Mezzanine
| Size |
Ground - 31,022 SF
1st Floor - 3,154 SF
Mezzanine - 7,653 SF
|
| Term | Negotiable |
| Rental Rate | Upon Request |
| Space Use | Industrial |
| Condition | Full Build-Out |
| Available | Now |
EPMK provides a total of 41,829 sq f of high quality warehouse space built to be best in class. The scheme has been designed with innovation at its core, with the aim to shape a new standard of modern B2/B8. EPMK provides an environment to future-proof business and enhance operations with maximum productivity and efficiency. The design philosophy creates an ecosystem that enables manufacturing, design, technology and logistics to fully integrate and drive the economy. The office space and external balcony overlooking the landscaping and public art, create a harmonious working environment and a strong connection to nature. The current phase (under construction) will set the benchmark for later phases across the 22-acre campus.
- Use Class: B8
- Space is in Excellent Condition
- Central Air and Heating
- Kitchen
- Security System
- Closed Circuit Television Monitoring (CCTV)
- Secure Storage
- Emergency Lighting
- Natural Light
- Automatic Blinds
- Demised WC facilities
- Yard
- 7 EV charging installed (+ 7 passive)
- 3 level loading & 2 dock level doors
- Power capacity of 350k VA
- Air source heat pump for heating and cooling of th
- 50 kn/m2 concrete floor slab
- Includes 3,154 SF of dedicated office space
- Private Restrooms
PROPERTY OVERVIEW
Milton Keynes is at the centre of the UK’s logistics market, with 80% of the population (GB) within a 4.5 hour drive. The city is home to a diverse ranges of sectors including health-tech, automotive, retail and distribution. In recent years it has become the destination of choice servicing the South-East and The Midlands. Located in one of Britain’s most successful business areas, the Oxford /Cambridge arc, the area generates £1 bn of private investment each year with continued expansion. Unit 1 is the first phase of a wider, total of c290,000 sq ft scheme. Unit 1 is available to let now, with its key features including 41,829 sq ft GEA of B2/B8, a CAT A office fit out, a 226 sq ft balcony, 65 car parking spaces, 800m2 PV Panels and a fully secure, self contained 35m deep yard.
WAREHOUSE FACILITY FACTS
Presented by
Company Not Provided
EPMK - Phase 1 | A5
Hmm, there seems to have been an error sending your message. Please try again.
Thanks! Your message was sent.












