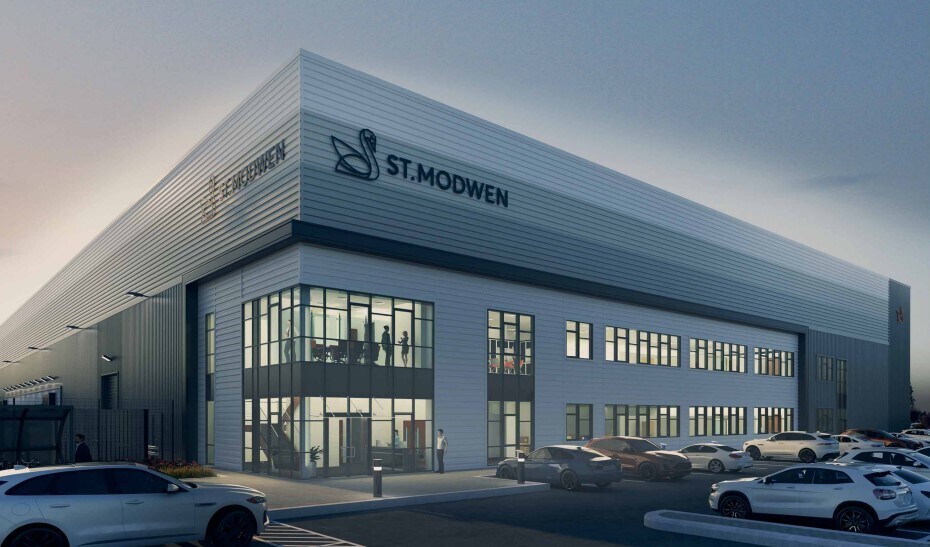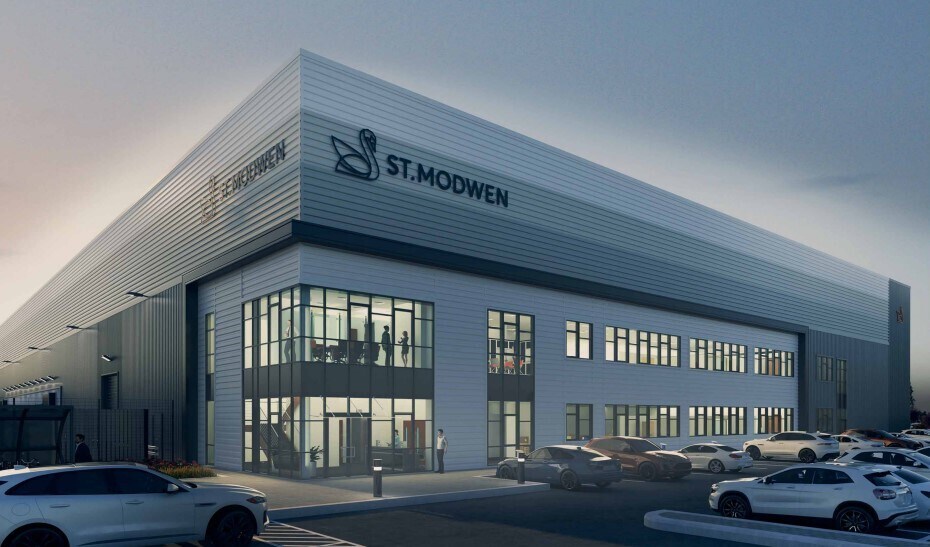
This feature is unavailable at the moment.
We apologize, but the feature you are trying to access is currently unavailable. We are aware of this issue and our team is working hard to resolve the matter.
Please check back in a few minutes. We apologize for the inconvenience.
- LoopNet Team
thank you

Your email has been sent!
Indurent Uttoxeter A522 Uttoxeter Streets
395,000 SF of Industrial Space Available in Stramshall ST14 5DL

Highlights
- Direct access to A50 linking to M6, A38, & M1
- A range of build to suit options available
- Significant household growth expected for Uttoxeter
all available space(1)
Display Rental Rate as
- Space
- Size
- Term
- Rental Rate
- Space Use
- Condition
- Available
The 2 spaces in this building must be leased together, for a total size of 395,000 SF (Contiguous Area):
These high quality spaces feature warehouse facilities to the ground floor and open plan office accommodation and kitchenette to the first floor as standard. Externally there is a dedicated secure service yard, private parking and loading area, as well as sustainable amenities such as electric car charging points. All units created on a built to suit basis will have access to an extensive range of bespoke fit out and enhancement options.
- Use Class: B2
- Central Air Conditioning
- Kitchen
- Raised Floor
- Natural Light
- Energy Performance Rating - A
- Up to 18m clear internal height
- Space is in Excellent Condition
- Partitioned Offices
- Secure Storage
- Drop Ceilings
- Demised WC facilities
- BREEAM excellent target
- 50kn sq m floor loading
| Space | Size | Term | Rental Rate | Space Use | Condition | Available |
| Ground, 1st Floor | 395,000 SF | Negotiable | Upon Request Upon Request Upon Request Upon Request Upon Request Upon Request | Industrial | Spec Suite | Now |
Ground, 1st Floor
The 2 spaces in this building must be leased together, for a total size of 395,000 SF (Contiguous Area):
| Size |
|
Ground - 286,817 - 386,817 SF
1st Floor - 8,183 SF
|
| Term |
| Negotiable |
| Rental Rate |
| Upon Request Upon Request Upon Request Upon Request Upon Request Upon Request |
| Space Use |
| Industrial |
| Condition |
| Spec Suite |
| Available |
| Now |
Ground, 1st Floor
| Size |
Ground - 286,817 - 386,817 SF
1st Floor - 8,183 SF
|
| Term | Negotiable |
| Rental Rate | Upon Request |
| Space Use | Industrial |
| Condition | Spec Suite |
| Available | Now |
These high quality spaces feature warehouse facilities to the ground floor and open plan office accommodation and kitchenette to the first floor as standard. Externally there is a dedicated secure service yard, private parking and loading area, as well as sustainable amenities such as electric car charging points. All units created on a built to suit basis will have access to an extensive range of bespoke fit out and enhancement options.
- Use Class: B2
- Space is in Excellent Condition
- Central Air Conditioning
- Partitioned Offices
- Kitchen
- Secure Storage
- Raised Floor
- Drop Ceilings
- Natural Light
- Demised WC facilities
- Energy Performance Rating - A
- BREEAM excellent target
- Up to 18m clear internal height
- 50kn sq m floor loading
Property Overview
Uttoxeter lies in a strategic location on the A50 almost equidistant between Burton-on-Trent and Stoke-on-Trent. Ideally located in the centre of the county Uttoxeter provides excellent connectivity North, South, East and West. Derby is conveniently located 20 minutes away which is home to occupiers such as Rolls Royce and Alstom with a high tech workforce. The site is located to the north of the town and benefits from a strong labour pool and excellent public transport links which includes Uttoxeter Railway Station. Major occupiers in the town and surrounding area include JCB, Toyota, Top Hat Industries, AO.com and Kheune & Nagal.
Warehouse FACILITY FACTS
Learn More About Renting Industrial Properties
Presented by
Company Not Provided
Indurent Uttoxeter | A522 Uttoxeter Streets
Hmm, there seems to have been an error sending your message. Please try again.
Thanks! Your message was sent.










