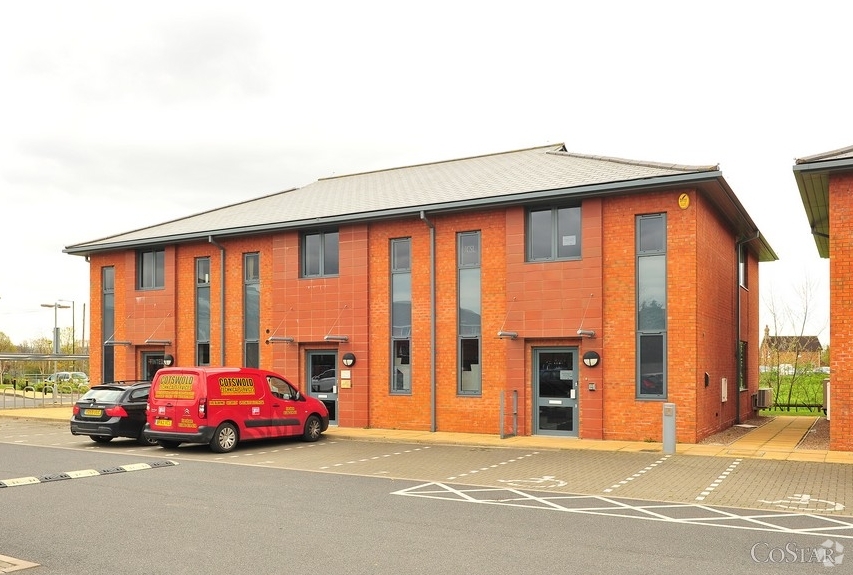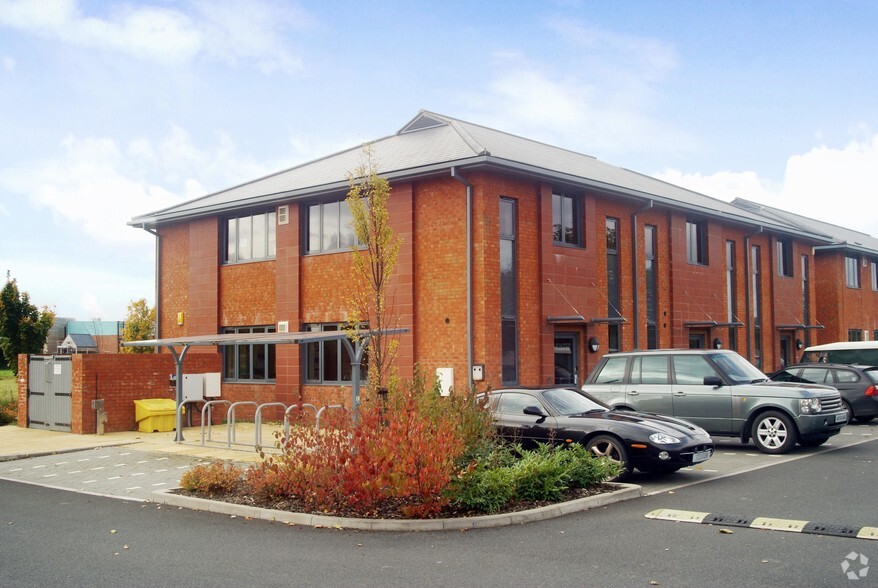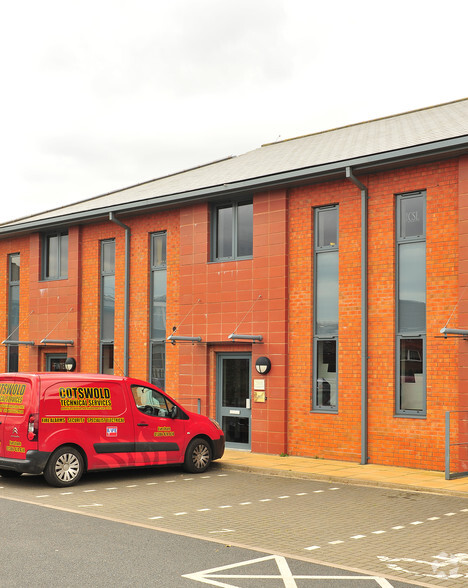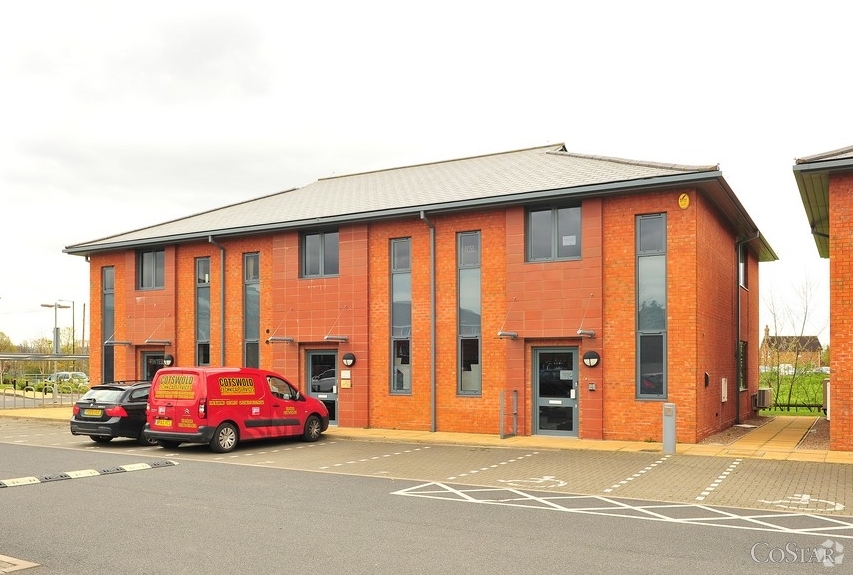
This feature is unavailable at the moment.
We apologize, but the feature you are trying to access is currently unavailable. We are aware of this issue and our team is working hard to resolve the matter.
Please check back in a few minutes. We apologize for the inconvenience.
- LoopNet Team
thank you

Your email has been sent!
Abbey Lane Ct
758 SF of Office Space Available in Evesham WR11 4BN



Highlights
- 5 mins from town centre
- Business Park
- Good road links
all available space(1)
Display Rental Rate as
- Space
- Size
- Term
- Rental Rate
- Space Use
- Condition
- Available
Internally, the officers are finished with a suspended ceiling, CAT II Fluorescent Light fittings and Mitsubishi Comfort Cooling Units providing heating and cooling for the main office areas. Supplementary heating is provided by electric panel heaters. The office has perimeter trunking to ease wiring internally, and the flooring is finished with carpet tiles.
- Use Class: E
- Mostly Open Floor Plan Layout
- 1 Conference Room
- Kitchen
- Drop Ceilings
- Common Parts WC Facilities
- Comfort Cooling Units
- CAT II Fluorescent Light fittings
- Partially Built-Out as Standard Office
- Fits 2 - 7 People
- Central Air Conditioning
- Fully Carpeted
- Natural Light
- Perimeter Trunking
- Perimeter trunking
| Space | Size | Term | Rental Rate | Space Use | Condition | Available |
| 1st Floor, Ste 6 | 758 SF | 2-3 Years | $16.27 /SF/YR $1.36 /SF/MO $12,331 /YR $1,028 /MO | Office | Partial Build-Out | Now |
1st Floor, Ste 6
| Size |
| 758 SF |
| Term |
| 2-3 Years |
| Rental Rate |
| $16.27 /SF/YR $1.36 /SF/MO $12,331 /YR $1,028 /MO |
| Space Use |
| Office |
| Condition |
| Partial Build-Out |
| Available |
| Now |
1st Floor, Ste 6
| Size | 758 SF |
| Term | 2-3 Years |
| Rental Rate | $16.27 /SF/YR |
| Space Use | Office |
| Condition | Partial Build-Out |
| Available | Now |
Internally, the officers are finished with a suspended ceiling, CAT II Fluorescent Light fittings and Mitsubishi Comfort Cooling Units providing heating and cooling for the main office areas. Supplementary heating is provided by electric panel heaters. The office has perimeter trunking to ease wiring internally, and the flooring is finished with carpet tiles.
- Use Class: E
- Partially Built-Out as Standard Office
- Mostly Open Floor Plan Layout
- Fits 2 - 7 People
- 1 Conference Room
- Central Air Conditioning
- Kitchen
- Fully Carpeted
- Drop Ceilings
- Natural Light
- Common Parts WC Facilities
- Perimeter Trunking
- Comfort Cooling Units
- Perimeter trunking
- CAT II Fluorescent Light fittings
Property Overview
The property comprises a terrace of office units of masonry construction, arranged over two floors. The property is located on Abbey Court Lane in Evesham, a short distance from Abbey Road (A4184) which provides nearby access to the A44 and A46. Evesham Railway Station is also within close proximity.
- Energy Performance Rating - C
- Common Parts WC Facilities
- Open-Plan
- Partitioned Offices
- Air Conditioning
PROPERTY FACTS
Learn More About Renting Office Space
Presented by

Abbey Lane Ct
Hmm, there seems to have been an error sending your message. Please try again.
Thanks! Your message was sent.





